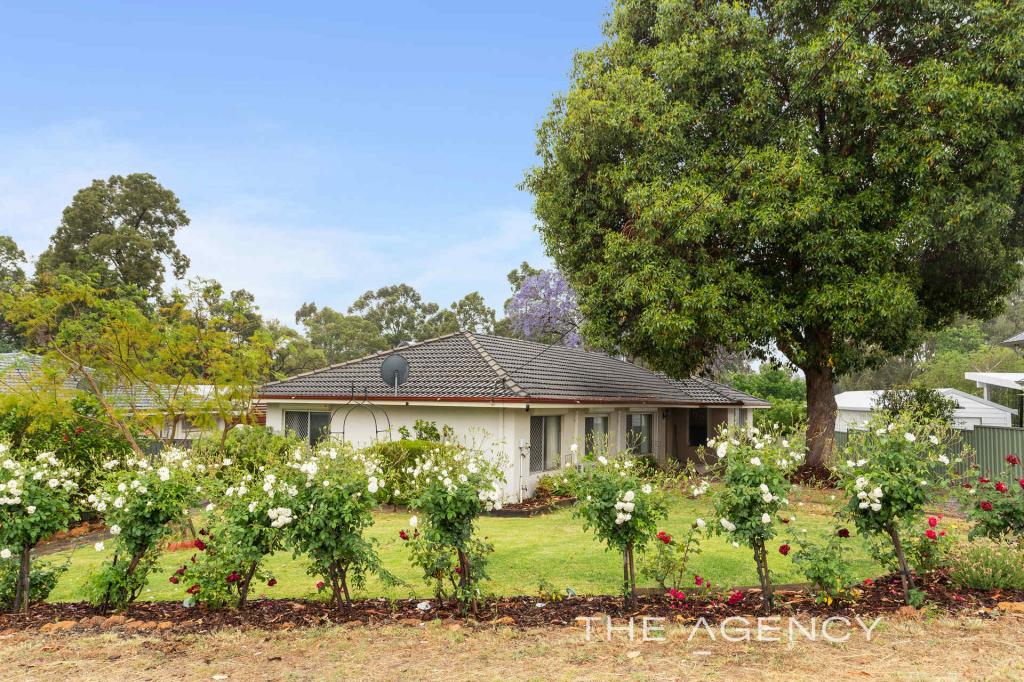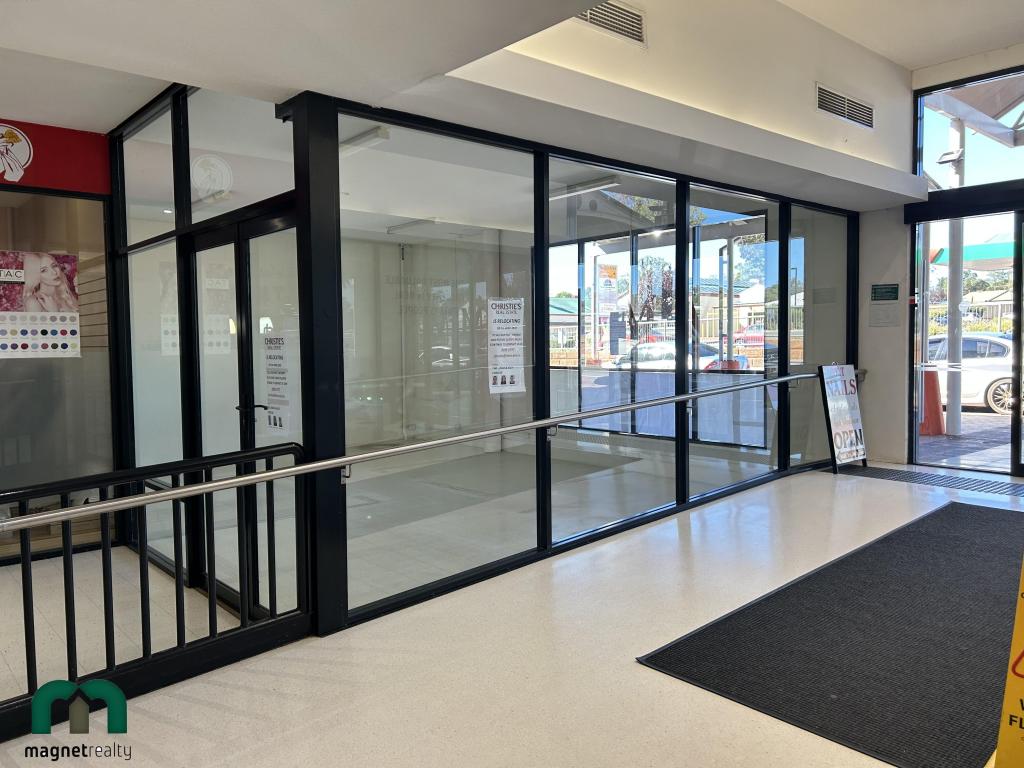260 Forrest AvenueMundaring WA 6073
Property Details for 260 Forrest Ave, Mundaring
260 Forrest Ave, Mundaring is a 3 bedroom, 1 bathroom House with 1 parking spaces and was built in 1985. The property has a land size of 16187m2 and floor size of 125m2. While the property is not currently for sale or for rent, it was last sold in June 2019.
Last Listing description (October 2019)
Discover the private serenity of this Hills hideaway. The fully-fenced, 4-acre site - only minutes from the charming village of Mundaring - conceals a stylish, 3 bedroom, 1 bathroom, cedar and iron home. With open-plan living, spacious bedrooms and flawless finishes, the home boasts a gorgeous patio with views out to a landscape of tall trees. An immaculate, lined and air-conditioned workshop with 3-phase power and attached awning with hoist is one of many reasons you may never want to leave this well-designed, well cared for and well-hidden paradise.Flawless 3 bedroom homeOpen kitchen/living areasLarge stylish bedroomsRear patio/outdoor roomLovely lawns & gardens3 kW solar power systemImmac 3-phase workshopAwning with car hoist inclFully fenced 4-acre block Short walk to local reserveImagine the relief of turning into your driveway and leaving the world behind as you disappear into this secluded haven. Sitting elevated at the centre of the lot - yet wholly hidden from the road - is a 1985-built, 3 bedroom, 1 bathroom cedar home. A shaded verandah and paved patio edged with easy-care gardens draw you into the home's open-plan living area. The kitchen - renovated in 2008 - features cork floors, white cabinetry and a breakfast bar, a 600 mm wall oven and pantry complete this well-appointed space. The central living/dining is bathed with diffused light thanks to honey-toned wooden floors, a central skylight and windows on either side. A sliding door to the rear verandah makes for easy indoor-outdoor living with cafe blinds creating a superb outdoor room with a mesmerising outlook.A consistent colour scheme brings a feeling of effortless style and flow to the home. This sophisticated approach is especially effective in the bedrooms where taupe carpets, cream walls and white details produce a chic and serene atmosphere. Set adjacent the bedrooms, the fully-tiled family bathroom includes a corner shower, vanity and ample storage. To one side of the driveway, you will find a large workshop with 3-phase power and 3 roller doors. Finished to a level that allows for a myriad of uses - studio, garage, gym, office - this immaculate space is lined and air-conditioned. A covered concrete apron and vehicle hoist sit at the front of the workshop offering space for up to 4 vehicles. Reverse-cycle air conditioning, scheme water, rooftop sprinklers and a 3-KW solar system help make life more comfortable while a 6-ft perimeter fence reinforces the sense of privacy and seclusion.If life is all about balance - city and country, solitude and socialising, indoor comfort and outdoor activity - this is a home for living life to the full. Offering a private setting just minutes from town; lawn and gardens set against a natural backdrop; comfortable, stylish interiors with fantastic outdoor entertaining and an immaculate workshop, this property gives you the freedom to live the life you want.
Property History for 260 Forrest Ave, Mundaring, WA 6073
- 18 Oct 2019Listed for Rent $450 / week
- 17 Jun 2019Sold
- 05 Apr 2019Listed for Sale from $549,000
Commute Calculator
Recent sales nearby
See more recent sales nearbySimilar properties For Sale nearby
See more properties for sale nearbyAbout Mundaring 6073
The size of Mundaring is approximately 31.6 square kilometres. It has 20 parks covering nearly 63.6% of total area. The population of Mundaring in 2011 was 3,010 people. By 2016 the population was 3,045 showing a population growth of 1.2% in the area during that time. The predominant age group in Mundaring is 50-59 years. Households in Mundaring are primarily childless couples and are likely to be repaying $1800 - $2399 per month on mortgage repayments. In general, people in Mundaring work in a professional occupation. In 2011, 76.4% of the homes in Mundaring were owner-occupied compared with 80.9% in 2016.
Mundaring has 1,660 properties. Over the last 5 years, Houses in Mundaring have seen a 74.21% increase in median value, while Units have seen a 27.65% increase. As at 31 October 2024:
- The median value for Houses in Mundaring is $918,209 while the median value for Units is $452,542.
- Houses have a median rent of $625.
Suburb Insights for Mundaring 6073
Market Insights
Mundaring Trends for Houses
N/A
N/A
View TrendN/A
N/A
Mundaring Trends for Units
N/A
N/A
View TrendN/A
N/A
Neighbourhood Insights
© Copyright 2024 RP Data Pty Ltd trading as CoreLogic Asia Pacific (CoreLogic). All rights reserved.


 0
0
/assets/perm/vioa7qv5cqi6naox4f2swzs4ti?signature=f3914ab0a7faff11594c1867742d27f011628ec5e5c91146dd2bf30933c4f422) 0
0 0
0
 0
0 0
0
 0
0 0
0

