20 Painter CrescentMundaring WA 6073
Property Details for 20 Painter Cres, Mundaring
20 Painter Cres, Mundaring is a 4 bedroom, 2 bathroom House with 2 parking spaces and was built in 1997. The property has a land size of 2000m2 and floor size of 208m2. While the property is not currently for sale or for rent, it was last sold in October 2020.
Last Listing description (November 2020)
Perfect in every way, this beautifully presented 4 bedroom, 2-bathroom Peter Stannard home sits well back from the street behind a wide lawn and brick paved driveway leading to a 2-car garage. An immaculately maintained interior, multiple living areas and a stunning alfresco ensure this property is move-in ready for family living and entertaining.
4 bedrooms, 2 bathrooms
Large separate home office
Formal and informal living
Central open plan living
Ducted reverse cycle air conditioning
Screened and insulated alfresco
Accessible powered workshop
Trailer, boat or van storage
2000 sqm landscaped lot
Dress circle Noblewood
A tranquil setting on a one-way street sets the tone of this delightful 4 bedroom, 2-bathroom home. Lovingly maintained and impeccably presented, the home boasts a study, formal lounge/media room, an open plan kitchen/meals family room and a stunning screened and insulated 'outdoor room' for alfresco living.
A bright, airy foyer with a shoppers' entry leads to a spacious study with a large bay window delivering calming garden views and a sunken formal lounge/media room with double French doors. A floorplan that sees the main suite arranged at the front of the home creates a separate, private adults' zone away from the hustle and bustle of the open plan central living areas.
The main suite features a new carpet, a soft, neutral colour scheme and walk-in robe. An adjoining ensuite with shower, vanity and bathtub and a separate W.C. fashion a calm and inviting retreat.
Central to this home's design is a sweeping expanse of open plan living with a large kitchen wrapped by a family room and meals area. The kitchen is family-focussed with jarrah cabinets topped with long benchtops and an integrated breakfast bar. A walk-in pantry, double wall oven and grill, 4-burner gas hob and dishwasher will please the most passionate of home cooks and rise to the challenge of weeknight meals and celebratory feasts. The meals area flows seamlessly to an impressive 'outdoor room' to allow for uninterrupted indoor-outdoor living.
This paved, insulated, and screened space looks across a lawn terrace and garden planted with tall shrubs. Sure to be the backdrop to a lifetime of happy memories, this impressive outdoor living space employs remote controlled screens to expand the entertaining area out to the lawn terrace. A gas bayonet is ready to connect to a barbecue or could be the kernel of an impressive outdoor kitchen.
A separate wing comprises three large bedrooms, each with mirror-fronted built-in robes and restful garden views. A fresh, neutral colour scheme and new carpet in two of the rooms create spaces that are sure to delight. A family bathroom, a separate W.C. and a walk-through laundry completes the layout of this wing of the home.
Large limestone steps lead from the lawn terrace to the 'business' part of the backyard. A powered, insulated and air conditioned 7.5 m x 6.0 m workshop with an attached carport offers storage and workspace. A paved driveway along the home's western boundary allows for easy access to the workshop and ample space for storing a boat, trailer or caravan.
The expansive garden has automatic reticulation to give you more time to relax. Enjoy your very own fresh fruit from prolific mandarin, orange, lemon and mulberry trees. Two 3 m x 3m garden sheds have plenty of room for garden tools and equipment.
A hop skip and a jump from Mundaring Primary School and within easy reach of a choice of private schools, this delightful home has family at its heart. Noblewood Estate is a sought-after address, and it is easy to see why. A short drive or a pleasant 10 to 15-minute walk from the shops and services of Mundaring, within walking distance of public transport and located within easy reach of arterial road links, this property gives you the best of Hills living without forfeiting the convenience of town.
To arrange an inspection of this property or for experienced real estate advice, call Mr Bright Lee Nangle 0427 202 366 and take a walk on the bright side.
BE SEEN - BE SOLD - BE HAPPY
Do you want your property sold? For professional photography, local knowledge, approachable staff, a proven sales history and quality service at no extra cost call the Brookwood Team.
Property History for 20 Painter Cres, Mundaring, WA 6073
- 12 Oct 2020Sold for $700,000
- 25 Sep 2020Listed for Sale from $679,000
- 20 Nov 2005Sold for $465,000
Commute Calculator
Recent sales nearby
See more recent sales nearbySimilar properties For Sale nearby
See more properties for sale nearbyAbout Mundaring 6073
The size of Mundaring is approximately 31.6 square kilometres. It has 20 parks covering nearly 63.6% of total area. The population of Mundaring in 2011 was 3,010 people. By 2016 the population was 3,045 showing a population growth of 1.2% in the area during that time. The predominant age group in Mundaring is 50-59 years. Households in Mundaring are primarily childless couples and are likely to be repaying $1800 - $2399 per month on mortgage repayments. In general, people in Mundaring work in a professional occupation. In 2011, 76.4% of the homes in Mundaring were owner-occupied compared with 80.9% in 2016.
Mundaring has 1,660 properties. Over the last 5 years, Houses in Mundaring have seen a 74.21% increase in median value, while Units have seen a 27.65% increase. As at 31 October 2024:
- The median value for Houses in Mundaring is $918,209 while the median value for Units is $452,542.
- Houses have a median rent of $625.
Suburb Insights for Mundaring 6073
Market Insights
Mundaring Trends for Houses
N/A
N/A
View TrendN/A
N/A
Mundaring Trends for Units
N/A
N/A
View TrendN/A
N/A
Neighbourhood Insights
© Copyright 2024 RP Data Pty Ltd trading as CoreLogic Asia Pacific (CoreLogic). All rights reserved.


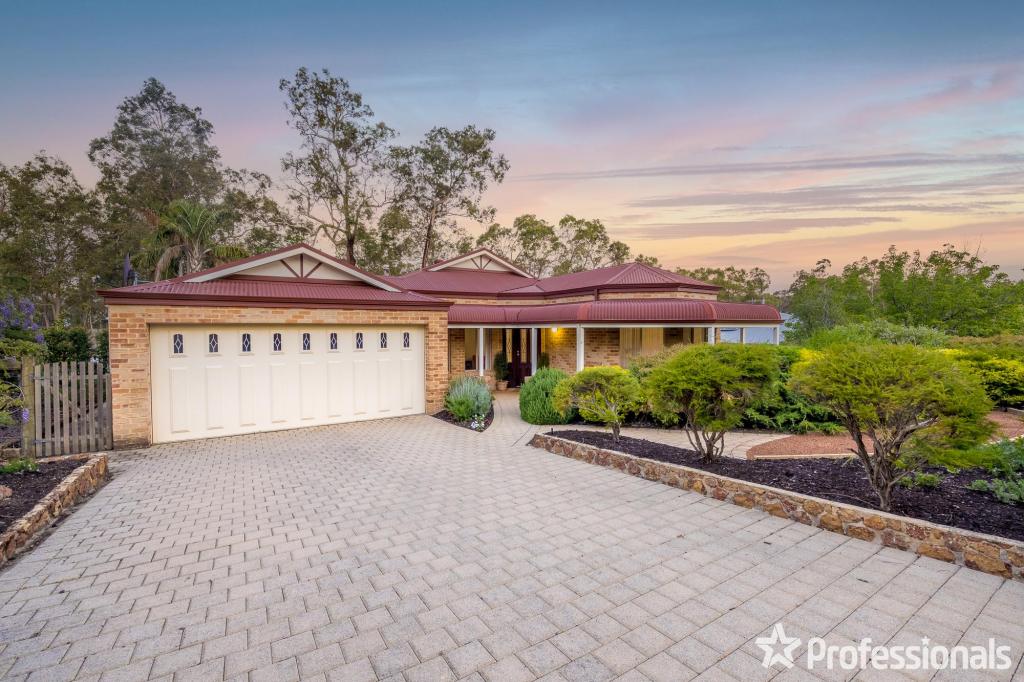 0
0
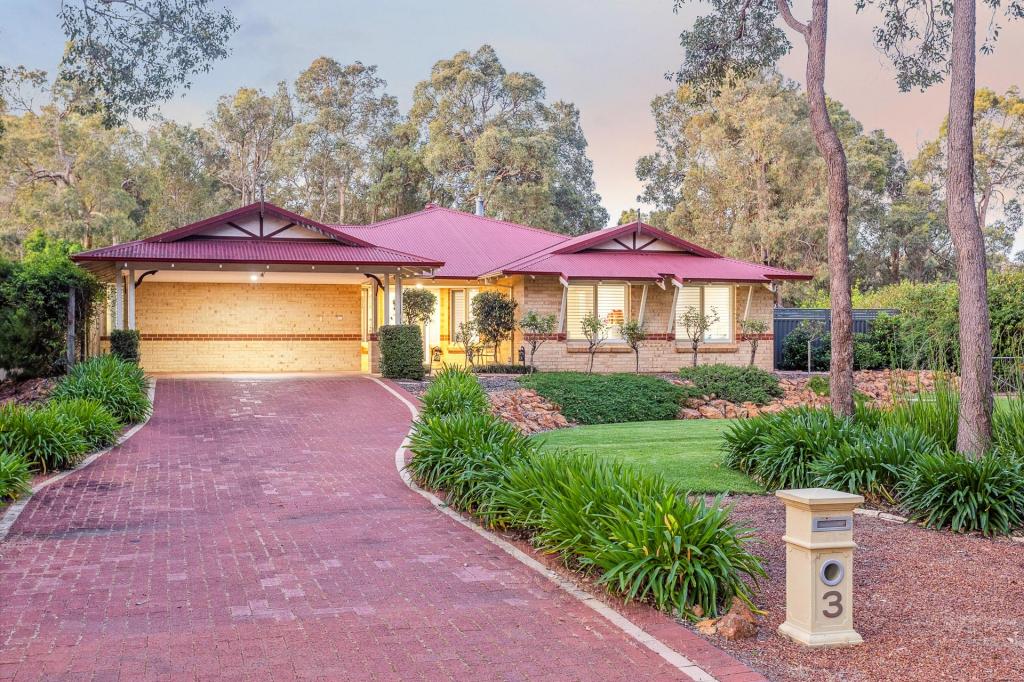 0
0
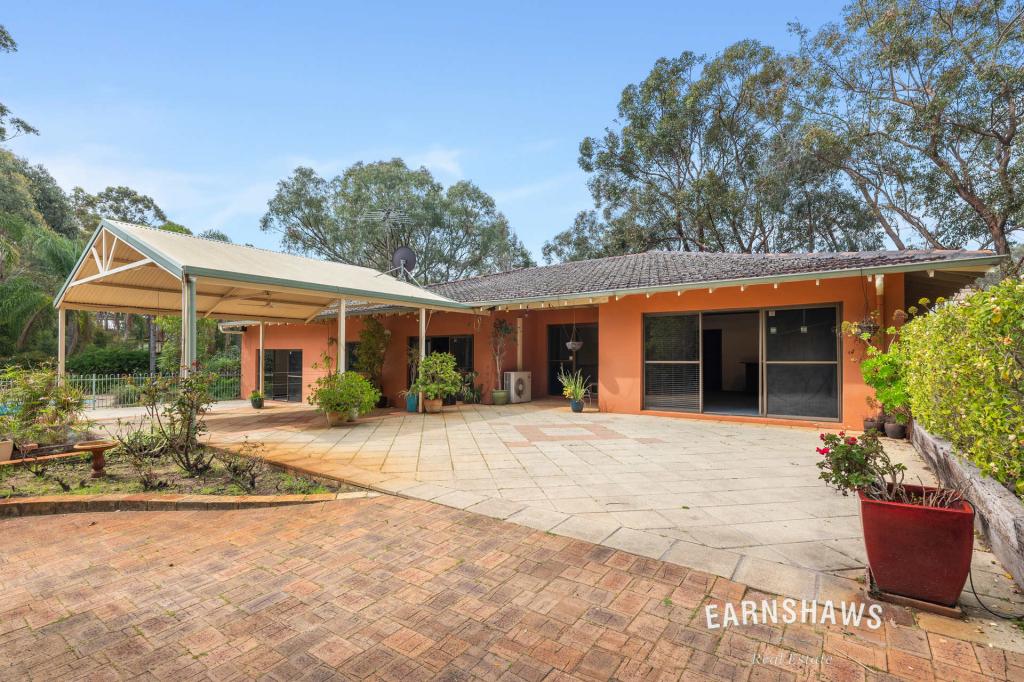 0
0
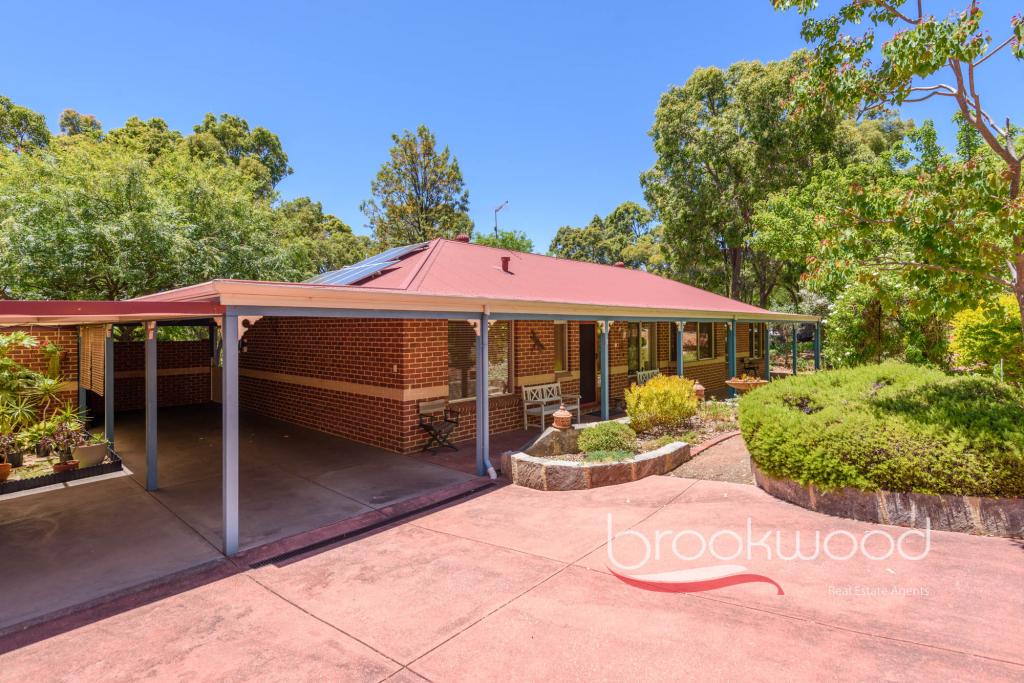 0
0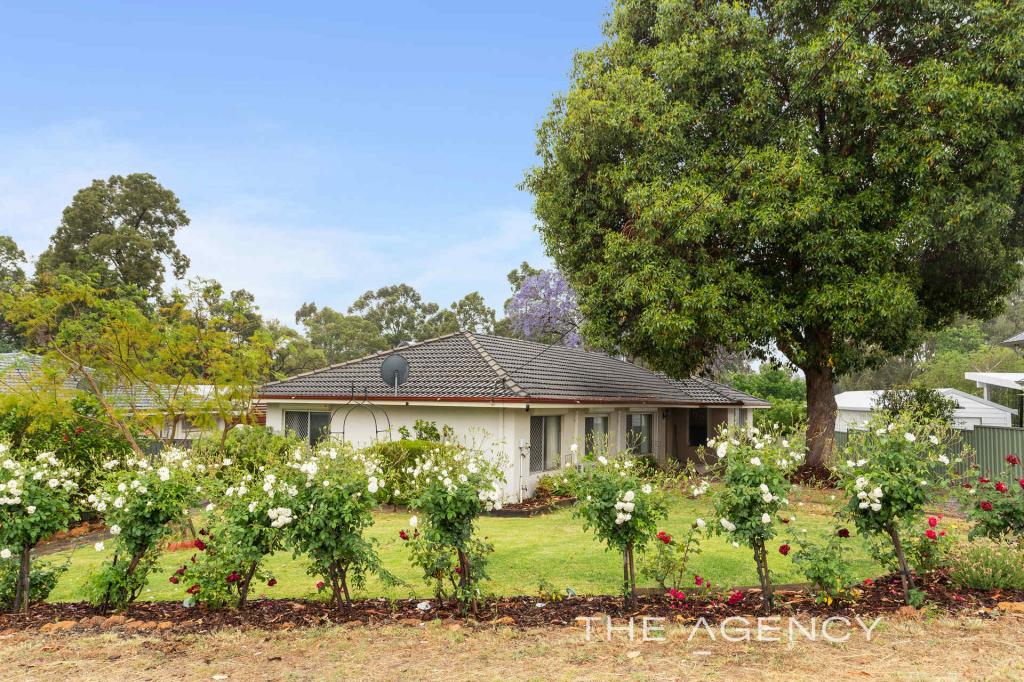 0
0
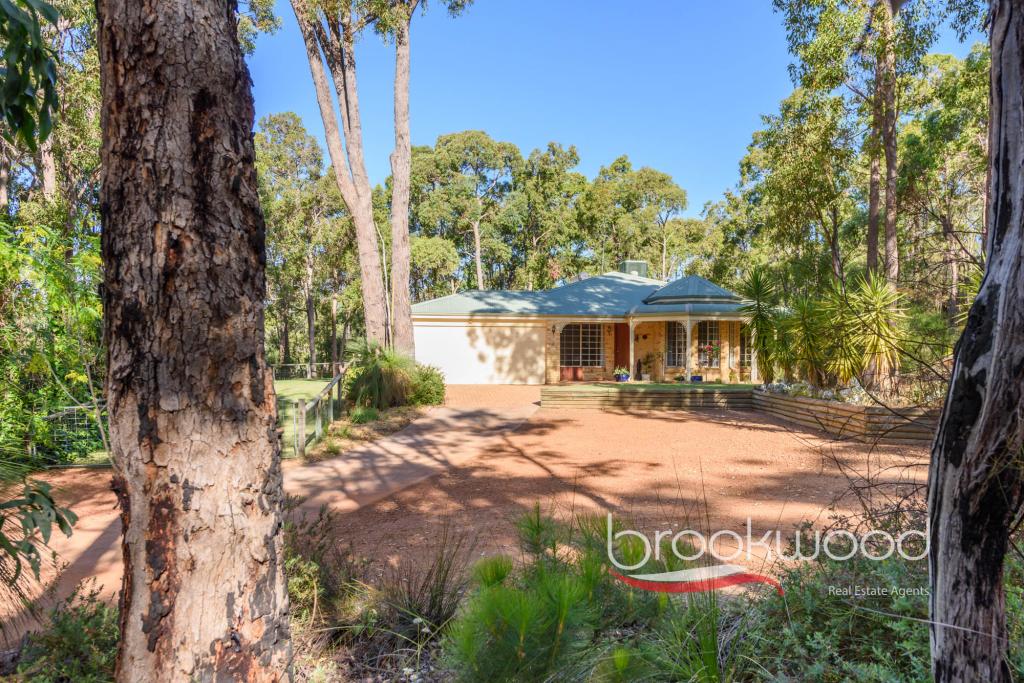 0
0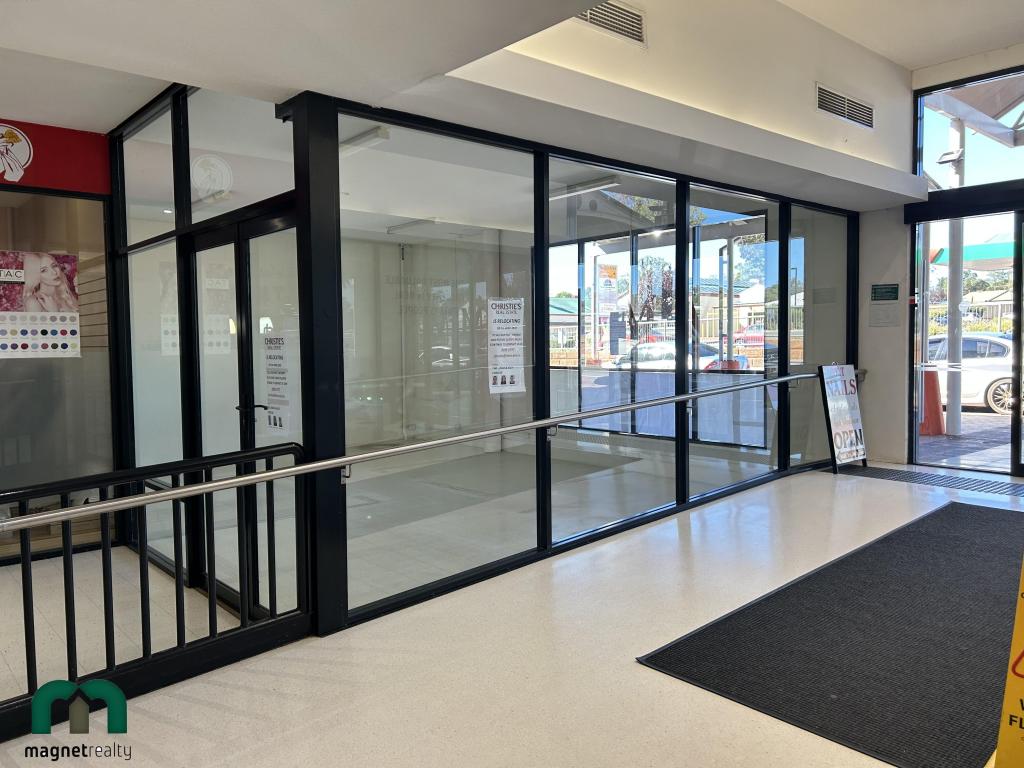 0
0

