20 Mundaring Weir RoadMundaring WA 6073
Property Details for 20 Mundaring Weir Rd, Mundaring
20 Mundaring Weir Rd, Mundaring is a 4 bedroom, 2 bathroom House and was built in 2008. The property has a land size of 1581m2 and floor size of 183m2. While the property is not currently for sale or for rent, it was last sold in July 2020.
Last Listing description (August 2020)
Opposite the Heritage Trail, within walking distance of the bustling village of Mundaring and 600 metres from Mundaring Arena, this 4 bedroom, 2 bathroom puts you in pole position for an active Hills lifestyle. The 1581 sqm lot offers a wide frontage partially screened from the road by an impressive stand of pear trees. A spacious lawn sits at the front of the home while the open plan living looks out across a small paved terrace to the rear.4 bedrooms 2 bathrooms 2008-built brick and iron Open-plan kitchen/livingFormal lounge/media rmJnr wing with activity rmSpacious main bed suite Private paved rear patioDrive-through carportWide front 1581sqm lot Mundaring convenience A verandah running the full length of the front of the home leads through double doors into a wide entryway. Arranged at the front of the home is a carpeted formal lounge/media room, a layout that offers a space for uninterrupted screen or page time. At the heart of the home is an open plan kitchen/meals/family room with large windows along one side. This light-filled, easy flowing space allows ample room for a family-sized table and sofas and is fitted with a reverse cycle air-conditioner.In the kitchen, an island bench with integrated breakfast bar, wall oven, 4-burner gas hob, corner pantry and a dishwasher fashion a practical workspace. Tiled floors, a slow combustion fireplace and a vaulted ceiling, add to the comfort of this central living area.With bedrooms arranged at either side of the open-plan, everyone has a sense of their own space. The main suite features a walk-through robe leading to an ensuite with vanity, shower and W.C. A large window in the bedroom delivers calming green views of a large shady tree. The junior wing is comprised of three bedrooms arranged off a central playroom/study. The carpeted bedrooms are a good size and boast built-in robes. The junior rooms share the bathtub, shower and vanity of the family bathroom and the separate W.C. arranged off the laundry. The laundry has easy access to a paved area at one end of the home and boasts a large storage closet. Sitting at the eastern end of the home is a 2-car carport with roller doors and drive-through access. A small courtyard area lies to the rear of the carport.Put on your running shoes and discover the comfort and convenience of a central Mundaring address within walking distance of shops, sports and services.To arrange an inspection of this property call Jo Sheil - 0422 491 016 or Bobby Sheil - 0448 884 252 - When you buy and sell with Jo, you'll get the biggest smile in Real Estate, and you'll not only receive friendly service, you'll also discover the "luck o' the Irish" with Bobby!BE SEEN - BE SOLD - BE HAPPYDo you want your property sold? For professional photography, local knowledge, approachable staff, a proven sales history and quality service at no extra cost call the Brookwood Team.
Property History for 20 Mundaring Weir Rd, Mundaring, WA 6073
- 13 Jul 2020Sold for $490,000
- 15 Jan 2020Listed for Sale from $499,000
- 03 Jan 2019Listed for Rent $460 / week
Commute Calculator
Recent sales nearby
See more recent sales nearbySimilar properties For Sale nearby
See more properties for sale nearbyAbout Mundaring 6073
The size of Mundaring is approximately 31.6 square kilometres. It has 20 parks covering nearly 63.6% of total area. The population of Mundaring in 2011 was 3,010 people. By 2016 the population was 3,045 showing a population growth of 1.2% in the area during that time. The predominant age group in Mundaring is 50-59 years. Households in Mundaring are primarily childless couples and are likely to be repaying $1800 - $2399 per month on mortgage repayments. In general, people in Mundaring work in a professional occupation. In 2011, 76.4% of the homes in Mundaring were owner-occupied compared with 80.9% in 2016.
Mundaring has 1,660 properties. Over the last 5 years, Houses in Mundaring have seen a 74.21% increase in median value, while Units have seen a 27.65% increase. As at 31 October 2024:
- The median value for Houses in Mundaring is $918,209 while the median value for Units is $452,542.
- Houses have a median rent of $625.
Suburb Insights for Mundaring 6073
Market Insights
Mundaring Trends for Houses
N/A
N/A
View TrendN/A
N/A
Mundaring Trends for Units
N/A
N/A
View TrendN/A
N/A
Neighbourhood Insights
© Copyright 2024 RP Data Pty Ltd trading as CoreLogic Asia Pacific (CoreLogic). All rights reserved.


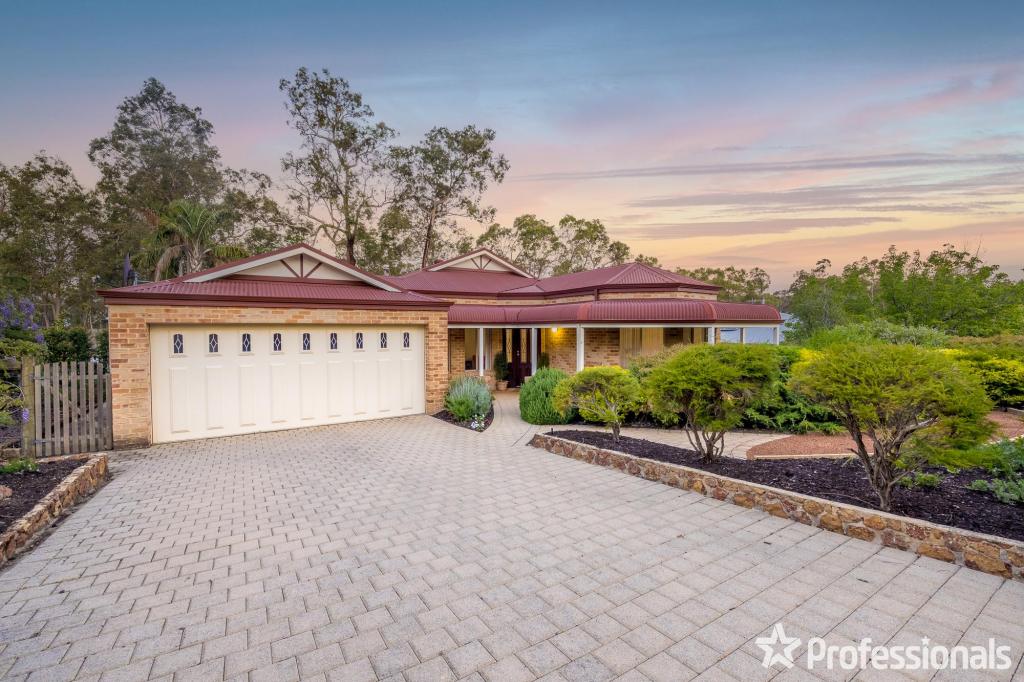 0
0
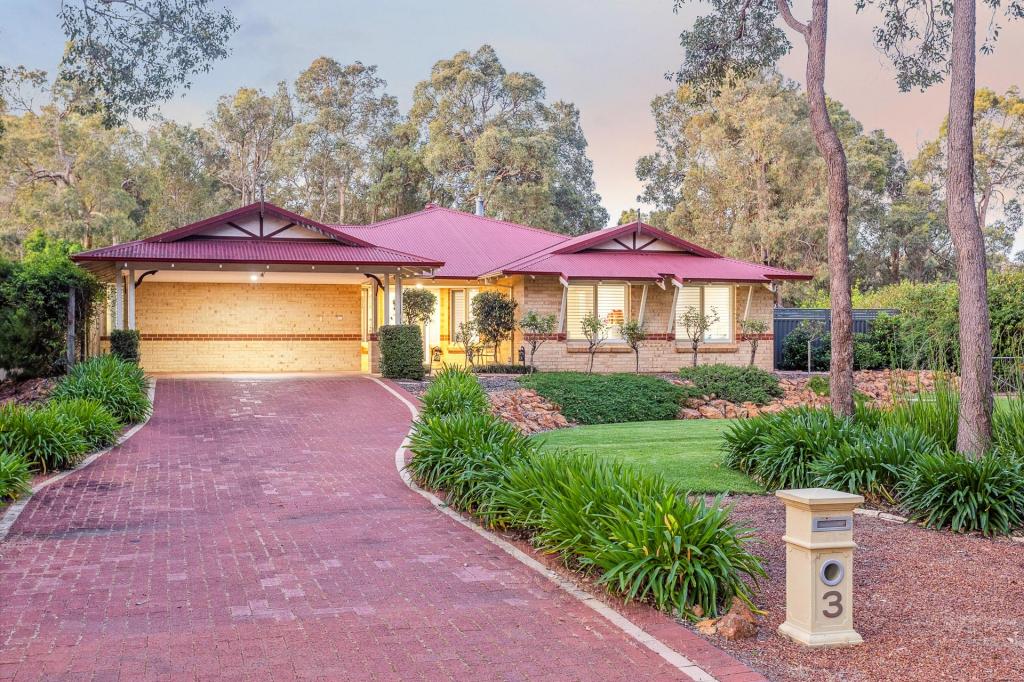 0
0
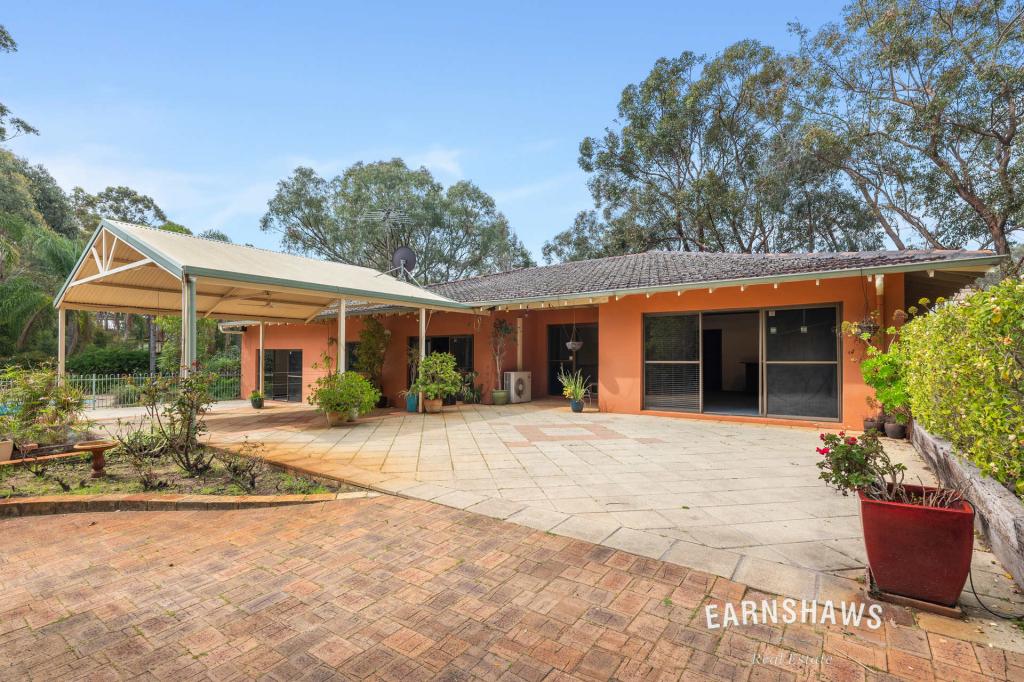 0
0
 0
0
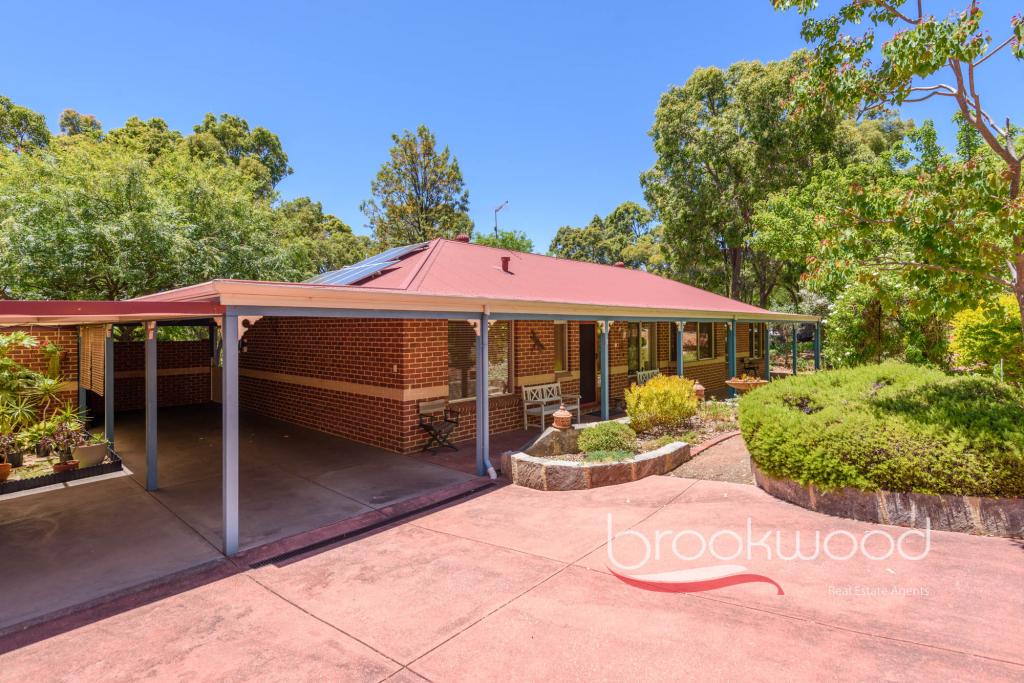 0
0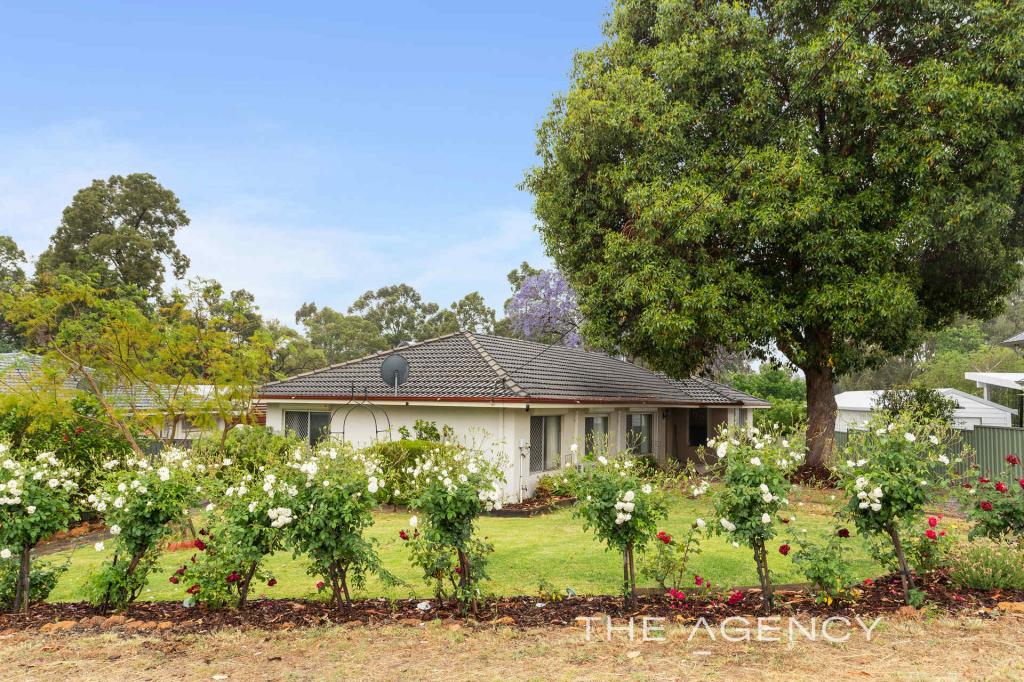 0
0
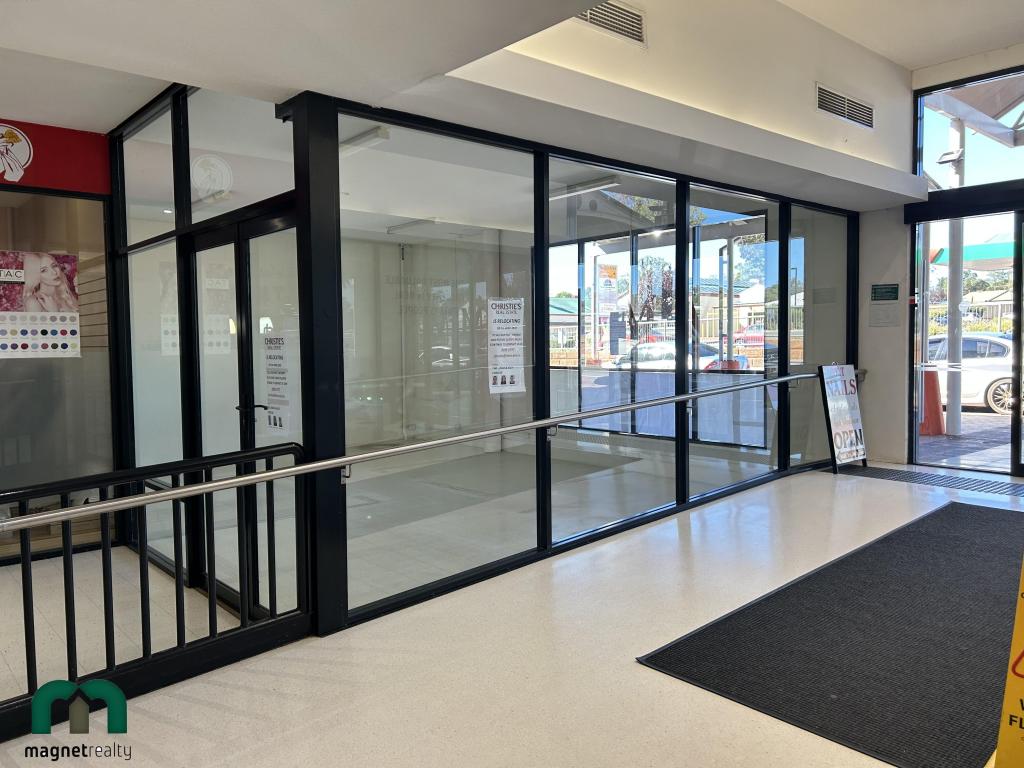 0
0

