20 Council RoadMundaring WA 6073
Property Details for 20 Council Rd, Mundaring
20 Council Rd, Mundaring is a 4 bedroom, 2 bathroom House with 1 parking spaces and was built in 1986. The property has a land size of 2011m2 and floor size of 167m2. While the property is not currently for sale or for rent, it was last sold in December 2021.
Last Listing description (March 2022)
Hidden away on a Mundaring cul-de-sac, this 4-bedroom, 2-bathroom home boasts a rural atmosphere mere minutes from the amenity of a bustling village, schools, and sporting facilities. The 1986-built brick and tile home features split level, open plan living, a 6 m x 6 m shed, and an 4.8 kw solar array. It sits in a 2011 sqm landscape of tall eucalypts and exuberant grass trees.4 bedrooms 2 bathrooms1986-built brick and tileSplit level open plan livingFresh paint & new carpetsFormal lounge and dining6 mx 6 m concrete floor shedScheme water 4.8kw solarSouth facing alfresco ent2011sqm w circular drivePrivate Hills hideawayScreened from the street and steps from the natural beauty of Barlee Park, this tranquil family hideaway is an opportunity to embrace Hills living and keep up with the hectic pace of daily life. Minutes from the centre of town, schools, transport, and roads links, everything family life demands is convenient and comes with the promise that you can retreat to the calm, quiet bubble of home at the end of every day. A tiled foyer opens to a newly carpeted formal lounge and dining room arranged at the front of the floorplan. A large bay window with a window seat and storage brings a flood of natural light to this flexible, well-proportioned space. Ducted evaporative cooling and a gas bayonet ensure year-round comfort. Underpinning the home's family-focused design is a split-level kitchen/family/meals area with access to an outdoor entertaining area and views of the backyard's natural beauty. The kitchen features a U-shaped bench, under bench storage, an electric wall oven, and a corner pantry. Slate floors in the kitchen/meals area are a practical, family-friendly finish, while new carpet and a slow combustion fireplace bring a sense of cosy comfort to the sunken family room.A large, Crittall-style window fills the main bedroom with light dappled by the dancing leaves of the front garden. This parents' retreat is arranged at the front of the home, away from the central living zone and junior bedrooms. It features an ensuite with a shower, a vanity, and a WC. Three junior bedrooms sit towards the rear of the floor plan with access to a shared family bathroom. Two of these good-sized rooms feature built-in robes, the third a wardrobe recess. The family bathroom, with tub, shower, and vanity, a separate WC and a walk-through laundry complete the layout of the home's junior zone.At the home's south-east corner, a brick-paved verandah and jasmine covered pergola fashion a delightful outdoor entertaining area sheltered by tall trees and overlooking the sculptural forms of a multitude of grass trees. A shed with a concrete floor and a lean-to for wood sit at the block's rear boundary. It's no good 'getting away from it all' if you then spend hours on the road, running kids to school, taking care of life admin, catching up with friends and family. This home lets you have it all with a quintessential Hills setting and excellent access to all of life's necessities.To arrange an inspection of this property, call Nigel Williams - 0417 988 680.
Property History for 20 Council Rd, Mundaring, WA 6073
- 03 Mar 2022Listed for Rent $480 / week
- 14 Dec 2021Sold for $580,000
- 07 Dec 2021Listed for Sale from $549,000
Commute Calculator
Recent sales nearby
See more recent sales nearbySimilar properties For Sale nearby
See more properties for sale nearbyAbout Mundaring 6073
The size of Mundaring is approximately 31.6 square kilometres. It has 20 parks covering nearly 63.6% of total area. The population of Mundaring in 2011 was 3,010 people. By 2016 the population was 3,045 showing a population growth of 1.2% in the area during that time. The predominant age group in Mundaring is 50-59 years. Households in Mundaring are primarily childless couples and are likely to be repaying $1800 - $2399 per month on mortgage repayments. In general, people in Mundaring work in a professional occupation. In 2011, 76.4% of the homes in Mundaring were owner-occupied compared with 80.9% in 2016.
Mundaring has 1,660 properties. Over the last 5 years, Houses in Mundaring have seen a 74.21% increase in median value, while Units have seen a 27.65% increase. As at 31 October 2024:
- The median value for Houses in Mundaring is $918,209 while the median value for Units is $452,542.
- Houses have a median rent of $625.
Suburb Insights for Mundaring 6073
Market Insights
Mundaring Trends for Houses
N/A
N/A
View TrendN/A
N/A
Mundaring Trends for Units
N/A
N/A
View TrendN/A
N/A
Neighbourhood Insights
© Copyright 2024 RP Data Pty Ltd trading as CoreLogic Asia Pacific (CoreLogic). All rights reserved.


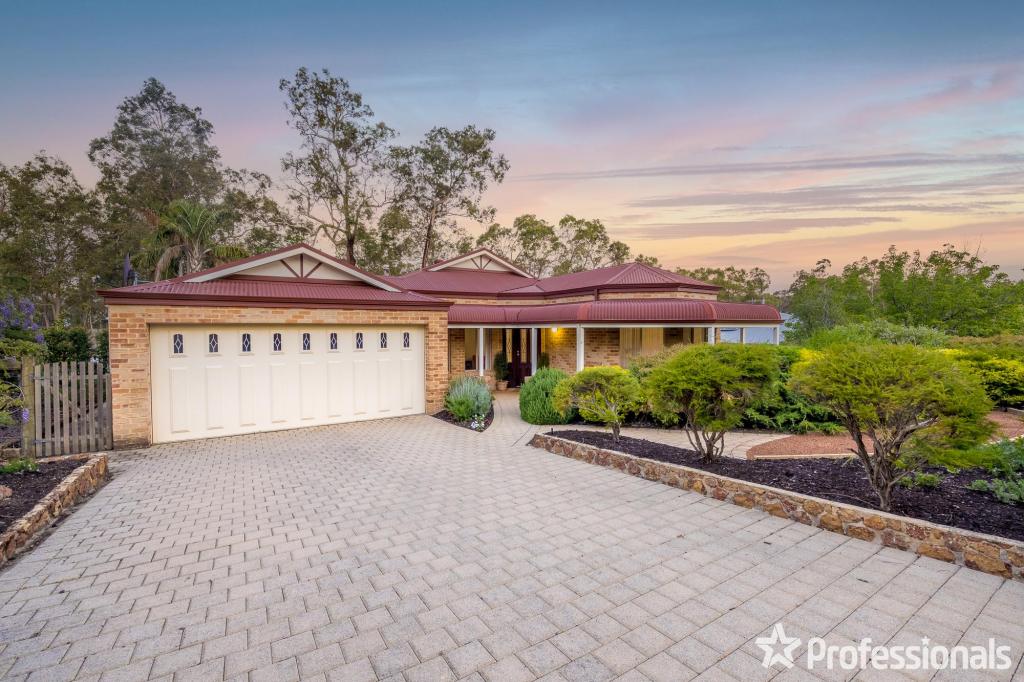 0
0
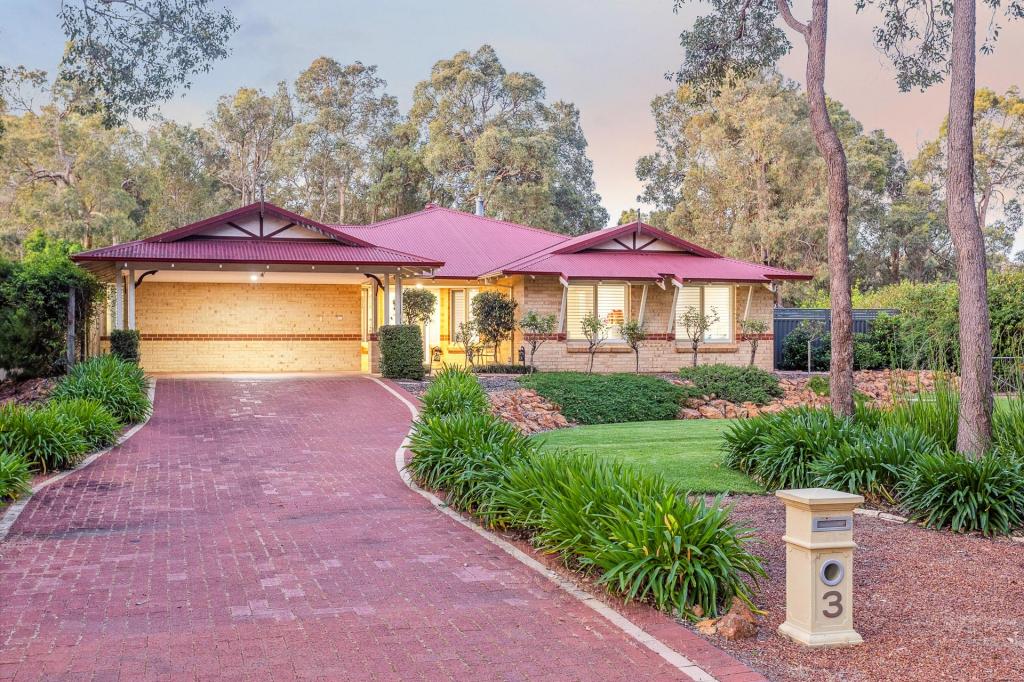 0
0
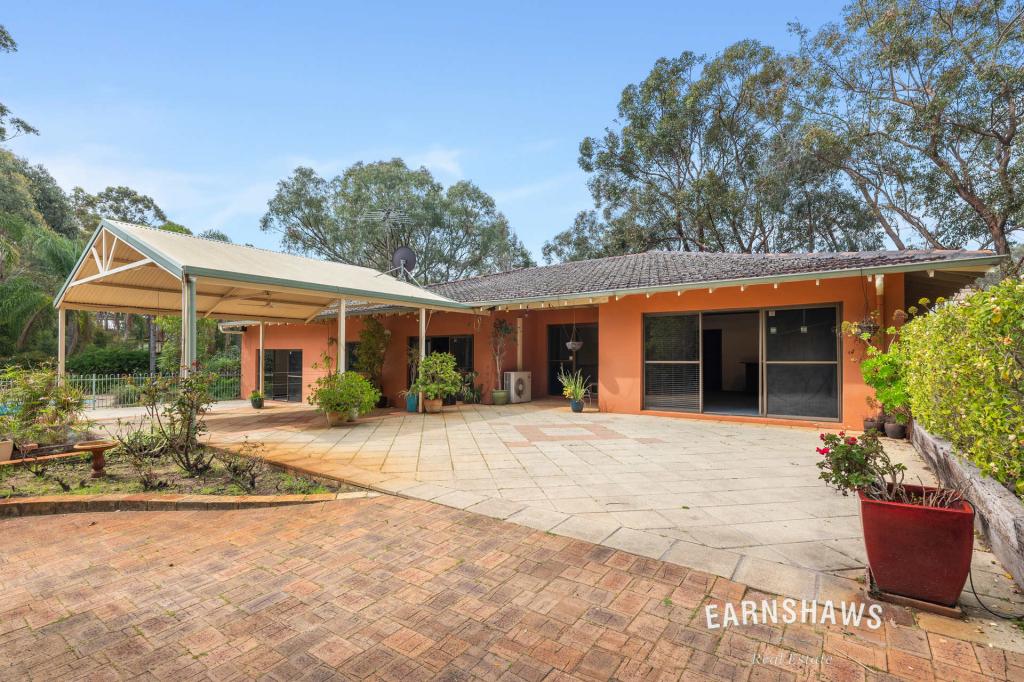 0
0
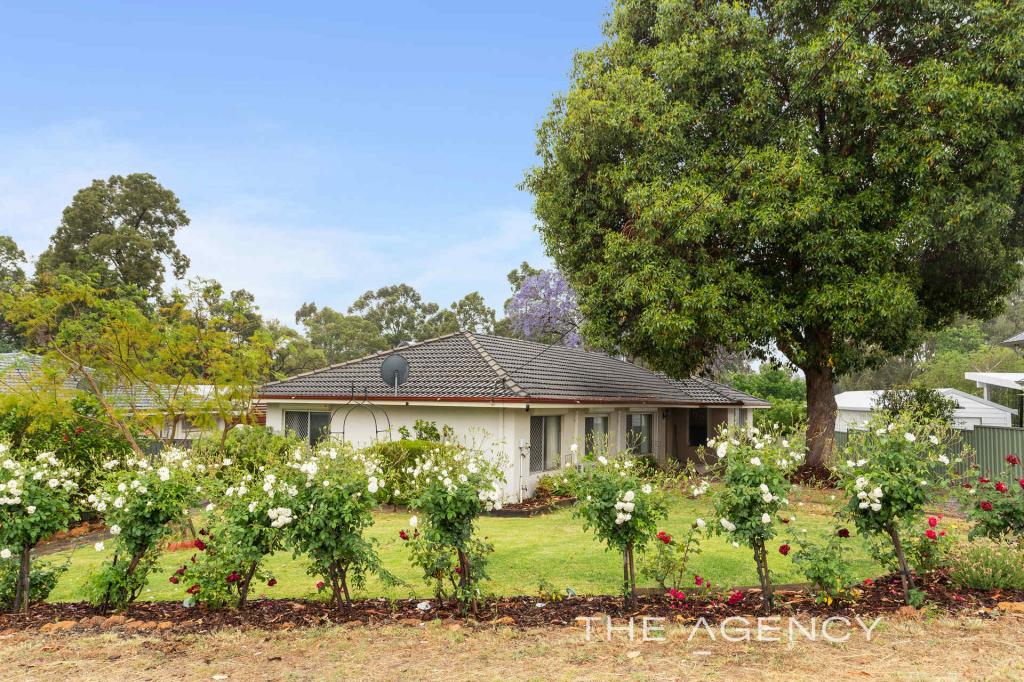 0
0
 0
0
 0
0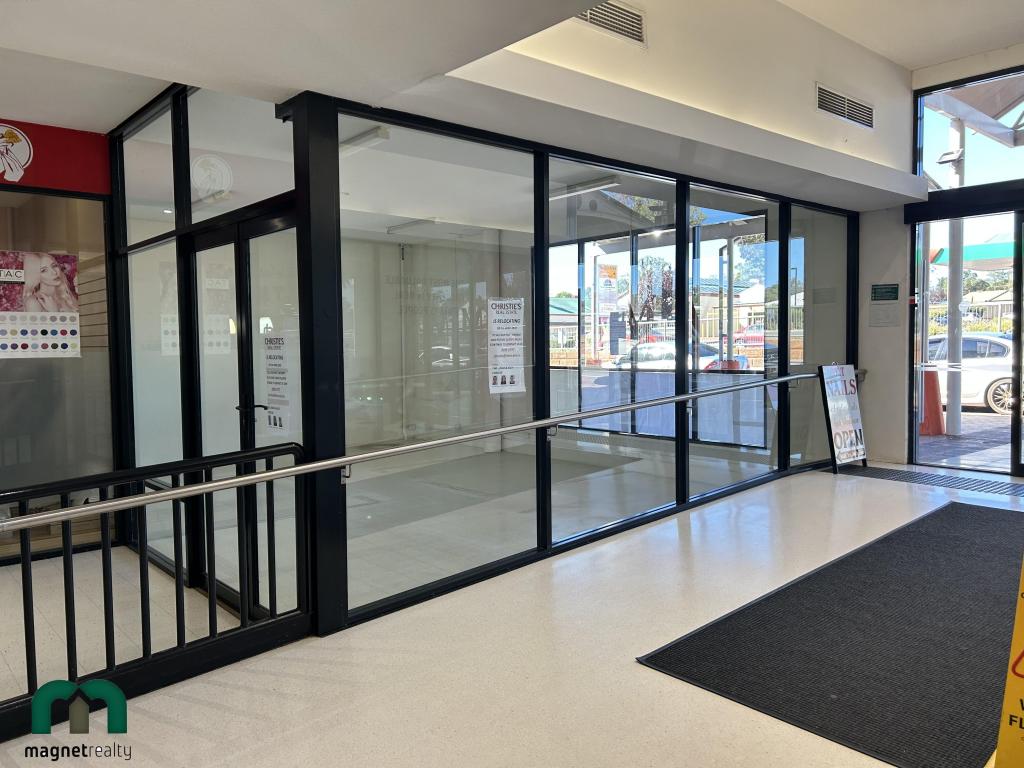 0
0

