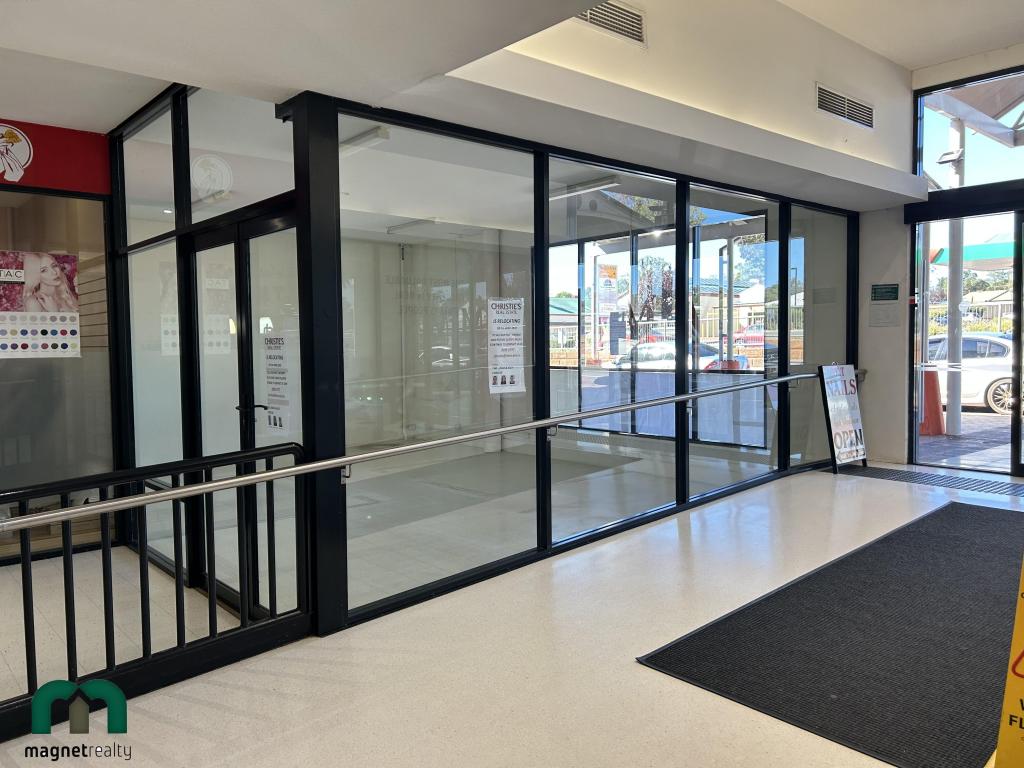2 Yilgarn StreetMundaring WA 6073
Property Details for 2 Yilgarn St, Mundaring
2 Yilgarn St, Mundaring is a 3 bedroom, 1 bathroom House with 2 parking spaces and was built in 1969. The property has a land size of 1973m2 and floor size of 127m2. While the property is not currently for sale or for rent, it was last sold in March 2022.
Last Listing description (May 2022)
Step into the open embrace of this wide-fronted 2000sqm property steps from the bustling village of Mundaring, local schools, and sporting facilities. The 3-bedroom, 1-bathroom home boasts a floorplan with multiple living areas and the flexibility of a fourth bedroom. 3/4 bedrooms, 1 bathroom1973-built dbl brick and tile Newly laid floor treatments Formal lounge/dining roomO-plan kitchen/family/meals Separate activity/games rmDucted evaporative cooling7 x 12 pwd plumbed w'shopScheme and rainwater tankWide frontage 12-acre blockWalk shops school sportsA story of two halves, this property sees the brick and tile home set to one side of the unusually wide lot and a large powered and plumbed workshop to the other, each with its own entrance. The house sits behind a newly laid lawn with automatic reticulation. The front door opens to reveal new carpets and vinyl timber-look flooring in the lounge and entry hall. Large, east-facing windows along the front of the home fill the interiors with natural light. The lounge forms a part of the central open-plan living zone along with a family/meals and kitchen. A sunken activity room/ fourth bedroom, accessed via the lounge, offers the flexibility of additional living space or an ideal bedroom or guest room with direct access to the backyard. Timber cabinets, a U-shaped benchtop, and a freestanding oven fashion a good-sized, cook-friendly kitchen with easy access to an expansive rear veranda. A built-in porch to one side of the open plan area is a cosy 'winter room' with rows of west-facing windows and garden views.New carpets and large east-facing windows create delightful, airy spaces in the bedroom wing. With original 70s credentials, the shared family bathroom includes a shower, tub, and vanity. A second entry at the front of the property and a gate from the backyard lead to the workshop and shed. This level 'works' area is ideal for parking vehicles and machinery. The powered workshop has a sliding door and plumbing, ready for connection. The roof of the shed harvests water for the rainwater tank.A space and proximity to the services and amenities of Mundaring Village make this property a rare find with seemingly endless potential. Tradies will delight in the large workshop and space for tools, machinery, and vehicles. First home buyers will recognise the potential for a forever home in a brilliant location with schools, sporting facilities and The Heritage Trail on the doorstep. To arrange an inspection of this property, call Lee Nangle - 0427 202 366
Property History for 2 Yilgarn St, Mundaring, WA 6073
- 07 Mar 2022Sold for $592,000
- 03 Mar 2022Listed for Sale from $549,000
- 31 Jan 2010Listed for Rent - Price not available
Commute Calculator
Recent sales nearby
See more recent sales nearbySimilar properties For Sale nearby
See more properties for sale nearbyAbout Mundaring 6073
The size of Mundaring is approximately 31.6 square kilometres. It has 20 parks covering nearly 63.6% of total area. The population of Mundaring in 2011 was 3,010 people. By 2016 the population was 3,045 showing a population growth of 1.2% in the area during that time. The predominant age group in Mundaring is 50-59 years. Households in Mundaring are primarily childless couples and are likely to be repaying $1800 - $2399 per month on mortgage repayments. In general, people in Mundaring work in a professional occupation. In 2011, 76.4% of the homes in Mundaring were owner-occupied compared with 80.9% in 2016.
Mundaring has 1,663 properties. Over the last 5 years, Houses in Mundaring have seen a 77.77% increase in median value, while Units have seen a 10.68% increase. As at 31 January 2025:
- The median value for Houses in Mundaring is $952,816 while the median value for Units is $400,732.
- Houses have a median rent of $625.
Suburb Insights for Mundaring 6073
Market Insights
Mundaring Trends for Houses
N/A
N/A
View TrendN/A
N/A
Mundaring Trends for Units
N/A
N/A
View TrendN/A
N/A
Neighbourhood Insights
© Copyright 2025 RP Data Pty Ltd trading as CoreLogic Asia Pacific (CoreLogic). All rights reserved.


 0
0
/assets/perm/vioa7qv5cqi6naox4f2swzs4ti?signature=f3914ab0a7faff11594c1867742d27f011628ec5e5c91146dd2bf30933c4f422) 0
0 0
0
 0
0 0
0
 0
0

