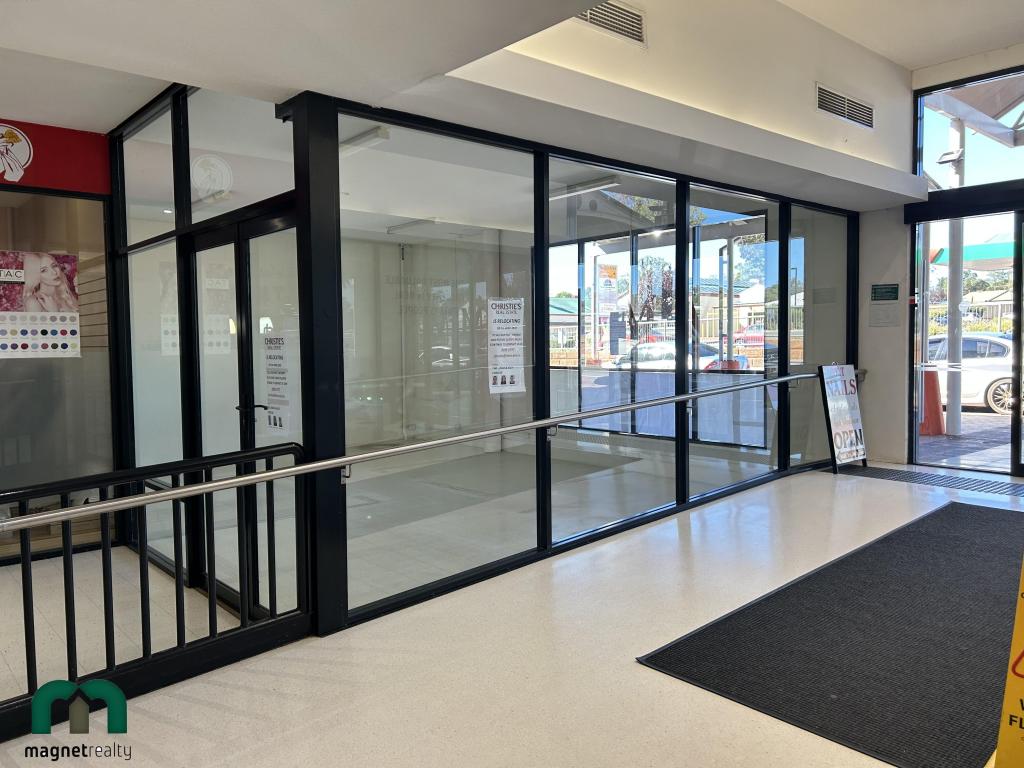195 Hillcrest RoadMundaring WA 6073
Property Details for 195 Hillcrest Rd, Mundaring
195 Hillcrest Rd, Mundaring is a 3 bedroom, 1 bathroom House with 5 parking spaces and was built in 1968. The property has a land size of 4042m2 and floor size of 168m2. While the property is not currently for sale or for rent, it was last sold in December 2016.
Last Listing description (February 2017)
Rustic flourishes of timber and iron add something a little different to this attractive three bedroom two bathroom home, which has a funky kitchen, open plan living/dining, games room and spa master suite. Two spacious alfresco entertaining areas shaded by a majestic Oak and surrounded by lush gardens on a centrally located 4,041sqm bush block wraps up a superb, relaxed package representing Hills living at its best.
3 bedrooms 2 bathrooms
Solid brick & iron hills home
Rustic kitchen, lrg pantry
Games room, wine cellar
Lovely master, spa ensuite
Huge rear verandah & patio
Workshop, shed, 3-carport
4,041sqm bush/garden blk
Walk to shops, bus, school
Built in 1968 this home retains some of that cool 60s vibe in its layout with the addition of some modern rustic touches, like mini-orb iron and Jarrah floorboards in the living room and kitchen. The latter has a timber-backed high top bench, navy and green cabinetry, an electric oven and cooktop, and a walk-in pantry. A large curved archway subtly defines the space between living and dining where there is reverse cycle air-conditioning and large sliding glass doors out to the expansive rear verandah.
A light-filled games/activity room with a bank of windows and doors to the front garden provides another wonderful living space. A decadent corner spa in the master ensuite, built-in robes, and doors from the bedroom out to the verandah create a feeling of privacy and space. The generous junior bedrooms are carpeted and painted a cool green, and they share a compact bathroom near the walk-through laundry.
Inlaid with timber decking, the elevated verandah is deep and cool, and steps down to a lofty gable patio, which is a perfect space for entertaining friends en masse. The crowning glory of this garden is the superb Oak tree that provides shade for humans and animals, particularly a friendly family of bandicoots that have made a home in the lush undergrowth. Planted with plenty of natives and waterwise plants, especially at the front, this well-established, easy care garden requires little water to look good.
A sealed side driveway provides access to a detached double carport and single carport under the main roof, which provide ample parking. There s a powered workshop and another large garden shed at the rear of the well-fenced block, which opens out into natural bush and tall trees. Centrally located within easy walking distance to Mundaring, this property has schools, shops, services, transport, sporting and community facilities on its doorstep. Exuding a unique charm only found in the Hills, this delightful property is sure to impress.
Does this property tick your boxes for a change in lifestyle? Call Guy King - 0417 900 315 to arrange an inspection or discuss other opportunities to enhance the happiness in your life.
BE SEEN - BE SOLD - BE HAPPY
Property History for 195 Hillcrest Rd, Mundaring, WA 6073
- 08 Dec 2016Sold for $500,000
- 25 Oct 2016Listed for Sale FROM $519,000
- 10 May 2007Sold for $515,000
Commute Calculator
Recent sales nearby
See more recent sales nearbySimilar properties For Sale nearby
See more properties for sale nearbyAbout Mundaring 6073
The size of Mundaring is approximately 31.6 square kilometres. It has 20 parks covering nearly 63.6% of total area. The population of Mundaring in 2011 was 3,010 people. By 2016 the population was 3,045 showing a population growth of 1.2% in the area during that time. The predominant age group in Mundaring is 50-59 years. Households in Mundaring are primarily childless couples and are likely to be repaying $1800 - $2399 per month on mortgage repayments. In general, people in Mundaring work in a professional occupation. In 2011, 76.4% of the homes in Mundaring were owner-occupied compared with 80.9% in 2016.
Mundaring has 1,663 properties. Over the last 5 years, Houses in Mundaring have seen a 77.77% increase in median value, while Units have seen a 10.68% increase. As at 31 January 2025:
- The median value for Houses in Mundaring is $952,816 while the median value for Units is $400,732.
- Houses have a median rent of $625.
Suburb Insights for Mundaring 6073
Market Insights
Mundaring Trends for Houses
N/A
N/A
View TrendN/A
N/A
Mundaring Trends for Units
N/A
N/A
View TrendN/A
N/A
Neighbourhood Insights
© Copyright 2025 RP Data Pty Ltd trading as CoreLogic Asia Pacific (CoreLogic). All rights reserved.


 0
0
/assets/perm/vioa7qv5cqi6naox4f2swzs4ti?signature=f3914ab0a7faff11594c1867742d27f011628ec5e5c91146dd2bf30933c4f422) 0
0 0
0 0
0
 0
0
 0
0

