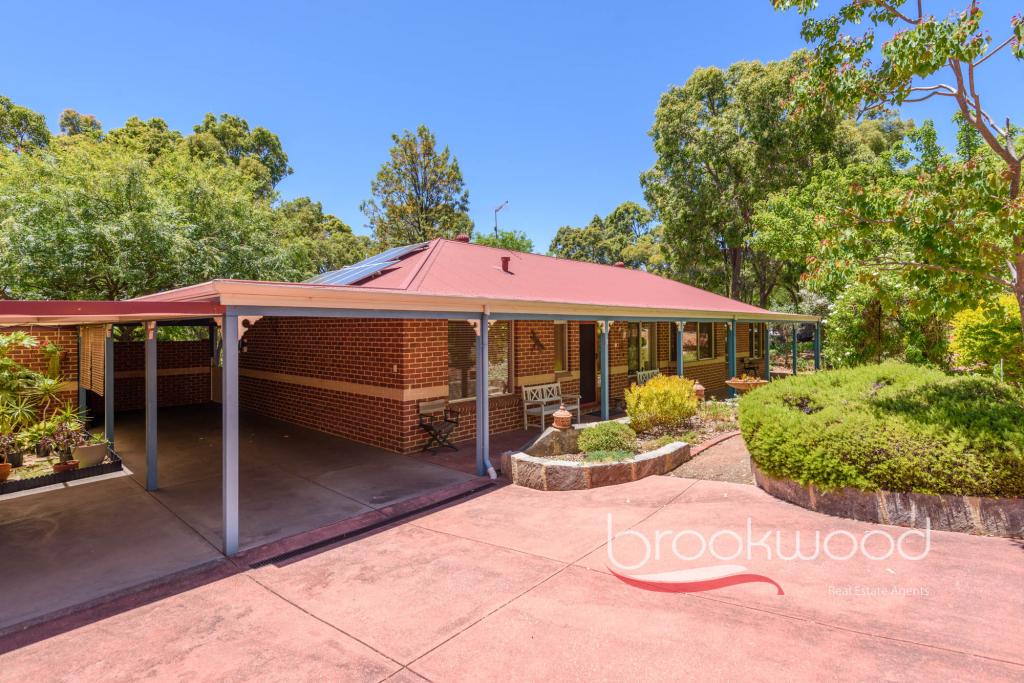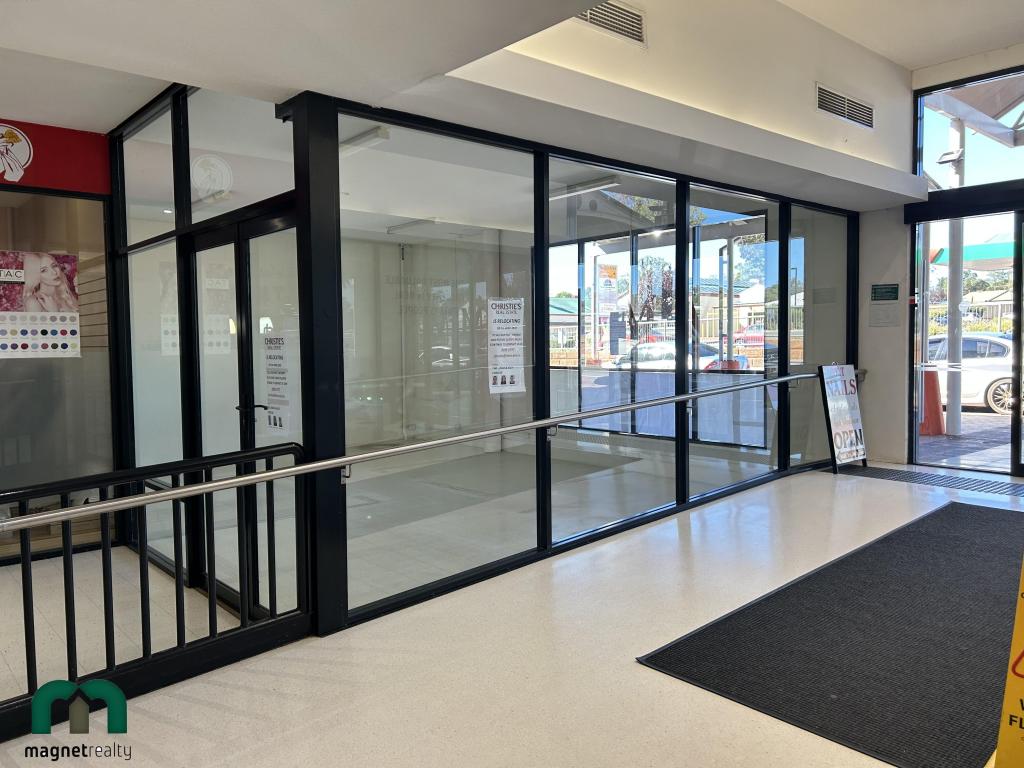145 Yallara RiseMundaring WA 6073
Property Details for 145 Yallara Rise, Mundaring
145 Yallara Rise, Mundaring is a 7 bedroom, 4 bathroom House. The property has a land size of 1.8ha and floor size of 352m2. While the property is not currently for sale or for rent, it was last sold in June 2024. There are other 7 bedroom House sold in Mundaring in the last 12 months.
Last Listing description (June 2024)
HOME OPEN CANCELLED - UNDER OFFER!!!
A forever kind of property awaits you, your immediate family, and whoever is lucky enough to be invited into this gorgeous sanctuary with you! It's not very often you get an opportunity like this in the Hills, two impeccably presented homes on one glorious property. There are quite a few possibilities here; perhaps you envision a hideaway for multi-generational living, where Grandparents can enjoy their own space while staying close to the kids as they grow. Maybe you crave a steady rental income from the second dwelling, allowing you to live comfortably in the Primary residence. Or, perhaps your own children are grown and ready to invest in something themselves, where they can get all house proud about their first home while still coming over to splash in the pool or meet for extended family BBQs. This property caters to a wide range of families with a wide range of needs, and will evolve as your family does.
The Primary residence has been meticulously renovated to become a retreat of contemporary comforts. The heart of this home is a sprawling open-plan living space featuring stunning bamboo flooring and a central kitchen that will make any home chef swoon: granite benchtops, a suite of stainless-steel appliances, and a walk-in pantry that would make a celebrity organiser proud. You will spend plenty of wonderful hours here creating culinary delights while chatting to folk at the dining table, but when it's serious game time, you'll love the adjoining games room or the opportunity to set up a movie marathon in the dedicated theatre room - it even has a projector and screen. Four spacious bedrooms round out this delightful home with a main suite rivalling a five-star hotel with its double walk-in robes and a stunning ensuite.
Features Include:
• Beautiful block with 2 houses originally built in 2005 & fully renovated
• Both brick & tin
Primary Dwelling features:
• 4 bedrooms
• 2 bathrooms
• Games room/formal lounge
• Theatre room
• Large carpeted study
• Central large open kitchen living dining with bamboo flooring, split system & slow combustion stove plus sliding doors to alfresco area
• Renovated kitchen features granite-look benchtops, gas hot plate, stainless steel extractor fan, stainless steel dishwasher, double sink, abundance of cupboards, stainless steel wall oven, walk in pantry, huge fridge cavity, trendy black splashback tiling, wood Venetian blind & shoppers' entrance
• Large games room or use as formal lounge, with internal French doors, big North facing windows, sliding doors to pool & alfresco
• Theatre room with overhead projector & screen, split system, carpet & wood Venetian blinds
• Large main bedroom with huge double walk in robe, wood Venetian blinds, split system & fan
• New stunning ensuite with granite topped vanity, with contemporary black tapware for vanity & shower
• All secondary bedrooms are large, carpeted with split systems, fans, built-in robes & wooden Venetian blinds
• Stunning new family bathroom with stand-alone bath, granite vanity benchtop & contemporary black tapware
• Huge hallway linen closet
• Large laundry
• Massive walk in shelved storage area
• Big double doored entry
• 2 WCs
• Security doors
• Sensor lights
• Below ground chlorine pool encased by limestone privacy wall with retractable awning
• Substantial hipped tin roofed patio with pretty thatched bamboo roof lining adjacent to pool
• Large gable roofed side patio
• Double garage with remote controlled sectional door
• Electric hot water system
Large Ancillary Dwelling:
• 3 lovely bedrooms
• 2 bathrooms
• 2 living areas
• Bamboo floors throughout living areas
• Open-plan kitchen, dining & living room
• Stunning country kitchen with drawers, appliance garage, marble bench top, gas hot plate, stainless steel rangehood, wine storage slots, dishwasher, contemporary black tapware, sink, gorgeous pressed tin-look tiles & shoppers' entrance
• Living room has split system, fan, slow combustion fire, large sliding doors to alfresco & concertina plantation shutter doors
• Formal front lounge with fan
• Main bedroom with carpet, split system, fan & walk-in robe
• Stunning new ensuite with floor to ceiling tiles
• Secondary bedrooms with carpet, built-in robes & fans
• Beautiful new bathroom with floor to ceiling tiles
• Plantation shutters throughout
• Beautiful laundry, granite bench top, marble look splashback tiles, abundance of cupboards & linen cupboard
• Downlights throughout
• 2 WCs
• Security doors
• Sensored spotlights around perimeter of home
• Electric hot water system
• Double garage with sectional remote controlled door
• Large paved alfresco & level lawn
Entire Property:
• Fully fenced property, perfect for pets
• Lovely, fairly low-maintenance gardens, with lime & lemon trees, pretty shrubs, rose bushes & lawned areas
• Extensive limestone retaining walls
• Large powered workshop (multiple power points), sliding door vehicle access front & back, slow combustion stove, in built bar, sensor lights, security cameras adjacent to extensive sealed driveway area
• Large lean-to to workshop, partially enclosed
• Water tank off shed
• Garden shed
• Basketball area with hoop
• 2 paddocks, one with livestock shelter & automatically fed water trough from water tank & one trough with scheme water tap alongside.
• Located on a no-through-road
• 1.8 hectare block
The second home also boasts bamboo floors, plantation shutters, and two spacious living areas along with a very pretty kitchen with a huge benchtop and loads of storage. The main bedroom's ensuite has enjoyed a beautiful renovation with floor-to-ceiling tiles and all three bedrooms include walk-in or built-in robes - unlike so many secondary dwellings, this home is a delight unto itself, it certainly doesn't feel at all like a second thought at all. This home even enjoys its own large, paved alfresco area so if you choose to rent it out, you'll have complete separation. And what a wonderful slice of Hills land this all sits upon: Sparkling below ground pool? Check. Expansive patios for entertaining? Double check. Lush gardens with fruit trees and fenced space for your furry friends? Absolutely. This property boasts an entertainer's dream backyard, complete with a powered workshop for tinkering, two fenced paddocks so you can bring your larger four-legged family along, a basketball area, and it's all situated on a no-through-road for the ultimate in semi-rural living. With Mundaring townsite literally around the corner (you're right on the bus route) and Midland just down the hill, you have access to everything here but will feel worlds away as soon as you pull up to the farm gate.
Two beautiful homes, one lovely property, and not a single thing to do but move in!
For more information on 145 Yallara Rise Mundaring or for friendly advice on any of your real estate needs please call Sarah Morgan on 0418 908 399.
Property History for 145 Yallara Rise, Mundaring, WA 6073
- 28 Jun 2024Sold for $1,860,000
- 20 Jun 2024Listed for Sale UNDER OFFER
- 13 Mar 2012Sold for $990,000
Commute Calculator
Recent sales nearby
See more recent sales nearbySimilar properties For Sale nearby
See more properties for sale nearbyAbout Mundaring 6073
The size of Mundaring is approximately 31.6 square kilometres. It has 20 parks covering nearly 63.6% of total area. The population of Mundaring in 2011 was 3,010 people. By 2016 the population was 3,045 showing a population growth of 1.2% in the area during that time. The predominant age group in Mundaring is 50-59 years. Households in Mundaring are primarily childless couples and are likely to be repaying $1800 - $2399 per month on mortgage repayments. In general, people in Mundaring work in a professional occupation. In 2011, 76.4% of the homes in Mundaring were owner-occupied compared with 80.9% in 2016.
Mundaring has 1,662 properties. Over the last 5 years, Houses in Mundaring have seen a 86.53% increase in median value, while Units have seen a 30.93% increase. As at 30 November 2024:
- The median value for Houses in Mundaring is $970,223 while the median value for Units is $470,703.
- Houses have a median rent of $625.
Suburb Insights for Mundaring 6073
Market Insights
Mundaring Trends for Houses
N/A
N/A
View TrendN/A
N/A
Mundaring Trends for Units
N/A
N/A
View TrendN/A
N/A
Neighbourhood Insights
© Copyright 2024 RP Data Pty Ltd trading as CoreLogic Asia Pacific (CoreLogic). All rights reserved.



/assets/perm/hger5nf6tei6notxdfpikg6ffe?signature=116160e20ee8e80a550d94cbb3155ecde135273e61c160f406623c08879ae14d) 0
0 0
0
 0
0
 0
0 0
0

