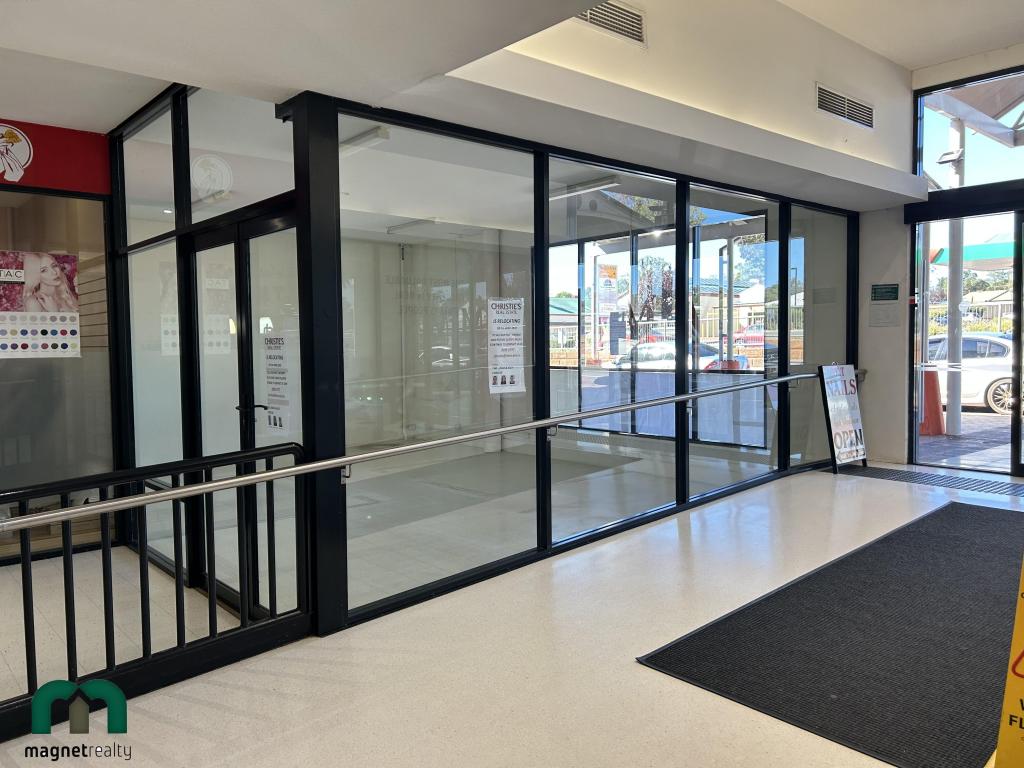14/350 Gill StreetMundaring WA 6073
Property Details for 14/350 Gill St, Mundaring
14/350 Gill St, Mundaring is a 3 bedroom, 1 bathroom House with 2 parking spaces and was built in 2015. The property has a land size of 424m2 and floor size of 123m2. While the property is not currently for sale or for rent, it was last sold in July 2019.
Last Listing description (September 2019)
Write your next chapter in a modern, light-filled, 3 bedroom, 1 bathroom home set in a sought-after location. A neighbourhood of individual-design homes, a stunning natural setting and proximity to the bustling Mundaring village give this exclusive, over 55's development irrefutable style and convenience and freeing you to craft the life you want.
3 bedroom, 1 bath, 2 W.C
2015-eco-struct and iron
Master bed with ensuite
Open-plan living/dining
Bright neutral finishes
Remote ent 2-car garage
North deck w tree views
Elevated 424sqm block
Rural outlook walk town
Deciding to move to a smaller property shouldn't mean compromising on comfort or amenity. This 2015-built home proves it is possible to downsize in style. The fresh, neutral finishes and high ceilings give the 3 bedroom, 1 bathroom property a sense of effortless chic. The sheltered, north-facing deck opens to views of the native landscape and belies the fact that the bustling village of Mundaring is only a 10-minute walk away.
Rooms bathed in light, high ceilings and a modern, neutral colour scheme create a cohesive and flexible backdrop ready for your style. Central to the floorplan is the open plan kitchen/dining/family flowing to the elevated and sheltered rear deck.
The kitchen boasts ample bench space with an integrated breakfast bar, great storage and electric hotplates, an oven and space for a dishwasher. A glass door opens the dining area to a level area at the homes western face, with hard landscaping in place, a neat hedge at the fence line or the architectural shapes of succulents and grasses will transform this space into an inviting oasis.
Full-height windows and a sliding door across the end of the family room expand the sense of space and create a flow between indoors and out. The elevated, covered deck looks to the treetops and northern skyline and provides a serene alfresco entertaining area.
With three large bedrooms, overnight guests are welcomed in style. The main bedroom boasts a walk-in robe and opens to a spacious semi ensuite with a large, tiled shower, bathtub, vanity and W.C. The junior bedrooms share a second W.C.
At the front of the property, a remote entry, 2-car garage with a separate storage area provides direct access to the home. Ducted, split system air-conditioning and ceiling fans provide year-round comfort, a beautiful setting in a neighbourhood of individual-design homes provides a sense of space and freedom. Seize the narrative and compose your next chapter in style.
To arrange an inspection of this property or for experienced real estate advice, call Mr Bright - Lee Nangle - 0427 202 366 and take a walk on the bright side.
BE SEEN - BE SOLD - BE HAPPY
Do you want your property sold? For professional photography, local knowledge, approachable staff, a proven sales history and quality service at no extra cost call the Brookwood Team.
Property History for 14/350 Gill St, Mundaring, WA 6073
- 26 Jul 2019Sold for $445,000
- 10 May 2019Listed for Sale from $449,000
- 26 Oct 2016Sold for $484,000
Commute Calculator
Recent sales nearby
See more recent sales nearbySimilar properties For Sale nearby
See more properties for sale nearbyAbout Mundaring 6073
The size of Mundaring is approximately 31.6 square kilometres. It has 20 parks covering nearly 63.6% of total area. The population of Mundaring in 2011 was 3,010 people. By 2016 the population was 3,045 showing a population growth of 1.2% in the area during that time. The predominant age group in Mundaring is 50-59 years. Households in Mundaring are primarily childless couples and are likely to be repaying $1800 - $2399 per month on mortgage repayments. In general, people in Mundaring work in a professional occupation. In 2011, 76.4% of the homes in Mundaring were owner-occupied compared with 80.9% in 2016.
Mundaring has 1,660 properties. Over the last 5 years, Houses in Mundaring have seen a 74.21% increase in median value, while Units have seen a 27.65% increase. As at 31 October 2024:
- The median value for Houses in Mundaring is $918,209 while the median value for Units is $452,542.
- Houses have a median rent of $625.
Suburb Insights for Mundaring 6073
Market Insights
Mundaring Trends for Houses
N/A
N/A
View TrendN/A
N/A
Mundaring Trends for Units
N/A
N/A
View TrendN/A
N/A
Neighbourhood Insights
© Copyright 2024 RP Data Pty Ltd trading as CoreLogic Asia Pacific (CoreLogic). All rights reserved.


 0
0
/assets/perm/vioa7qv5cqi6naox4f2swzs4ti?signature=f3914ab0a7faff11594c1867742d27f011628ec5e5c91146dd2bf30933c4f422) 0
0 0
0
 0
0
 0
0 0
0 0
0

