12 Laslett CircleMundaring WA 6073
Property Details for 12 Laslett Cir, Mundaring
12 Laslett Cir, Mundaring is a 4 bedroom, 2 bathroom House with 2 parking spaces and was built in 1995. The property has a land size of 2001m2 and floor size of 250m2. While the property is not currently for sale or for rent, it was last sold in July 2016.
Last Listing description (July 2016)
This superb family home is an exceptional example of quality Australian residential style, designed and built by its owner and beloved for 21 years. Located in Mundaring s sought-after Noblewood Estate, it features copious formal and informal living space, four generous bedrooms, two bathrooms and two offices, a rejuvenated alfresco entertaining area, a fantastic powered workshop and abundant storage all set on immaculate landscaped grounds.
4 bedrooms 2 bathrooms
Quality owner-built home
Spacious open plan living
Formal dining & lounge
Fantastic office & library
Powered workshop & shed
Dbl carport, ample storage
Immaculate 2,001sqm block
Close to school, trail, shops
Built by award-winning builder, Jandon Constructions, this brick and iron family home leaves nothing to chance. It is spotless from top to toe and boasts a long list of practical and beautiful features. Ample windows and fans invite warmth, light and good circulation into all living areas. The main open plan area has raked ceilings, a two-way slow combustion fire, a built-in timber bookcase and a pretty, illuminated glass atrium featuring a tinkling waterfall rockery. The family-sized kitchen has an electric oven, grill and gas cooktop, a built-in microwave, dishwasher and a breakfast bar. From the meals area, take a step down into the carpeted family room, which has large corner windows overlooking the neat rear garden and sliding doors out to the spacious alfresco entertaining patio.
Leading into the parents wing of the home, there is a lovely formal lounge and dining room, the latter with a view into the atrium through a large picture window. The lounge is slightly sunken and has a bay window facing the front garden and suede-painted walls that feature throughout the home. Past the formal entrance, the master suite has a walk-in robe and a semi-ensuite with powder room, which provides convenient access when working in the offices directly adjacent. Designed for a home business, there is ample work and storage space in the spacious main office and secondary office or library. Built-in desks and cabinetry plus a handy external entrance create a practical, well-organised, comfortable working environment.
The junior wing comprises three good-sized bedrooms with built-in/walk-in robes, carpet and fans, a large family bathroom, a plethora of storage options, and a laundry with separate toilet. Head out the back door and there s yet more storage options, a common theme across the whole property.
A side driveway curls up and around the rear garden, past topiary shrubs and a pretty fishpond waterfall, to the three-phase powered workshop. This has an additional room at the back and a double carport structure at the front. A garden/wood shed sits adjacent to the vegetable patch and compost area where there is plenty of parking for trailers, etc. Every square centimetre of space is well planned and used, from the impeccably clipped front lawn and shrubs to the neat timber fence at the rear, all while maintaining good flow and a feeling of space.
A few minutes from the town centre, Noblewood Estate is arguably one of Mundaring s best neighbourhoods with schools, transport, parks, shops and services right on your doorstep. So if you appreciate quality design and construction paired with a superb location, you re going to fall in love with this family home par excellence .
Property History for 12 Laslett Cir, Mundaring, WA 6073
- 22 Jul 2016Sold for $749,000
- 08 Jun 2016Listed for Sale Not Disclosed
- 18 May 1994Sold for $63,000
Commute Calculator
Recent sales nearby
See more recent sales nearbySimilar properties For Sale nearby
See more properties for sale nearbyAbout Mundaring 6073
The size of Mundaring is approximately 31.6 square kilometres. It has 20 parks covering nearly 63.6% of total area. The population of Mundaring in 2011 was 3,010 people. By 2016 the population was 3,045 showing a population growth of 1.2% in the area during that time. The predominant age group in Mundaring is 50-59 years. Households in Mundaring are primarily childless couples and are likely to be repaying $1800 - $2399 per month on mortgage repayments. In general, people in Mundaring work in a professional occupation. In 2011, 76.4% of the homes in Mundaring were owner-occupied compared with 80.9% in 2016.
Mundaring has 1,660 properties. Over the last 5 years, Houses in Mundaring have seen a 74.21% increase in median value, while Units have seen a 27.65% increase. As at 31 October 2024:
- The median value for Houses in Mundaring is $918,209 while the median value for Units is $452,542.
- Houses have a median rent of $625.
Suburb Insights for Mundaring 6073
Market Insights
Mundaring Trends for Houses
N/A
N/A
View TrendN/A
N/A
Mundaring Trends for Units
N/A
N/A
View TrendN/A
N/A
Neighbourhood Insights
© Copyright 2024 RP Data Pty Ltd trading as CoreLogic Asia Pacific (CoreLogic). All rights reserved.


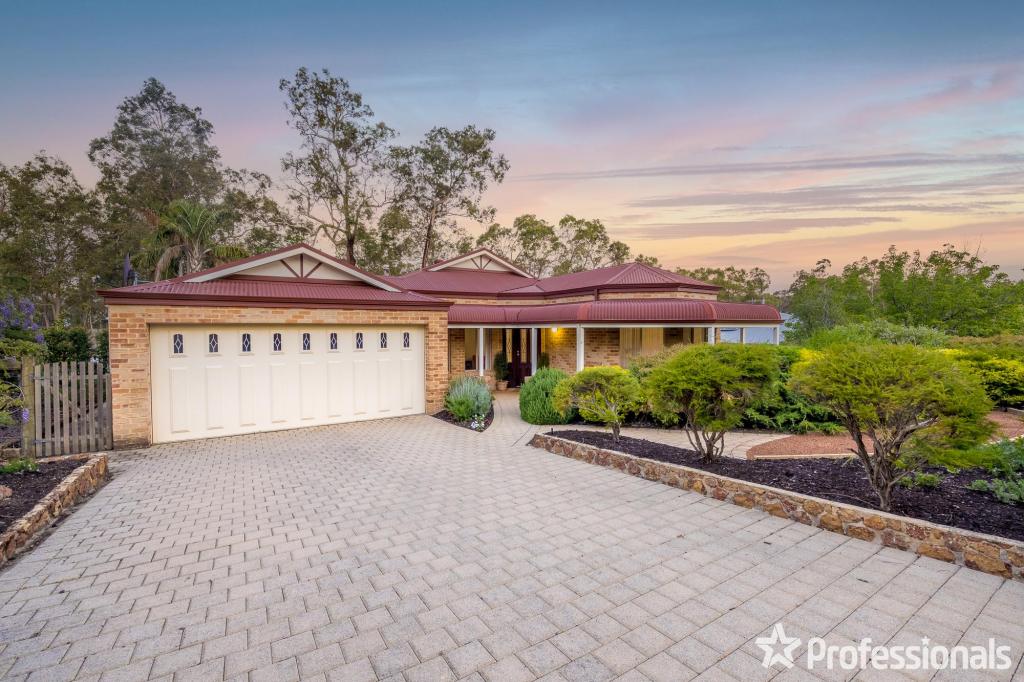 0
0
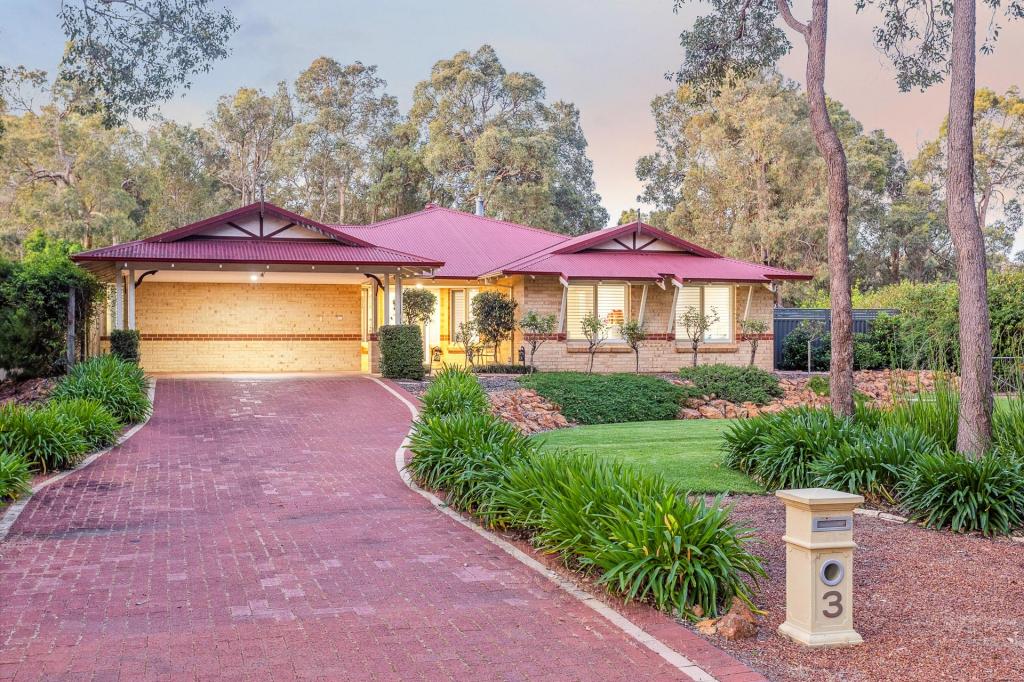 0
0
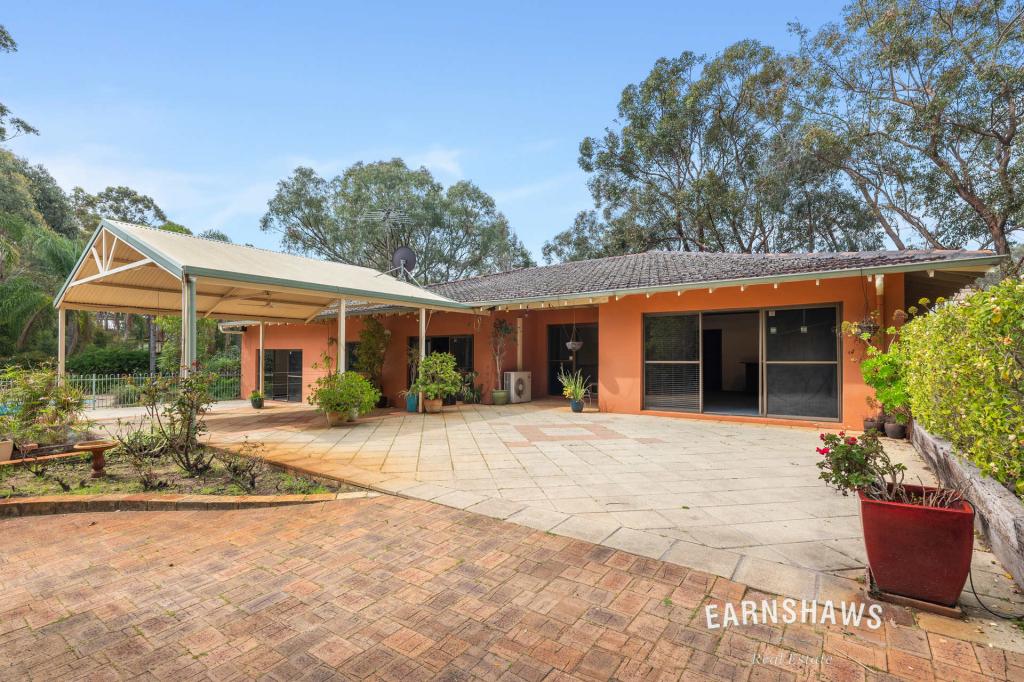 0
0
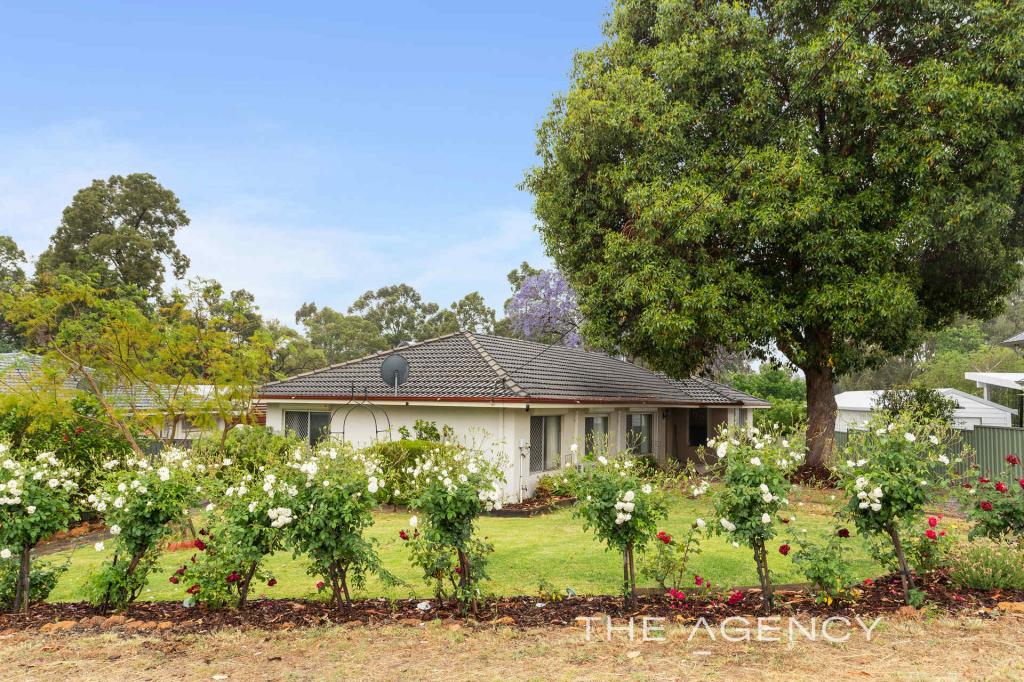 0
0
 0
0 0
0
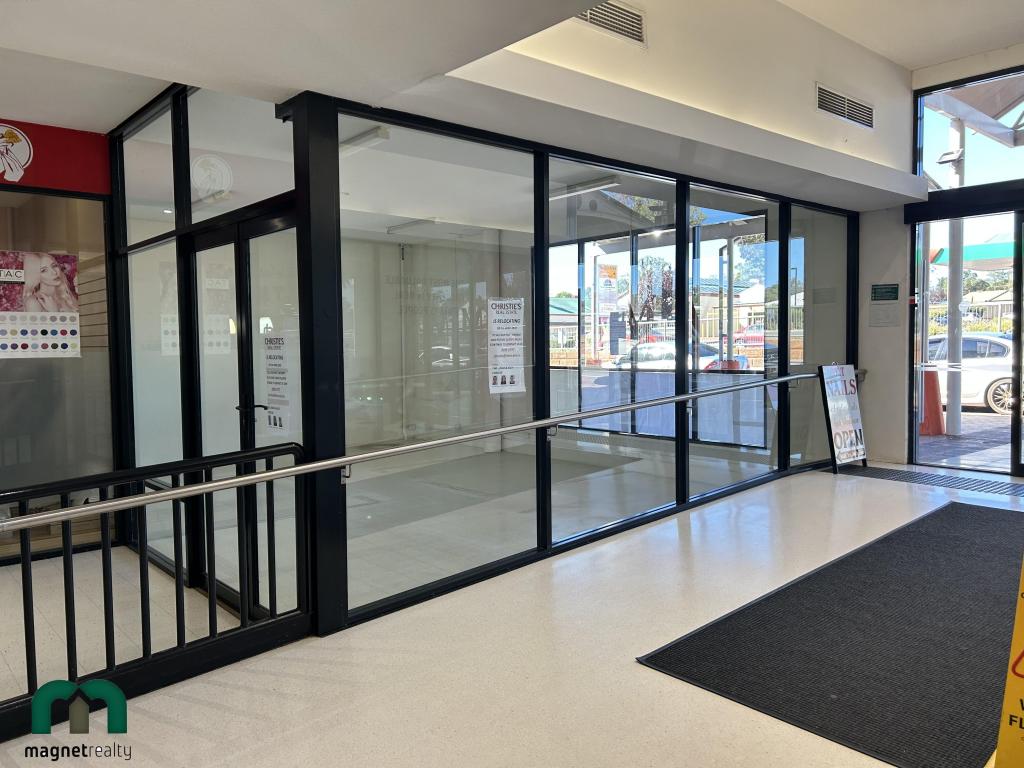 0
0

