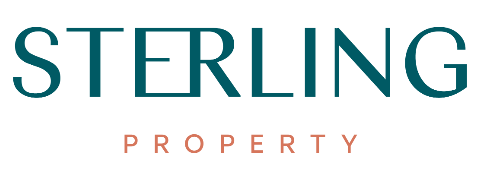14 Houston PlaceMount Claremont WA 6010
Property Details for 14 Houston Pl, Mount Claremont
14 Houston Pl, Mount Claremont is a 2 bedroom, 5 bathroom House with 2 parking spaces and was built in 2005. The property has a land size of 467m2 and floor size of 330m2. While the property is not currently for sale or for rent, it was last sold in October 2020.
Last Listing description (January 2021)
CANCELLED - HOME OPEN THIS SATURDAY 17th OCTOBER
UNDER OFFER
All offers were being presented by 5pm Tuesday 20th of October HOWEVER..
NOW UNDER OFFER
Positioned just moments from luscious Bold Park (30m), HBF Stadium (500m) and the beach (3.3km), an enviable lifestyle awaits the fortunate purchaser & represents amazing value capturing 3 different North facing aspects - the picturesque Perth City, the natural landscape - Bold Park & the 'gated' lush green playing fields of Christ Church Grammar School, all in a family friendly cul de sac.
Capturing contemporary elegance, this family home boasts a thoughtful open plan design, separation of accommodation & living areas and wonderful outdoor entertaining capabilities including a glistening swimming pool presenting as the perfect next step for a growing family.
The residence's architectural faade creates a strong first impression. A gallery-style entrance opens onto elegant solid timber flooring and high ceilings providing a sense of warmth and space.
A designated theatre and study or fifth bedroom allows room for relaxation and productivity when desired.
Double doors open to reveal an expansive open plan kitchen, living and dining space and is bordered by numerous North facing windows allowing ample natural light to filter through.
The gourmet kitchen is complete with premium stone bench tops, floating island bench with breakfast bar and generous cupboard and bench space, offering a superb platform for culinary inspiration.
Transitioning from indoor to outdoor living, a paved alfresco, a timber decked terrace and a glistening swimming pool provide an entertaining oasis that will leave your friends and family with lasting memories of the fun times to be had.
Rising from the central staircase, the accommodation on the upper floor is carefully separated from the living aspects of the home allowing for peaceful seclusion when required.
The North facing upper lounge area can be used as another seperate living zone, a parents retreat or for entertaining family or friends and is complemented perfectly with a generous sized balcony showcasing 3 unique views. The palatial master suite also takes in a lovely aspect and is complete with a huge walk-in robe and ensuite. Three large secondary bedrooms all complete with robes, are complemented by the primary bathroom allowing the ideal platform for a growing family.
Walk the kids to school at sought-after John XIII College before taking a short commute to work in the city; the living opportunity presented here is magnificent. Dont hesitate, contact Cam Greig today on 0411 888 891 to capture your familys dream home!
Property Features:
Architectural faade
Gallery-style entrance
Designated theatre room
Study that could double as fifth bedroom
Two car garage
Laundry
Storeroom
Open plan kitchen living and dining space
Gourmet kitchen complete with premium stone bench tops, floating island bench with breakfast bar, feature bulkhead, modern appliances and generous bench and cupboard space
Paved alfresco
Timber decked terrace
Swimming pool
Outdoor space adorned by easy care gardens providing privacy and seclusion
Master suite complete with huge walk-in robe, ensuite, entertaining balcony and parental retreat
Three generous sized secondary bedrooms
Special Features:
Elegant solid timber flooring
High ceilings
Gorgeous city views from top-level
Indented walls for art
Ducted reverse cycle air conditioning plus an additional split system unit
Alarm system
Thoughtful separation of accommodation and living areas
Ducted vacuum
And so much more
Location Features:
Close to everything - see following information sheet.
With so much to offer, this should be on the top of your viewing list and is a must see.
Property History for 14 Houston Pl, Mount Claremont, WA 6010
- 16 Oct 2020Sold for $1,300,000
- 31 May 2019Listed for Sale COMING SOON.. Register your interest
- 22 Sep 2003Sold for $400,000
Commute Calculator
Recent sales nearby
See more recent sales nearbySimilar properties For Sale nearby
See more properties for sale nearbySimilar properties For Rent nearby
See more properties for rent nearbyAbout Mount Claremont 6010
The size of Mount Claremont is approximately 4.3 square kilometres. It has 21 parks covering nearly 35.3% of total area. The population of Mount Claremont in 2011 was 4,374 people. By 2016 the population was 4,604 showing a population growth of 5.3% in the area during that time. The predominant age group in Mount Claremont is 10-19 years. Households in Mount Claremont are primarily couples with children and are likely to be repaying over $4000 per month on mortgage repayments. In general, people in Mount Claremont work in a professional occupation. In 2011, 73.9% of the homes in Mount Claremont were owner-occupied compared with 77.3% in 2016.
Mount Claremont has 1,961 properties. Over the last 5 years, Houses in Mount Claremont have seen a 75.60% increase in median value, while Units have seen a 23.46% increase. As at 28 February 2025:
- The median value for Houses in Mount Claremont is $2,160,176 while the median value for Units is $812,352.
- Houses have a median rent of $1,300 while Units have a median rent of $635.
Suburb Insights for Mount Claremont 6010
Market Insights
Mount Claremont Trends for Houses
N/A
N/A
View TrendN/A
N/A
Mount Claremont Trends for Units
N/A
N/A
View TrendN/A
N/A
Neighbourhood Insights
© Copyright 2025 RP Data Pty Ltd trading as CoreLogic Asia Pacific (CoreLogic). All rights reserved.


/assets/perm/mr6n4jh3smi6th3aw75dwnepka?signature=4efc0314e27d3f3449367205581ac8551785630dc3f79a0f8b5a307250ee6e21) 0
0
/assets/perm/j6l4dyg3ymi6nhdfjgtm656hsy?signature=a5bb980fa0e3ee3c78b8e3a464a9e280911db014d2ee7a8f04c60227962c6ce5) 0
0 0
0 0
0
 0
0
 0
0
 0
0
 0
0


