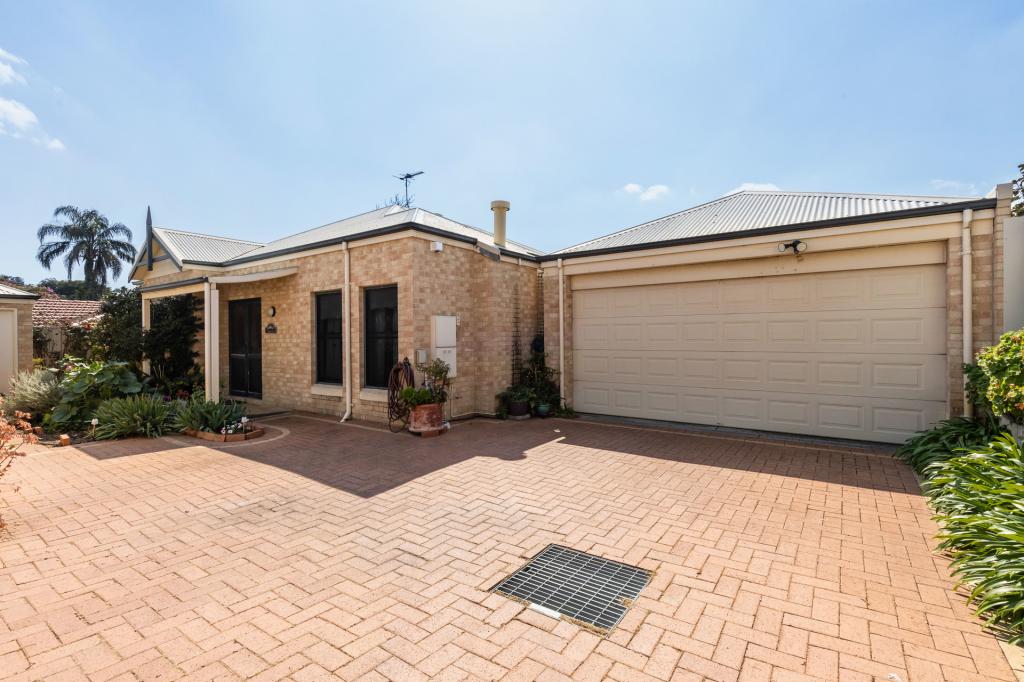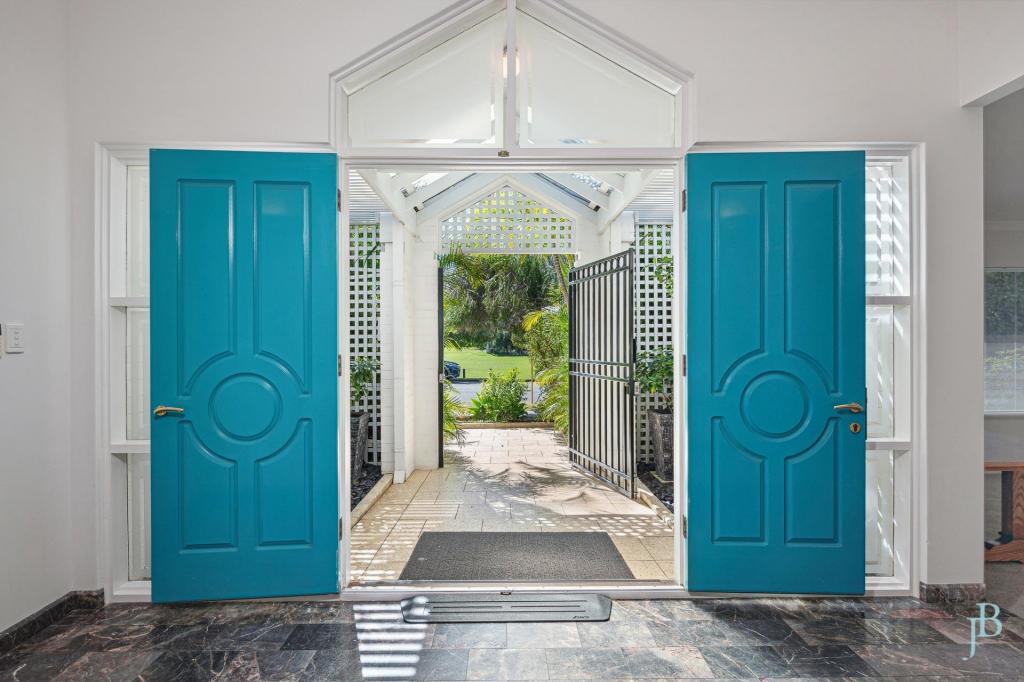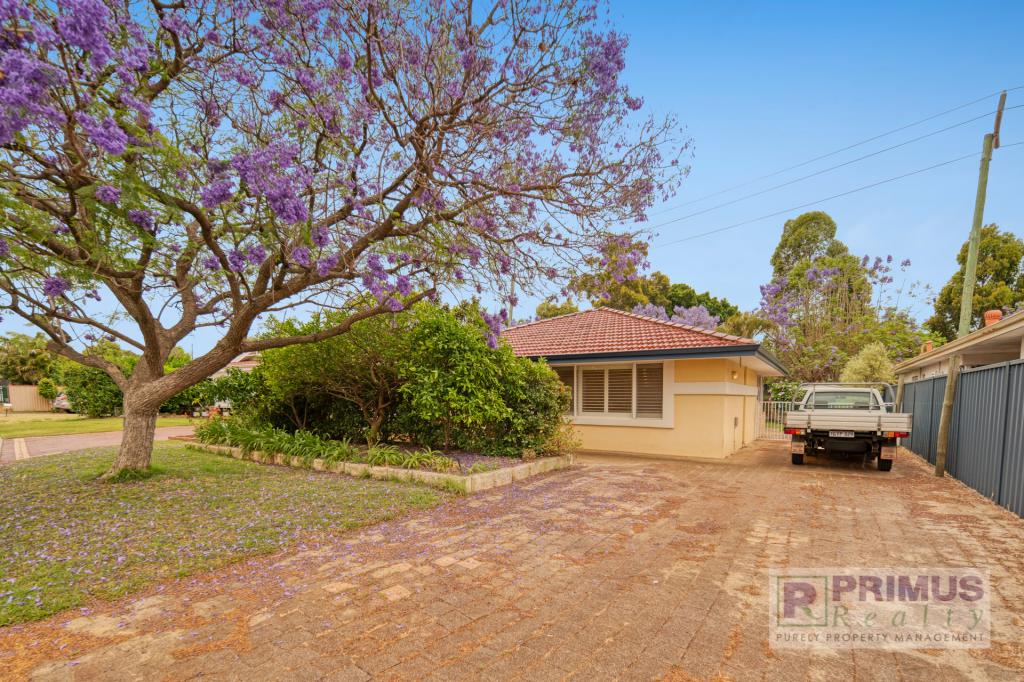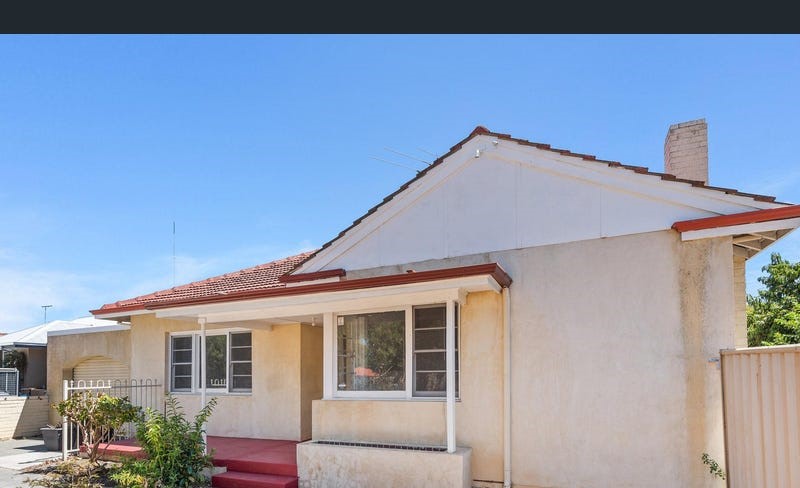6 Griffin CrescentManning WA 6152
Property Details for 6 Griffin Cres, Manning
6 Griffin Cres, Manning is a 5 bedroom, 3 bathroom House with 2 parking spaces and was built in 2012. The property has a land size of 792m2 and floor size of 342m2. While the property is not currently for sale or for rent, it was last sold in March 2024. There are other 5 bedroom House sold in Manning in the last 12 months.
Last Listing description (May 2024)
GRAND FAMILY ENTERTAINER WITH POOL
As you step through the double doors of this dream home, you can't help but be impressed with what greets you. Stunning bamboo wooden flooring leads you through this high quality home, finished with an eye for designer details. Set across two levels and complete with stunning indoor-outdoor living zones, a sparkling in ground pool, a gourmet kitchen, air-conditioning, solar panels, reticulation and much much more... This property leaves you wanting absolutely nothing!
The living accommodation is perfectly proportioned with great separation. The practical floor plan is ideal for the growing family with multiple living areas including a enclosed separate theatre room and a bright and airy open plan living and dining area.
Those that love to cook will fall in love with the stunningly spacious gourmet kitchen which is perfectly designed to accommodate large dinner parties or simply family meals. Every aspect of the kitchen has been carefully thought out with tons of bench space, an abundance of cupboard space, a walk in pantry, stylish splash back, double fridge recess, dishwasher, breakfast bar, stunning pendant lighting and a full range of stainless steel appliances.
The sleeping accommodation offers more than enough room to move and grow with generously-sized rooms and great storage options. The master bedroom boasts a private oasis and consists of plush carpet, walk in wardrobe, air-conditioning and en-suite with double vanities and large shower.
The remaining family bedrooms are generous in size and offer plush carpets, massive built-in wardrobes, split system air-conditioning and easy access to the remaining family bathrooms, which are complete with quality fittings.
The outside of this home is a showstopper! No detail has been overlooked, with large sliding doors providing a seamless transition to the huge alfresco and is complete an array of shimmering downlights, sparkling in ground swimming pool, manicured garden finishing the space perfectly. The extensive backyard ensures hours of family fun and enjoyment with plenty of space for the entire family.
Other Features:
- 5 bedroom, 4 toilets, and 3 bathrooms, including spacious showers in each, and an extra large family bath.
- 2.5 car garage, including power points throughout, and store room off the garage, including roller shutter door to rear garden.
- Quiet, family friendly neighbourhood.
- Beautiful balcony area
- Extensive solid bamboo flooring throughout the majority of the downstairs.
- Semi-frameless glass shower doors to all 3 showers.
- Double glazed windows and doors throughout the house.
- Anticon insulation installed in the roof space, along with standard insulation.
- Large enclosed pool area with 12metre*5.5metre pool, including lights, air seat, and jacuzzi jets.
- Semi frameless glass balustrade to the extent of the pool area.
- Extra high ceilings throughout.
- Extensive storage throughout, including full size walk in robe to the master bedroom and built in robes to a further 3 bedrooms.
- Gas boosted, solar hot water heater, with family size storage tank.
- 6.5kw solar panel system installed, with space for battery storage in the garage.
- 3-p- hase power supply to the internal power panel.
- Expansive Theatre Room, pre-wired for overhead project or other tech.
- Lockable, side gate access.
- Awning windows throughout.
- RAC installed alarm system, controllable by key fob, app, or manually.
- Alarm system with nighttime and daytime settings.
- Cedar lined ceilings to balcony and rear entertaining area.
- Fridge plumbed for ice and water production.
- 5 ring Smeg gas hob, with extra wide Smeg electric fan assisted oven.
- Under cabinet lighting above the gas hob and counter.
- Soft closing doors to all bathroom cabinets and kitchen cabinet doors.
- Natural gas heating connection point in the family area.
- Block out blinds and block out curtains throughout.
- Glass balustrade to stairs with Tasmanian Oak trim and handle.
- Hoselink brand hoses with 30metre extra long hoses to front and rear of house.
Great location, within 10 minutes from the City, close to local schooling, shops, parklands, ovals, and universities. This is a much sought after area of Griffin Crescent, and Manning and is in the City of South Perth. This spacious and stylish home is hard to fault, contact Carlin Team now to arrange your viewing
DISCLAIMER: This advertisement has been written to the best of our ability based upon the seller's information provided to us. Whilst we use our best endeavours to ensure all information is correct, buyers should make their own enquiries and investigations to determine all aspects are true and correct.
Property History for 6 Griffin Cres, Manning, WA 6152
- 26 Mar 2024Sold for $2,002,006
- 13 Mar 2024Listed for Sale SOLD
- 30 Jan 2010Sold for $725,000
Commute Calculator
Recent sales nearby
See more recent sales nearbySimilar properties For Sale nearby
See more properties for sale nearbySimilar properties For Rent nearby
See more properties for rent nearbyAbout Manning 6152
The size of Manning is approximately 1.7 square kilometres. It has 13 parks covering nearly 17.3% of total area. The population of Manning in 2011 was 4,017 people. By 2016 the population was 4,129 showing a population growth of 2.8% in the area during that time. The predominant age group in Manning is 40-49 years. Households in Manning are primarily couples with children and are likely to be repaying $3000 - $3999 per month on mortgage repayments. In general, people in Manning work in a professional occupation. In 2011, 62.2% of the homes in Manning were owner-occupied compared with 66.6% in 2016.
Manning has 1,969 properties. Over the last 5 years, Houses in Manning have seen a 73.87% increase in median value, while Units have seen a 90.89% increase. As at 30 November 2024:
- The median value for Houses in Manning is $1,286,299 while the median value for Units is $826,251.
- Houses have a median rent of $790 while Units have a median rent of $795.
Suburb Insights for Manning 6152
Market Insights
Manning Trends for Houses
N/A
N/A
View TrendN/A
N/A
Manning Trends for Units
N/A
N/A
View TrendN/A
N/A
Neighbourhood Insights
© Copyright 2024 RP Data Pty Ltd trading as CoreLogic Asia Pacific (CoreLogic). All rights reserved.


/assets/perm/4ekzxdrolei63cb6tpwi4xlppe?signature=681bc8dd2ad49ffb256179d873f8c61d8a4e17de77b24cbf63d02c0d4d50a452) 0
0 0
0 0
0
 0
0 0
0
 0
0
 0
0
 0
0
 0
0

