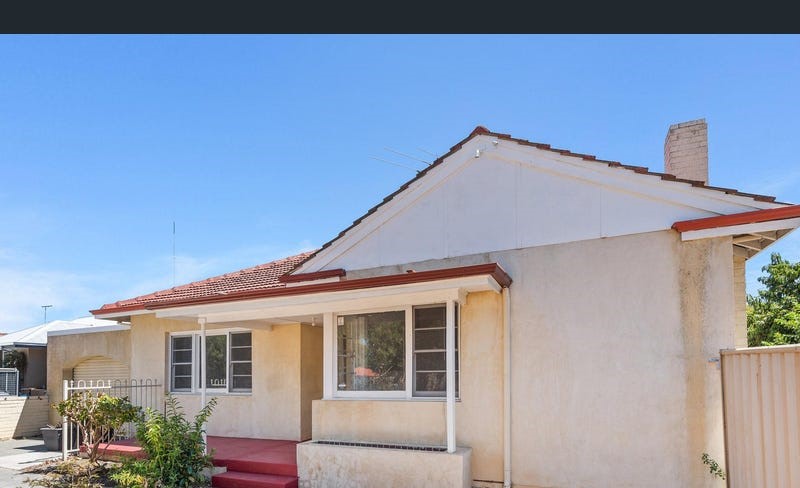5/4 Downey DriveManning WA 6152
Property Details for 5/4 Downey Dr, Manning
5/4 Downey Dr, Manning is a 3 bedroom, 2 bathroom House with 2 parking spaces and was built in 2018. The property has a land size of 205m2 and floor size of 167m2. While the property is not currently for sale or for rent, it was last sold in December 2018.
Last Listing description (February 2019)
Now open to view.
This brand new townhouse is tucked away for privacy on a quiet leafy street in this boutique development of only three townhouses and two apartments. The modern, stylish development is perfectly positioned within walking or riding distance to some of Perth's best schools, social and recreational hotspots.
Well suited to a small family with children, downsizers, young professionals or rural students with three bedrooms, two bathrooms and an upstairs sitting room perfect for unwinding after a busy day, or converting into a home office.
Downey Drive is a statement in chic contemporary living, offering high-quality fittings and finishes with attractive timber laminate flooring. All living areas have high ceilings and a feature glass balustrade staircase creates a sense of spacious open living with clever design of storage spaces. All bedrooms and living areas are generously sized and kept in controlled comfort with reverse cycle air conditioning and heating.
The kitchen is immaculate featuring Essastone benches, glass splashbacks, premium fittings, gas cooking, stainless steel BOSCH appliances with ample bench and cupboard space. High quality finishes in the laundry include Essastone benches and each townhouse comes with a Fisher and Paykel dryer already hung as well as convenient access to the outside drying space.
All three bedrooms are generously sized with built-in robes, with the master and third bedrooms having double robes with full length floor to ceiling mirrors. The master ensuite and second bathroom are impeccable with Essastone benches and attractive frameless mirrored vanity cabinets with large rain shower heads and a generous bath in the second bathroom.
Take advantage of the North facing alfresco and enjoy what looks like living art in the third bedroom with beautiful tree-line views captured through the high rectangular window.
Additional Features
- NBN Ready
- Secure remote controlled double garage and storage
- Motion activated security lights
- Landscaped gardens with automatic reticulation
- Downstairs powder room
- VLam Hush Acoustic Laminated Windows for safety, security and superior noise protection
Nearby education facilities
- 200m to Manning Primary School
- 500m to St Pius X Primary School
- 1.5km bike ridge to Aquinas College
- 1.6km to Como Secondary College
- 2.3kms to Penhros College
- 2.8kms to Curtin University
Convenient shopping access
- 500m to Manning IGA
- 2.2km to Waterford Plaza Shopping Centre
Lifestyle, business and recreation options a stones throw away
- 300m to James Millar Oval Precinct
- 380m to Manning Library
- 1 minute walk to Manning Senior Citizens and the Men's Shed
- 900m to Neil McDougall Park
- 5 minute walk to Canning River, surrounding cycle paths and parklands
- Technology Park 5 minutes away
- 1.5km to Canning Station
- 1.9km to George Burnett Park and Manning Markets
- 2km to Raffles and other social options
- 4.5km to Collier Park Golf Course
- 9.3kms to the CBD
With a list of education, lifestyle, business and social amenities within walking distance or a five minute drive and excellent public transport access this home is a must see in a superb location!
For more information or to arrange a private viewing contact Steve Smith on 0419 903 648 or Richard Pappas 0411 144 230.
Property History for 5/4 Downey Dr, Manning, WA 6152
- 03 Dec 2018Sold for $669,000
- 25 Oct 2018Listed for Sale $699,000 $699,000
Commute Calculator
Recent sales nearby
See more recent sales nearbySimilar properties For Sale nearby
See more properties for sale nearbySimilar properties For Rent nearby
See more properties for rent nearbyAbout Manning 6152
The size of Manning is approximately 1.7 square kilometres. It has 13 parks covering nearly 17.3% of total area. The population of Manning in 2011 was 4,017 people. By 2016 the population was 4,129 showing a population growth of 2.8% in the area during that time. The predominant age group in Manning is 40-49 years. Households in Manning are primarily couples with children and are likely to be repaying $3000 - $3999 per month on mortgage repayments. In general, people in Manning work in a professional occupation. In 2011, 62.2% of the homes in Manning were owner-occupied compared with 66.6% in 2016.
Manning has 1,972 properties.
Suburb Insights for Manning 6152
Market Insights
Trends for Houses
N/A
N/A
View TrendN/A
N/A
Trends for Units
N/A
N/A
View TrendN/A
N/A
Neighbourhood Insights
© Copyright 2024 RP Data Pty Ltd trading as CoreLogic Asia Pacific (CoreLogic). All rights reserved.



 0
0

 0
0
 0
0 0
0 0
0
 0
0
 0
0

