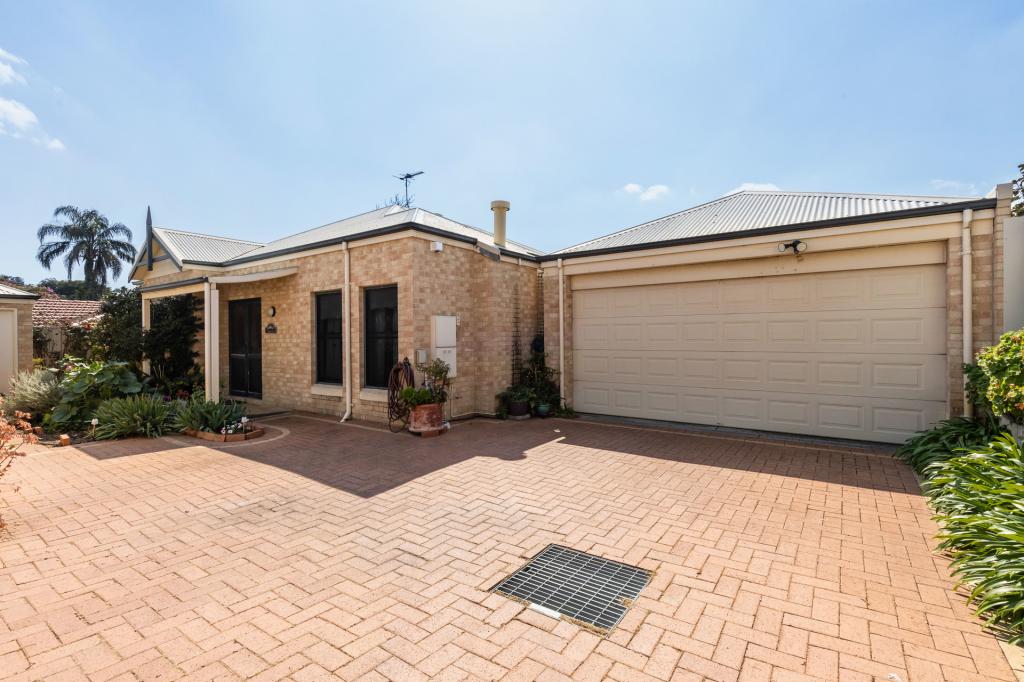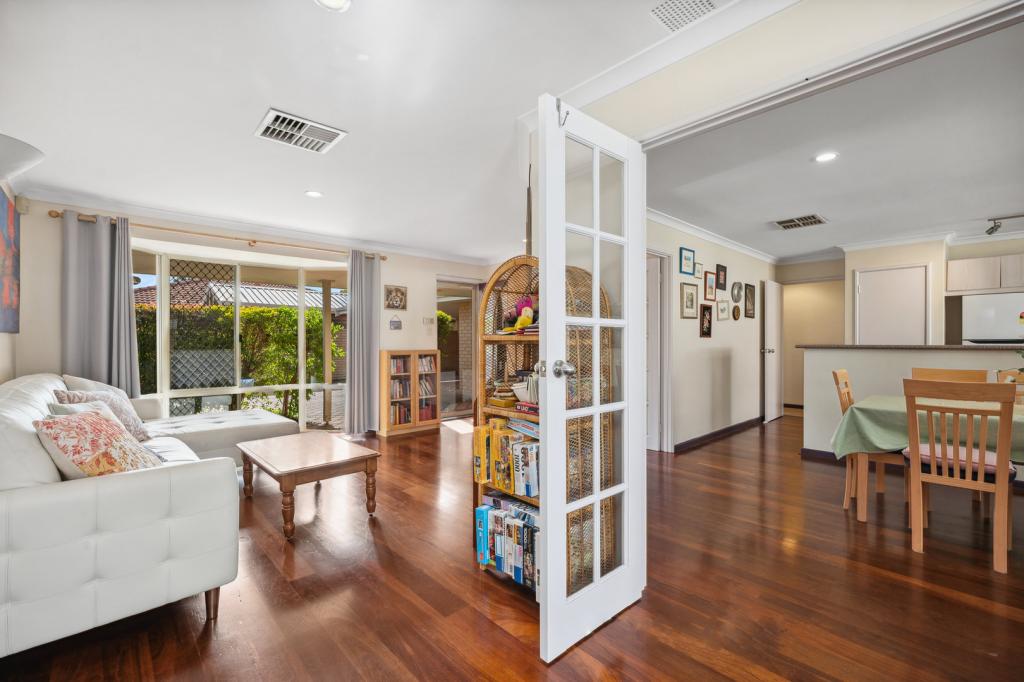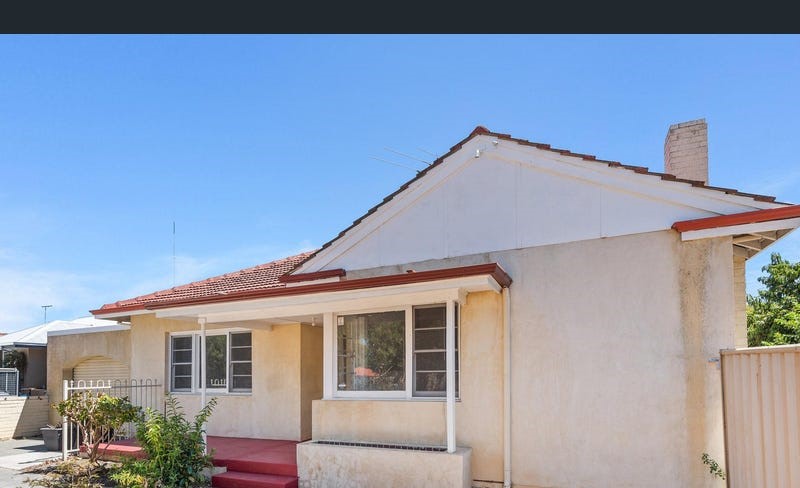48 Griffin CrescentManning WA 6152
Property Details for 48 Griffin Cres, Manning
48 Griffin Cres, Manning is a 3 bedroom, 2 bathroom House with 2 parking spaces and was built in 1998. The property has a land size of 509m2 and floor size of 185m2. While the property is not currently for sale or for rent, it was last sold in October 2022.
Last Listing description (December 2022)
When buying the family home you are very much looking ahead to the future because it is a purchase that will house your family from today potentially for decades to come. This property is very much a "future proof" single level home with an important set of crucial features that it does very well:
1. Space - kids need more of it as they grow and this home has lots of it with generous minor bedrooms all with built in robes, 3 separate living areas and 3 well vegetated outdoor courtyards, all in addition to a north facing backyard full of mature easy care plants. And with a 32 course ceiling height throughout the sense of openness in the home is immediately evident upon entry.
2. Privacy - the functional floor design sees the spacious master suite and the minor bedrooms sitting at opposite ends of the home separated by the living areas in between. Added thoughtful design features like an additional internal layer of gyprock fixed to all internal walls help mitigate in home noise transfer.
3. Kitchen - the family always comes together to eat and at the heart of this house is the recently renovated large format kitchen with spacious breakfast bar. Well appointed as part of its renovation it has been fitted with a selection of high quality European stainless steel appliances including Technika brand 900mm gas cooktop, range hood and built in microwave.
With an absolute scarcity of quality family homes in Manning and Como we do not expect this property to last long. We are scheduling viewings by appointment only, make yours TODAY!
This property features:
Green title 509m block
Ideal north facing back yard and glazing allowing for an abundance of internal natural light
Well located study at entry
Open plan living / kitchen / dining
House designed and built by current owners
Split system air conditioning to both living areas and bedrooms
Walk in robe to master suite and built in robes to all minor bedrooms
Extra large 6.1m x 6m double lock up garage with access through to the garden
Secure front gate access via video / audio controls
Internal security cameras with remote viewing for added peace of mind when you are not home
HDMI cabling to two living areas
NBN cabling to two living areas
This location offers:
200m walk to Challenger Reserve riverside park
1 minute walk to Marsh Avenue bus stop on route to Curtin University / Perth CBD
600m walk to IGA Manning and Welwyn Avenue shopping precinct
750m walk to Manning Road major transport route
800m walk to Manning Primary School
850m walk to St Pius X Catholic Primary School
1.5km walk to Neil McDougall Park
4 minute drive to Waterford Plaza / Spa IGA / Coles
4 minute drive to Curtin University
5 minute drive to Aquinas College
10 minute drive to Perth CBD
City of South Perth | $2,784 p/a
Water Corporation | $1,596 p/a
Property History for 48 Griffin Cres, Manning, WA 6152
- 14 Oct 2022Sold for $1,020,000
- 06 Oct 2022Listed for Sale CONTACT AGENT FOR MORE INFORMATION
- 11 Feb 2001Listed for Sale Not Disclosed
Commute Calculator
Recent sales nearby
See more recent sales nearbySimilar properties For Sale nearby
See more properties for sale nearbySimilar properties For Rent nearby
See more properties for rent nearbyAbout Manning 6152
The size of Manning is approximately 1.7 square kilometres. It has 13 parks covering nearly 17.3% of total area. The population of Manning in 2011 was 4,017 people. By 2016 the population was 4,129 showing a population growth of 2.8% in the area during that time. The predominant age group in Manning is 40-49 years. Households in Manning are primarily couples with children and are likely to be repaying $3000 - $3999 per month on mortgage repayments. In general, people in Manning work in a professional occupation. In 2011, 62.2% of the homes in Manning were owner-occupied compared with 66.6% in 2016.
Manning has 1,971 properties. Over the last 5 years, Houses in Manning have seen a 70.47% increase in median value, while Units have seen a 101.24% increase. As at 31 October 2024:
- The median value for Houses in Manning is $1,260,037 while the median value for Units is $825,802.
- Houses have a median rent of $750 while Units have a median rent of $700.
Suburb Insights for Manning 6152
Market Insights
Manning Trends for Houses
N/A
N/A
View TrendN/A
N/A
Manning Trends for Units
N/A
N/A
View TrendN/A
N/A
Neighbourhood Insights
© Copyright 2024 RP Data Pty Ltd trading as CoreLogic Asia Pacific (CoreLogic). All rights reserved.


/assets/perm/h2c4pucmtyi6vdnf2pmycupqm4?signature=1d614b7f73dba892002016aacf1885da7724acbc3ca49065881e901289ba903a) 0
0/assets/perm/vutzpix7wqi6tnc63ov3nzyj5q?signature=b549641315d30ccfc9f8ed24f3ee90a4df1f45864b23fce87536d48578d4ce75) 0
0/assets/perm/r3hcwqbrdui6vgouqgkweamgo4?signature=175226475429ed9df1f2f81a2a3a8b6631e241da02f87105cd3754e2de69a79e) 0
0
 0
0 0
0
 0
0
 0
0 0
0
 0
0
