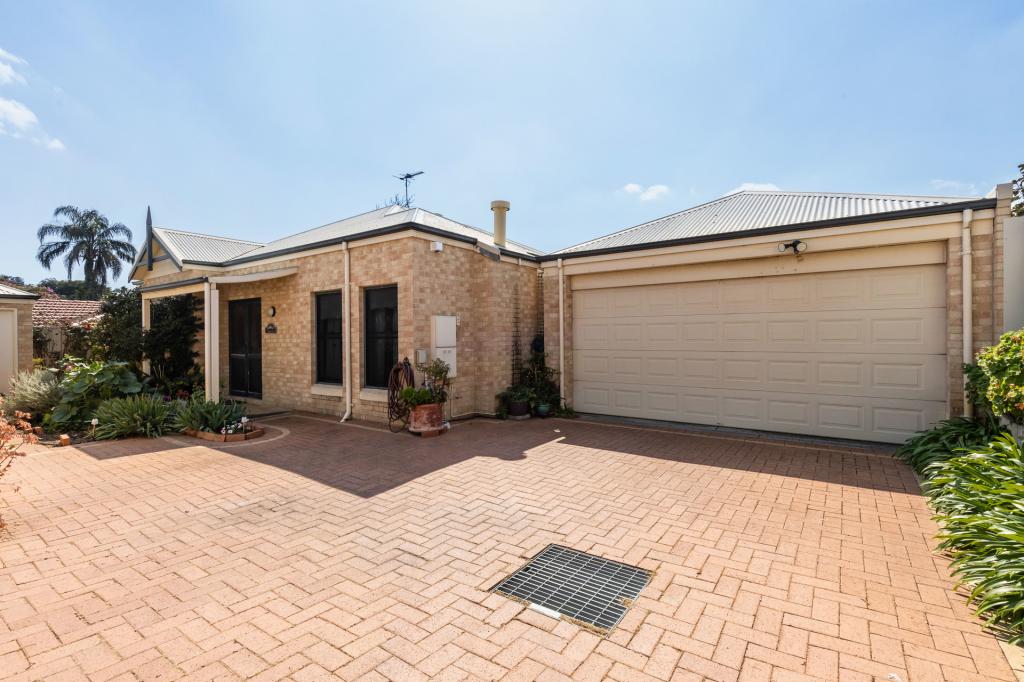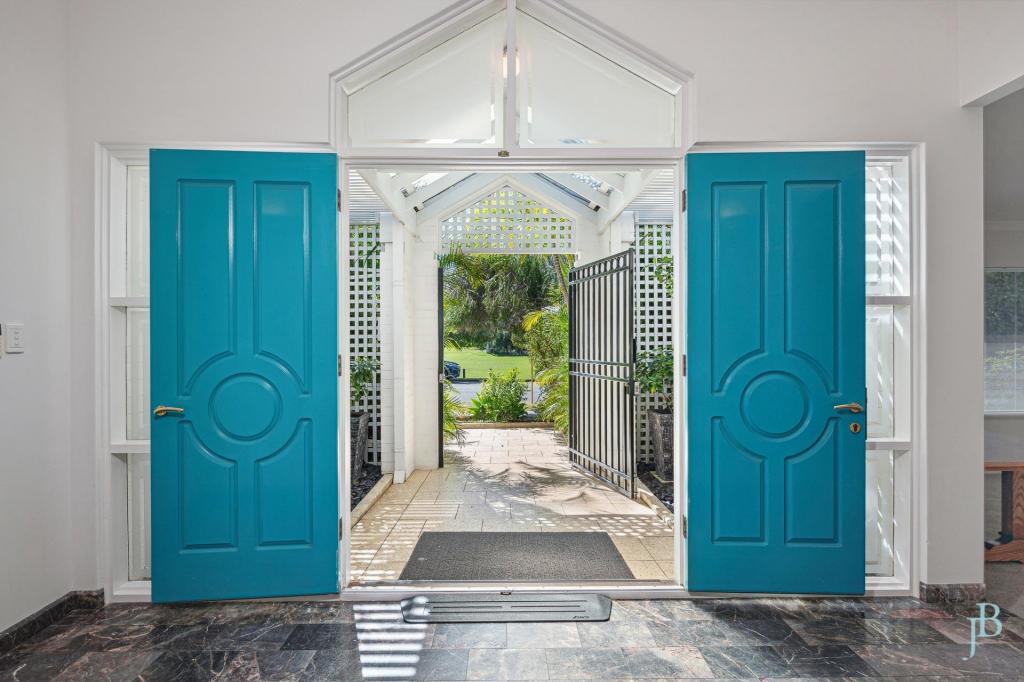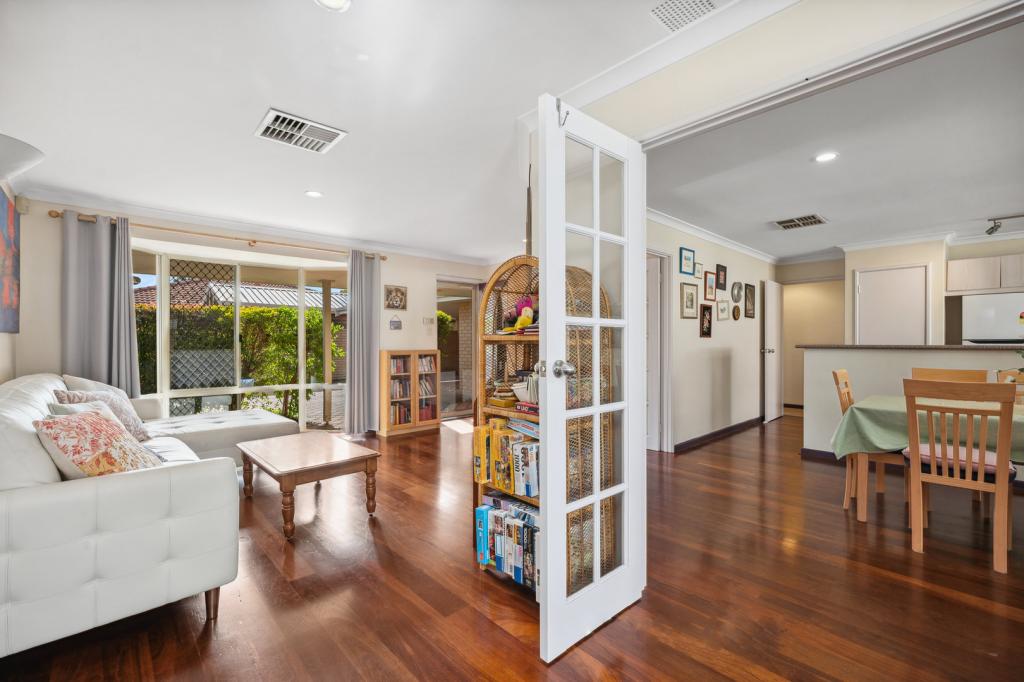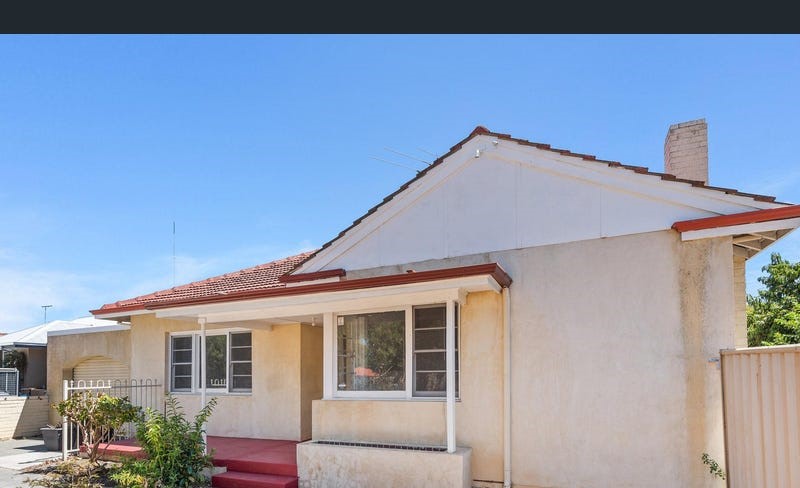19 Canavan CrescentManning WA 6152
Property Details for 19 Canavan Cres, Manning
19 Canavan Cres, Manning is a 4 bedroom, 2 bathroom House with 2 parking spaces and was built in 2016. The property has a floor size of 214m2.
Last Listing description (April 2018)
About the location
A limited opportunity to build a new home and live on rare green titled street frontage land in the traditional established family suburb of Manning, set within a cul-de-sac, on one of Manning s most sought-after streets.
This unique property also lies within a prime pocket of an area that's renowned for its sense of community, parklands & quality local schools. Located in a highly sought-after location on the Como border. Penhros, Como High and Aquinas are just a few of the great schools nearby.
HOME & LAND PACKAGE INCLUSIONS
Included in every Express Two Storey Living home:
Luxurious Essastone Benchtops to the Kitchen, Bathroom & Ensuite.
900mm European appliances to Kitchen.
Full height splashback tiling to width of Rangehood.
Quality soft-closing drawers.
Framed Shower Screens and Pivot Doors in both Ensuite & Bathroom.
Tony Alder Alto, Piatto or Vito Bertoni Kali flick mixer tap throughout.
NBN ready 3-point pack with Data, Phone and Internet.
These items are also included from our Display specification:
30c High Ceilings throughout Your Home Plus a Raised Garage & Alfresco.
Feature Tile Cladding to Front elevation.
Clear Glazed Feature entry door.
Vito Bertoni Kali flick mixer tap with gooseneck.
Overhead cupboards to Kitchen.
Full height splashback tiling to underside of Rangehood and full width of benchtop.
Tony Alder Eco round rain shower wall outlet to Ensuite and Bathroom.
Caroma Orbis vitreous china inset basin to Ensuite and Bathroom.
Stainless steel inset trough with continuous benchtop and cupboards under trough.
Clear glazed semi-frameless pivot door to Ensuite and Bathroom shower.
Slimline Framed mirrors to Ensuite, Bathroom and Powder Room.
This package also includes our Finishes Package:
Floor tiling and quality carpets throughout.
Fully ducted reverse cycle air-conditioning with ezone touch screen controller.
Window treatments throughout.
Azalea 16 LED Down light package.
Painting to internal walls.
Swimming Pool.
An allowance of $16,680 for Siteworks & other external works has also been included.
------------------ ------------------------------ ------------------------------
**Images have been taken from our Display Home, and the streetscape image is artist impression.
*Express Two Storey Living (Express Two Storey), Building Contractor Number 10805 is part of Ventura Home Group Pty Ltd. Express Two Storey is not the owner of the land and cannot guarantee its price or availability. Express Two Storey has been authorised by the landowner to advertise the land as being available at the purchase price specified. The price advertised is an estimate of the costs to build with Express Two Storey and separately purchase the underlying land from the owner of the land. The estimated price is therefore subject to change once all site works plans are completed and the current market value of the land and other relevant costs are taken into consideration. The elevation and images depicted in this advertisement are solely for illustrative purposes and are based on display homes, and may include features not included in our standard building contacts. The information and estimated pricing is correct at the time of publishing, but subject to change without notice. Please read our full home and land disclaimer
[ https:/?/?expresstwostorey.com.au/?HouseandLandDisclaimer] for further details.
*Images are taken from Display Home.
*Image is artist impression.
Property History for 19 Canavan Cres, Manning, WA 6152
- 02 Jan 2018Listed for Sale Not Disclosed
Commute Calculator
Recent sales nearby
See more recent sales nearbySimilar properties For Sale nearby
See more properties for sale nearbySimilar properties For Rent nearby
See more properties for rent nearbyAbout Manning 6152
The size of Manning is approximately 1.7 square kilometres. It has 13 parks covering nearly 17.3% of total area. The population of Manning in 2011 was 4,017 people. By 2016 the population was 4,129 showing a population growth of 2.8% in the area during that time. The predominant age group in Manning is 40-49 years. Households in Manning are primarily couples with children and are likely to be repaying $3000 - $3999 per month on mortgage repayments. In general, people in Manning work in a professional occupation. In 2011, 62.2% of the homes in Manning were owner-occupied compared with 66.6% in 2016.
Manning has 1,971 properties. Over the last 5 years, Houses in Manning have seen a 70.47% increase in median value, while Units have seen a 101.24% increase. As at 31 October 2024:
- The median value for Houses in Manning is $1,260,037 while the median value for Units is $825,802.
- Houses have a median rent of $750 while Units have a median rent of $700.
Suburb Insights for Manning 6152
Market Insights
Manning Trends for Houses
N/A
N/A
View TrendN/A
N/A
Manning Trends for Units
N/A
N/A
View TrendN/A
N/A
Neighbourhood Insights
© Copyright 2024 RP Data Pty Ltd trading as CoreLogic Asia Pacific (CoreLogic). All rights reserved.


/assets/perm/orttvryakai65cuslemnadv5g4?signature=59719774c141e7457fc7688ef41ced376da7f239fc1c0d962d5297cacfa3c81a) 0
0/assets/perm/c7ny4n56tai6nloji6mcetavhq?signature=1540f560c19af6359707e8168881a453fecd7b4791a3545865f222ad6219ac02) 0
0 0
0 0
0
 0
0 0
0 0
0 0
0
 0
0

