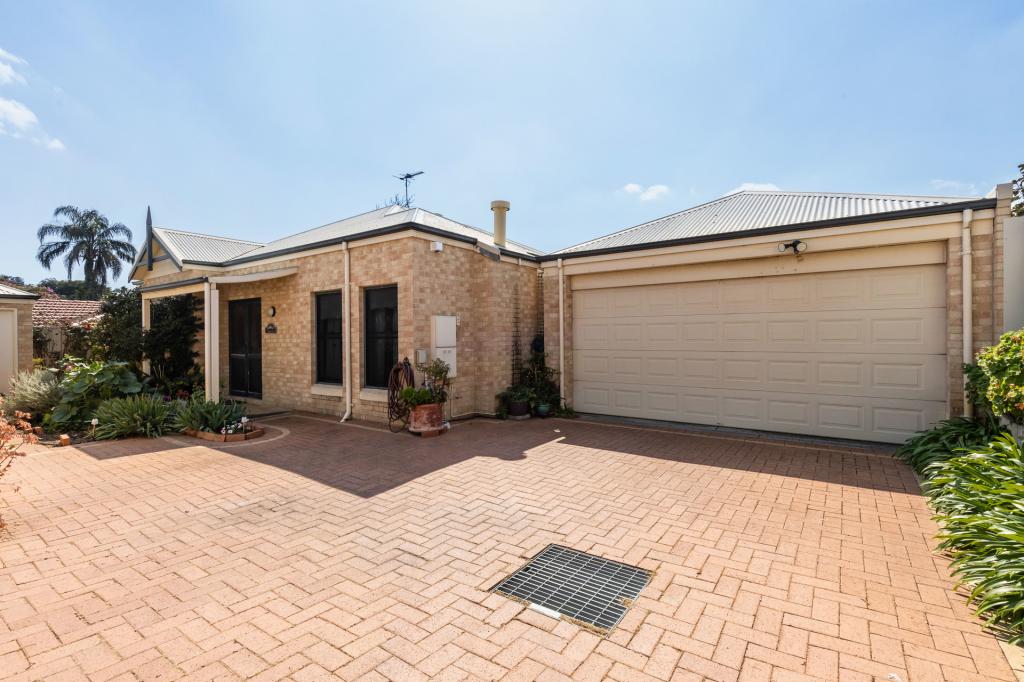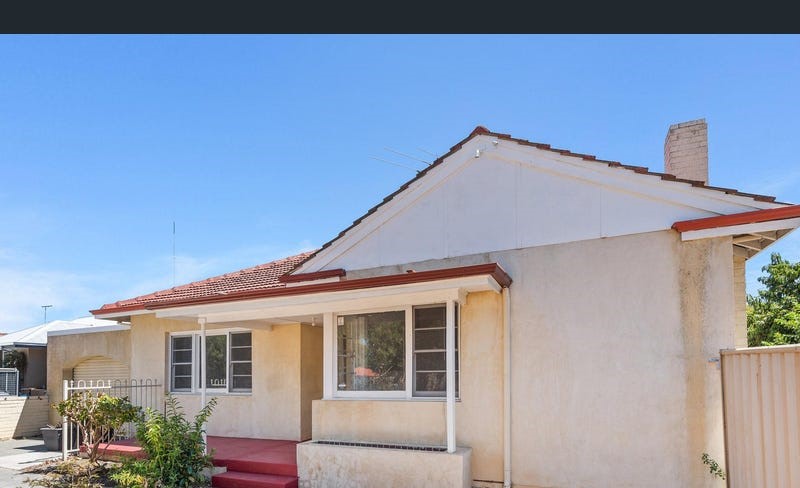16 Bickley CrescentManning WA 6152
Property Details for 16 Bickley Cres, Manning
16 Bickley Cres, Manning is a 4 bedroom, 2 bathroom House with 3 parking spaces and was built in 1998. The property has a land size of 720m2 and floor size of 247m2. While the property is not currently for sale or for rent, it was last sold in November 2019.
Last Listing description (January 2020)
Situated in the much sought-after McDougall Park precinct, this light, bright and super-spacious 4 bedroom 2 bathroom two-storey residence built by Atrium Homes on a huge 720 sqm block really does offer something for absolutely everybody. Ideally located in a quiet street just steps from the beautiful Neil McDougall Park / Lake Reserve, this property is the ultimate in family living!The front living room off the entry is ideally located away from the main living areas providing a private and separate room that can be anything from a formal lounge to a home theatre, seamlessly extending into the adjacent study via gorgeous double French doors. Totally separate from the upstairs "children's wing" where a massive activity room / kids study area meets the three generously sized minor sleeping quarters and main bathroom. A spacious master-bedroom suite defines parental relaxation, quietly located on the ground-floor equipped with of a giant walk-in wardrobe and a contemporary ensuite bathroom complete with bathtub, shower, separate toilet, ample storage and bench space.Solid Jarrah wooden floorboards warm the most popular part of the home with its expansive open-plan family and dining area including Bose surround sound system and modern kitchen that oozes class and has been integrated into the overall design to feature sparkling stone bench tops, glass splashbacks, large walk-in pantry, built in range hood, stainless-steel gas-cooktop, oven and dishwasher appliances, heaps of built-in storage space including overhead cupboards with dedicated microwave recess and so much more. At the rear, leafy mature gardens, lush green lawns and a sparkling solar heated below-ground swimming pool, all combine to provide a picturesque backyard backdrop to private entertaining underneath a large stunning pitched north-facing alfresco patio where bi-folding doors flawlessly link through to the family room and a series of ceiling fans meet weatherproof outdoor Bose speakers for the ultimate outdoor entertaining experience.Also out back lies an additional 3rd car lock-up garage with a roller door that doubles as either a gymnasium or tradesman's workshop with its own separate storeroom for the ultimate man cave or green thumb oasis which you can access from the alfresco. There is also ample driveway parking space securely located behind a side-gate access to the rear, ideal for a large boat, trailer or caravan, depending on your personal needs.Additional features include a huge laundry and separate toilet or powder room with wash basin perfectly located near the main living areas for your guests to use when entertaining.Situated less than 10 kilometres from our vibrant Perth CBD in the much sought-after McDougall Park precinct, this exemplary property finds itself nestled just a few minutes' walk to sprawling local parklands, shopping precinct, public transport and excellent schools. If you are searching for the ultimate big, bold and beautiful family home that offers something for everyone, then look no further - this is it!PROPERTY FEATURES;- Huge 720sqm (approx.) of land area- 392.5sqm (approx.) of total living area - including the verandah, garage, alfresco, workshop and storeroom- Solar heated salt water below ground swimming pool- Bi-fold doors from main living area to Alfresco- Double-door entry with delightful front verandah- Jarrah timber flooring to entry hallway and main living areas- A French door, gas-bayonet heating, split-system reverse cycle air-conditioning and Bose surround sound system to main living area downstairs- Double French doors from the front living area, into the large study- Huge carpeted activity room / study for the kids at the top of the staircase, servicing the minor sleeping quarters perfectly- Carpeted bedrooms throughout, including 2nd/3rd upstairs bedrooms with triples built-in robes- Main upper-level bathroom with a shower and separate bathtub- Separate upstairs toilet- Upper-level & lower-level linen press- Extensive alfresco entertaining in a secluded backyard setting- Massive remote-controlled double garage with backyard access and a handy secure internal shopper's entry door- Large storeroom off main hallway with high storage capacity throughout- Separate downstairs toilet / powder room with wash basin- Huge tiled laundry with outdoor access- High ceilings throughout- Ducted-evaporative air-conditioning throughout- Reverse cycle split-system air-conditioning also to Main living area, Master Suite and Beds 2 & 3- Feature skirting boards- Security screens & locks to all windows- Reticulation to front & rear gardenLOCATION FEATURES (all distances approximate);- 260m to Neil McDougall Park/ Lake Reserve- 800m to Curtin Primary School- 850m to Como Secondary College- 1.1km to Manning Primary School- 1.2km to St Pius X Catholic Primary School- 1.3kms to James Miller Oval (Home of the Manning Rippers Football Club)- 1.4kms to Freeway entry onramps - 1.5km to Canning Bridge Station, the freeway and the Swan River- 1.5kms to Welwyn Ave shops & IGA- 1.6kms to New Manning Community Hub- 1.6km to Manning Library- 1.7km to Penrhos College- 1.8kms to Manning Tennis Club- 2.1km to Aquinas College- 2.3km to Waterford Plaza Shopping Centre- 3.4km to Curtin University- 3.8km to Collier Park Golf Course entrance- 4.1km to Wesley College- 4.9km to South Perth's Mends Street precinct redevelopment & foreshore - 8.3km to Perth CBDA must-see home in a superb location. Come and see all this home has to offer!! For more information or to arrange a viewing, contact Dean today on 0412 812 029.
Property History for 16 Bickley Cres, Manning, WA 6152
- 06 Nov 2019Sold for $1,175,000
- 29 Oct 2019Listed for Sale UNDER OFFER IN 9 DAYS!!
- 19 Jul 2011Sold for $960,000
Commute Calculator
Recent sales nearby
See more recent sales nearbySimilar properties For Sale nearby
See more properties for sale nearbySimilar properties For Rent nearby
See more properties for rent nearbyAbout Manning 6152
The size of Manning is approximately 1.7 square kilometres. It has 13 parks covering nearly 17.3% of total area. The population of Manning in 2011 was 4,017 people. By 2016 the population was 4,129 showing a population growth of 2.8% in the area during that time. The predominant age group in Manning is 40-49 years. Households in Manning are primarily couples with children and are likely to be repaying $3000 - $3999 per month on mortgage repayments. In general, people in Manning work in a professional occupation. In 2011, 62.2% of the homes in Manning were owner-occupied compared with 66.6% in 2016.
Manning has 1,971 properties. Over the last 5 years, Houses in Manning have seen a 67.79% increase in median value, while Units have seen a 57.75% increase. As at 31 August 2024:
- The median value for Houses in Manning is $1,238,637 while the median value for Units is $831,345.
- Houses have a median rent of $750 while Units have a median rent of $700.
Suburb Insights for Manning 6152
Market Insights
Manning Trends for Houses
N/A
N/A
View TrendN/A
N/A
Manning Trends for Units
N/A
N/A
View TrendN/A
N/A
Neighbourhood Insights
© Copyright 2024 RP Data Pty Ltd trading as CoreLogic Asia Pacific (CoreLogic). All rights reserved.



 0
0 0
0
 0
0
 0
0
 0
0 0
0
