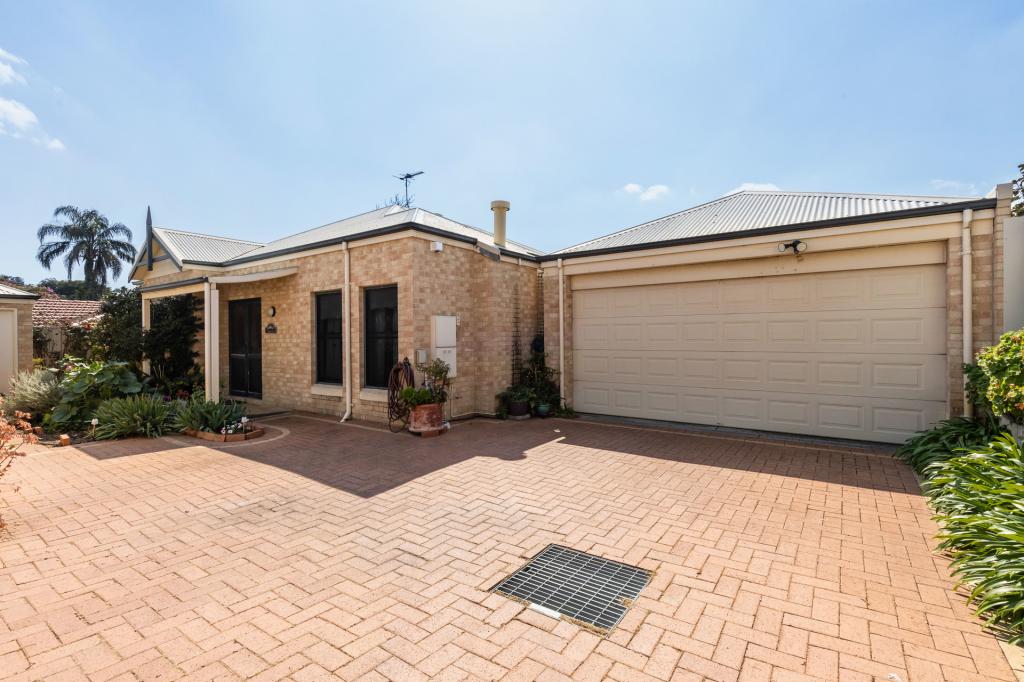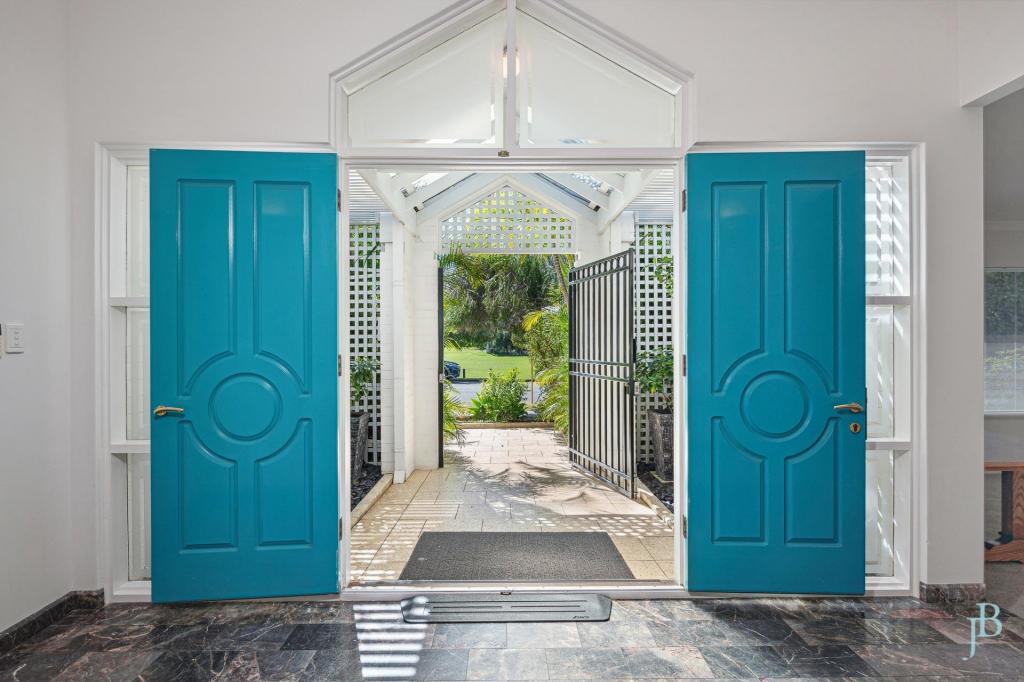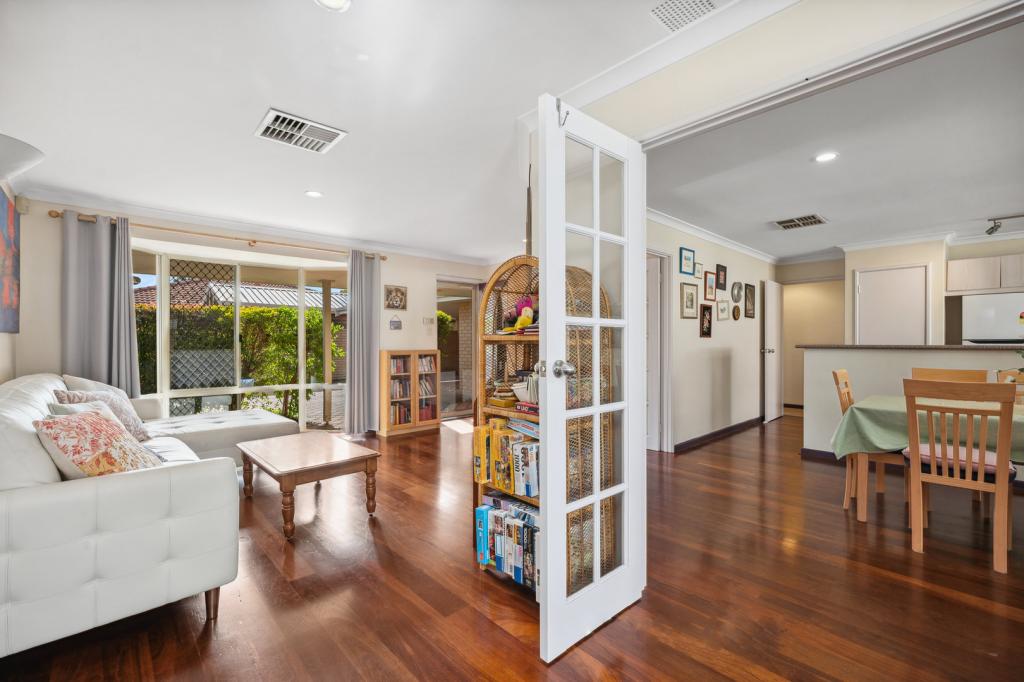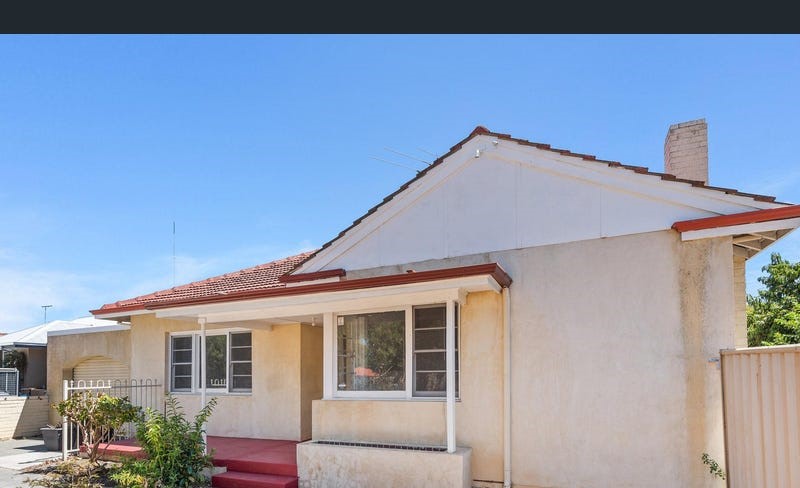12A Henning CrescentManning WA 6152
Property Details for 12a Henning Cres, Manning
12a Henning Cres, Manning is a 4 bedroom, 2 bathroom House with 2 parking spaces and was built in 2010. The property has a land size of 480m2 and floor size of 251m2. While the property is not currently for sale or for rent, it was last sold in October 2018.
Last Listing description (January 2019)
Prepare to be amazed by this bespoke Averna built Green Title, low-maintenance and lavishly styled haven for entertainment and family fun, 12A Henning Crescent is the epitome of modern Australian living with its tropical getaway out the back ensuring you feel like you're on holiday every day. The superb location means you have James Miller Oval at the top of your street, Manning and Saint Pius X Primary Schools as well as Aquinas College all within walking distance. There are also local shops close by as well as public transport to Perth CBD and Curtin University. This stunning abode is ideal for the leisure-loving family, downsizers who don't want to compromise on space or the young professionals that appreciates the suburban lifestyle with a touch of luxury.
Step into an expansive entry foyer with plenty of natural light, unique dark porcelain tiles and a classic bamboo timber staircase. Continue past a fully equipped theatre room with a huge projector screen, surround sound and block out curtains making the cinema experience as good as it gets and perfect for kids big and small. A quaint decked courtyard with a water feature sits just off the hallway welcoming guests as they arrive, great for relaxing with a book or glass of wine on a sunny afternoon.
A wonderfully finished kitchen with black stone bench tops and breakfast bar is the centrepiece of the home, with plenty of bench space, quality stainless steel appliances, premium self-closing cabinetry and high-end fittings. An extensive walk-in pantry and scullery with a sink and more cupboard and bench space allows the master chef to cook up a storm whether it's for one or one hundred guests. This overlooks a vast open plan living and dining area great for family time or hosting lunch when the entire family and friends are over.
Walk upstairs to four restful bedrooms. Three rooms with built-in robes share a modern bathroom boasting premium fittings, a deep bath, and contemporary timber look cabinetry. The extensive master suite boasts a walk-in robe and lavish ensuite with dual his and hers vanities, plenty of storage, tiles to the ceiling and premium fittings to ensure you can escape to maximum comfort after a long day.
The home also includes brand new Solar PV panels ensuring very low power bills. Whether you're an avid entertainer or just enjoy some quality family time outdoors this home is the perfect combination of low-maintenance convenient living and luxury tropical leisure. Arrange a viewing with Cliff sooner rather than later, because gems like this never last long.
HOME IN BRIEF:
-Green Title Lot.
-Bespoke Averna Built home.
-Reverse cycle ducted air conditioning throughout.
-Solar Heated salt water swimming pool.
-Brand new 3KW Solar PV Panel system with a 5KW Wifi enabled inverter.
-Smart wired throughout.
-Bamboo timber floors to stairs and top floor.
-Porcelain tiles throughout ground floor.
-Pure wool carpets to bedrooms and theatre.
-Four bedrooms, two bathrooms, plus a powder room.
-Fully equipped theatre with surround sound, projector screen, block out curtains.
-Decked courtyard with water feature just off the hallway.
-Black stone kitchen tops and breakfast bar with stainless steel appliances, double sink, premium fittings, full walk-in pantry/scullery.
-Open plan living and dining area great for entertaining.
-Stunning timber-lined alfresco with fully-equipped stainless steel outdoor kitchen.
-Low-maintenance backyard with artificial turf.
-Master suite boasting walk-in robe and lavish ensuite with tiles to ceiling, dual vanities, ample storage.
-Three additional bedrooms upstairs with built-in robes, sharing a contemporary bathroom.
-Double lock up garage with additional powered workshop.
LOCATION:
-150m to James Miller Oval.
-230m walk to Manning IGA.
-300m to Manning Primary School.
-750m to St Pius X Catholic Primary School.
-1.4 Kms or 15 minute walk to Aquinas College.
-1.8 Kms or 5 minute drive to Waterford Plaza Shopping Centre.
-2.6 Kms or 5 minute drive to The Raffles Hotel.
-2.7 Kms or 10 minute bike ride to Curtin University.
-2.9 Kms or 10 minute bike ride to Penhros College.
-4.5 Kms to Wesley College.
9.5 kms to the CBD.
For further information on this property please contact Cliff on 0412 233 072.
Property History for 12a Henning Cres, Manning, WA 6152
- 21 Oct 2018Sold for $1,050,000
- 07 May 2018Listed for Sale UNDER OFFER!!
- 25 May 2015Listed for Sale FROM $1.16M
Commute Calculator
Recent sales nearby
See more recent sales nearbySimilar properties For Sale nearby
See more properties for sale nearbySimilar properties For Rent nearby
See more properties for rent nearbyAbout Manning 6152
The size of Manning is approximately 1.7 square kilometres. It has 13 parks covering nearly 17.3% of total area. The population of Manning in 2011 was 4,017 people. By 2016 the population was 4,129 showing a population growth of 2.8% in the area during that time. The predominant age group in Manning is 40-49 years. Households in Manning are primarily couples with children and are likely to be repaying $3000 - $3999 per month on mortgage repayments. In general, people in Manning work in a professional occupation. In 2011, 62.2% of the homes in Manning were owner-occupied compared with 66.6% in 2016.
Manning has 1,971 properties. Over the last 5 years, Houses in Manning have seen a 70.47% increase in median value, while Units have seen a 101.24% increase. As at 31 October 2024:
- The median value for Houses in Manning is $1,260,037 while the median value for Units is $825,802.
- Houses have a median rent of $750 while Units have a median rent of $700.
Suburb Insights for Manning 6152
Market Insights
Manning Trends for Houses
N/A
N/A
View TrendN/A
N/A
Manning Trends for Units
N/A
N/A
View TrendN/A
N/A
Neighbourhood Insights
© Copyright 2024 RP Data Pty Ltd trading as CoreLogic Asia Pacific (CoreLogic). All rights reserved.


/assets/perm/orttvryakai65cuslemnadv5g4?signature=59719774c141e7457fc7688ef41ced376da7f239fc1c0d962d5297cacfa3c81a) 0
0/assets/perm/c7ny4n56tai6nloji6mcetavhq?signature=1540f560c19af6359707e8168881a453fecd7b4791a3545865f222ad6219ac02) 0
0 0
0 0
0
 0
0 0
0 0
0 0
0
 0
0

