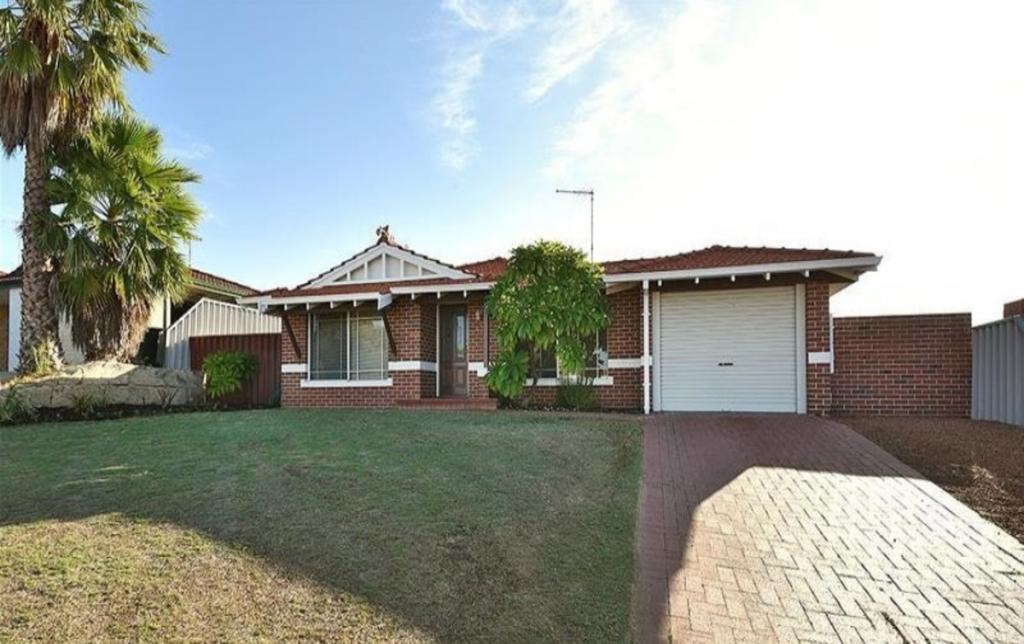14 Corsock LoopKinross WA 6028
Property Details for 14 Corsock Loop, Kinross
14 Corsock Loop, Kinross is a 4 bedroom, 2 bathroom House with 2 parking spaces and was built in 2009. The property has a land size of 605m2 and floor size of 245m2. While the property is not currently for sale or for rent, it was last sold in March 2017.
Last Listing description (May 2017)
Home Open Canceled.... Now Under Offer
Solidly built and cleverly designed by its original owners for comfortable family living on an elevated block in a whisper-quiet street, this exceptional four bedroom two bathroom residence benefits from spectacular inland views at the rear and even leaves room for a swimming pool out front, should you wish to extend and enhance in the future.
Gleaming Eastern States Blackbutt timber flooring is prevalent throughout the interior, working well with high ceilings to create a sense of spaciousness from all angles. Double French doors off the entrance reveal the quality wool carpet of a front lounge or theatre room that can easily be converted into a large home office, complete with phone and data points, as well as feature dimmer lighting switches.
Away from the minor sleeping quarters lies a commodious master bedroom suite, boasting a walk-in wardrobe, television and telephone points and a dream ensuite bathroom with a lovely outlook from the deep bathtub, a large shower and access to the common powder room, as well as outdoor access to a tiled side balcony with double doors for privacy and a breathtaking treetop vista for you to absorb. Out back, an expansive alfresco entertaining area has external gas, power and allows you to watch over the children s adventure cubby house whilst hosting your guests.
Stroll to the local Kinross Central Shopping Centre, the sprawling MacNaughton and Thornton Parks and the Currambine Railway Station less than 10 minutes away, whilst also enjoying a very close proximity to Kinross Primary School, Kinross College, our pristine northern coastline and the freeway, with its soon-to-be-completed Butler extension exciting many. What a surprise package this will prove to be!
Other features include, but are not limited to;
Double French doors open into the massive open-plan family, dining and kitchen area, with seamless outdoor access to the rear alfresco and yard
Double-sized and carpeted 2nd bedroom with double built-in robes and TV/phone/data points
Carpeted 3rd bedroom with a WIR
4th bedroom is also carpeted and has double BIR s, television and phone/data points, plus semi-ensuite or guest access into a main bathroom, comprising of a separate bath, shower and heat lights
Tiled laundry with a walk-in linen press and outdoor access to the drying court and its awesome inland views
Separate second toilet with a separate powder area for washing up
Shopper s entry via the kitchen from a remote-controlled double garage, with outdoor access
Tiled double-door portico entry
Feature down lighting throughout
Quality blind fittings and window treatments throughout
Ducted and zoned reverse-cycle air-conditioning
Security alarm system
Reticulation
Rinnai instantaneous gas hot water system (with water-temperature controls)
Colour bond fencing
Potential for an attic/storage space in the roof
Lush front lawns and manicured gardens
30-metre frontage with a six-metre setback (approx.) heaps of room for a future pool
Side access
Property History for 14 Corsock Loop, Kinross, WA 6028
- 19 Mar 2017Sold for $593,500
- 19 Feb 2017Listed for Sale Now Under Offer
- 09 Feb 2006Sold for $210,000
Commute Calculator
Recent sales nearby
See more recent sales nearbySimilar properties For Sale nearby
See more properties for sale nearbySimilar properties For Rent nearby
See more properties for rent nearbyAbout Kinross 6028
The size of Kinross is approximately 2.8 square kilometres. It has 11 parks covering nearly 10.3% of total area. The population of Kinross in 2011 was 7,172 people. By 2016 the population was 6,891 showing a population decline of 3.9% in the area during that time. The predominant age group in Kinross is 40-49 years. Households in Kinross are primarily couples with children and are likely to be repaying $1800 - $2399 per month on mortgage repayments. In general, people in Kinross work in a professional occupation. In 2011, 78.5% of the homes in Kinross were owner-occupied compared with 78.8% in 2016.
Kinross has 2,656 properties. Over the last 5 years, Houses in Kinross have seen a 90.70% increase in median value, while Units have seen a 77.15% increase. As at 31 October 2024:
- The median value for Houses in Kinross is $876,404 while the median value for Units is $591,456.
- Houses have a median rent of $720 while Units have a median rent of $600.
Suburb Insights for Kinross 6028
Market Insights
Kinross Trends for Houses
N/A
N/A
View TrendN/A
N/A
Kinross Trends for Units
N/A
N/A
View TrendN/A
N/A
Neighbourhood Insights
© Copyright 2024 RP Data Pty Ltd trading as CoreLogic Asia Pacific (CoreLogic). All rights reserved.


 0
0
/assets/perm/kdminvohoui6vlyejmtkxjs54y?signature=2cd0a55d541a71d2da3a1384eb23d2f4388ce63c45c44de94286720f232012e4) 0
0
/assets/perm/hqn65a632ei6nle4w6r23it4ci?signature=28498021cf447496f65c0cb486028a8db9e17655594fd8d699cc78f7d334dcaf) 0
0
 0
0
 0
0
 0
0 0
0 0
0
 0
0
