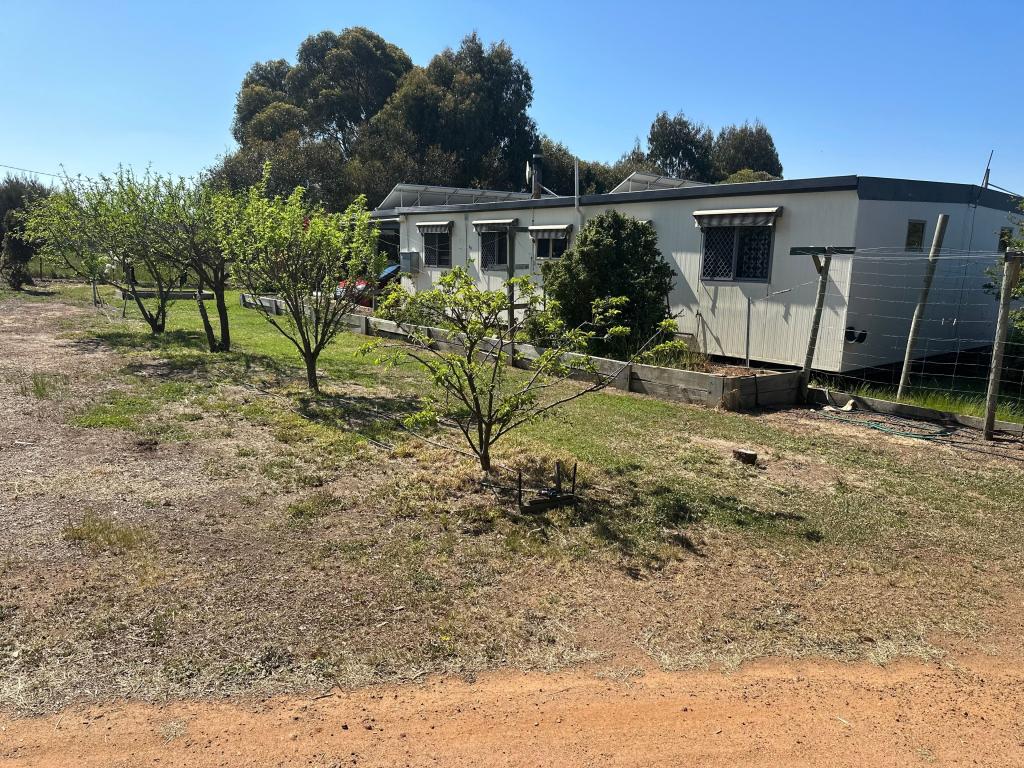57 Ross RoadKendenup WA 6323
Property Details for 57 Ross Rd, Kendenup
Last Listing description (March 2017)
This lovely 18 acre (7.28 hectare) farmlet is ready for you to move in and enjoy. The well set up farmlet features a spacious 4 bedroom (3brms with built in robes) home with open plan kitchen/dining and separate lounge, tile fire and x2 reverse cycle air conditioners. The hot water system is solar plus the home features a 3kw solar system. Step out the back door into the lovely outdoor entertaining area with bar. The rear house yard is enclosed, the perfect area for the kids to play.
Attached to the home is a double carport and off the side of that is a single garage with workshop that has concrete floor and is powered.
The property is well fenced, and is separated into 4 paddocks. There is also a wood shed, open front shed and another garage double with workshop areas that is also powered with a concrete floor.
Located not far from the Kendenup townsite and only 15mins drive to Mount Barker, this lovely property won t last long. Contact the office to arrange a viewing. K7J
Property History for 57 Ross Rd, Kendenup, WA 6323
- 03 Jan 2017Sold for $370,000
- 20 Dec 2016Listed for Rent - Price not available
- 17 Mar 2016Listed for Sale $385,000
Commute Calculator
Recent sales nearby
See more recent sales nearbyAbout Kendenup 6323
The size of Kendenup is approximately 395.8 square kilometres. It has 3 parks covering nearly 0.1% of total area. The population of Kendenup in 2011 was 985 people. By 2016 the population was 980 showing a population decline of 0.5% in the area during that time. The predominant age group in Kendenup is 60-69 years. Households in Kendenup are primarily childless couples and are likely to be repaying $1400 - $1799 per month on mortgage repayments. In general, people in Kendenup work in a managers occupation. In 2011, 82% of the homes in Kendenup were owner-occupied compared with 81.3% in 2016.
Kendenup has 1,197 properties. Over the last 5 years, Houses in Kendenup have seen a 197.60% increase in median value, while Units have seen a -48.48% decrease. As at 31 October 2024:
- The median value for Houses in Kendenup is $529,422 while the median value for Units is $301,202.
- Houses have a median rent of $245.
Suburb Insights for Kendenup 6323
Market Insights
Kendenup Trends for Houses
N/A
N/A
View TrendN/A
N/A
Kendenup Trends for Units
N/A
N/A
View TrendN/A
N/A
Neighbourhood Insights
© Copyright 2024 RP Data Pty Ltd trading as CoreLogic Asia Pacific (CoreLogic). All rights reserved.

/assets/perm/6yobyk56aui6nmtcuo6fe75ama?signature=ff6b402831d5fef6874b66c5b5346d2aa35e09f69fee105e3d0fefed2d4235ec) 0
0/assets/perm/wq2p25xex4i6xjegsfzyvrw4ea?signature=8fa09941ce5613bd6feef60dbc28da99bec4a462b97603d5462ce1aad02f2544) 0
0/assets/perm/gexlzx4upui6tcrzon53inutwe?signature=04aa53c3ef25cb18832258c85d96552a28835ab2107c40c4f27b6aeb480cace2) 0
0 0
0

