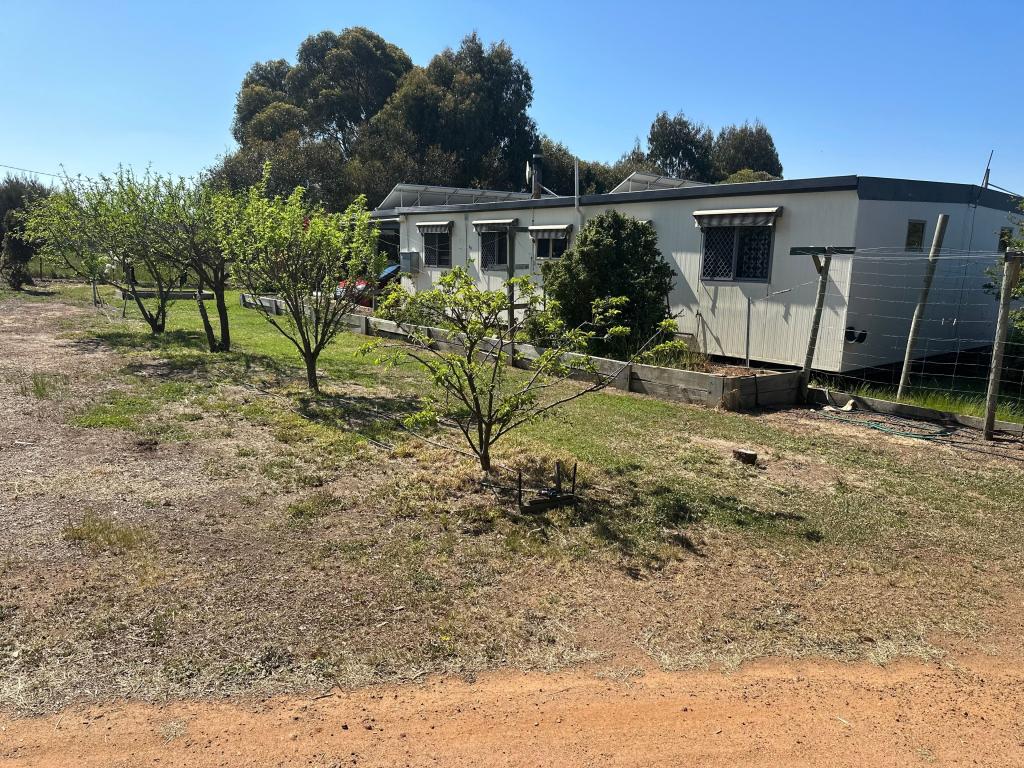20 Hope Valley ViewKendenup WA 6323
Property Details for 20 Hope Valley View, Kendenup
Last Listing description (October 2019)
With majestic views of beautiful Stirling Ranges, welcome to a very appealing property on 16.6 elevated acres or 6.7 hectares with something for everyone both inside the quality built family residence and outdoors.
Seriously big on space is the open plan living dining area; it will accommodate the largest of furniture and with both a reverse cycle air conditioner and wood fire heater everyone is guaranteed to be comfortable through all seasons.
In the light-bright kitchen, cooking is all electric and there is a double sink, dishwasher, corner walk-in pantry, appliance cupboard and plenty of preparation benches.
Throughout the home, built-in robes and storage cupboards are in abundance. Good news too the main bathroom has a bath as well as shower and vanity. There is also a separate toilet.
Other features include an all-weather patio, verandah on all sides and gazebo positioned to savour those views too. Gardens are well established with blooming roses, mature trees and shrubbery. There is also a netted orchard, rainwater tanks, a dam and three-bay shed-garage with power. Only an inspection is going to reveal everything but at a glance, here s a taste of what else is in store:
INSIDE FEATURES:
Entry with two-door built-in storage cupboard
Open plan living dining area with wood fire heater and reverse cycle air conditioner
Kitchen has electric cooktop, electric oven, walk-in pantry, dishwasher, appliance cupboard and timber flooring
Master bedroom has ornate cornice, ceiling rose & bay window; walk-in robe with hanging rails & cupboards & reverse cycle air conditioner
Ensuite bathroom with vanity, shower & toilet
Bedroom 2 has built-in robes with three sliding doors, one mirrored
Bedroom 3 has built-in robes with two sliding doors, one mirrored
Bedroom 4 / office has built-in robes with two sliding doors, one mirrored
Bathroom has vanity, bath & shower
Separate toilet
Passageway has built-in storage cupboards, each with two sliding doors (total of four doors)
Laundry has built-in overhead & under bench cupboards plus Robinhood ironing board
Solar hot water system
Insulation, pink batts
Termite irrigation system
NBN connected, landline phone
OUTSIDE FEATURES:
Brick veneer / Colorbond construction; built in 2001
Carport under main roof, single width/double length
Verandah on four sides and paved on all sides
All-weather patio
Gazebo
Powered 3-bay shed-garage with concrete flooring and part mezzanine floor for additional storage plus caravan shelter on west side
Netted orchard with nine fruit trees and an external lemon tree
Three rainwater tanks, 127,600 litres, 23,000 litres, 14,000 litres & grey water tank 2,650 litres capacity
Dam, 3,000m with roaded catchment
Paddock for stock or cropping (4ha/10acres)
Fully fenced boundary
Sounds good? It sure is! To arrange your inspection or to obtain the aerial map and a very comprehensive list of features, please call Janyce Nichol at Albany Prestige Realty on 0409 687 586 today.
Property History for 20 Hope Valley View, Kendenup, WA 6323
- 06 Aug 2019Sold for $445,000
- 18 Apr 2017Listed for Sale Not Disclosed
- 18 Feb 2016Listed for Sale $540,000 - $595,000
Commute Calculator
Recent sales nearby
See more recent sales nearbyAbout Kendenup 6323
The size of Kendenup is approximately 395.8 square kilometres. It has 3 parks covering nearly 0.1% of total area. The population of Kendenup in 2011 was 985 people. By 2016 the population was 980 showing a population decline of 0.5% in the area during that time. The predominant age group in Kendenup is 60-69 years. Households in Kendenup are primarily childless couples and are likely to be repaying $1400 - $1799 per month on mortgage repayments. In general, people in Kendenup work in a managers occupation. In 2011, 82% of the homes in Kendenup were owner-occupied compared with 81.3% in 2016.
Kendenup has 1,197 properties. Over the last 5 years, Houses in Kendenup have seen a 197.60% increase in median value, while Units have seen a -48.48% decrease. As at 31 October 2024:
- The median value for Houses in Kendenup is $529,422 while the median value for Units is $301,202.
- Houses have a median rent of $245.
Suburb Insights for Kendenup 6323
Market Insights
Kendenup Trends for Houses
N/A
N/A
View TrendN/A
N/A
Kendenup Trends for Units
N/A
N/A
View TrendN/A
N/A
Neighbourhood Insights
© Copyright 2024 RP Data Pty Ltd trading as CoreLogic Asia Pacific (CoreLogic). All rights reserved.

/assets/perm/6yobyk56aui6nmtcuo6fe75ama?signature=ff6b402831d5fef6874b66c5b5346d2aa35e09f69fee105e3d0fefed2d4235ec) 0
0/assets/perm/wq2p25xex4i6xjegsfzyvrw4ea?signature=8fa09941ce5613bd6feef60dbc28da99bec4a462b97603d5462ce1aad02f2544) 0
0/assets/perm/gexlzx4upui6tcrzon53inutwe?signature=04aa53c3ef25cb18832258c85d96552a28835ab2107c40c4f27b6aeb480cace2) 0
0 0
0

