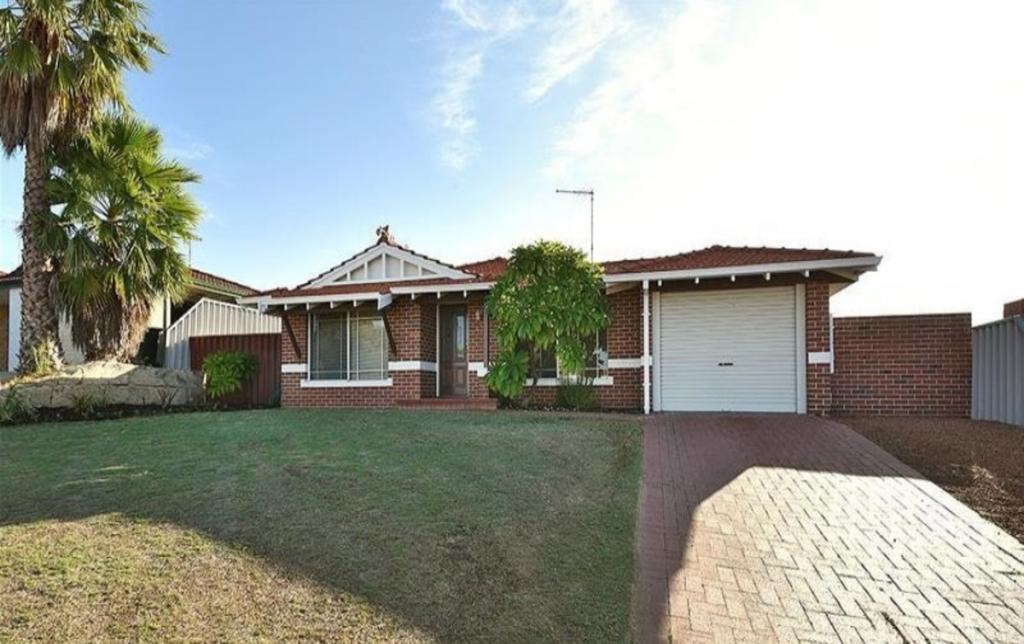6 Jensen RiseIluka WA 6028
Property Details for 6 Jensen Rise, Iluka
6 Jensen Rise, Iluka is a 4 bedroom, 2 bathroom House with 2 parking spaces and was built in 2003. The property has a land size of 766m2 and floor size of 287m2. While the property is not currently for sale or for rent, it was last sold in December 2019.
Last Listing description (February 2020)
***UNDER OFFER *** UNDER OFFER ***A tranquil cul-de-sac position just footsteps away from Iluka Beach and the sprawling Iluka Foreshore Park is the fitting setting for this impressive Georgian-inspired 4 bedroom 2 bathroom two-storey manor that will warm your heart with an exemplary selection of character-laden features throughout.The lower level plays host to a beautifully-tiled open-plan family, meals and kitchen area where a breakfast bar for quick bites meets sparkling stone bench tops, charming Jarrah timber cabinetry, double sinks, a water-filter tap and quality electric cooking appliances. Doubling ground-floor living options is a spacious sunken downstairs theatre room off the entry, complete with plush cinema-style carpet, a projector, a recessed ceiling, a striking feature wall and gorgeous folding concertina French doors for complete privacy.Also seamlessly blending into a flowing and functional floor plan is a separate formal dining room off the main living zone, reserved for those special occasions. The chance to wake up to a pleasant front-garden outlook should not be underestimated from the massive king-sized lower-level master-bedroom suite with a ceiling fan, a giant walk-in wardrobe and a quality fully-tiled ensuite bathroom, comprising of a shower, toilet and vanityUpstairs, aside from the second and third minor bedrooms - both boasting built-in robes - you will find a fourth or "guest" bedroom, nestled just inches away from the fully-tiled main bathroom (featuring heat lamps, a shower and separate bathtub), a separate toilet, a linen press, a large storeroom-come-study and a versatile games room with easy balcony access for breathtaking ocean views. Tranquilly nestled to the rear is an elevated Bali-inspired gazebo deck that splendidly overlooks absolutely everything down below - including lush green backyard lawns, a shimmering blue solar-heated designer below-ground swimming pool and a magnificent lined alfresco-entertaining area with its own decking, audio speakers, a built-in barbecue and a stainless-steel canopy range hood for good measure.Close to the popular Burns Beach Cafe & Restaurant, excellent shopping, food and entertainment at Currambine Central marketplace, top public and private schools, sporting and community facilities, world-class golf at Joondalup Resort, public transport and freeway convenience, this stunning coastal location is just as spectacular as it sounds. Dare to dream about a fantastic future that lies ahead for you here!Other features include, but are not limited to;- Separate tiled formal dining room- Sunken living/theatre room with brass wall lights- Open-plan family, meals and kitchen area with seamless alfresco access and a built-in Jarrah media/entertainment unit- Carpeted bedrooms- Huge carpeted upstars games room with a feature recessed ceiling- Enclosed and timber-lined tiled upstairs balcony- Separate laundry with a double-door linen press and outdoor access- Separate downstairs powder room/3rd WC- Extra-large remote-controlled double garage with a large side storage area, a storeroom and a handy internal shopper's entry door- Carpeted staircase with an ornate Jarrah balustrade, leading to a spacious landing with void over the entry- 11 metres of majestic cedar-lined gabled alfresco entertaining, over solid Jarrah decking- Outdoor food-preparation area underneath the rear alfresco- Double-door cedar-lined entry portico- Under-stair storage- Water-blade feature and limestone feature wall to concrete swimming pool- Classic Jarrah trimmings- Quality ornate fittings- Ducted reverse-cycle air-conditioning- Ducted-vacuum system- Security-alarm system- Internal intercom system throughout- Cedar blinds- Ceramic tiling- Feature down lighting - Feature decorative ceiling cornices throughout- Feature skirting boards- Manicured gardens with automatic reticulation- Built by Perceptions (approx. 2003)- Low-maintenance 766sqm (approx.) block with a private north-facing backyard- Ample driveway parking space
Property History for 6 Jensen Rise, Iluka, WA 6028
- 14 Dec 2019Sold for $880,000
- 01 Oct 2019Listed for Sale Under Offer
- 22 Jan 2019Listed for Sale FROM $989,000
Commute Calculator
Recent sales nearby
See more recent sales nearbySimilar properties For Sale nearby
See more properties for sale nearbySimilar properties For Rent nearby
See more properties for rent nearbyAbout Iluka 6028
The size of Iluka is approximately 2.7 square kilometres. It has 11 parks covering nearly 23.4% of total area. The population of Iluka in 2011 was 4,560 people. By 2016 the population was 5,272 showing a population growth of 15.6% in the area during that time. The predominant age group in Iluka is 50-59 years. Households in Iluka are primarily couples with children and are likely to be repaying $3000 - $3999 per month on mortgage repayments. In general, people in Iluka work in a professional occupation. In 2011, 91.4% of the homes in Iluka were owner-occupied compared with 90.5% in 2016.
Iluka has 2,122 properties. Over the last 5 years, Houses in Iluka have seen a 85.25% increase in median value, while Units have seen a -32.00% decrease. As at 31 October 2024:
- The median value for Houses in Iluka is $1,452,770 while the median value for Units is $827,091.
- Houses have a median rent of $1,100.
Suburb Insights for Iluka 6028
Market Insights
Iluka Trends for Houses
N/A
N/A
View TrendN/A
N/A
Iluka Trends for Units
N/A
N/A
View TrendN/A
N/A
Neighbourhood Insights
© Copyright 2024 RP Data Pty Ltd trading as CoreLogic Asia Pacific (CoreLogic). All rights reserved.


/assets/perm/6vlxagf6kmi6nkbcqeb46qq7uq?signature=d762aac8d041be728a1d62baad99c8feeb8900b34122c236b231fbfdf0d2ba4d) 0
0/assets/perm/zb4boj56mai6ne7o7pvzcojp2m?signature=2311340baae9bf6b398db22c029bd6b19896d4a7b62073af42a43805d2acdc49) 0
0/assets/perm/ulp3gwl62mi6vgsasnoyb42mqu?signature=da1cf7efb2a9e78abbc157683b203d20f42f81afa87762b293fdcb049c8dd3a7) 0
0 0
0

 0
0
 0
0
 0
0
 0
0
 0
0
