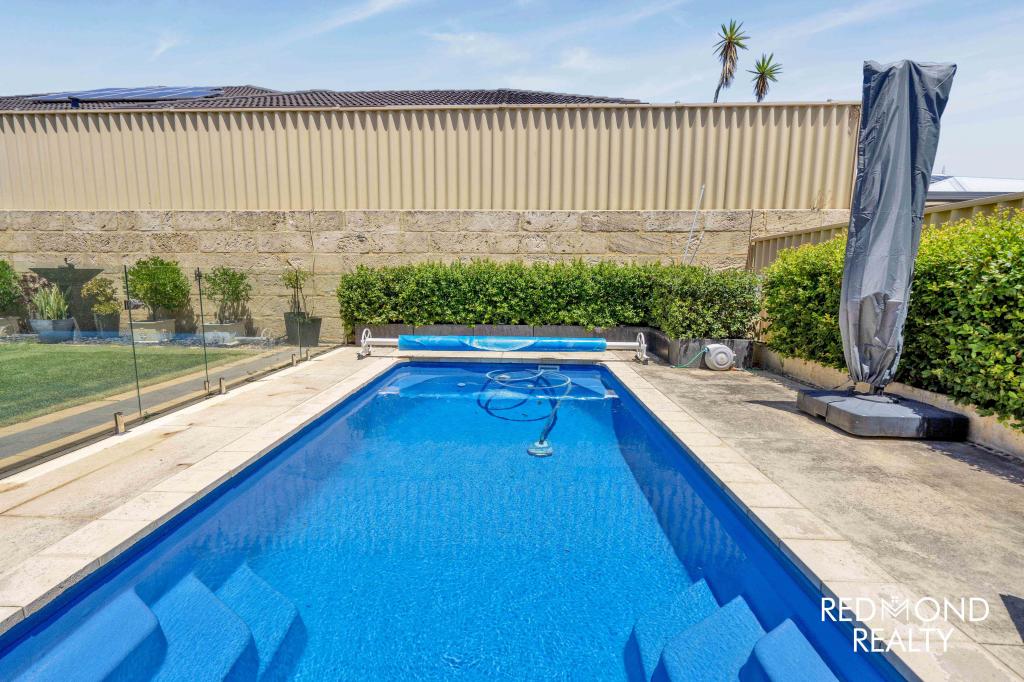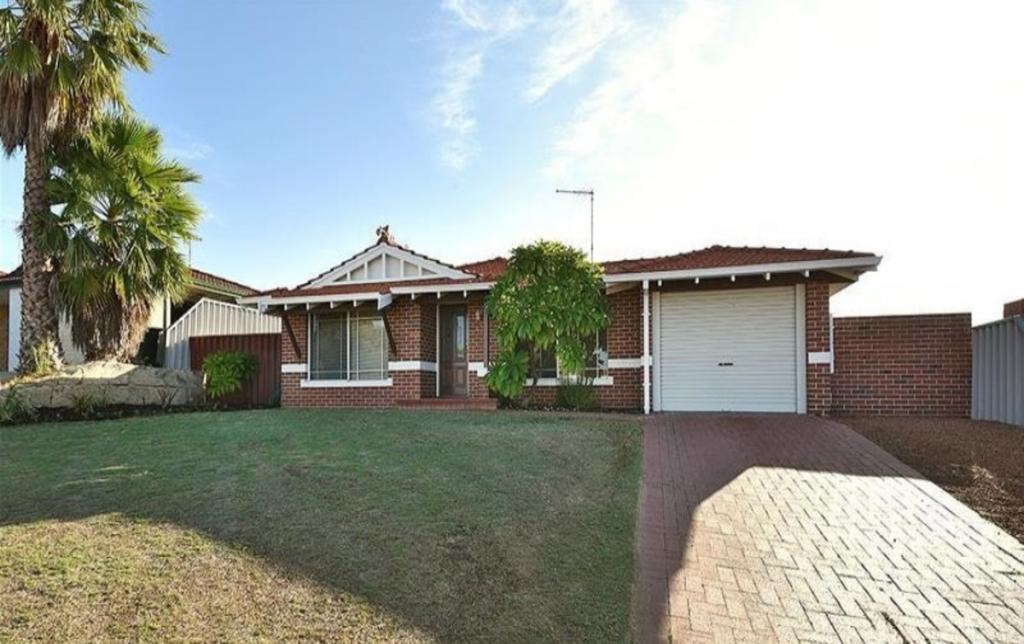6 Gold LaneIluka WA 6028
Property Details for 6 Gold Lane, Iluka
6 Gold Lane, Iluka is a 4 bedroom, 2 bathroom House with 3 parking spaces. The property has a land size of 694m2. While the property is not currently for sale or for rent, it was last sold in June 2024. There are other 4 bedroom House sold in Iluka in the last 12 months.
Last Listing description (June 2024)
SOLD BY ANDREA LLOYD!
Welcome to 6 Gold Lane Iluka, where this outstanding family home offers a spacious floor plan which is versatile and functional for everyday living for the largest of families. Positioned at the end of a no-through road, this expansive home with a total area of 332m2 (approx) lies on a generous 694m2 block (approx.) Embrace the pure size of this home and all that is on offer by ensuring you attend the next scheduled home open – you won't be disappointed!
At a glance:
- Separate theatre room.
- Games room which has been fitted out as a bar area.
- Study/5th bedroom is located towards the front of the home.
- Formal dining room.
- King size master bedroom with fully renovated ensuite and separate powder room.
- Three further queen sized bedrooms with BIR's/WIR's.
- Functional three way main bathroom.
- Large activity room.
- Private & sheltered outdoor entertaining area.
- Heated swimming pool.
- Outdoor spa with shade blinds.
- Powered workshop (approx. 6m x 3m).
- Solar system.
- 3 car garage with ample driveway parking.
- Low maintenance gardens & lawns which are fully reticulated, along with low maintenance composite decking and extensive paving.
More specifically:
Indoors:-
- Residence possesses an abundance of street appeal within a leafy setting surrounded by quality homes.
- Entry is through the double timber front doors leading to a wide entry hall.
- The study or 5th bedroom is positioned towards the front of the home and possesses a built in robe.
- Convenient shoppers entrance from the 3 car garage directly into the home.
- King size master bedroom is located in its own private wing of the home and comprises a large walk in robe.
- Luxurious fully renovated ensuite with floor to ceiling tiling, twin vanities, plenty of undermount storage, twin mirrors with feature lighting, twin shower recess with rainhead showers, upgraded linear grate to shower recess, heat lamp for the cooler months, along with stylish shadow lined ceiling. The separate two way W/C provides everyday functionality.
- Formal dining with elegant arched opening.
- Huge theatre room with double coffered ceilings, feature lighting and double French doors.
- Front entry hallway leads to double French doors which open to the open plan living, kitchen, and dining area with high ceilings.
- Kitchen possesses bulkhead ceiling, essastone benchtops, plenty of storage including gloss cupboards & banks of drawers, double ovens, 5 burner gas cooktop, 900mm rangehood, glass splashback, dishwasher, walk in pantry, and double fridge recess with plumbing.
- Dining & living seamlessly integrate with the kitchen creating a welcoming hub of the home for family gatherings.
- Living area comprises engineered timber flooring which extends to the passageway to the minor bedrooms of the home and the activity room.
- Games room which is utilised as a bar area features double coffered ceilings and LED lighting.
- Through the cavity sliding door from the living area, this leads through to the minor bedroom wing of the home.
- Queen sized bedroom 2 features double built in robe.
- Queen sized bedroom 3 features double built in robe.
- Queen/king sized bedroom 4 features walk in robe.
- Large activity room is perfect as a further living area for adults & children alike.
- Three way bathroom consists of single vanity with plenty of benchspace, large mirror with LED lighting, an abundance of undermount storage. Main bathroom features large spa bath and separate glass shower recess with upgraded tiling. Separate W/C for everyday convenience.
- Functional laundry with benchspace, undermount storage and room for either top or front loader washing machine.
- Three car garage with rear roller door access to the backyard.
- A loft is on offer in the garage for additional storage.
Outdoors:
- Extensive driveway parking for additional vehicles.
- Fully reticulated lawns & gardens to front.
- Private & sheltered alfresco & gable patio to the rear garden with low maintenance composite decking.
- Heated swimming pool with frameless glass fencing.
- Outdoor spa bath.
- Patio blinds for additional shelter when required.
- Powered workshop (approx. 6 metres x 3 metres).
Additional features include but are not limited to:
- Solar system.
- Alarm system.
- Coffered ceilings and high ceilings.
- Skirting boards and decorative cornices throughout.
- LED lighting and dimmer lighting.
- Evaporative airconditioning throughout with R/C split system airconditioner to kitchen/living & dining area.
- Gas bayonet to theatre room, and kitchen, living & dining area.
- Plush carpets.
- Security screen doors to dining, games, and laundry.
- Drive through access from the third garage to the rear.
This much loved home provides a wonderful opportunity for a new family to enjoy living in this huge residence, in an amazing coastal location, in the sought after suburb of Iluka. With walking distance to the beach, and glorious sunsets, this sensational property has so much to offer and will undoubtedly meet your expectations in a family home. Ensure you contact Andrea Lloyd on 0400 975 004 or email andrea.lloyd@peard.com.au to express your interest today!
Block Size: 694m2 (approx.)
Built: 2002 (approx.)
Disclaimer:
This information is provided for general information purposes only and is based on information provided by the Seller and may be subject to change. No warranty or representation is made as to its accuracy and interested parties should place no reliance on it and should make their own independent enquiries.
Property History for 6 Gold Lane, Iluka, WA 6028
- 03 Jun 2024Sold for $1,315,000
- 16 May 2024Listed for Sale Under Offer!
- 07 Sep 2007Sold for $820,000
Commute Calculator
Recent sales nearby
See more recent sales nearbySimilar properties For Sale nearby
See more properties for sale nearbySimilar properties For Rent nearby
See more properties for rent nearbyAbout Iluka 6028
The size of Iluka is approximately 2.7 square kilometres. It has 11 parks covering nearly 23.4% of total area. The population of Iluka in 2011 was 4,560 people. By 2016 the population was 5,272 showing a population growth of 15.6% in the area during that time. The predominant age group in Iluka is 50-59 years. Households in Iluka are primarily couples with children and are likely to be repaying $3000 - $3999 per month on mortgage repayments. In general, people in Iluka work in a professional occupation. In 2011, 91.4% of the homes in Iluka were owner-occupied compared with 90.5% in 2016.
Iluka has 2,123 properties.
Suburb Insights for Iluka 6028
Market Insights
Trends for Houses
N/A
N/A
View TrendN/A
N/A
Trends for Units
N/A
N/A
View TrendN/A
N/A
Neighbourhood Insights
© Copyright 2025 RP Data Pty Ltd trading as CoreLogic Asia Pacific (CoreLogic). All rights reserved.


 0
0
/assets/perm/o356u3v5cyi6nmx2hf53nonvuy?signature=eddd7dea2d3d5644a993db3e366f41b99ef1bc539b0399cfb8218c22818ba881) 0
0 0
0 0
0

 0
0
 0
0
 0
0 0
0

