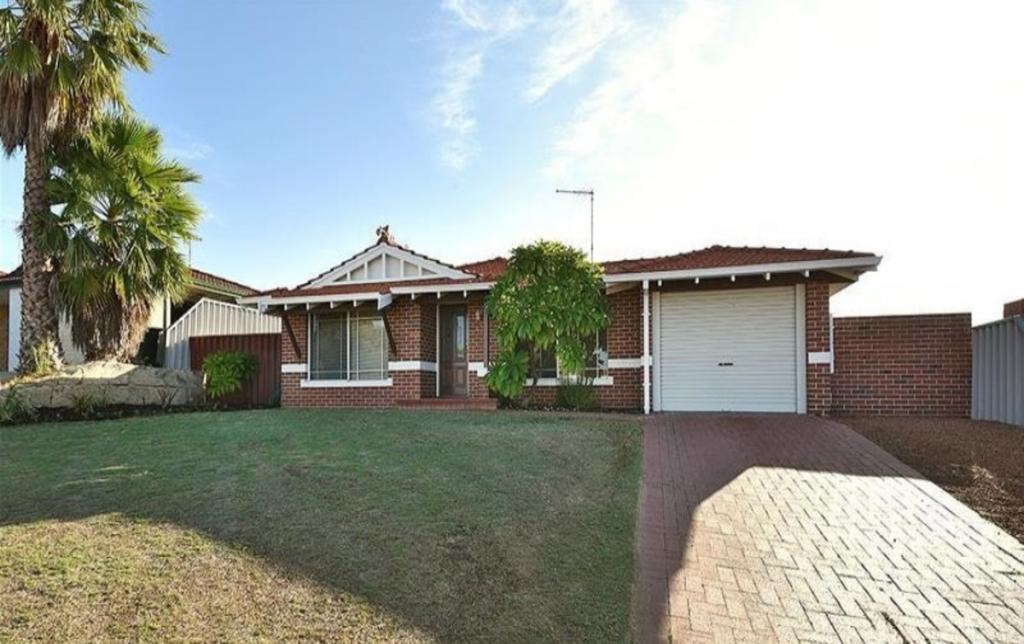54 Atlantic AvenueIluka WA 6028
Property Details for 54 Atlantic Ave, Iluka
54 Atlantic Ave, Iluka is a 4 bedroom, 2 bathroom House with 2 parking spaces and was built in 2006. The property has a land size of 570m2 and floor size of 247m2. While the property is not currently for sale or for rent, it was last sold in September 2023.
Last Listing description (December 2023)
4 big bedrooms - tick2 bathrooms (both with baths) - tickModern pool - tickDucted reverse cycle air conditioning - tickWonderful outdoor entertaining - tickMassive purpose-built theatre room - tickBeachside of Delgado Ave - tickEverything on your wish list you will surely find here!Built by Highbury Homes, this home was aptly named The Hollywood, perhaps because of its magnificent theatre room with double doors, tiered seating and 37 course recessed ceiling (theatre screen and projector can stay by negotiation). There is, of course, so much more that you will love about this property... allow us to elaborate! The design is perfect for families with children of all ages, or with extended family. The home has 2 separate wings which offer plenty of space, along with privacy, for all residents to enjoy. A neat as a pin facade greets you from the street, then an impressive entry hall with 37 course recessed ceiling feature, let you know you walking into something special!To the left of the entry is the childrens wing of the home with bedrooms 2, 3 and 4 (all with walk in robes) positioned around a generous games/activity room. A large walk-in storage cupboard is ideal for keeping toys and games tidied away. The inclusion of a powder room in addition to the family bathroom (with bath and separate shower) is a practical addition to this wing.Double french doors separate the rest of the home from this wing. The kitchen, dining and family rooms all boast 34 course ceilings, giving a super spacious feel throughout this area.Walking into the super-size kitchen you will appreciate the masses of cupboard and bench space. La Germania 900mm fan forced oven and 5 burner gas stove plus walk in pantry and plumbed fridge recess provide everything the family chef could require, plus a Siemens dishwasher to 'take care of business' after the family meal. The laundry is tucked away behind the kitchen and has a walk-in linen/broom cupboard plus sliding door access to the side of the home.The formal dining and family rooms are light and bright and enjoy sliding door access to the relaxing outdoor entertaining space. Located on the North side of the home, it has 31 course ceilings, built in gas bbq with fridge recess and sink plus plenty of room for a large outdoor setting - this a definitely a place everyone will love to hang out in!New carpet has just been fitted to the luxurious master suite, situated at the rear of the home with its own terrace area, walk in robe and dressing room. The resort style ensuite boasts a spa bath, glazed shower with handheld shower hose, twin vanities and a separate WC. Wake up in the morning and pop out of your bedroom straight to the below ground pool for a quick dip - a great way to start your day!Daikin ducted reverse cycle air conditioning (zoned), low maintenance gardens with automatic reticulation to the front (rear is artificial turf, so easy!), a generous garden shed plus a near new gas storage hot water system complete the picture here.Situated on a 570sqm block and offering 247sqm of living, this home is just 500m to the Iluka Plaza Shopping Centre and tavern , less than 1km to the Burns beach foreshore , has easy access to public transport, is a short walk to picturesque Sir James McCusker Park and is minutes away from quality schooling options.Be quick to secure this beautiful AND functional family home in the highly desirable suburb of Iluka. Call David Snell on 0400 827 800 or Tammy Peard on 0448 803 741 today!
Property History for 54 Atlantic Ave, Iluka, WA 6028
- 10 Sep 2023Sold for $1,100,000
- 06 Sep 2023Listed for Sale From $1,100,000
- 28 Jan 2011Listed for Sale FROM $799,000
Commute Calculator
Recent sales nearby
See more recent sales nearbySimilar properties For Sale nearby
See more properties for sale nearbySimilar properties For Rent nearby
See more properties for rent nearbyAbout Iluka 6028
The size of Iluka is approximately 2.7 square kilometres. It has 11 parks covering nearly 23.4% of total area. The population of Iluka in 2011 was 4,560 people. By 2016 the population was 5,272 showing a population growth of 15.6% in the area during that time. The predominant age group in Iluka is 50-59 years. Households in Iluka are primarily couples with children and are likely to be repaying $3000 - $3999 per month on mortgage repayments. In general, people in Iluka work in a professional occupation. In 2011, 91.4% of the homes in Iluka were owner-occupied compared with 90.5% in 2016.
Iluka has 2,122 properties. Over the last 5 years, Houses in Iluka have seen a 85.25% increase in median value, while Units have seen a -32.00% decrease. As at 31 October 2024:
- The median value for Houses in Iluka is $1,452,770 while the median value for Units is $827,091.
- Houses have a median rent of $1,100.
Suburb Insights for Iluka 6028
Market Insights
Iluka Trends for Houses
N/A
N/A
View TrendN/A
N/A
Iluka Trends for Units
N/A
N/A
View TrendN/A
N/A
Neighbourhood Insights
© Copyright 2024 RP Data Pty Ltd trading as CoreLogic Asia Pacific (CoreLogic). All rights reserved.


/assets/perm/6vlxagf6kmi6nkbcqeb46qq7uq?signature=d762aac8d041be728a1d62baad99c8feeb8900b34122c236b231fbfdf0d2ba4d) 0
0/assets/perm/zb4boj56mai6ne7o7pvzcojp2m?signature=2311340baae9bf6b398db22c029bd6b19896d4a7b62073af42a43805d2acdc49) 0
0/assets/perm/ulp3gwl62mi6vgsasnoyb42mqu?signature=da1cf7efb2a9e78abbc157683b203d20f42f81afa87762b293fdcb049c8dd3a7) 0
0 0
0

 0
0
 0
0
 0
0
 0
0
 0
0
