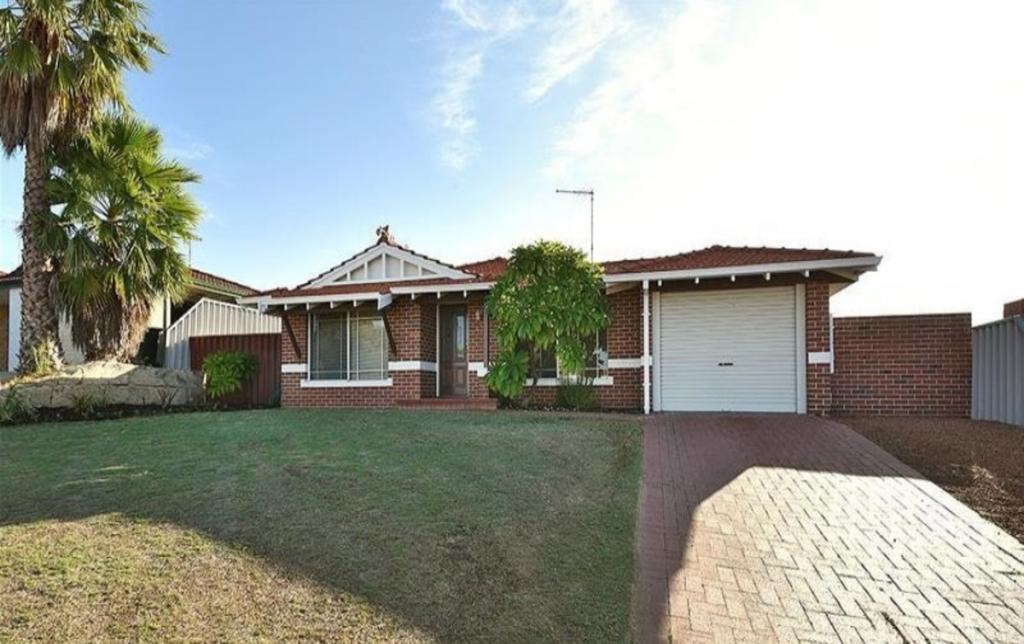3 Tulum ApproachIluka WA 6028
Property Details for 3 Tulum App, Iluka
3 Tulum App, Iluka is a 4 bedroom, 3 bathroom House with 2 parking spaces and was built in 2011. The property has a land size of 577m2 and floor size of 314m2. While the property is not currently for sale or for rent, it was last sold in April 2021.
Last Listing description (June 2021)
Tucked away at the top of one of Iluka's premiere streets, this feature packed residence offers a variety of living and entertaining zones making it ideal for families or couples that love to cater for guests in stunning yet relaxed surrounds. Boasting a magnificent roof top terrace with panoramic ocean views, an alfresco area with gas fire and swimming pool, 3 separate internal living spaces and a walk to beach location, the home offers elements of added luxury as well as being practical for daily living. A rare offering in the current market, we expect this one to sell quickly, so don't delay!FEATURES:Protected portico with glazed double front doors leads you into the entry foyer with solid timber floors that flow throughout the downstairs living areasCarpeted home office through double doors, well located off the entryGood sized theatre with feature recessed ceiling, chandelier lighting and Bose system with ceiling speakersGalley style kitchen with stunning sold granite waterfall benchtop and breakfast bar, mirrored kickboards and splashbacks, Bosch dishwasher, double fridge recess (plumbed), built in microwave, 900mm Omega wall oven, 5 burner gas cooktop, stainless steel and glass rangehood, double sink, walk in pantry, soft close drawers plus overhead cupboards and perimeter bulkhead with downlightsOpen plan family room with feature recessed ceilings, AV wall recess and stunning solid timber floorsHuge light filled dining area with pool views that flows out to the alfresco through stacking glass sliding doorsQueen sized bedroom 2 with triple door robes, built in wall shelving, modern lighting and window louvresBedroom 3 with triple door robe and white timber venetiansSizeable 2nd bathroom with under floor heating, heated towel rail, double basin vanity, bath tub and glass showerSeparate powder room - 3rd wcGuest bedroom 4 with double built in robes and white louvres plus ensuite (3rd bathroom) with vanity, shower and wcPractical laundry with stone bench tops and cupboards, plus triple sliding robesLarge triple door sliding robe in hallway for additional storageUPSTAIRS:Carpeted staircase with glass balustrading, timber handrails and chandelier lighting leads you upstairsRelaxing retreat hub with organza curtains and louvres, double glazed and tinted windows, plus a practical kitchenette with stone bench, sink, cupboards, glass shelving and recess for bar fridgeMaster suite through double glass doors with white louvres, 2 separate walk in robes and access to the ensuite with relaxing spa bath, double sink vanity, large frameless glass shower, wc and tiled floor to ceilingA front tiled balcony with timber lined ceiling is accessible from the retreatA magnificent roof top terrace, tiled in attractive travertine and with ceiling speakers, boasting panoramic ocean views that can never be built outOUTDOORS:Magnificent alfresco area under the main roof, fully tiled in travertine, with timber lined recessed ceilings, cosy gas fireplace, ceiling fan and downlights plus aluminium louvres and electric blinds for weather protection and privacyConvenient kitchenette with BBQ and rangehood, sink, stone preparation benches and cupboards, plus bar fridge recessElectrically heated, designer concrete swimming pool with seated spa area that can be sectioned off with outdoor blinds Soothing water feature with lineal stone tiling and pebble baseSuperb outdoor hot and cold shower with arched garden entry and stone tiled wallsGrassed areas for kids and petsLimestone and granite paved surrounds with established mature garden bedsDouble remote garage with extra height ceiling, rear door access and ramp accessible via shoppers entry into the homeEXTRAS:Ducted reverse cycle air conditioning, 2 units24 Solar panels and a Thermann 28 commercial HWSIntercom and security systemDucted vacuumSmart wiringBuilt in 2011 on a 577m2 blockTHE SELLER RESERVES THE RIGHT TO ACCEPT AN OFFER BEFORE THE 29TH MARCH
Property History for 3 Tulum App, Iluka, WA 6028
- 13 Apr 2021Sold for $1,350,000
- 11 Mar 2021Listed for Sale UNDER OFFER !!
- 16 Jan 2012Sold for $1,575,000
Commute Calculator
Recent sales nearby
See more recent sales nearbySimilar properties For Sale nearby
See more properties for sale nearbySimilar properties For Rent nearby
See more properties for rent nearbyAbout Iluka 6028
The size of Iluka is approximately 2.7 square kilometres. It has 11 parks covering nearly 23.4% of total area. The population of Iluka in 2011 was 4,560 people. By 2016 the population was 5,272 showing a population growth of 15.6% in the area during that time. The predominant age group in Iluka is 50-59 years. Households in Iluka are primarily couples with children and are likely to be repaying $3000 - $3999 per month on mortgage repayments. In general, people in Iluka work in a professional occupation. In 2011, 91.4% of the homes in Iluka were owner-occupied compared with 90.5% in 2016.
Iluka has 2,122 properties. Over the last 5 years, Houses in Iluka have seen a 85.25% increase in median value, while Units have seen a -32.00% decrease. As at 31 October 2024:
- The median value for Houses in Iluka is $1,452,770 while the median value for Units is $827,091.
- Houses have a median rent of $1,100.
Suburb Insights for Iluka 6028
Market Insights
Iluka Trends for Houses
N/A
N/A
View TrendN/A
N/A
Iluka Trends for Units
N/A
N/A
View TrendN/A
N/A
Neighbourhood Insights
© Copyright 2024 RP Data Pty Ltd trading as CoreLogic Asia Pacific (CoreLogic). All rights reserved.



/assets/perm/xxxokwtg4qi63p7afouczscyby?signature=392d3fc5d16db578a423881da4f5657370a222ba51262646c78842cb53f68067) 0
0/assets/perm/kyggx6csoai6td5274cjeeghc4?signature=23b0c4df1118a22cbf5678ae32d4b4dacff86ba6ddd507e9a31aa36c87ba2b07) 0
0 0
0 0
0

 0
0
 0
0
 0
0
 0
0
