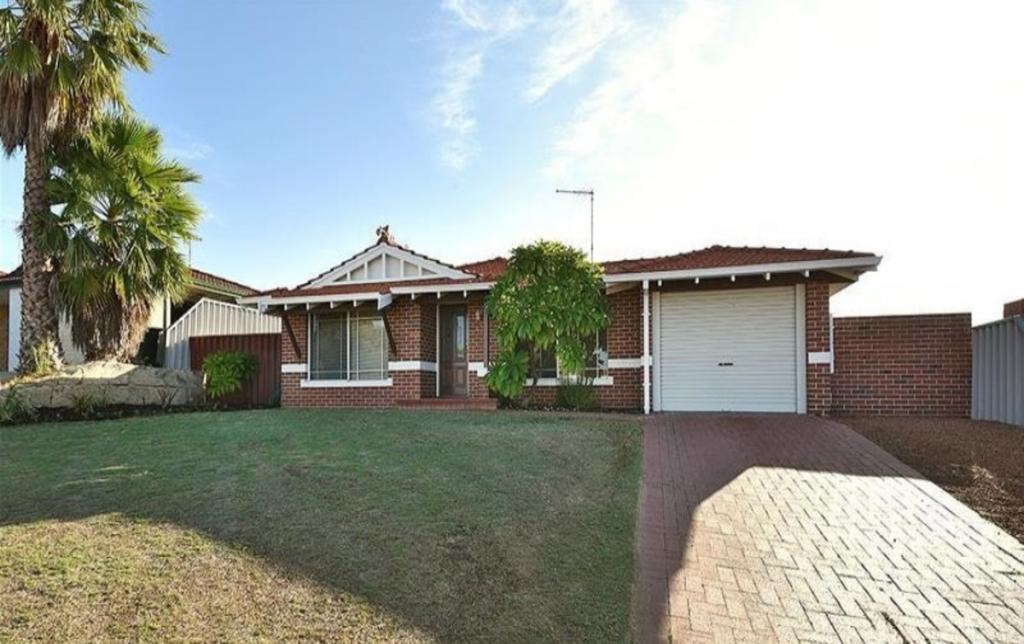29 Santa Monica ParadeIluka WA 6028
Property Details for 29 Santa Monica Pde, Iluka
29 Santa Monica Pde, Iluka is a 4 bedroom, 2 bathroom House with 2 parking spaces and was built in 1999. The property has a land size of 760m2 and floor size of 252m2. While the property is not currently for sale or for rent, it was last sold in September 2022.
Last Listing description (November 2022)
If you're looking for a quality single storey abode that will take your family from toddlers to teens, then this enormous residential delight will please you no end. Located within an easy walk to parks, beaches and shopping centres plus finished with sky high ceilings, huge separate living areas, queen sized kids bedrooms and a sparkling pool, all on a huge 760m2 block, this home will have you settled for years to come. This one will be popular so don't delay! Be sure to view with Team Utley!FEATURES:Wide tiled entry foyer with high ceilings, chandelier lighting and lead light front doorSunken front lounge room with timber flooring, charming ceiling rose and cosy gas fireplaceFront home office or separate dining room with timber floorsFrench doors lead you into an enormous open plan family and casual meals area with sky high ceilings and sliding door access to the outside entertaining areaDelightful French Provincial kitchen with stone benches, Smeg dishwasher, Smeg gas cooktop oven with teppanyaki plate, concealed rangehood, fridge recess, pantry, accessory and microwave cupboards and lots of overhead cabinetry, plus a handy kitchen servery bench outside the windowHuge separate games/theatre room with screen, speakers and projector bracket plus bi-fold doors that lead to the alfrescoKing sized master bedroom with big walk in robe and ensuite bathroom with corner bath, shower, double basin vanity, heat lamp and separate wcGood sized linen storage cupboard in the hallway leading to the minor bedroomsBedrooms 2, 3 & 4 all queen sized with built in robes and new ceiling fansTidy family bathroom with vanity, shower and bath tubPractical laundry with broom cupboard, lots of bench spaceSeparate 2nd wcOUTDOORs:Spacious and private outdoor entertaining under a domed pergola with limestone flooring and raised garden bedsFully fenced solar heated swimming pool with paved limestone surrounds, garden urn and decorative timber wall panels with sun benchesRear slimline patioSynthetic turf areas for kids and petsRear access into the yard via a wide gate on the southern side of the houseGarden shedDouble remote garage with shopper's entry into the kitchenEXTRAS:Ducted reverse cycle air conditioningHigh ceilings with centre roses and decorative cornicesFederation height skirting boardsNew arctic white louvres and California blindsFreshly painted and new carpets throughoutDownlights plus chandelier lightingCrimsafe security doorsWalk to parklands, beach and Currambine Market PlaceBuilt in 1999 on a 760m2 blockThe seller reserves the right to accept an offer prior to Monday 10th OctoberFor more information on this property or for a market appraisal on your own home call Team Utley todayTodd 0417 910 967Danielle 0407 117 071
Property History for 29 Santa Monica Pde, Iluka, WA 6028
- 26 Sep 2022Sold for $950,000
- 23 Sep 2022Listed for Sale UNDER OFFER !!
- 03 Feb 2017Listed for Rent - Price not available
Commute Calculator
Recent sales nearby
See more recent sales nearbySimilar properties For Sale nearby
See more properties for sale nearbySimilar properties For Rent nearby
See more properties for rent nearbySuburb Insights for Iluka 6028
Market Insights
Iluka Trends for Houses
N/A
N/A
View TrendN/A
N/A
Iluka Trends for Units
N/A
N/A
View TrendN/A
N/A
Neighbourhood Insights
© Copyright 2024 RP Data Pty Ltd trading as CoreLogic Asia Pacific (CoreLogic). All rights reserved.


/assets/perm/6vlxagf6kmi6nkbcqeb46qq7uq?signature=d762aac8d041be728a1d62baad99c8feeb8900b34122c236b231fbfdf0d2ba4d) 0
0/assets/perm/zb4boj56mai6ne7o7pvzcojp2m?signature=2311340baae9bf6b398db22c029bd6b19896d4a7b62073af42a43805d2acdc49) 0
0/assets/perm/ulp3gwl62mi6vgsasnoyb42mqu?signature=da1cf7efb2a9e78abbc157683b203d20f42f81afa87762b293fdcb049c8dd3a7) 0
0 0
0

 0
0
 0
0
 0
0
 0
0
 0
0
