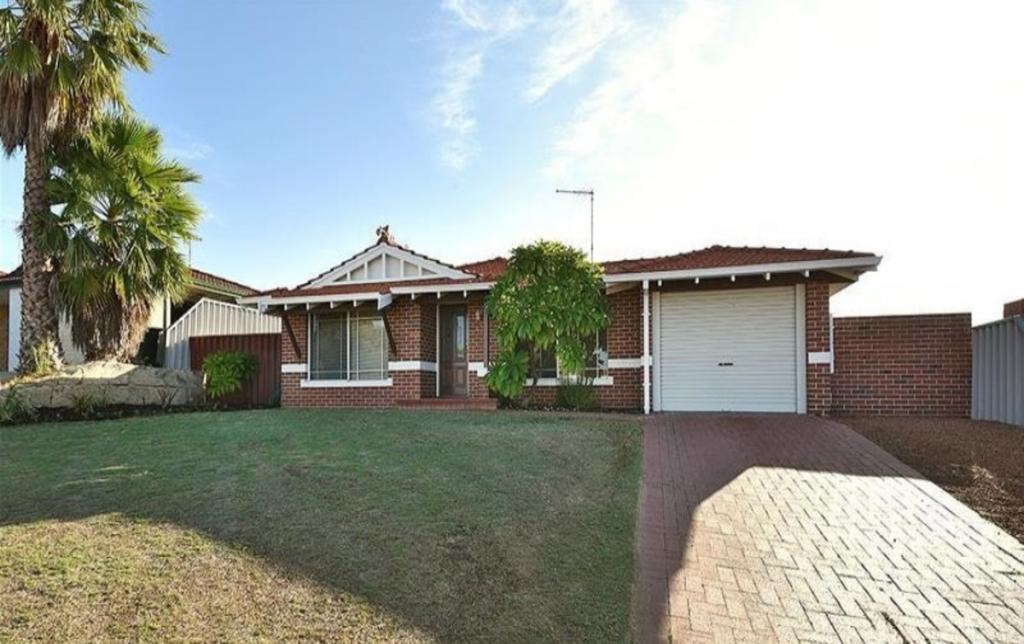194 Delgado ParadeIluka WA 6028
Property Details for 194 Delgado Pde, Iluka
194 Delgado Pde, Iluka is a 4 bedroom, 2 bathroom House with 2 parking spaces and was built in 1999. The property has a land size of 726m2 and floor size of 205m2. While the property is not currently for sale or for rent, it was last sold in April 2004.
Last Listing description (June 2020)
This spectacular 4 bedroom 2 bathroom home has been completely renovated throughout both internally and externally and encourages quality coastal living of the absolute highest order.The obvious highlight here is a dream outdoor setting where a massive pitched entertaining patio can be seamlessly accessed via a huge open-plan family, dining and kitchen area. At the rear, a shimmering below-ground salt-water swimming pool is epic in its proportions, leaves plenty of room around it for lazing about in the sun and is pleasantly overlooked by a fabulous hut-style gazebo with travertine flooring, a ceiling fan and power points the perfect place to sit and relax by the water when you need a break from everything else.Inside, a trickling water features graces a gorgeous entry atrium and helps separate a custom home office with its own built-in work station from a spacious front master-bedroom suite where a striking feature wall meets a walk-in wardrobe and a sublime fully-tiled revamped ensuite bathroom, comprising of a generous shower, toilet access and twin "his and hers" stone vanities. The sunken carpeted formal lounge room is also comfortable and is warmed by a new remote-controlled feature gas fireplace during those chilly winter months.Like both bathrooms, the state-of-the-art kitchen has been cleverly upgraded with amazing finishes inclusive of sparkling Caesar stone bench tops, a huge floating island breakfast bar for casual meals, sleek white cabinetry, ample storage options, double sinks, tiled splashbacks, a large plumbed fridge/freezer recess, a water-filter tap, Bosch gas and ceramic cooktops, Bosch twin ovens, an integrated range hood and a stainless-steel Fisher and Paykel dishwasher. Completing this wonderful package is a secure remote-controlled double garage with double-gate rear access to the main patio.Easy access to the beach, lush sporting facilities and excellent schools is complemented by a very close proximity to the popular Burns Beach Cafe & Restaurant, picturesque local parklands, excellent shopping, food and entertainment at Currambine Central marketplace, world-class golf at Joondalup Resort, public transport and handy freeway convenience. This is a location and a residence, of course that will simply take your breath away!Other features include, but are not limited to;Built by quality Perth builder Dale AlcockQuality timber-look floor tiling including to the front study/office where a built-in work station (catering for up to 3-4 family members) benefits from a pleasant garden aspectTiled main living space and kitchenCarpeted minor bedrooms including a 2nd bedroom with a built-in robe and feature wall3rd bedroom with a BIR alsoLarge 4th bedroom with a WIR and lovely pool views to wake up toQuality renovated main bathroom with a free-standing stone bathtub, a separate shower and a Caesar stone vanitySeparate 2nd toiletLight and bright laundry with outdoor access to the rearPitched poolside cabana/gazebo for further external entertaining optionsLockable walk-in linen pressDouble French entry doors stylish light fittings and a cathedral-style high ceiling to the welcoming foyerDucted reverse-cycle air-conditioningFeature down lightingHigh feature skirting boardsGas hot-water systemSecurity doorsGlass pool fencingFoxtel connectivityQuality aggregate front driveway honed concrete to the rear alfrescoReticulated easy-care established gardensLarge corner garden shed and side tool shed for outdoor storageExternal window awningsLow-maintenance 726sqm (approx.) block with artificial front turfRefurbished and upgraded in 2017
Property History for 194 Delgado Pde, Iluka, WA 6028
- 09 Dec 2019Listed for Sale Under Offer
- 17 Jun 2015Listed for Rent - Price not available
- 08 Jan 2015Listed for Rent $800 / week
Commute Calculator
Recent sales nearby
See more recent sales nearbySimilar properties For Sale nearby
See more properties for sale nearbySimilar properties For Rent nearby
See more properties for rent nearbyAbout Iluka 6028
The size of Iluka is approximately 2.7 square kilometres. It has 11 parks covering nearly 23.4% of total area. The population of Iluka in 2011 was 4,560 people. By 2016 the population was 5,272 showing a population growth of 15.6% in the area during that time. The predominant age group in Iluka is 50-59 years. Households in Iluka are primarily couples with children and are likely to be repaying $3000 - $3999 per month on mortgage repayments. In general, people in Iluka work in a professional occupation. In 2011, 91.4% of the homes in Iluka were owner-occupied compared with 90.5% in 2016.
Iluka has 2,122 properties. Over the last 5 years, Houses in Iluka have seen a 85.25% increase in median value, while Units have seen a -32.00% decrease. As at 31 October 2024:
- The median value for Houses in Iluka is $1,452,770 while the median value for Units is $827,091.
- Houses have a median rent of $1,100.
Suburb Insights for Iluka 6028
Market Insights
Iluka Trends for Houses
N/A
N/A
View TrendN/A
N/A
Iluka Trends for Units
N/A
N/A
View TrendN/A
N/A
Neighbourhood Insights
© Copyright 2024 RP Data Pty Ltd trading as CoreLogic Asia Pacific (CoreLogic). All rights reserved.


/assets/perm/6vlxagf6kmi6nkbcqeb46qq7uq?signature=d762aac8d041be728a1d62baad99c8feeb8900b34122c236b231fbfdf0d2ba4d) 0
0/assets/perm/zb4boj56mai6ne7o7pvzcojp2m?signature=2311340baae9bf6b398db22c029bd6b19896d4a7b62073af42a43805d2acdc49) 0
0/assets/perm/ulp3gwl62mi6vgsasnoyb42mqu?signature=da1cf7efb2a9e78abbc157683b203d20f42f81afa87762b293fdcb049c8dd3a7) 0
0 0
0

 0
0
 0
0
 0
0
 0
0
 0
0
