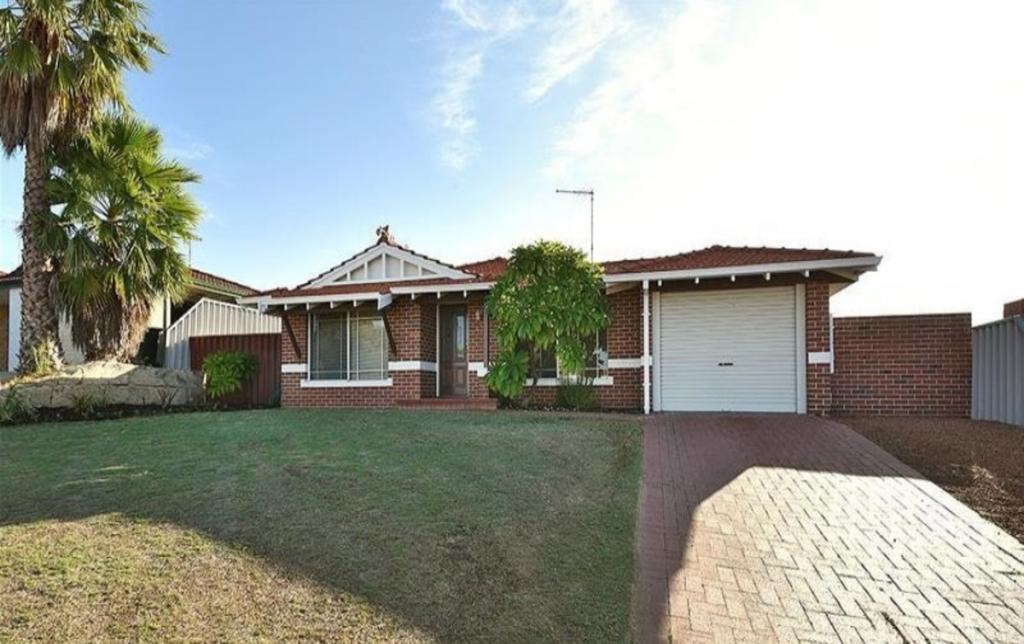18 Antalya VistaIluka WA 6028
Property Details for 18 Antalya Vsta, Iluka
18 Antalya Vsta, Iluka is a 4 bedroom, 2 bathroom House with 2 parking spaces and was built in 2004. The property has a land size of 632m2 and floor size of 300m2. While the property is not currently for sale or for rent, it was last sold in August 2023.
Last Listing description (December 2023)
For those that have been searching for that perfect family home with a big pool, a good sized backyard for kids and pets, a prestige 'stroll to beach' location and stylish renovated finishes, your search ends here! Elevated from the street and enclosed with a full perimeter privacy wall, this superbly located residence is immaculately presented, comfortable and secure and boasts views to the ocean from the timber decked balcony that soaks up the coastal panorama. There are 4 good sized bedrooms and a huge home office with built in robes, for easy conversion to a 5th bedroom if needed. Downstairs is a huge light filled open plan casual living space which flows out to 3 different alfresco areas plus swimming pool and upstairs is a quiet retreat for parents, currently used as a home theatre for movie nights. This beautiful home caters perfectly for families of all ages, especially those that love to entertain or enjoy a bit of outdoor space with no one overlooking. Bound to be a popular choice, be sure to view with Team Utley.FEATURES:Protected portico entry with double glazed front doorsSpacious tiled foyer with wall recess and handy shopper's entry from the garageWell located activity room or home office with double built in robes - ideal as a 5th bedroom if neededSleek and modern galley style kitchen with waterfall stone bench tops, Miele dishwasher, 900mm under bench oven, gas cooktop, glass splashbacks, undermount rangehood, double fridge recess, double sink, microwave recess, fantastic walk in pantry and ample white cabinetryTidy laundry located adjacent to the kitchen with space for front loader washer and dryer, additional cupboards with stone bench top, broom cupboard and rear yard accessGenerous light filled meals area with floor to ceiling windows overlooking the sparkling poolHuge open plan family room with gas heater, feature wall recesses with timber shelving, AV wall recess, sliding door access to the rear gardens and attractive window and door louvresDouble sized bedroom 4 with single built in robe and carpetDouble sized bedroom 3 with double built in robe and carpetDouble sized bedroom 2 with walk in robe and timber flooringFamily bathroom with stone bench vanity, feature pendant lighting, shower recess and tiled floor to ceilingHuge walk in linen cupboardGuest powder room with stone bench vanity, under mount basin and storage cupboardsConvenient under stairs storageUPSTAIRS:Staircase with modern chandelier lighting, timber treads and aluminium railings lead you to the upper floorCosy parents retreat or home theatre room with gleaming timber floors, theatre projector, retractable movie screen, ceiling speakers and double glazed doorsTimber decked balcony with glass balustrade and views to the oceanKing sized master suite with wall length built in mirrored robes, quality block out curtains and balcony access through double glazed doors, for peace and privacyHuge hotel style ensuite, tiled floor to ceiling, with free standing bath tub, stone bench vanity with double undermount basins, lots of drawer storage and an enormous walk in showerSeparate WCOUTDOORS:Full perimeter limestone privacy wallRear alfresco off the family room, that overlooks a huge grassed area which is perfect for kids and petsBig sparkling salt water swimming pool with limestone surrounds and glass fencingPoolside gazebo for shade and entertainingA large raised timber deck providing a second poolside entertaining areaExtensive liquid limestone driveway and pathwaysPaved undercover drying court straight off the laundryDouble remote garage with storage areaEXTRAS:Solar panels2 x Reverse cycle air conditioners, ducted and zonedCosy gas fire heater in the family roomStylish Arctic White louvres throughoutModern neutral tiling throughout lower ground living areasCrimsafe security screensDownlights and feature pendant lightingSecurity systemDoorbell with monitorStorage hot water systemTHE SELLER RESERVES THE RIGHT TO SELL PRIOR TO MONDAY 25TH SEPTEMBER 2023FOR FURTHER INFORMATION ON THIS PROPERTY OR FOR AN HONEST AND ACCURATE APPRAISAL ON YOUR OWN HOME CALL TEAM UTLEY TODAYDANIELLE 0407 117 071TODD 0417 910 967
Property History for 18 Antalya Vsta, Iluka, WA 6028
- 09 Sep 2023Listed for Sale UNDER OFFER !!
- 10 Aug 2023Sold for $1,500,000
- 02 Dec 2007Sold for $1,250,000
Commute Calculator
Recent sales nearby
See more recent sales nearbySimilar properties For Sale nearby
See more properties for sale nearbySimilar properties For Rent nearby
See more properties for rent nearbyAbout Iluka 6028
The size of Iluka is approximately 2.7 square kilometres. It has 11 parks covering nearly 23.4% of total area. The population of Iluka in 2011 was 4,560 people. By 2016 the population was 5,272 showing a population growth of 15.6% in the area during that time. The predominant age group in Iluka is 50-59 years. Households in Iluka are primarily couples with children and are likely to be repaying $3000 - $3999 per month on mortgage repayments. In general, people in Iluka work in a professional occupation. In 2011, 91.4% of the homes in Iluka were owner-occupied compared with 90.5% in 2016.
Iluka has 2,122 properties. Over the last 5 years, Houses in Iluka have seen a 85.25% increase in median value, while Units have seen a -32.00% decrease. As at 31 October 2024:
- The median value for Houses in Iluka is $1,452,770 while the median value for Units is $827,091.
- Houses have a median rent of $1,100.
Suburb Insights for Iluka 6028
Market Insights
Iluka Trends for Houses
N/A
N/A
View TrendN/A
N/A
Iluka Trends for Units
N/A
N/A
View TrendN/A
N/A
Neighbourhood Insights
© Copyright 2024 RP Data Pty Ltd trading as CoreLogic Asia Pacific (CoreLogic). All rights reserved.


/assets/perm/6vlxagf6kmi6nkbcqeb46qq7uq?signature=d762aac8d041be728a1d62baad99c8feeb8900b34122c236b231fbfdf0d2ba4d) 0
0/assets/perm/zb4boj56mai6ne7o7pvzcojp2m?signature=2311340baae9bf6b398db22c029bd6b19896d4a7b62073af42a43805d2acdc49) 0
0/assets/perm/ulp3gwl62mi6vgsasnoyb42mqu?signature=da1cf7efb2a9e78abbc157683b203d20f42f81afa87762b293fdcb049c8dd3a7) 0
0 0
0

 0
0
 0
0
 0
0
 0
0
 0
0
