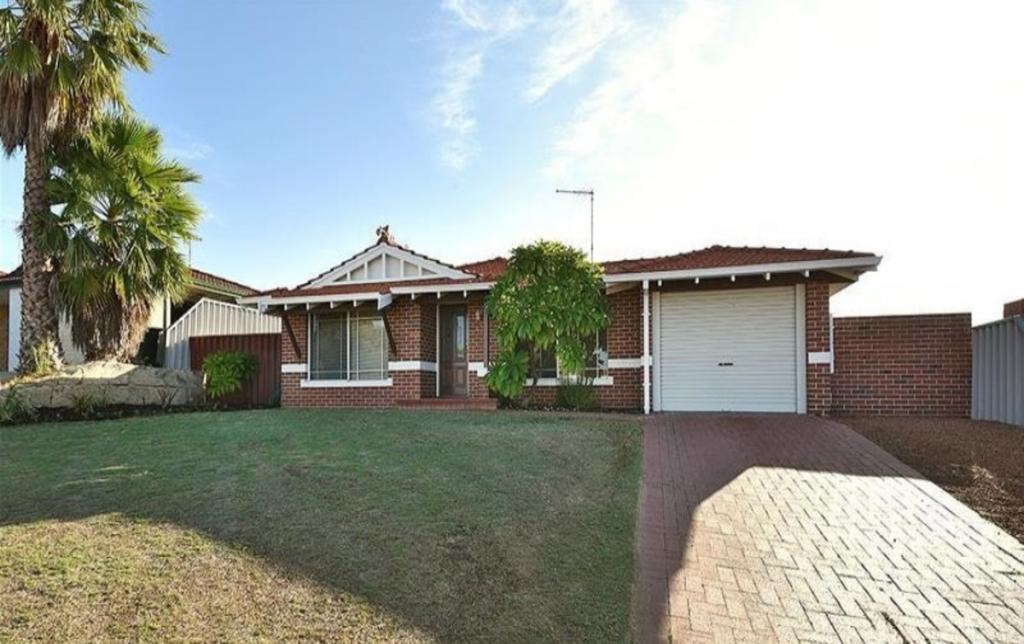14 St Thomas LoopIluka WA 6028
Property Details for 14 St Thomas Loop, Iluka
14 St Thomas Loop, Iluka is a 5 bedroom, 2 bathroom House with 2 parking spaces and was built in 1996. The property has a land size of 744m2 and floor size of 259m2. While the property is not currently for sale or for rent, it was last sold in November 2022.
Last Listing description (December 2022)
**UNDER OFFER!! HOME OPEN CANCELLED!!**
When location, quality, and timeless styling intersect...you've hit the sweet spot!
This Don Russell ILUKA classic is one such home; situated in quiet, friendly St Thomas Loop, close to Sir James McCusker Park, schools, shops and a just a short stroll to Iluka Forehore Park, coastal walks and beach.
Thoughtfully upgraded in recent years, this grand family home on a large 744sqm block, blends traditional elegance with a modern, practical lifestyle and is completed with a magical, tropical-resort inspired alfresco...Singapore Sling anyone?.
ACCOMMODATION:
- Modern, rendered front elevation with an outstanding colonnade timber decked portico - beautifully illuminated at night with LED downlights
- Modern, bespoke glass and hardwood statement entry door
- Graceful formal entry / dining area with four hand painted Tuscan style columns framing an illuminated recessed ceiling - creating a striking elegance (and talking point!), all anchored with Italian polished porcelain tiles
- Sunken formal lounge / reading area with solid jarrah floors
- Comfortable central, casual family room
- Craftsmen built traditional kitchen with granite benchtop, solid wood burl walnut veneer cabinetry, brass and porcelain hardware, illuminated display cabinets, built in wine rack, pot drawers, pullout storage, NEF 900mm cooktop, oven and rangehood, ASKO dishwasher, plumbed fridge recess and beautiful teal glass splashback - this is a unique kitchen design - no expense spared!
- Double French doors access steps down to the games / theatre with solid jarrah floors, sliding plantation shutters and access to the alfresco
- Master suite with solid jarrah floors, coffered ceiling, extra large, fully fitted walk in robe
- Luxurious ensuite with oval bath, heated towel rail, stone topped vanity with raised basins, modern oval bath, fully tiled and finished with plantation shutters
- Four queen size bedrooms all with fully fitted built in robes - one bedroom with semi ensuite and built in desk (ideal for guests or teenager)
- Activity zone / study area between the minor bedrooms
- Modern family bathroom - with freestanding bath, frameless glass shower screen and plantation shutters
- Large laundry and walk in linen / storage
OUTSIDE:
- Superb timber lined alfresco with LED downlights, subtle built in uplights, ceiling fans, high quality decking and all framed with solid timber pillars. Divided into two distinct areas - there's room here for morning yoga, alfresco dining and evening lounging...and for parties entertain a huge crowd!
- Easy care, scented, landscaped gardens are framed within a limestone retaining wall, include artificial turf (absolutely looks like the real deal!), mature lillipilli create a natural green wall, mass plantings of agapantha (about to bloom) and mature lemon and grapefruit trees. The utility side of the house is attractively planted with a variety of fruit trees within large reticulated pots
- If required, the generous 744sqm block allows sufficient space to design your own pool, plus there's room for play equipment, trampoline and kids and pets to play!
- Large double garage with a new, modern remote door
EXTRAS:
- Solid jarrah floors in formal lounge, master bedroom, study / bedroom 2, games / theatre
- Plantation shutters
- High ceilings
- Classic, polished Italian floor tiles to all main living
- Four living areas
- Security screens to alfresco doors
- All robes fully fitted
- Fully tiled ensuite
- Reticulation
- Alarm
- Gas bayonets
- Art recesses
- Coffered ceilings
- Quality light fittings
Disclaimer:
This information is provided for general information purposes only and is based on information provided by the Seller and may be subject to change. No warranty or representation is made as to its accuracy and interested parties should place no reliance on it and should make their own independent enquiries.
Property History for 14 St Thomas Loop, Iluka, WA 6028
- 18 Nov 2022Sold for $999,000
- 09 Nov 2022Listed for Sale UNDER OFFER!! UNDER OFFER!!
- 06 Apr 1998Sold for $272,000
Commute Calculator
Recent sales nearby
See more recent sales nearbySimilar properties For Sale nearby
See more properties for sale nearbySimilar properties For Rent nearby
See more properties for rent nearbyAbout Iluka 6028
The size of Iluka is approximately 2.7 square kilometres. It has 11 parks covering nearly 23.4% of total area. The population of Iluka in 2011 was 4,560 people. By 2016 the population was 5,272 showing a population growth of 15.6% in the area during that time. The predominant age group in Iluka is 50-59 years. Households in Iluka are primarily couples with children and are likely to be repaying $3000 - $3999 per month on mortgage repayments. In general, people in Iluka work in a professional occupation. In 2011, 91.4% of the homes in Iluka were owner-occupied compared with 90.5% in 2016.
Iluka has 2,122 properties. Over the last 5 years, Houses in Iluka have seen a 85.25% increase in median value, while Units have seen a -32.00% decrease. As at 31 October 2024:
- The median value for Houses in Iluka is $1,452,770 while the median value for Units is $827,091.
- Houses have a median rent of $1,100.
Suburb Insights for Iluka 6028
Market Insights
Iluka Trends for Houses
N/A
N/A
View TrendN/A
N/A
Iluka Trends for Units
N/A
N/A
View TrendN/A
N/A
Neighbourhood Insights
© Copyright 2024 RP Data Pty Ltd trading as CoreLogic Asia Pacific (CoreLogic). All rights reserved.


/assets/perm/ihsuqj4ulmi6rmngax6tyady3u?signature=b7d6e04ddad0d411a56f1d637f6aee9d2eae88f972d92644d0115ce3e87fc835) 0
0 0
0

 0
0 0
0

 0
0
 0
0 0
0
 0
0
 0
0
