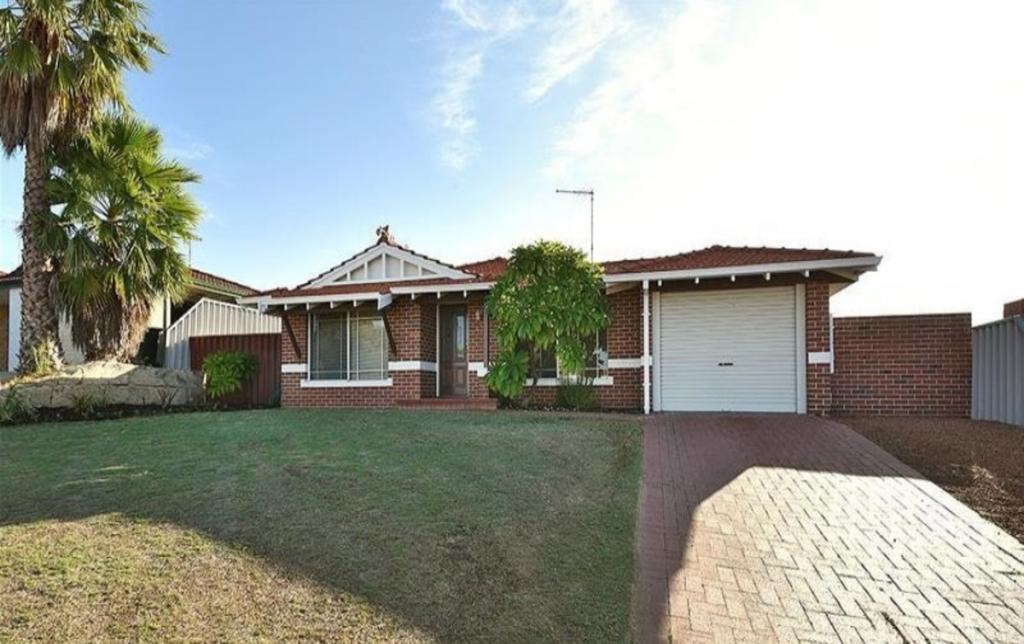12 Perissa RoadIluka WA 6028
Property Details for 12 Perissa Rd, Iluka
12 Perissa Rd, Iluka is a 4 bedroom, 2 bathroom House with 2 parking spaces and was built in 2006. The property has a land size of 589m2 and floor size of 299m2. While the property is not currently for sale or for rent, it was last sold in November 2016.
Last Listing description (March 2017)
***UNDER OFFER***UNDER OFFER***Only a matter of footsteps separates the stunning Sir James McCusker Park from this boutique 4 bedroom 2 bathroom double-storey residence that epitomises modern low-maintenance family living and is also enviably positioned just moments from Burns Beach and our pristine northern coastline.
Polished porcelain tiling highlights a grand double-door entrance to the property, overlooking a spacious formal lounge room with a feature ceiling, capped granite recesses and built-in cabinetry that all add that little bit extra as far as attention-to-detail is concerned. The carpeted home office is large and boasts double doors for privacy when working, whilst separate sets of double doors also reveal both an immaculate open-plan family, dining and kitchen area, as well as a tiled theatre room with a projector and built-in ceiling speakers ready to go and installed to ensure the ultimate cinema-style experience is offered.
Any resident chef will be impressed by what the highly-functional kitchen provides, from sparkling granite Shark Nose bench tops, to quality European appliances and seemingly-endless cupboard storage space. The minor sleeping quarters - including the guest suite - are also located downstairs, as is access from the main living zone out to a fabulous north-facing backyard setting, comprising of a shimmering below-ground swimming pool, easy-care limestone pavers and a cedar-lined alfresco for outdoor entertaining with the bonus of a built-in Beef Eater gas barbecue, an electric hot plate, a range hood, ceiling fan and plenty of external power points.
A one-off build by the local Gavton Constructions, only other impeccable seaside homes surround this unique property that is in very close proximity to top schools, recreational facilities, shopping at Currambine Central, public transport, golf courses and the freeway. It is definitely worth a look!
Other features include, but are not limited to:
- Quality blind fittings to the downstairs open-plan family, dining and kitchen area, also featuring stylish light fittings, a double sink, a Lofra five-burner gas cook top and electric oven, an integrated DeLonghi dishwasher, Rinnai water temperature controls, a range hood, plumbing for a fridge, an appliance nook, ample storage drawers, a built-in wine rack, tiled splashbacks and more
- Recessed theatre-room ceiling
- Sink and television point upstairs in the parents' retreat, where double doors separate the room from a tiled balcony with outdoor power points
- Master bedroom suite with a TV point and a recessed ceiling
- 2nd/guest bedroom downstairs, carpeted for comfort and boasting double built-in robes, as well as semi-ensuite access into the main family bathroom that is fully-tiled with a separate bath and shower in place (as well as heat lights and water temperature controls)
- Access from the main bathroom into a fully-tiled powder area with twin vanities and a separate toilet
- 3rd/4th bedrooms are both carpeted and have double BIR's
- Fully-tiled downstairs separate powder room
- Functional laundry with a broom cupboard and outdoor access
- Linen press on lower level
- Stylish water feature by the pool - a picturesque backdrop to outdoor alfresco entertaining
- Swimming pool blanket, with provisions for pool heating in place
- Granite feature staircase base, with wrought-iron balustrading to stairs
- Remote-controlled double garage with internal shopper's entry and rear access
- Cedar-lined portico entry
- Feature down lighting throughout
- Full underground reticulation
- Ducted and zoned reverse-cycle air-conditioning
- Rinnai Infinity instantaneous gas hot water system
- Artificial front lawns
- Light, bright and modern coastal living that everybody can enjoy and will love
- 589 sqm block approx.
Property History for 12 Perissa Rd, Iluka, WA 6028
- 30 Nov 2016Sold for $1,090,000
- 20 Jul 2016Listed for Sale FROM $1,100,000
- 07 Oct 2013Listed for Sale FROM $1,240,000
Commute Calculator
Recent sales nearby
See more recent sales nearbySimilar properties For Sale nearby
See more properties for sale nearbySimilar properties For Rent nearby
See more properties for rent nearbyAbout Iluka 6028
The size of Iluka is approximately 2.7 square kilometres. It has 11 parks covering nearly 23.4% of total area. The population of Iluka in 2011 was 4,560 people. By 2016 the population was 5,272 showing a population growth of 15.6% in the area during that time. The predominant age group in Iluka is 50-59 years. Households in Iluka are primarily couples with children and are likely to be repaying $3000 - $3999 per month on mortgage repayments. In general, people in Iluka work in a professional occupation. In 2011, 91.4% of the homes in Iluka were owner-occupied compared with 90.5% in 2016.
Iluka has 2,122 properties. Over the last 5 years, Houses in Iluka have seen a 85.25% increase in median value, while Units have seen a -32.00% decrease. As at 31 October 2024:
- The median value for Houses in Iluka is $1,452,770 while the median value for Units is $827,091.
- Houses have a median rent of $1,100.
Suburb Insights for Iluka 6028
Market Insights
Iluka Trends for Houses
N/A
N/A
View TrendN/A
N/A
Iluka Trends for Units
N/A
N/A
View TrendN/A
N/A
Neighbourhood Insights
© Copyright 2024 RP Data Pty Ltd trading as CoreLogic Asia Pacific (CoreLogic). All rights reserved.


/assets/perm/6vlxagf6kmi6nkbcqeb46qq7uq?signature=d762aac8d041be728a1d62baad99c8feeb8900b34122c236b231fbfdf0d2ba4d) 0
0/assets/perm/zb4boj56mai6ne7o7pvzcojp2m?signature=2311340baae9bf6b398db22c029bd6b19896d4a7b62073af42a43805d2acdc49) 0
0/assets/perm/ulp3gwl62mi6vgsasnoyb42mqu?signature=da1cf7efb2a9e78abbc157683b203d20f42f81afa87762b293fdcb049c8dd3a7) 0
0 0
0

 0
0
 0
0
 0
0
 0
0 0
0


