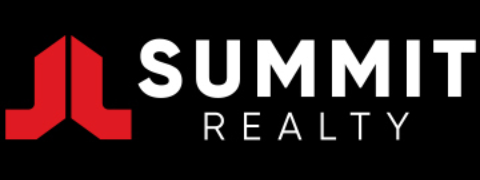2 Tarup PlaceHillman WA 6168
Property Details for 2 Tarup Pl, Hillman
2 Tarup Pl, Hillman is a 3 bedroom, 1 bathroom House with 2 parking spaces and was built in 1971. The property has a land size of 708m2. While the property is not currently for sale or for rent, it was last sold in January 2024. There are other 3 bedroom House sold in Hillman in the last 12 months.
Last Listing description (January 2024)
What: A 3 bedroom, 1 bathroom home with single secure carport and side access to a workshop
Who: Those that seek a super central location surrounded by the best Rockingham has to offer
Where: On a spacious 708sqm corner block in the popular Hillman Estate, close to schooling, parkland, and transport links
*Note - This property is on a fixed term lease with tenants until September 2024.
This surprisingly spacious 3 bedroom, 1 bathroom home offers huge garden to both sides of the property, ensuring plenty of green space for the children or pets to play, along with an interior filled with oversized bedrooms, large living rooms, and updated fixtures and fittings to offer comfortable yet contemporary living all in a super central location, perfect for investors, professionals, or families. The incredible long park sits at the end of the cul-de-sac, with both schooling and TAFE a short distance away, the train station is easily reached for those that require a commute, and then you have all the recreation facilities of Rockingham with the pristine beaches, extensive shopping options, and dining and entertainment of the Foreshore and surrounds, meaning you are never far from your daily needs.
Its extra wide street frontage provides plenty of garden with lawn and shady trees offering a peaceful positioning and privacy from the road, with the driveway taking you to the single drive through carport with roller door, and an unrestricted gated side access providing entry to the rear yard and large workshop within. The semi-enclosed portico provides a sheltered entrance to the home, with the muted timber effect flooring running throughout to offer light and bright living, with your left leading to the generous family room, starting with the lounge area, with a large window overlooking the gardens, a split system air conditioning unit and modern downlighting highlighting the updated interior. You then flow into the dining room, followed by the contemporary kitchen, reached via feature archway, and offering a modernized space with ample cabinetry, in- built electric wall oven and cooktop, extensive bench space and fridge and dishwasher recesses, with enough room for a casual meals area too.
Back to the main hallway, you have a storage closet upon entry, with the first of your sizeable bedrooms on the right, with carpeted flooring, an in-built double robe, and soft natural lighting, then continuing down the passage you pass the laundry with direct garden access, another linen closet, separate WC, and bathroom, with floor to ceiling tiling, bath, shower enclosure and vanity. The remaining two bedrooms finalise the area, both with carpeted flooring and downlighting, with one offering a triple robe and extremely spacious design.
Sliding doors from the kitchen take you outside, where you find a covered patio, perfect for entertaining, with two substantial lawned gardens accessed from either end, one offering the covered carport with vast fully fenced garden, and the other, a second large lawned area, with that substantial workshop with roller door and gated access from the front.
And the reason why this property is your perfect fit? Because space, location and layout matter, and this property provides all three.
Disclaimer:
This information is provided for general information purposes only and is based on information provided by the Seller and may be subject to change. No warranty or representation is made as to its accuracy and interested parties should place no reliance on it and should make their own independent enquiries.
Property History for 2 Tarup Pl, Hillman, WA 6168
- 07 Aug 2024Listed for Rent $540 / week
- 22 Dec 2023Sold for $540,000
- 18 Dec 2023Listed for Sale Under contract.
Commute Calculator
Recent sales nearby
See more recent sales nearbySimilar properties For Sale nearby
See more properties for sale nearbySimilar properties For Rent nearby
See more properties for rent nearbyAbout Hillman 6168
The size of Hillman is approximately 1.9 square kilometres. It has 6 parks covering nearly 52.1% of total area. The population of Hillman in 2011 was 1,893 people. By 2016 the population was 1,841 showing a population decline of 2.7% in the area during that time. The predominant age group in Hillman is 60-69 years. Households in Hillman are primarily childless couples and are likely to be repaying $1400 - $1799 per month on mortgage repayments. In general, people in Hillman work in a trades occupation. In 2011, 77.7% of the homes in Hillman were owner-occupied compared with 80% in 2016.
Hillman has 794 properties. Over the last 5 years, Houses in Hillman have seen a 140.75% increase in median value, while Units have seen a 62.34% increase. As at 31 October 2024:
- The median value for Houses in Hillman is $622,417 while the median value for Units is $385,785.
- Houses have a median rent of $530.
Suburb Insights for Hillman 6168
Market Insights
Hillman Trends for Houses
N/A
N/A
View TrendN/A
N/A
Hillman Trends for Units
N/A
N/A
View TrendN/A
N/A
Neighbourhood Insights
© Copyright 2024 RP Data Pty Ltd trading as CoreLogic Asia Pacific (CoreLogic). All rights reserved.


/assets/perm/uqge7uw3yei6nkjtt6hgpyaepu?signature=144e7f7206d94df05daf3bc661bfd2b204934fdbaf27c8df3a3d35483cb1aef9) 0
0/assets/perm/k2uuj7w3yyi6nll3lmd2tqmvou?signature=d706204b8920f1e7b04e582fb28c44c765f4d459ad8ded2c3d7be0a53d2390cb) 0
0/assets/perm/2uqqrg56pui6ne2cy7yj7r6pp4?signature=d08051d73c9959220cc68b439fc4a0601ea852c9807095bc794a75a5a9c47411) 0
0 0
0
 0
0 0
0 0
0


 0
0
