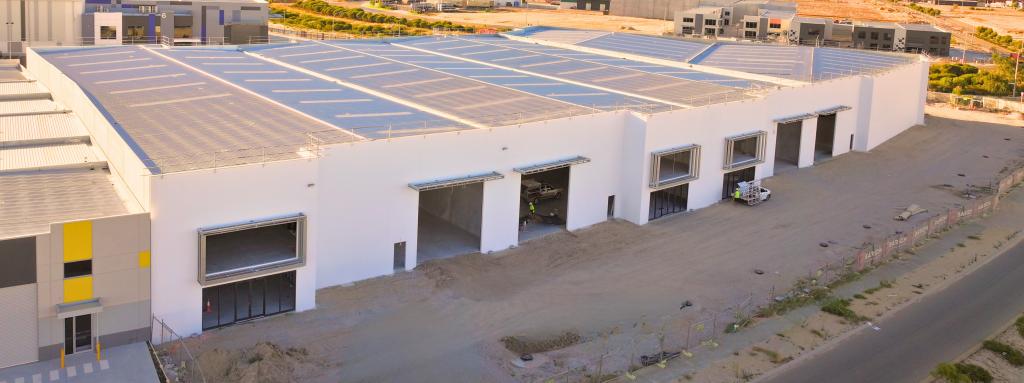82 Wattledale RoadHaynes WA 6112
Property Details for 82 Wattledale Rd, Haynes
82 Wattledale Rd, Haynes is a 0 bedroom, 0 bathroom House and was built in 2023. The property has a land size of 540m2 and floor size of 204m2. While the property is not currently for sale or for rent, it was last sold in May 2021.
Last Listing description (August 2023)
82 Wattledale Road Haynes
This 540sqm block displays a 15, meter street frontage and a depth of 36 meters, ready right now to complete your new home build. Situated in one of Perth's newest and stylish Estates in the growing suburb of Haynes.
Situated just off Ranford Road, and located in the highly sought-after Springtime Estate's stage seven "riverfront blocks" it is one of the biggest blocks within the estate with outstanding riverfront views!
All this around 30km from Perth's CBD and conveniently located just minutes from Haynes & Armadale's amenities including schools, shops and rail, Tonkin Hwy, this is an exceptional opportunity for you to live in this outstanding location.
Grant's and Concessions available in 2021,
$15,000 Federal Home Builder Grant
$10,000 WA State Government First homeowners grant.
Up to $9,000 in stamp duty concessions
Call today!! Phone Michael Leivers on 0438 440 760 for any further information
Property History for 82 Wattledale Rd, Haynes, WA 6112
- 03 Aug 2023Listed for Sale Not Disclosed
- 03 May 2021Sold for $289,000
- 04 Mar 2021Listed for Sale Offers From $289,000
Commute Calculator
Recent sales nearby
See more recent sales nearbySimilar properties For Sale nearby
See more properties for sale nearbySimilar properties For Rent nearby
See more properties for rent nearbyAbout Haynes 6112
The size of Haynes is approximately 4.8 square kilometres. It has 3 parks covering nearly 24% of total area. The population of Haynes in 2011 was 250 people. By 2016 the population was 756 showing a population growth of 202.4% in the area during that time. The predominant age group in Haynes is 20-29 years. Households in Haynes are primarily couples with children and are likely to be repaying $1800 - $2399 per month on mortgage repayments. In general, people in Haynes work in a professional occupation. In 2011, 55.1% of the homes in Haynes were owner-occupied compared with 82.7% in 2016.
Haynes has 1,826 properties. Over the last 5 years, Houses in Haynes have seen a 123.30% increase in median value, while Units have seen a 155.78% increase. As at 31 October 2024:
- The median value for Houses in Haynes is $628,065 while the median value for Units is $548,343.
- Houses have a median rent of $650.
Suburb Insights for Haynes 6112
Market Insights
Haynes Trends for Houses
N/A
N/A
View TrendN/A
N/A
Haynes Trends for Units
N/A
N/A
View TrendN/A
N/A
Neighbourhood Insights
© Copyright 2024 RP Data Pty Ltd trading as CoreLogic Asia Pacific (CoreLogic). All rights reserved.


 0
0

 0
0 0
0
 0
0
 0
0 0
0

