9 Canterbury TrailHarrisdale WA 6112
Property Details for 9 Canterbury Trl, Harrisdale
9 Canterbury Trl, Harrisdale is a 4 bedroom, 2 bathroom House with 2 parking spaces and was built in 2010. The property has a land size of 578m2 and floor size of 213m2. While the property is not currently for sale or for rent, it was last sold in November 2012.
Last Listing description (December 2012)
From the moment you enter through the double entry doors of this quality 4 x 2 family home you will be in love with the open plan design that just flows from room to room.
This property showcases everything essential for comfortable family living. All finished to perfection with quality fittings throughout, including ducted air conditioning.
Be impressed with the deluxe master suite with the large walk in wardrobe, spacious ensuite featuring a large shower, twin vanities, designer tapware and your very own spa bath.
At the heart of the home is a roomy open plan kitchen featuring an island bench with integrated breakfast bar, double pantry, an abundance of cupboards, stainless steel appliances and an integrated dishwasher all finished off with a Caesar Stone bench top, all overlooking the generous dining and living areas, big enough for the growing family.
Positioned towards the front of the home is the separate home theatre, perfect to kick back and enjoy the latest blockbusters.
Step outside to a fabulous entertaining alfresco with plenty of room for the kids. There is even room for your very own pool, and rear access from the garage.
Don't wait to view this fabulous property today call Andrew & Bec Vidot 0431 826 907.
Property History for 9 Canterbury Trl, Harrisdale, WA 6112
- 14 Nov 2012Sold for $575,000
- 29 Oct 2012Listed for Sale $575,000
- 24 May 2009Sold for $232,500
Commute Calculator
Recent sales nearby
See more recent sales nearbySimilar properties For Sale nearby
See more properties for sale nearbySimilar properties For Rent nearby
See more properties for rent nearbyAbout Harrisdale 6112
The size of Harrisdale is approximately 5.8 square kilometres. It has 19 parks covering nearly 26.3% of total area. The population of Harrisdale in 2011 was 3,806 people. By 2016 the population was 9,077 showing a population growth of 138.5% in the area during that time. The predominant age group in Harrisdale is 30-39 years. Households in Harrisdale are primarily couples with children and are likely to be repaying $1800 - $2399 per month on mortgage repayments. In general, people in Harrisdale work in a professional occupation. In 2011, 84.9% of the homes in Harrisdale were owner-occupied compared with 79.2% in 2016.
Harrisdale has 4,898 properties. Over the last 5 years, Houses in Harrisdale have seen a 96.80% increase in median value, while Units have seen a 68.22% increase. As at 31 October 2024:
- The median value for Houses in Harrisdale is $903,012 while the median value for Units is $618,342.
- Houses have a median rent of $735.
Suburb Insights for Harrisdale 6112
Market Insights
Harrisdale Trends for Houses
N/A
N/A
View TrendN/A
N/A
Harrisdale Trends for Units
N/A
N/A
View TrendN/A
N/A
Neighbourhood Insights
© Copyright 2024 RP Data Pty Ltd trading as CoreLogic Asia Pacific (CoreLogic). All rights reserved.


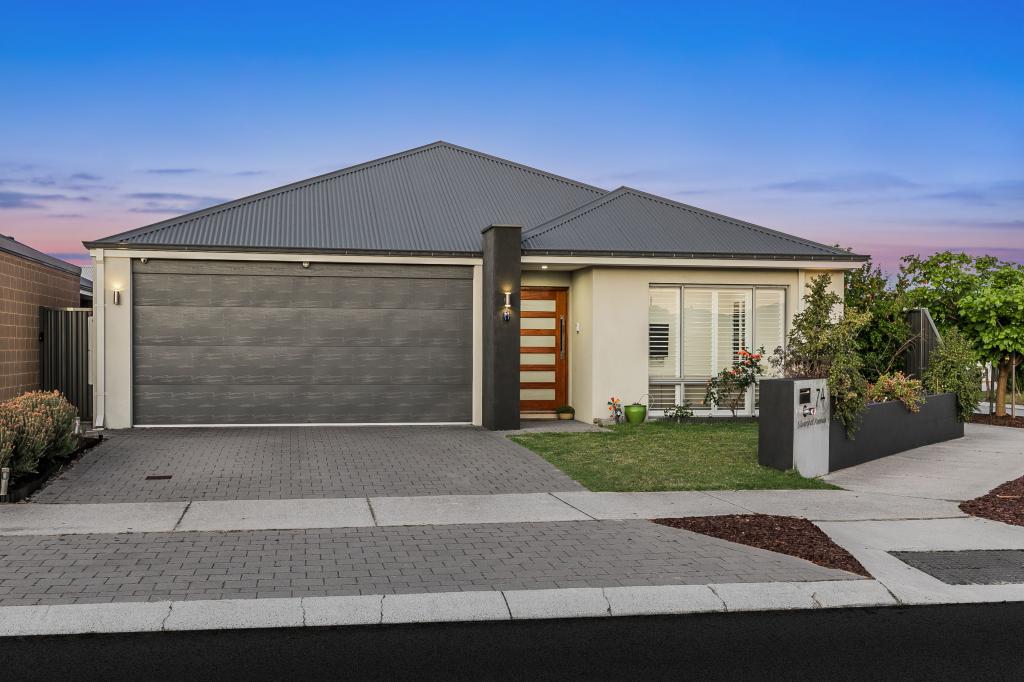 0
0
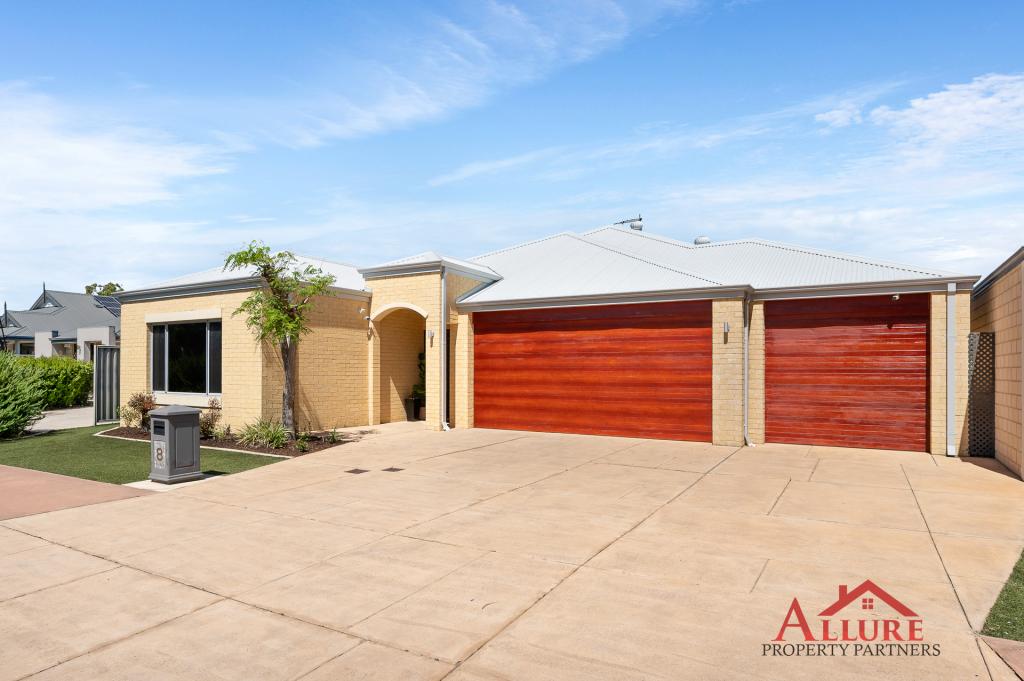 0
0
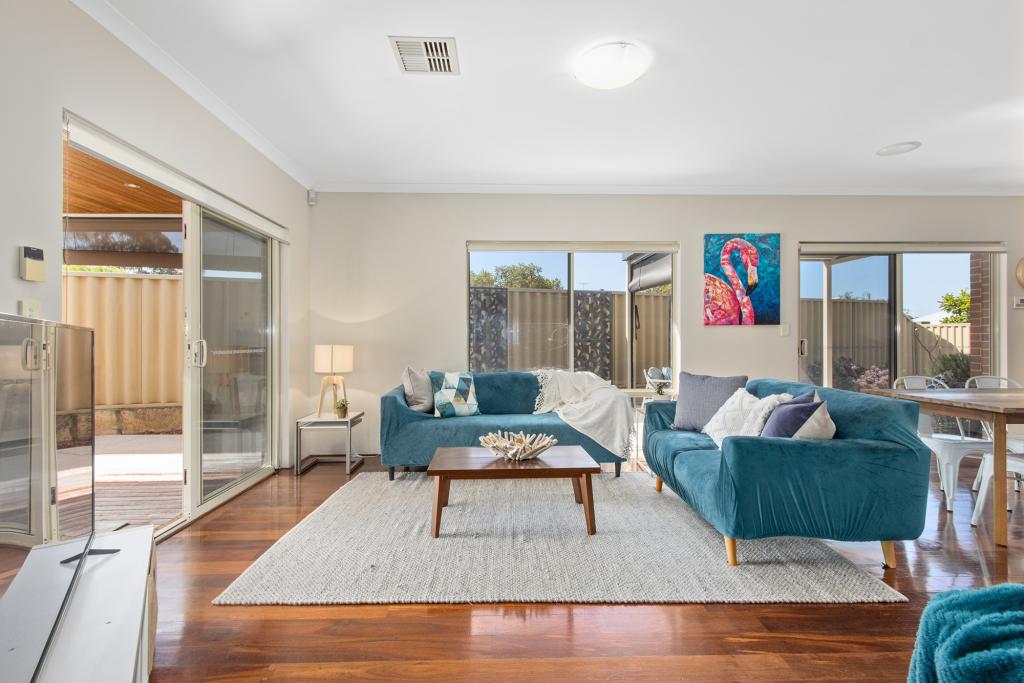 0
0
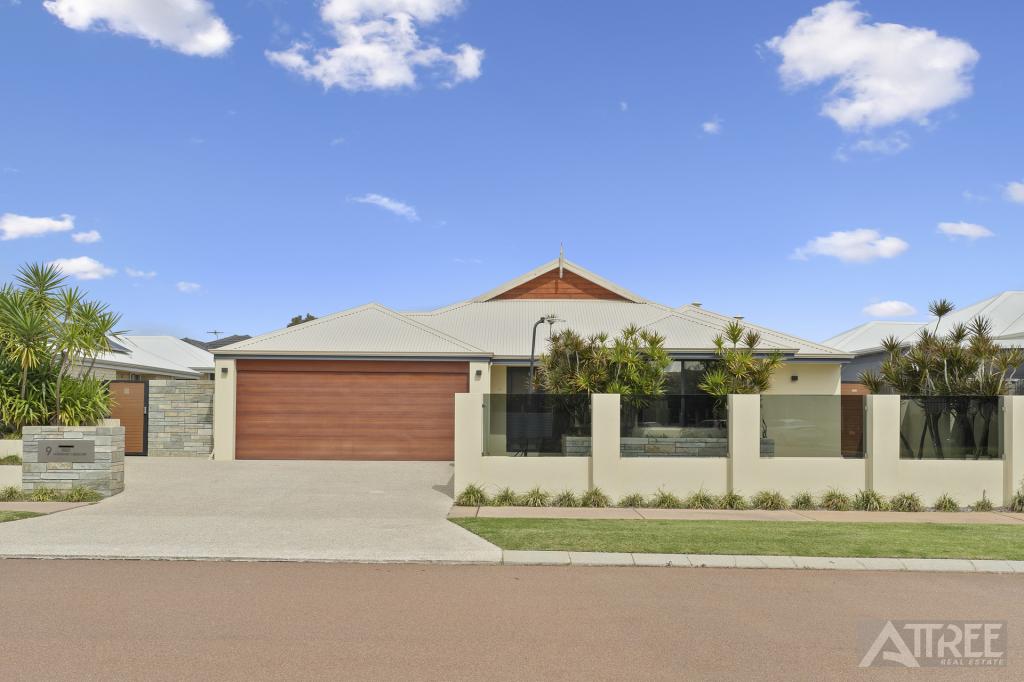 0
0

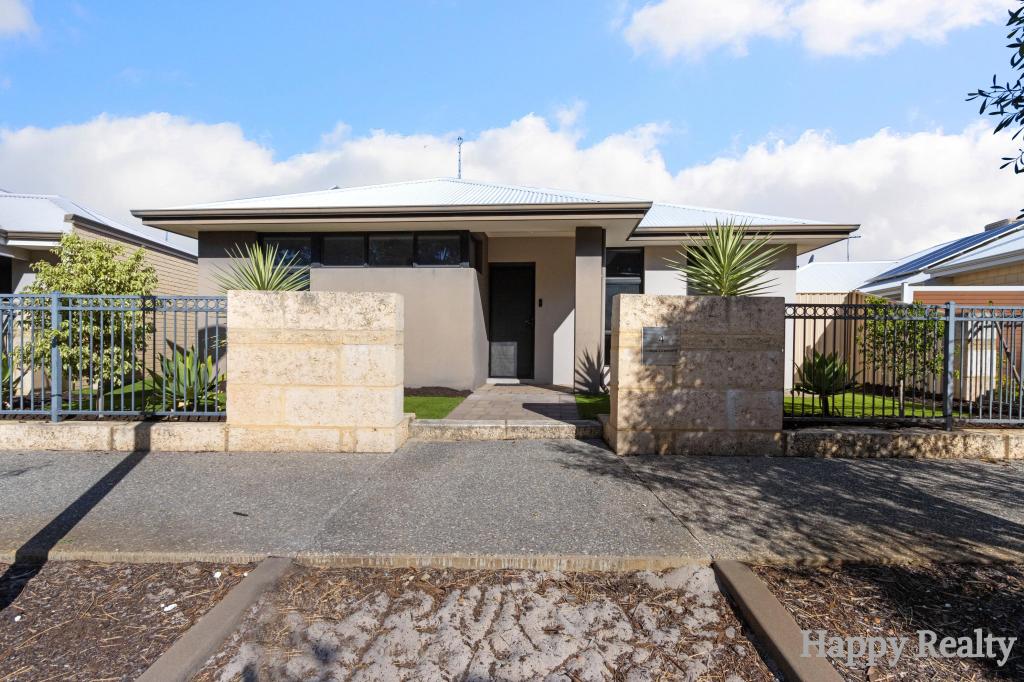 0
0 0
0 0
0
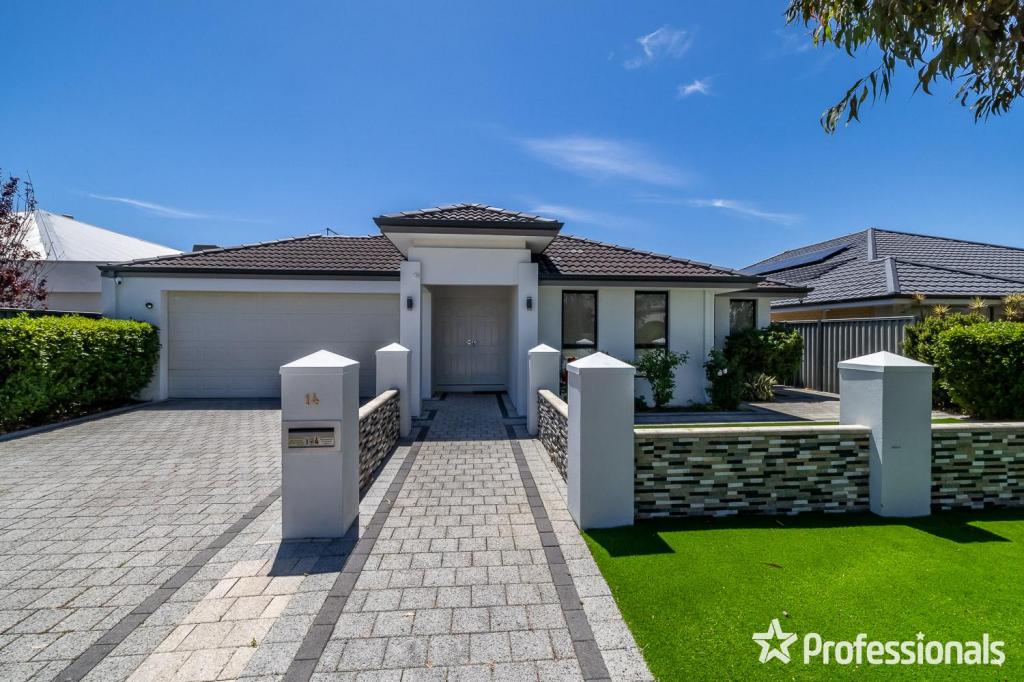 0
0

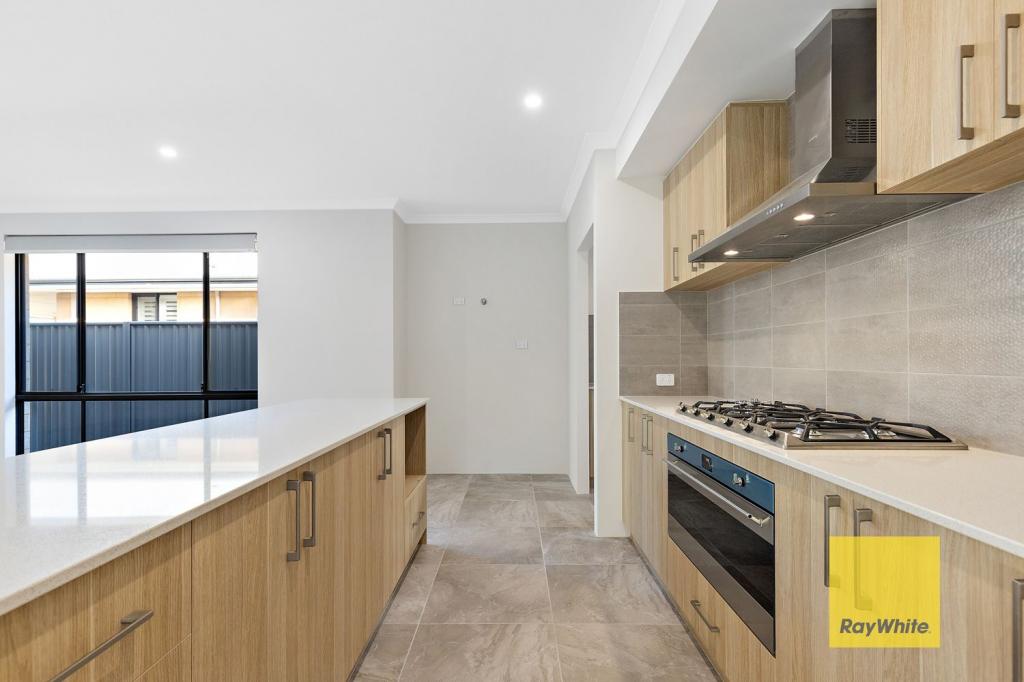 0
0
