80 Welcome MeanderHarrisdale WA 6112
Property Details for 80 Welcome Mndr, Harrisdale
80 Welcome Mndr, Harrisdale is a 4 bedroom, 2 bathroom House with 2 parking spaces and was built in 2014. The property has a land size of 474m2 and floor size of 229m2. While the property is not currently for sale or for rent, it was last sold in February 2024. There are other 4 bedroom House sold in Harrisdale in the last 12 months.
Last Listing description (June 2024)
Luxurious Living: A Contemporary Oasis
Experience the epitome of contemporary living in this meticulously crafted Ross North ex-display home. Boasting an array of high-end features and thoughtful design elements, this residence offers unparalleled comfort and sophistication.
Built with precision and care in 2014, this stunning home stands as a testament to timeless craftsmanship and meticulous attention to detail. From its inception, every aspect of its design was carefully considered to create a residence that epitomises luxury living.
Presenting immaculately, this home showcases the enduring quality of its construction. From the moment you step through the door, you're greeted by an atmosphere of sophistication and refinement. The well-thought-out floor plan seamlessly integrates form and function, offering an intuitive flow that enhances everyday living and entertaining.
Every detail of this home has been thoughtfully curated to elevate the living experience.
KEY FEATURES:
Top of the line European appliances
Twin ovens and 900mm cooktop
Full height stacking doors to alfresco
Crimsafe to main doors
5.6kw fronius solar system (app controlled)
Low maintenance reticulated gardens
Ducted reverse cycle A/C (2 separate units/zones)
Downlights throughout
Timber inlay to alfresco & theatre ceilings
Built in outdoor BBQ
Built in outdoor bench seating
Security cameras (app controlled)
Alarm system (app controlled)
Built in piped music installed in ceiling
Floating ceilings
Built in fridge / freezer & dishwasher
Engineered stone tops throughout
Soft touch cabinetry throughout
Well appointed scullery (with built in microwave oven)
Large & well appointed laundry
His & Her WIR (to master)
His & Her Ensuite (to master)
Generously sized bedrooms
Beautifully appointed guest suite / minor bathroom
Powder room with own vanity
Large theatre with feature lighting
Blockout blinds to all bedrooms
6 star energy efficiency rating
LOCATION HIGHLIGHTS:
< 1km to Harrisdale Primary School
< 1km to Harrisdale Senior High School
< 1km to Stockland Shopping Centre
< 28km to Perth CBD
FURTHER DETAILS:
Council Rates - $2,800/yr
Water Rates - $1,354/yr
Land Size - 474m2
Internal Living - 229m2
Built - 2014
This home exudes style, comfort, and sophistication, offering the perfect blend of luxury and practicality. With its low-maintenance design and energy-efficient features, it presents a rare opportunity to live in absolute luxury while embracing sustainable and cost effective living practices. Don't miss your chance to call this exquisite property home.
To register for the upcoming Home Opens, please submit an online enquiry and you will be sent an email with a registration link.
DISCLAIMER: Whilst every care has been taken with the preparation of the particulars contained in the information supplied, believed to be correct, neither the Agent or the client, guarantee their accuracy. Interested persons are advised to make their own enquiries. The particulars contained are not intended to form part of any contract. Further, any floor plans included in the marketing material are for illustrative purposes only and the accuracy of dimensions or areas cannot be confirmed and should not be relied upon. Further, any rates or strata fees noted are estimates based on available information at time of publishing.
Property History for 80 Welcome Mndr, Harrisdale, WA 6112
- 29 Feb 2024Sold for $1,050,000
- 21 Feb 2024Listed for Sale SOLD
- 17 Jul 2014Sold for $714,400
Commute Calculator
Recent sales nearby
See more recent sales nearbySimilar properties For Sale nearby
See more properties for sale nearbySimilar properties For Rent nearby
See more properties for rent nearbyAbout Harrisdale 6112
The size of Harrisdale is approximately 5.8 square kilometres. It has 19 parks covering nearly 26.3% of total area. The population of Harrisdale in 2011 was 3,806 people. By 2016 the population was 9,077 showing a population growth of 138.5% in the area during that time. The predominant age group in Harrisdale is 30-39 years. Households in Harrisdale are primarily couples with children and are likely to be repaying $1800 - $2399 per month on mortgage repayments. In general, people in Harrisdale work in a professional occupation. In 2011, 84.9% of the homes in Harrisdale were owner-occupied compared with 79.2% in 2016.
Harrisdale has 4,898 properties. Over the last 5 years, Houses in Harrisdale have seen a 96.80% increase in median value, while Units have seen a 68.22% increase. As at 31 October 2024:
- The median value for Houses in Harrisdale is $903,012 while the median value for Units is $618,342.
- Houses have a median rent of $735.
Suburb Insights for Harrisdale 6112
Market Insights
Harrisdale Trends for Houses
N/A
N/A
View TrendN/A
N/A
Harrisdale Trends for Units
N/A
N/A
View TrendN/A
N/A
Neighbourhood Insights
© Copyright 2024 RP Data Pty Ltd trading as CoreLogic Asia Pacific (CoreLogic). All rights reserved.


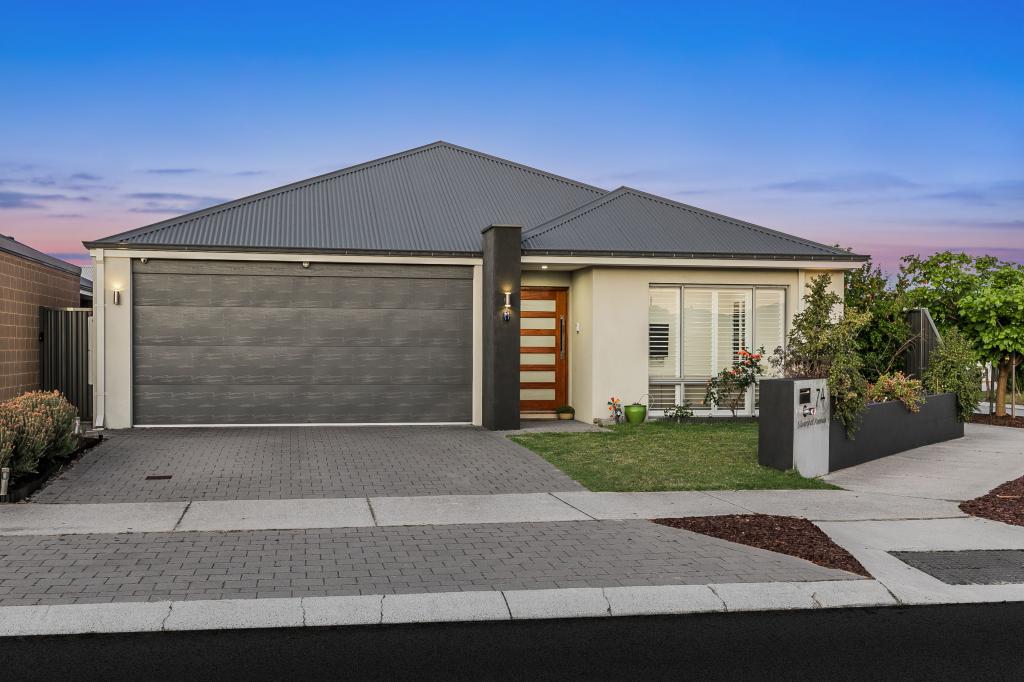 0
0
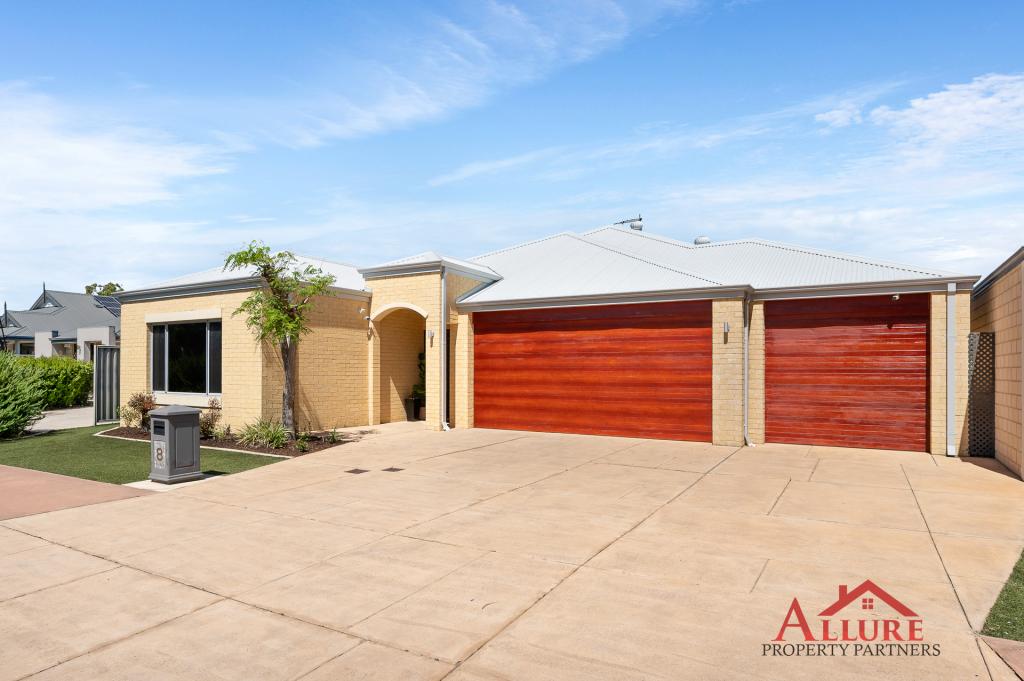 0
0
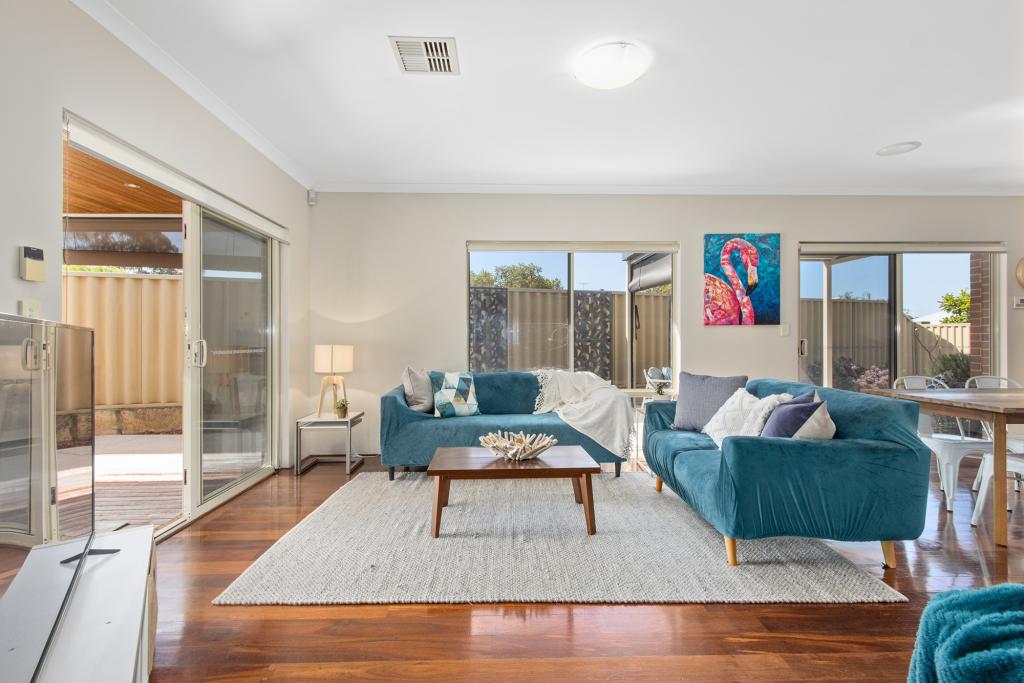 0
0
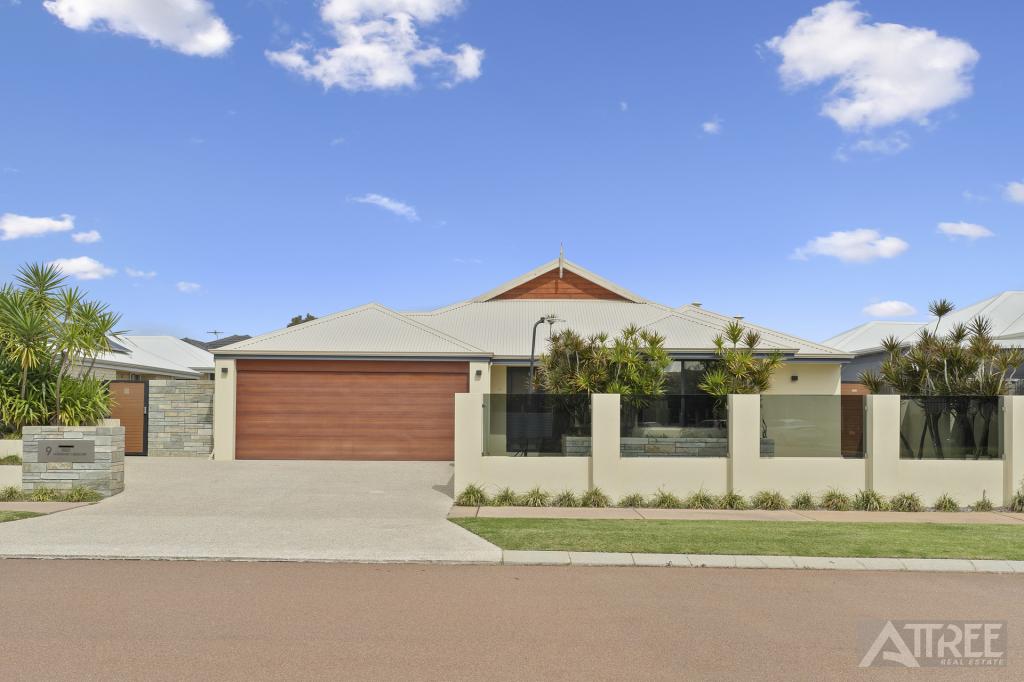 0
0

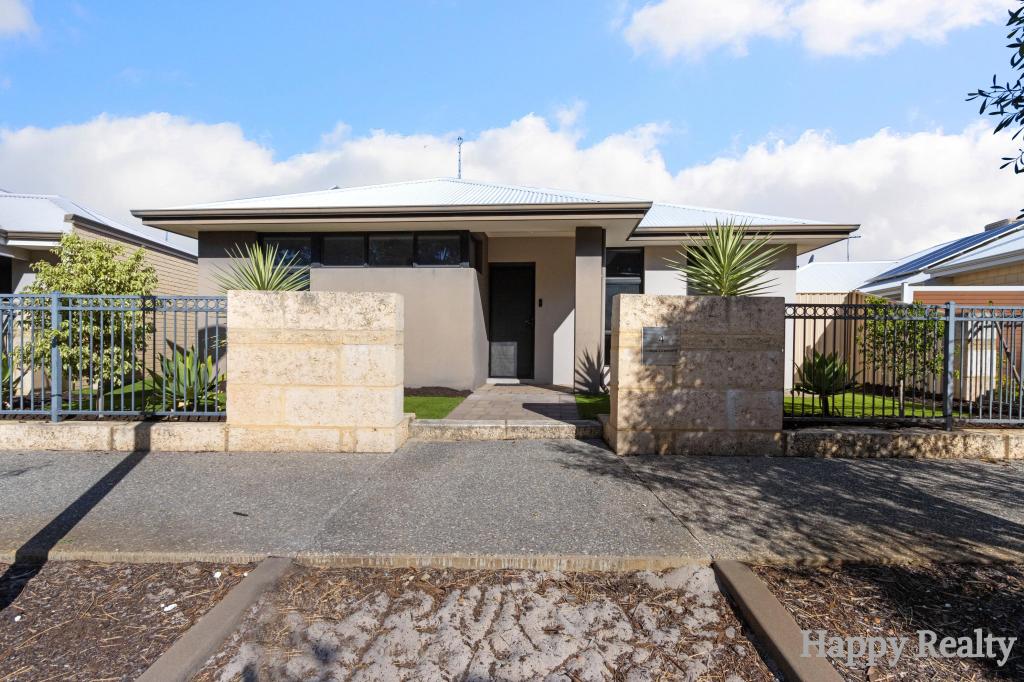 0
0 0
0 0
0
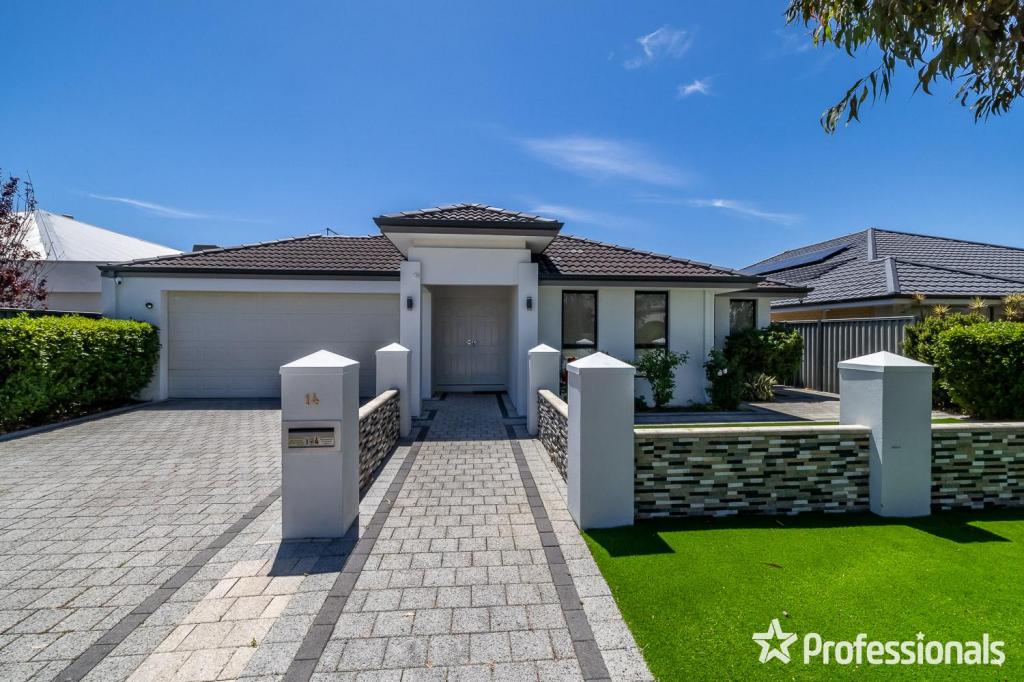 0
0

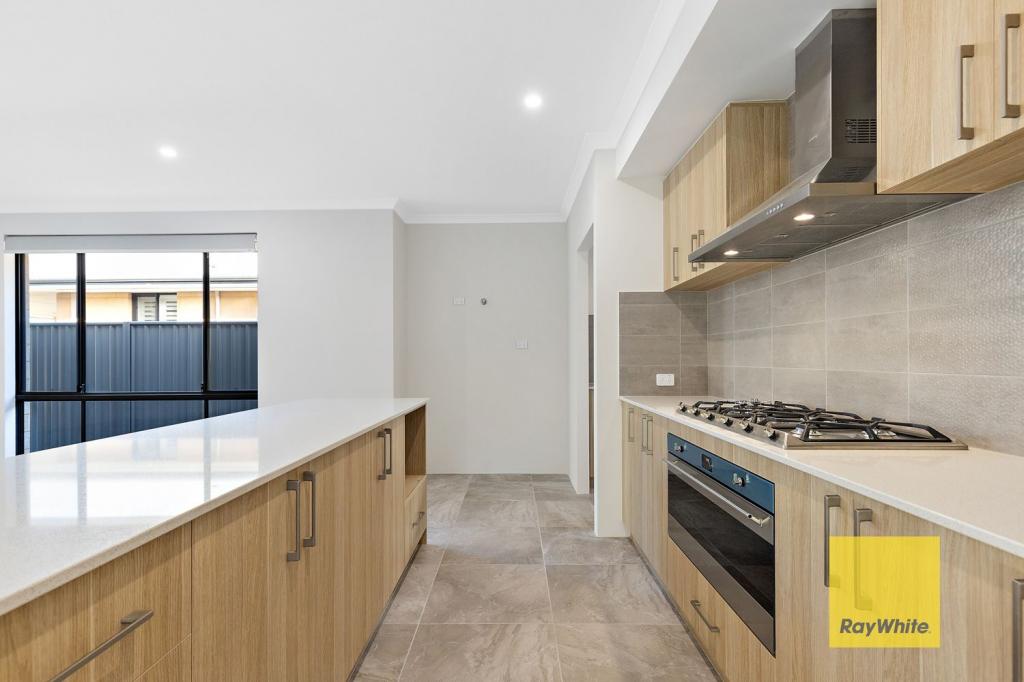 0
0
