8 Falkner RoadHarrisdale WA 6112
Property Details for 8 Falkner Rd, Harrisdale
8 Falkner Rd, Harrisdale is a 5 bedroom, 2 bathroom House with 3 parking spaces and was built in 2011. The property has a land size of 622m2 and floor size of 370m2. While the property is not currently for sale or for rent, it was last sold in March 2020.
Last Listing description (March 2023)
Supersized Stunning Family Home with Glistening Pool!
This stunning Webb & Brown-Neaves home positioned on a 622sqm (approx.) corner block, offers supersized family living and an exceptional lifestyle in this ever-popular suburb.
The heart of the home boasts a dramatic open void and generous windows, providing an abundance of natural light and an outlook over the exquisite alfresco and pool area. The open plan living, meals and kitchen area is enhanced by a gorgeous chef's kitchen complete with Caesar stone bench tops, ample storage and access through to the large laundry with an oversize ceramic basin and external access.
Outside you are welcomed by the timber decking alfresco area, featuring a vaulted ceiling and glass balustrade, which follows the wrap-around pool. Roll down blinds provide shelter from the sun and wind, and the grass and fruit trees that line the side of the home. The perfect place to enjoy, no matter the season, with plenty of space for everyone!
Completing the ground floor is your fourth bedroom, internal access to the triple car garage, fifth bedroom, powder room and a large storage space under the stairs.
Following the gorgeous Blackbutt flooring upstairs, you will find a second open plan living area which overlooks downstairs living through the void and the backyard through the feature window. The master suite is located through double doors towards the rear of this level and enjoys an outlook to the Perth hills and beyond. Showcasing a generous walk-in robe which is completely fitted out, an additional double built-in robe and spacious ensuite with Caesar stone bench tops, large spa bath and separate WC; this space becomes your private luxury retreat. Two double bedrooms, main bathroom with separate WC and more storage are also located on this level.
To finish this beautiful family home, there is an additional loft located at the top of the home becoming your sixth bedroom or games area. This space is a wonderful addition to the home and is completed with a split system and skylights.
Property Features Included (but are not limited to):
- Blackbutt Flooring
- Reverse Cycle Air Conditioning
- Split System Air Conditioning to Loft
- Chlorine Pool with Waterfall
- Garden Shed
- Triple Car Garaging with Internal Access
- Alfresco with Roll Down Blinds
- Additional Powder Room
- Available 31/03/2023
- Pets considered
Please note that we do not accept '1 Form Applications'.
You must complete our 2Apply Application Form or a REIWA form only provided to you once you have viewed the property.
HOW TO VIEW THIS PROPERTY
Please follow the steps below:
1. Scroll down to the 'Book an Inspection', enter the relevant info and click 'Submit'. Please ensure you include your correct name and mobile number.
2. If you are using the mobile app please scroll down to the 'Book an Inspection' button, select the viewing time you are able to attend and then click 'Continue' and enter in your details in. You are now registered!
3. If you are on the REIWA portal, please visit the property advert on the www.prestige.harcourts.com.au website to register.
If there is no viewing time booked, once you have submitted your contact details you will be notified by text when there has been one scheduled.
Disclaimer:
Although every effort has been taken to ensure the information provided for this property is deemed to be correct and accurate at the time of writing it cannot be guaranteed, reference to a school does not guarantee availability of that particular school, distances are estimated using Google maps. Applicants are advised to make their own enquiries as to the accuracy on this information.
Property History for 8 Falkner Rd, Harrisdale, WA 6112
- 08 Mar 2023Listed for Rent $1,000 / week
- 02 Mar 2022Listed for Rent $1,000 / week
- 25 Mar 2020Sold for $865,000
Commute Calculator
Recent sales nearby
See more recent sales nearbySimilar properties For Sale nearby
See more properties for sale nearbySimilar properties For Rent nearby
See more properties for rent nearbyAbout Harrisdale 6112
The size of Harrisdale is approximately 5.8 square kilometres. It has 19 parks covering nearly 26.3% of total area. The population of Harrisdale in 2011 was 3,806 people. By 2016 the population was 9,077 showing a population growth of 138.5% in the area during that time. The predominant age group in Harrisdale is 30-39 years. Households in Harrisdale are primarily couples with children and are likely to be repaying $1800 - $2399 per month on mortgage repayments. In general, people in Harrisdale work in a professional occupation. In 2011, 84.9% of the homes in Harrisdale were owner-occupied compared with 79.2% in 2016.
Harrisdale has 4,899 properties. Over the last 5 years, Houses in Harrisdale have seen a 96.80% increase in median value, while Units have seen a 68.22% increase. As at 31 October 2024:
- The median value for Houses in Harrisdale is $903,012 while the median value for Units is $618,342.
- Houses have a median rent of $735.
Suburb Insights for Harrisdale 6112
Market Insights
Harrisdale Trends for Houses
N/A
N/A
View TrendN/A
N/A
Harrisdale Trends for Units
N/A
N/A
View TrendN/A
N/A
Neighbourhood Insights
© Copyright 2024 RP Data Pty Ltd trading as CoreLogic Asia Pacific (CoreLogic). All rights reserved.


 0
0
/assets/perm/xypiqakrkyi6tnarhvtlhywkfu?signature=f271ad1a3e28fdad592bee5aa211f96eae1f55fa986b3fd2a5ac96f544133510) 0
0 0
0 0
0

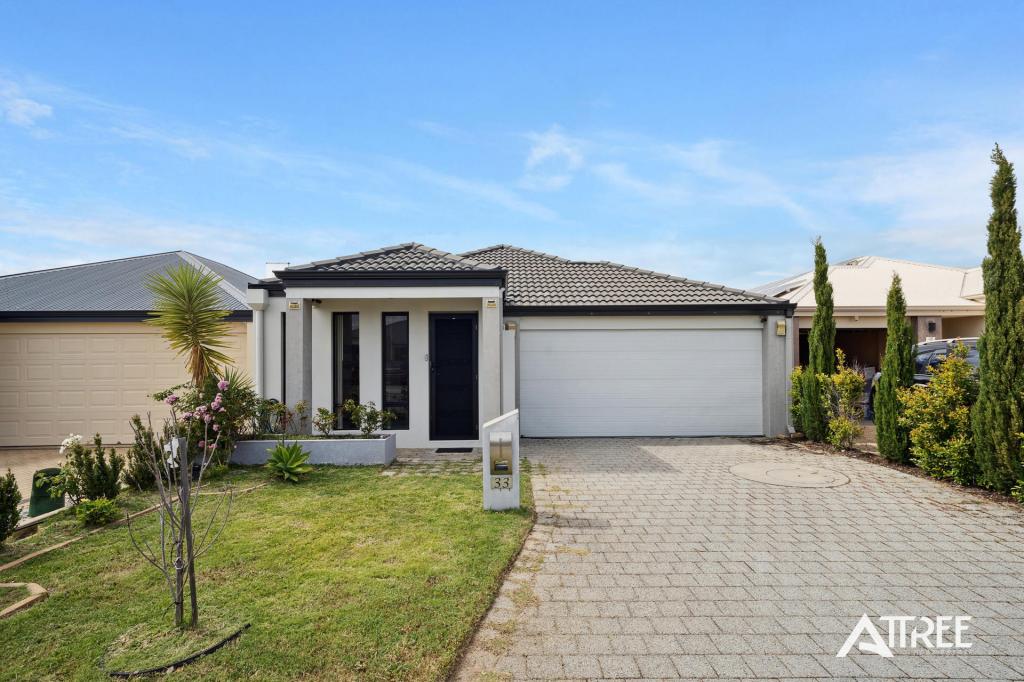 0
0
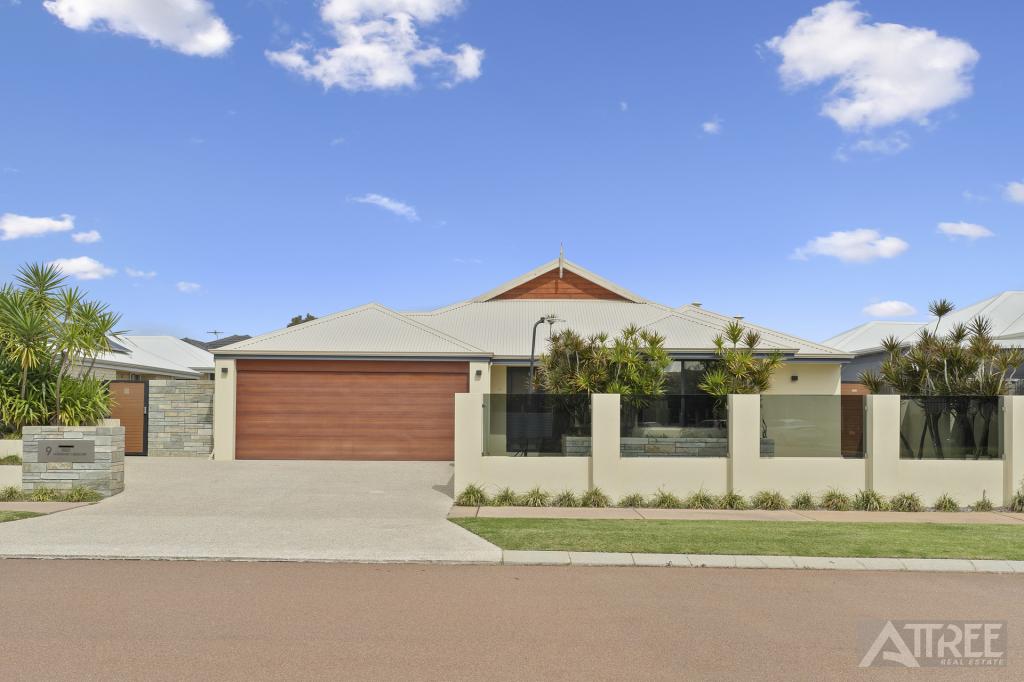 0
0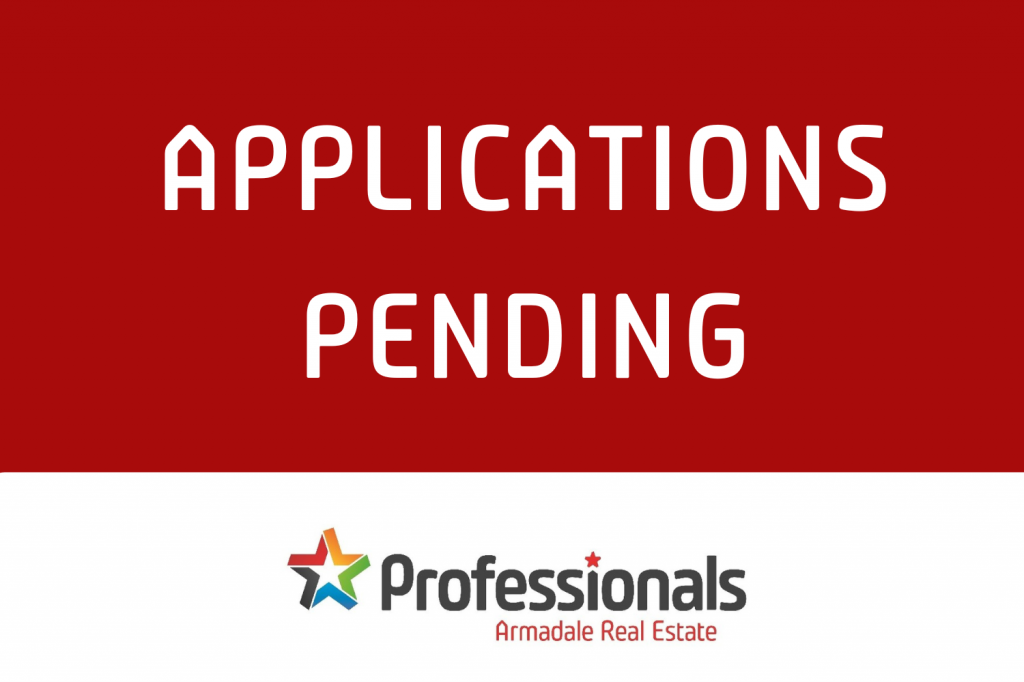 0
0
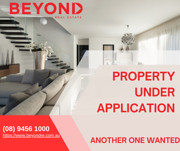 0
0
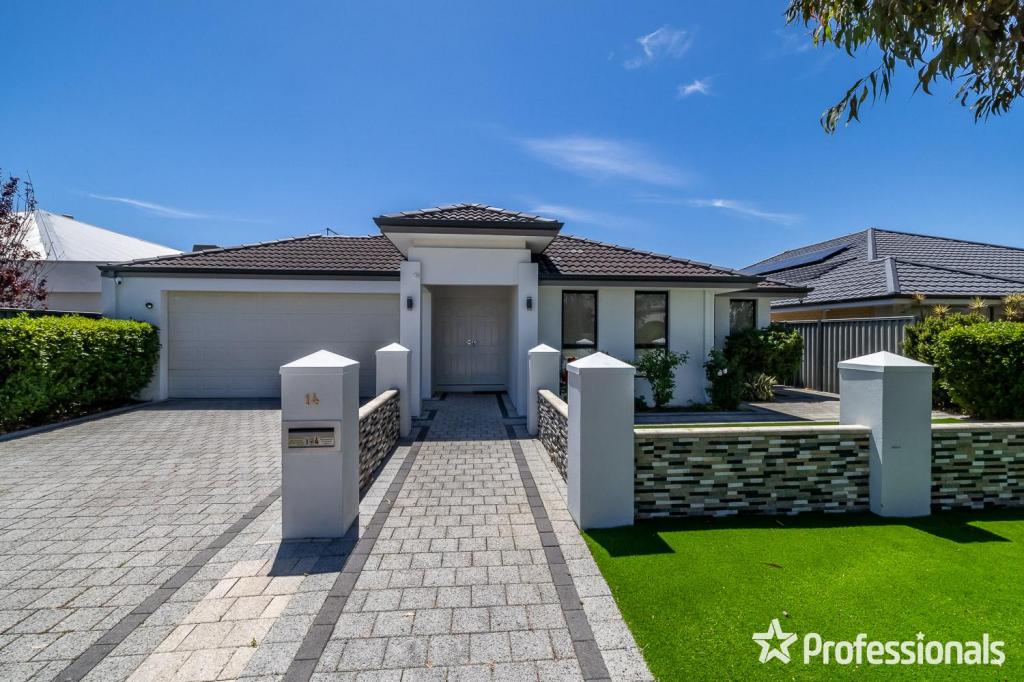 0
0

