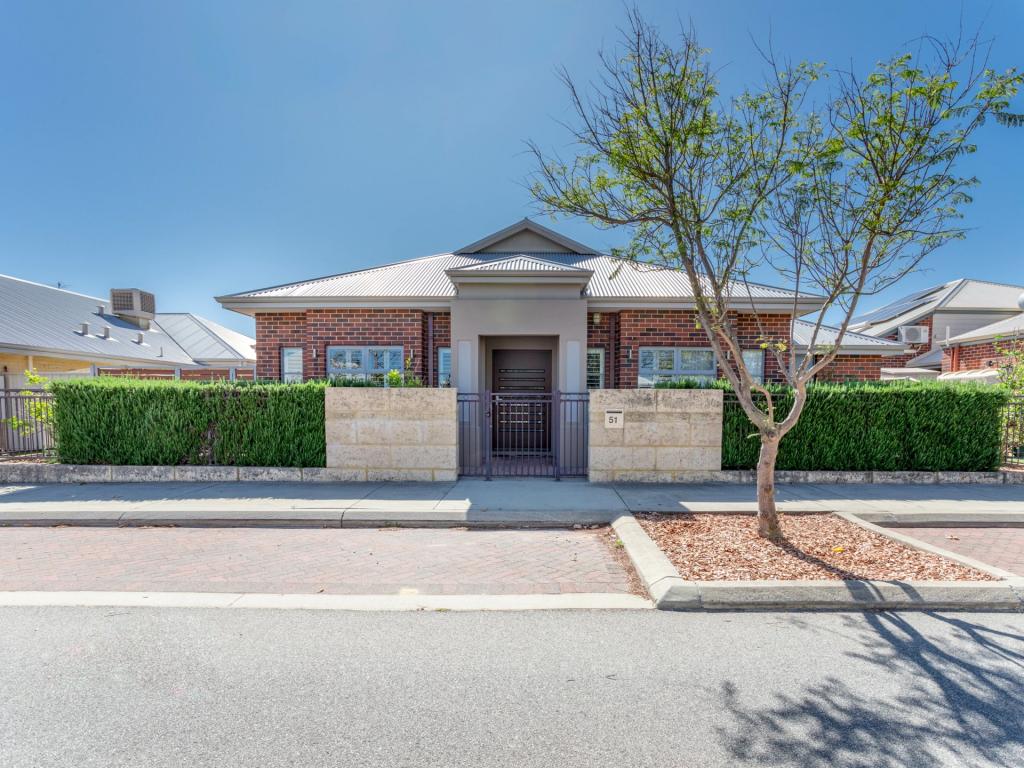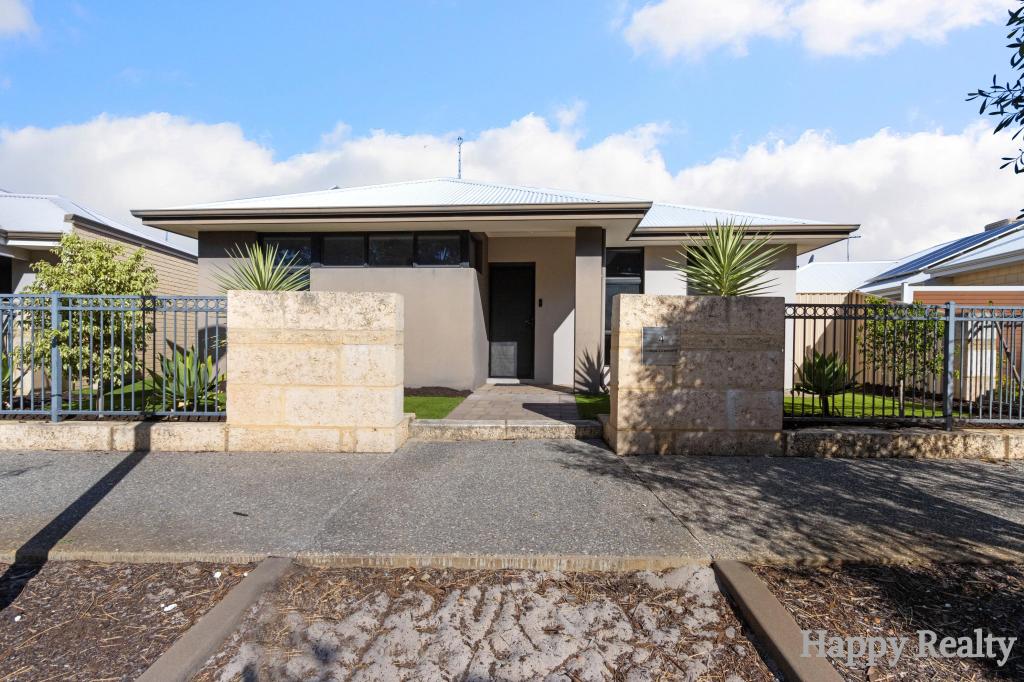8 Baldessin AvenueHarrisdale WA 6112
Property Details for 8 Baldessin Ave, Harrisdale
8 Baldessin Ave, Harrisdale is a 4 bedroom, 2 bathroom House with 3 parking spaces and was built in 2008. The property has a land size of 608m2 and floor size of 258m2. While the property is not currently for sale or for rent, it was last sold in March 2018.
Last Listing description (January 2023)
Situated only 750m from Carey Baptist College in Harrisdale's gorgoues Vertu Estate is the home you have been searching for! 8 Baldessin Avenue, Harrisdale is a STUNNING 4-bedroom, 2-bathroom plus study home on a 608sqm block with approximately 258sqm of living! Built in 2008 by Scott Park Homes, the property offers the ultimate combination of both indoor and outdoor entertaining ensuring that as soon as you walk through the double door entrance you will be saying WOW!
The master bedroom will become mum & dad's own private haven, offering an enormous amount of space, a massive walk-in robe (any shopping enthusiast would be envious of), a hotel-style ensuite bathroom AND its very own decked patio area!! We are SURE you will spend many evenings enjoying your favourite beverage, unwinding and chatting about the days activities.
If entertaining is your thing, then we have you covered. The heart of the home features a stunning kitchen which overlooks the open plan living area and flows through to the alfresco entertaining area. Utilise the outdoor kitchen, have a BBQ and get everyone around for Christmas. The kids will enjoy keeping cool in the sparkling below ground pool while you enjoy some cheese and crackers in the shade.
It doesn't stop there, the lucky new owners of this home will be able to make the most of the;
* Huge home theatre room
* Stunning kitchen with stone benchtops, island bench and 900mm appliances
* Private study – ideal for the home office or as a 5th bedroom
* Big secondary bedrooms all with built-in robes
* Gorgeous family bathroom with semi-ensuite access
* Big laundry
* Ducted reverse cycle air conditioning throughout
* High ceilings
* Save money on power bills with 22 x solar panels
* Triple car garage
* Additional storage space in the large attic (designed and constructed by Attix)
* Bore reticulated gardens
* Fully zoned alarm system
* LOTS, LOTS MORE!
Location wise, the property enjoys close proximity to the new Stockland Harrisdale Shopping Centre, Bunnings, various primary / high schools and is surrounded by beautifully manicured parks and walking trails. A home like this, needs to be seen to be truly appreciated. So, if you're after a place with display style presentation, somewhere that will make all your friends / family envious and a home that you could happily enjoy for the next 20 odd years then be sure to give me a call on 0448 858 101 to arrange your viewing!
PROPERTY INFORMATION
Council Rates: Unavailable
Water Rates: $1,239.15
Block Size: 608sqm
Zoning: Urban
Build Year: 2008
Dwelling Type: House
Floor Plan: Unavailable
Property History for 8 Baldessin Ave, Harrisdale, WA 6112
- 06 Sep 2021Listed for Sale RECENT SALES
- 07 Mar 2018Sold for $671,000
- 23 Nov 2017Listed for Sale Not Disclosed
Commute Calculator
Recent sales nearby
See more recent sales nearbySimilar properties For Sale nearby
See more properties for sale nearbySimilar properties For Rent nearby
See more properties for rent nearbyAbout Harrisdale 6112
The size of Harrisdale is approximately 5.8 square kilometres. It has 19 parks covering nearly 26.3% of total area. The population of Harrisdale in 2011 was 3,806 people. By 2016 the population was 9,077 showing a population growth of 138.5% in the area during that time. The predominant age group in Harrisdale is 30-39 years. Households in Harrisdale are primarily couples with children and are likely to be repaying $1800 - $2399 per month on mortgage repayments. In general, people in Harrisdale work in a professional occupation. In 2011, 84.9% of the homes in Harrisdale were owner-occupied compared with 79.2% in 2016.
Harrisdale has 4,957 properties. Over the last 5 years, Houses in Harrisdale have seen a 91.98% increase in median value, while Units have seen a 89.61% increase. As at 30 November 2024:
- The median value for Houses in Harrisdale is $898,745 while the median value for Units is $696,990.
- Houses have a median rent of $750.
Suburb Insights for Harrisdale 6112
Market Insights
Harrisdale Trends for Houses
N/A
N/A
View TrendN/A
N/A
Harrisdale Trends for Units
N/A
N/A
View TrendN/A
N/A
Neighbourhood Insights
© Copyright 2024 RP Data Pty Ltd trading as CoreLogic Asia Pacific (CoreLogic). All rights reserved.


 0
0
 0
0 0
0
 0
0


 0
0 0
0
 0
0
 0
0
 0
0

