7 Camballin StreetHarrisdale WA 6112
Property Details for 7 Camballin St, Harrisdale
7 Camballin St, Harrisdale is a 4 bedroom, 2 bathroom House with 2 parking spaces and was built in 2014. The property has a land size of 375m2 and floor size of 174m2. While the property is not currently for sale or for rent, it was last sold in July 2023.
Last Listing description (September 2023)
Under Offer by Ronnie Singh with multiple offers!Surrounded by quality homes and a stone's throw from Greenshank Park, you will discover a home set in a place of serenity that is also convenient, with easy access to shops, schools, and transport. The modern facade is instantly appealing to the eye, with an extended paved driveway that leads you past manicured gardens framed by easy-care boxed hedges to the front door. This lovely modern property offers effortless living at its finest, with well-finished interiors and a thoughtful design that combines 4 bedrooms, 2 bathrooms, and numerous living areas for any occasion. Step through the front door to discover a meticulously maintained home where modern tiles flow seamlessly throughout the living areas. The home office is positioned near the front door. Whether you work from home or the kids need a place to play or study, the separate office provides the flexibility you need as your family grows. The main bedroom enjoys complete privacy with timber flooring and plantation shutters. From the spacious walk-in robe with fitted shelving to the neat and tidy ensuite bathroom, this home has been designed with comfort in mind. The additional minor bedrooms are in a separate wing of the home with built-in robes and timber flooring. The family bathroom is finished with a bath, a single vanity, heat lamp and a corner shower. The heart of this home is its functional kitchen, where the whole family comes together, boasting stone benchtops, 900mm Technika cooking appliances, a dishwasher, and a breakfast bar that overlooks the main living area, allowing for seamless interactions with family and guests while preparing meals.Embrace comfort all year round with ducted reverse cycle air conditioning, ensuring your home maintains an ideal temperature, regardless of the season. Energy efficiency is a highlight of this home, with 4.25kW solar panels reducing energy costs. Energy-efficient downlights illuminate the living areas, combining practicality and savings. Entertaining in this home is a pleasure with sliding doors from the open plan family and dining room to the covered alfresco and low maintenance back yard. If you crave the outdoors but don't have the time or patience for hours of garden maintenance this is the home for you! Generous in size, the private outdoor oasis is neatly finished with synthetic lawns and extended concrete slabs. If you are looking for a fuss-free family home in a prime location, this home is an excellent choice. Embrace the convenience, elegance, and functionality of this inviting home - a perfect sanctuary to call your own.SCHOOL CATCHMENTHarrisdale Primary School - 600m Harrisdale Senior High School - 700mConveniently located within walking distance to Harrisdale High School, renowned for its (GATE) academic program, Harrisdale SHS's Gifted and Talented Selective Academic Program. Additionally, a short drive away is Carey Baptist College.RATESCouncil Rates: $2,700 per annum (approx.)Water: $1,600 per annum (approx.)FEATURES* Close to lush parkland and convenient access to shops, schools, and transport* 4 Bedrooms and 2 Bathrooms * Main bedroom with fitted walk-in robe* Ensuite bathroom with stone benchtops, shower, single vanity, heat lamp and a toilet* Separate home office / study* Functional kitchen with stone benchtops, 900mm Technika cooking appliances including a gas cooktop and electric oven, dishwasher, and breakfast bar overlooking the main living area* Ducted reverse cycle air conditioning * High ceilings in the main living area and sliding doors to the alfresco* Modern tiles in the living area and home office* Timber flooring in all the bedrooms and theatre * 4.25 kW solar panels for energy efficiency and reduced utility costs* Whirlybirds for roof ventilation* Access to NBN* Crimsafe security screen at the front door* Covered alfresco * Double garage LIFESTYLE180m - Greenshank Park180m - Fernhill Park600m - Warbler Park1km - Stockland Harrisdale Shopping Centre1.2km - Harrisdale Swamp2.3km - Bunnings Harrisdale5.7km - Livingston Marketplace13.2km - Armadale Health Service15.1km - Fiona Stanley Hospital19km - Coogee Beach28.5km - Perth CBD
Property History for 7 Camballin St, Harrisdale, WA 6112
- 31 Jul 2023Sold for $700,000
- 21 Jul 2023Listed for Sale Under Offer
- 17 Dec 2012Sold for $236,500
Commute Calculator
Recent sales nearby
See more recent sales nearbySimilar properties For Sale nearby
See more properties for sale nearbySimilar properties For Rent nearby
See more properties for rent nearbyAbout Harrisdale 6112
The size of Harrisdale is approximately 5.8 square kilometres. It has 19 parks covering nearly 26.3% of total area. The population of Harrisdale in 2011 was 3,806 people. By 2016 the population was 9,077 showing a population growth of 138.5% in the area during that time. The predominant age group in Harrisdale is 30-39 years. Households in Harrisdale are primarily couples with children and are likely to be repaying $1800 - $2399 per month on mortgage repayments. In general, people in Harrisdale work in a professional occupation. In 2011, 84.9% of the homes in Harrisdale were owner-occupied compared with 79.2% in 2016.
Harrisdale has 4,898 properties. Over the last 5 years, Houses in Harrisdale have seen a 96.80% increase in median value, while Units have seen a 68.22% increase. As at 31 October 2024:
- The median value for Houses in Harrisdale is $903,012 while the median value for Units is $618,342.
- Houses have a median rent of $735.
Suburb Insights for Harrisdale 6112
Market Insights
Harrisdale Trends for Houses
N/A
N/A
View TrendN/A
N/A
Harrisdale Trends for Units
N/A
N/A
View TrendN/A
N/A
Neighbourhood Insights
© Copyright 2024 RP Data Pty Ltd trading as CoreLogic Asia Pacific (CoreLogic). All rights reserved.


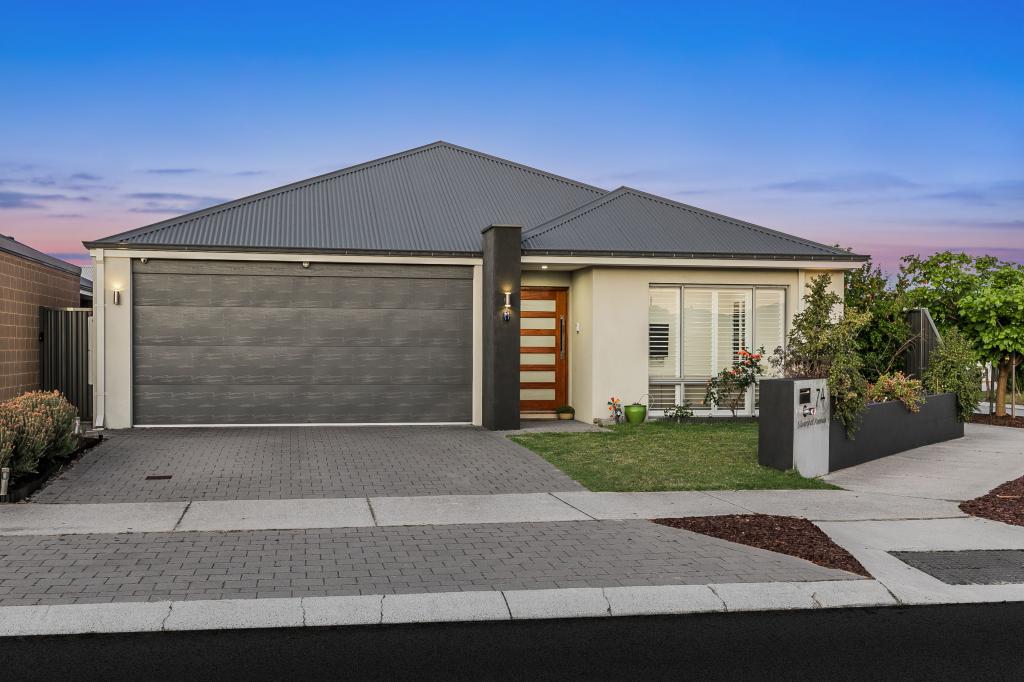 0
0
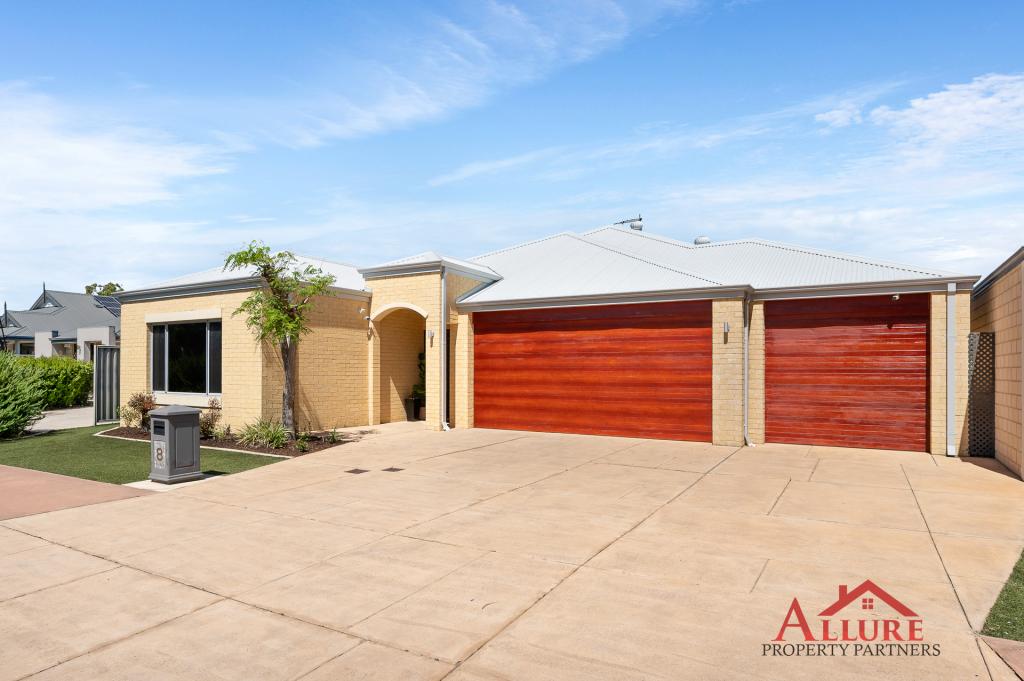 0
0
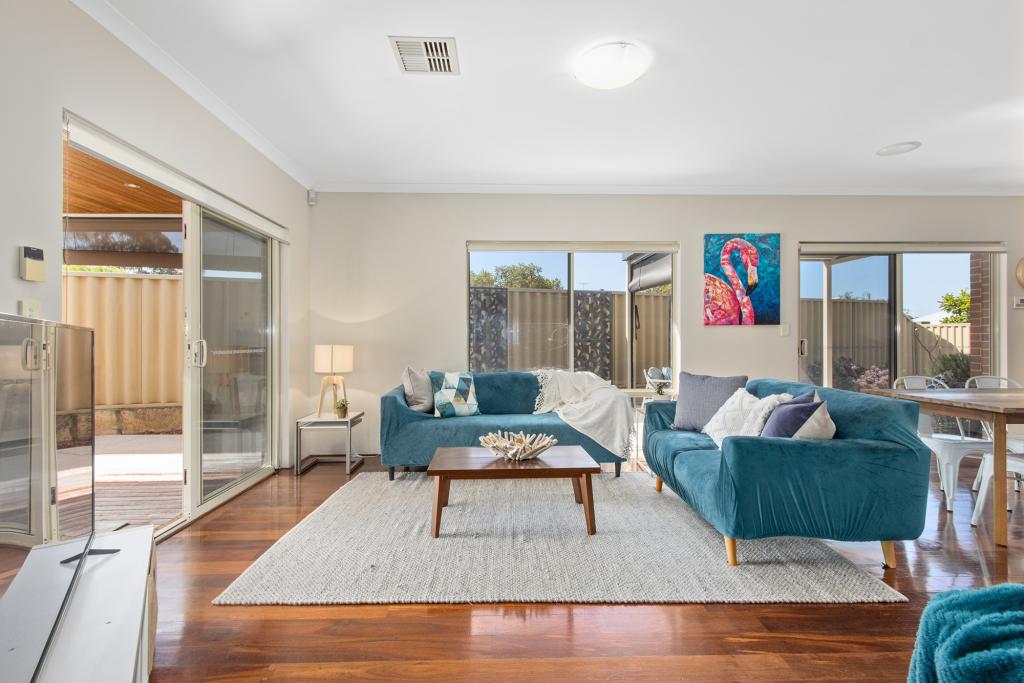 0
0
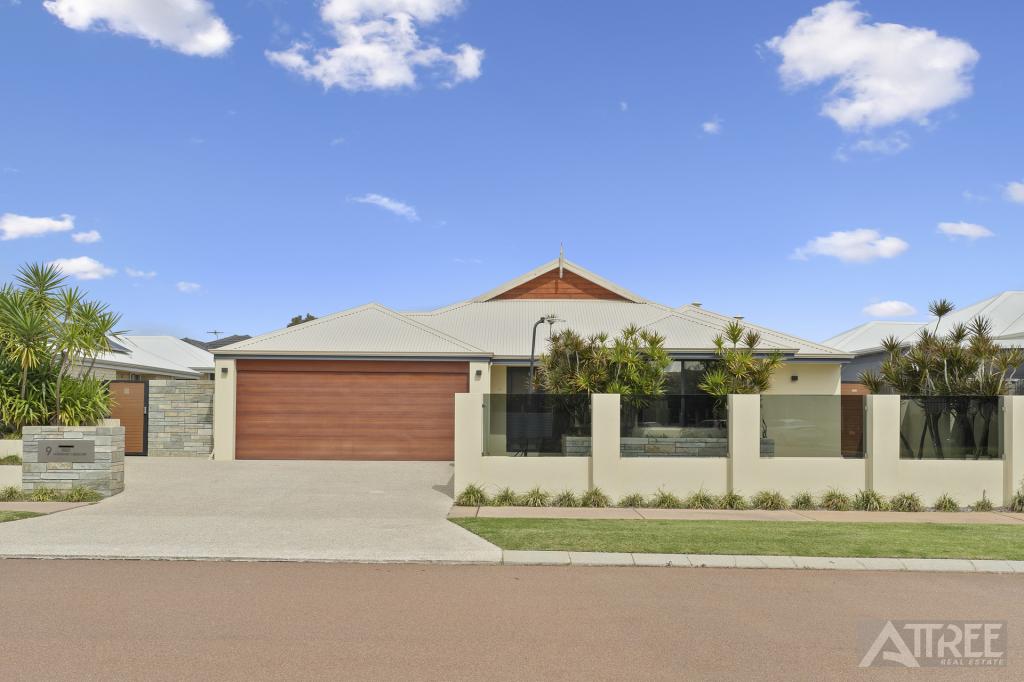 0
0

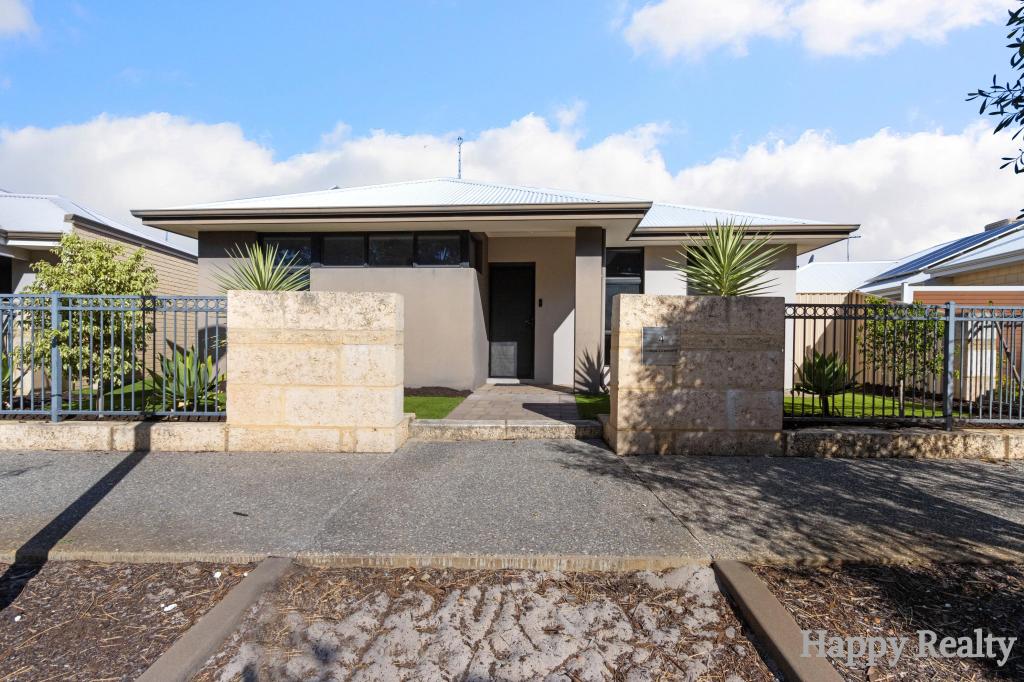 0
0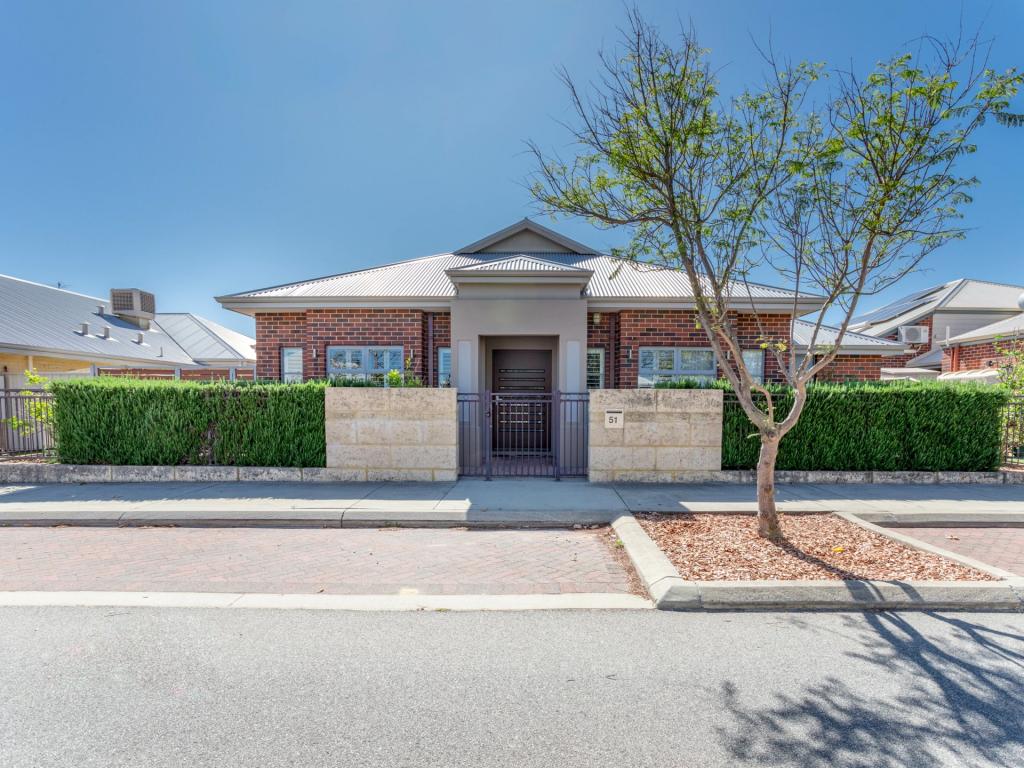 0
0
 0
0
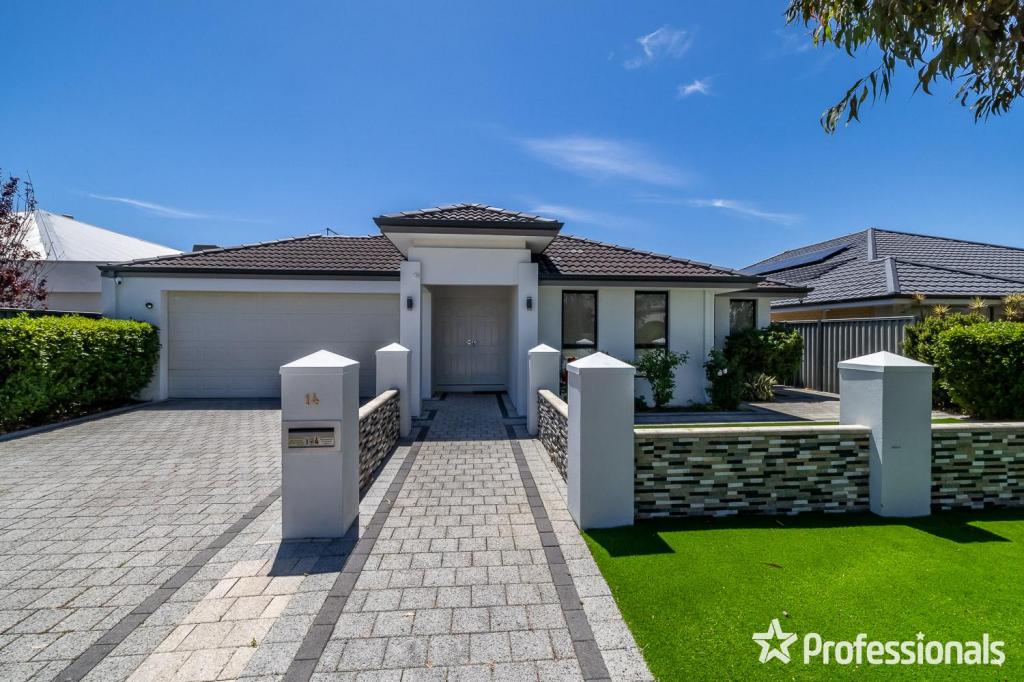 0
0

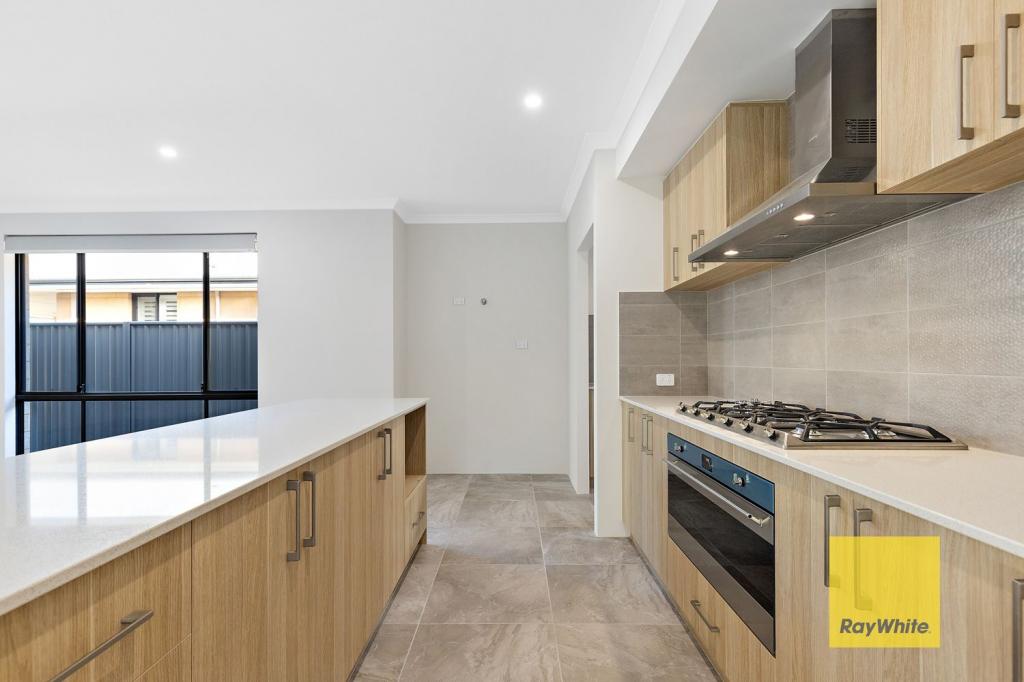 0
0
