6 Nikon RoadHarrisdale WA 6112
Property Details for 6 Nikon Rd, Harrisdale
6 Nikon Rd, Harrisdale is a 4 bedroom, 2 bathroom House with 2 parking spaces. The property has a land size of 450m2. While the property is not currently for sale or for rent, it was last sold in May 2024. There are other 4 bedroom House sold in Harrisdale in the last 12 months.
Last Listing description (May 2024)
Welcome to 6 Nikon Road Harrisdale, a good quality 4 bedroom 2 bathroom home located in the sought after suburb of Harrisdale. This beautifully designed property with 6.5 star energy efficiency rating offers the perfect combination of style, comfort, and convenience, making it the ideal choice for families looking for their dream home.
Spacious and Stylish Living This high quality ROSS NORTH COMPLETE HOME is in perfect condition, sparkling clean. This home has been beautifully looked after by the current owner
Step inside this spacious four-bedroom, two-bathroom home and be greeted by an abundance of natural light and a contemporary open-plan layout. The generous living areas provide ample space for relaxation and entertainment, while the sleek and stylish kitchen is a chef's delight, featuring modern appliances and ample storage space.
The location of this property is very convenient , with easy access to local schools, parks, and shopping centres. Harrisdale is a family-friendly suburb known for its peaceful atmosphere and close-knit community. Don't miss out on the opportunity to make this house your forever home
Tranquil Outdoor Retreat Area - Alfresco Under the Main Roof, Decking with fire pit, Cafe Blinds, Spa & Workshop
Escape to your own private oasis in the backyard, where you'll find a tranquil outdoor retreat perfect for entertaining or simply unwinding after a long day. The low-maintenance garden and a covered alfresco area provide the ideal setting for hosting family gatherings or enjoying a quiet evening under the stars.
Don't miss out on the opportunity to make this stunning modern family home yours where you can have the life you dreamed of ...
INSIDE
4 Bedrooms
The master bedroom suite is king size with a HUGE walk in robe / dressing room complete with a private ensuite which has double vanity large shower and separate wc
Minor rooms are all queen size one with large walk in robe other two have double sliding mirrors
2 Bathrooms
Large Theatre / Cinema Room with double doors and lighting dimmers
Activity / Toy Room / Gaming Room / Study Area
The centre of the home is a light-filled open plan living area, seamlessly flowing into the modern kitchen and dining space. The well-appointed kitchen features tiled splash back high-quality stainless steel 900mm appliances, bosch dishwasher, stone benchtops, 10 over heads cupboards, double sink, soft closing drawers, double fridge space, walk in pantry with ample storage, and a large island bench, making it a chef's delight. The spacious living area provides the perfect setting for relaxation and family gatherings.
NEED TO KNOW
LED Lighting
31C High Ceilings
Security Alarm System linked to your phone or monitored
NBN internet with ethernet connection in each room
ZONED DUCTED REVERSE AIR CONDITIONING WITH MOBILE APP AS WELL CONTROL
SOLAR 6kw with 20 x 320w Panels 2x 3kw inverters both exporting to grid
however can be modified so one inverter can charge a storage battery and the other can still export power to the grid.
Walk in Linen
Walk in Pantry
OUTSIDE
Alfresco Under the Main Roof
Electric Café Blinds
Gas Storage Hot Water System
3 Phase Power to house and Workshop
Workshop 3.5m x 3m with 3 ph power
Mini bar fridge and Samsung twin door kitchen fridge with Soda Stream, water and ice, Outdoor TV
150mm thick Road Base out the front for extra cars or caravan parking.
Outdoor Spa & Glass Fencing
Reticulation
Built - 2015
Builder - Ross North
Living- 200m2 approx
Total - 256m2 approx
Garage - 37m2 approx
Alfresco - 14m2 approx
Roof - 271m2 approx
Land - 450m2
Rates - $2,600 PA
Water - $265 per quarter
Power - $390 per quarter
GREEN TITLE LAND
IF YOU WISH : For OVER EAST buyers I have SOLD many homes this year purchased "SIGHT UNSEEN" Please view house plan and photos, see detailed write up. I have checklists for everything to ensure that your purchase goes smoothly, every single buyer I have had has been extremely happy with the result. I am a local resident and can help with everything.
I have whatsapp videos if you would like to find me on there and say the word "NIKON" I will send them to you
Property History for 6 Nikon Rd, Harrisdale, WA 6112
- 05 May 2024Sold for $930,000
- 22 Apr 2024Listed for Sale Fr $849,000
- 30 Jun 2014Sold for $336,000
Commute Calculator
Recent sales nearby
See more recent sales nearbySimilar properties For Sale nearby
See more properties for sale nearbySimilar properties For Rent nearby
See more properties for rent nearbyAbout Harrisdale 6112
The size of Harrisdale is approximately 5.8 square kilometres. It has 19 parks covering nearly 26.3% of total area. The population of Harrisdale in 2011 was 3,806 people. By 2016 the population was 9,077 showing a population growth of 138.5% in the area during that time. The predominant age group in Harrisdale is 30-39 years. Households in Harrisdale are primarily couples with children and are likely to be repaying $1800 - $2399 per month on mortgage repayments. In general, people in Harrisdale work in a professional occupation. In 2011, 84.9% of the homes in Harrisdale were owner-occupied compared with 79.2% in 2016.
Harrisdale has 4,898 properties. Over the last 5 years, Houses in Harrisdale have seen a 96.80% increase in median value, while Units have seen a 68.22% increase. As at 31 October 2024:
- The median value for Houses in Harrisdale is $903,012 while the median value for Units is $618,342.
- Houses have a median rent of $735.
Suburb Insights for Harrisdale 6112
Market Insights
Harrisdale Trends for Houses
N/A
N/A
View TrendN/A
N/A
Harrisdale Trends for Units
N/A
N/A
View TrendN/A
N/A
Neighbourhood Insights
© Copyright 2024 RP Data Pty Ltd trading as CoreLogic Asia Pacific (CoreLogic). All rights reserved.



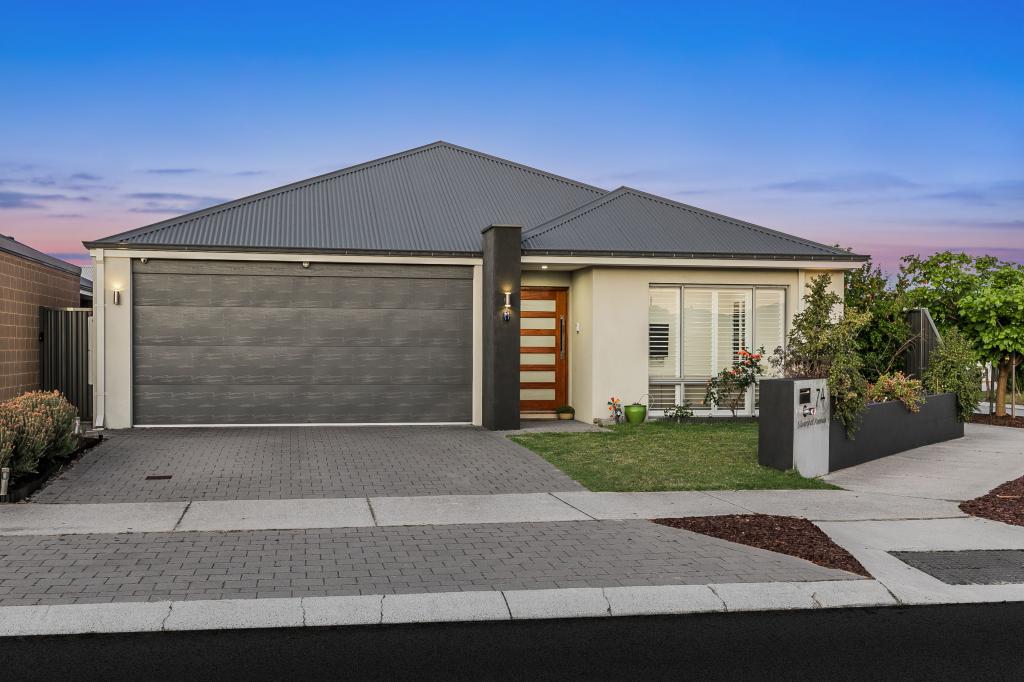 0
0
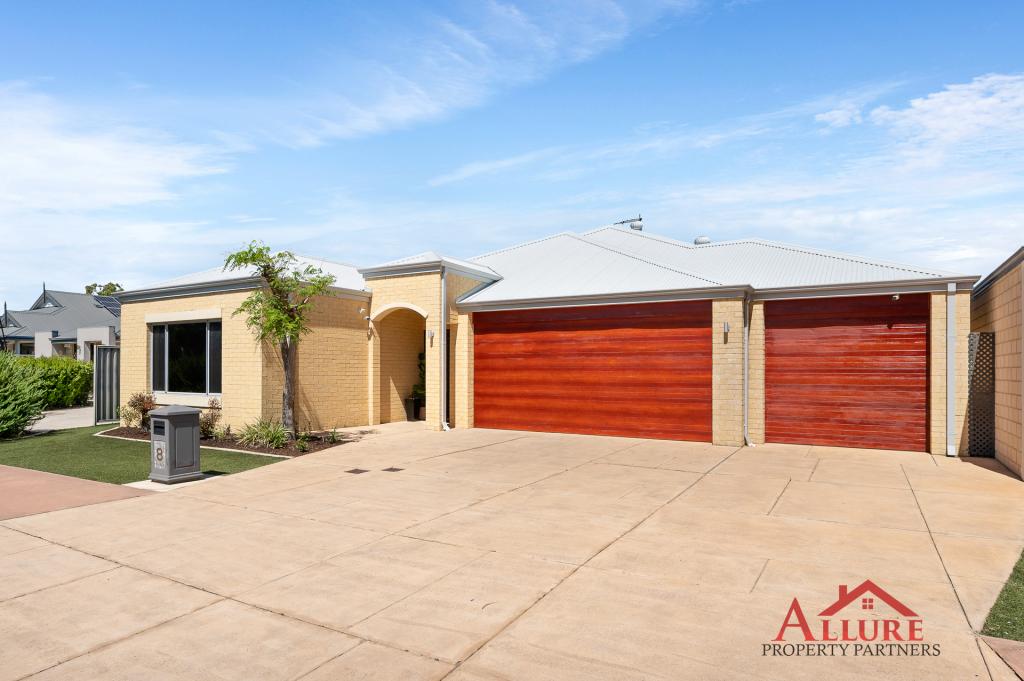 0
0
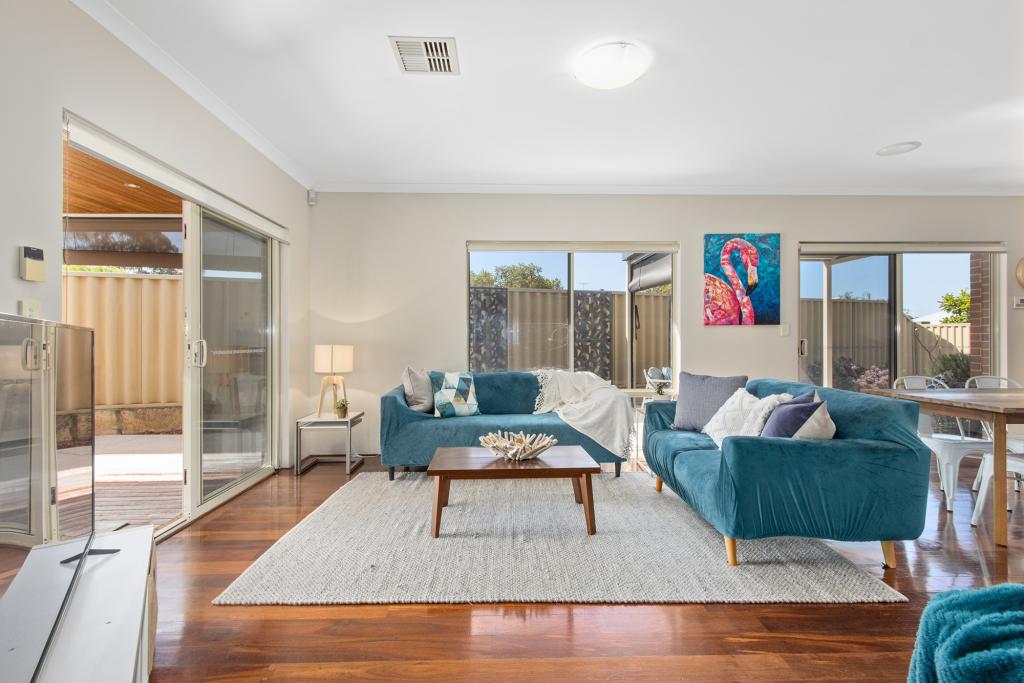 0
0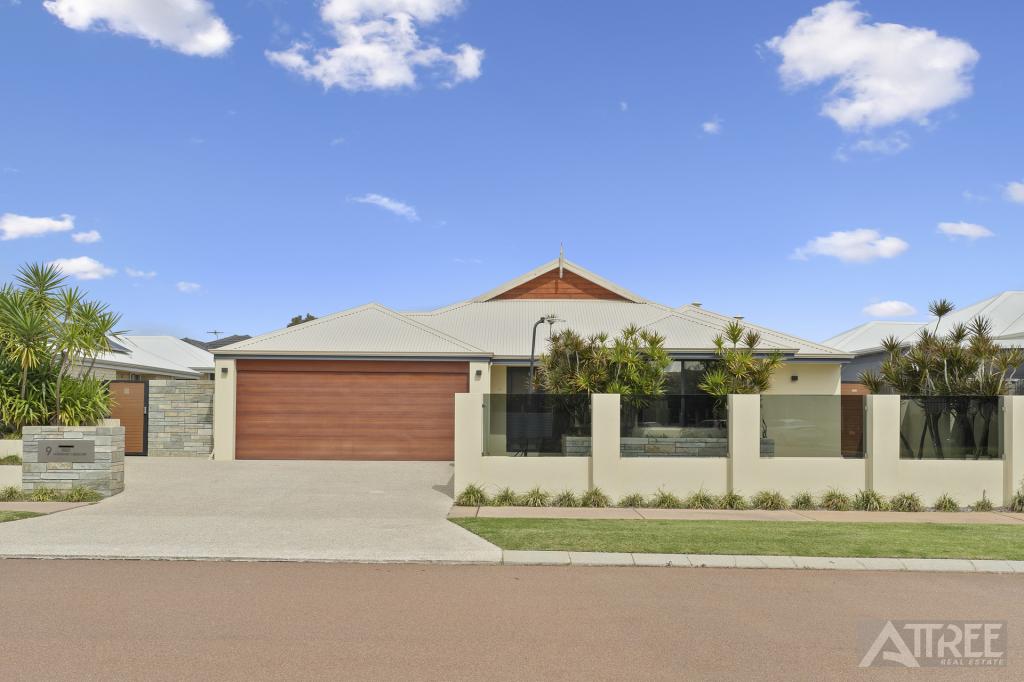 0
0

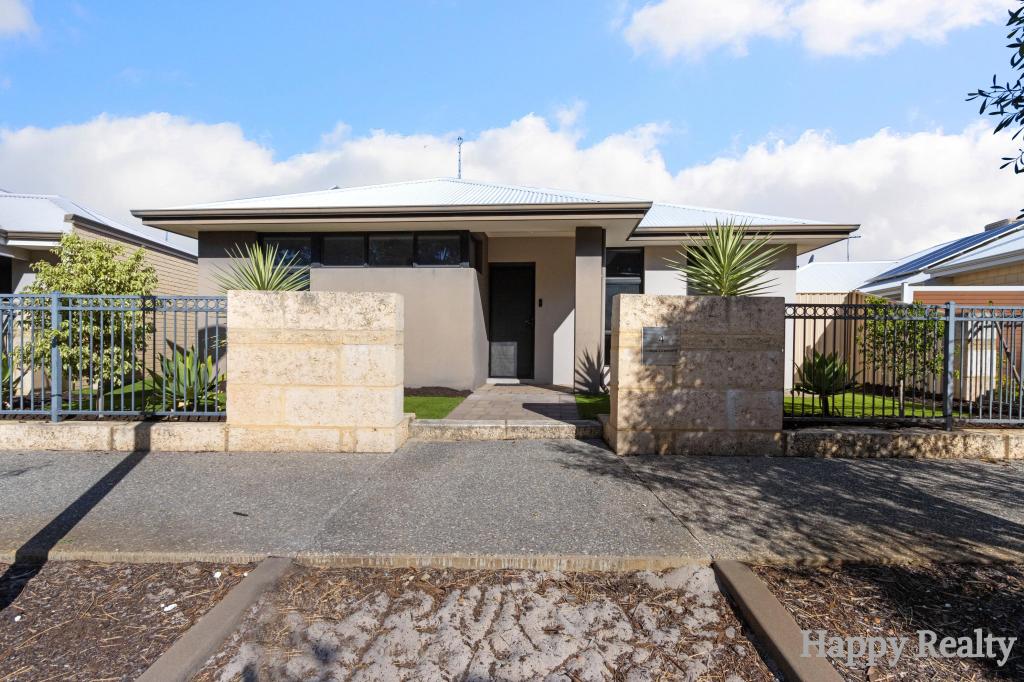 0
0 0
0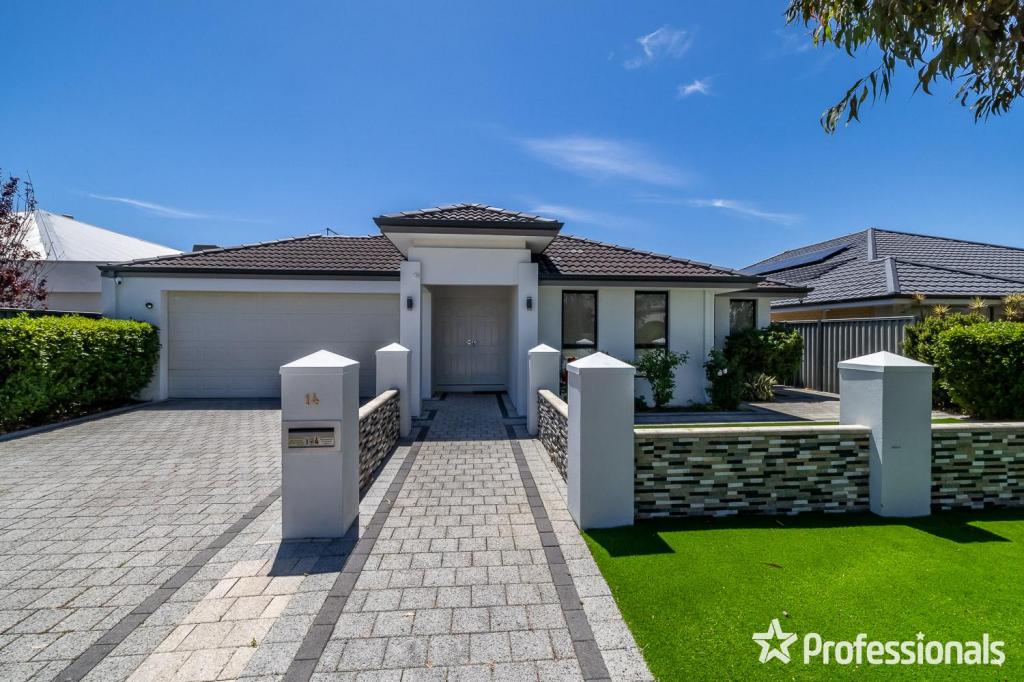 0
0

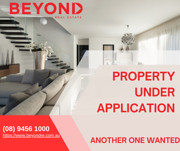 0
0
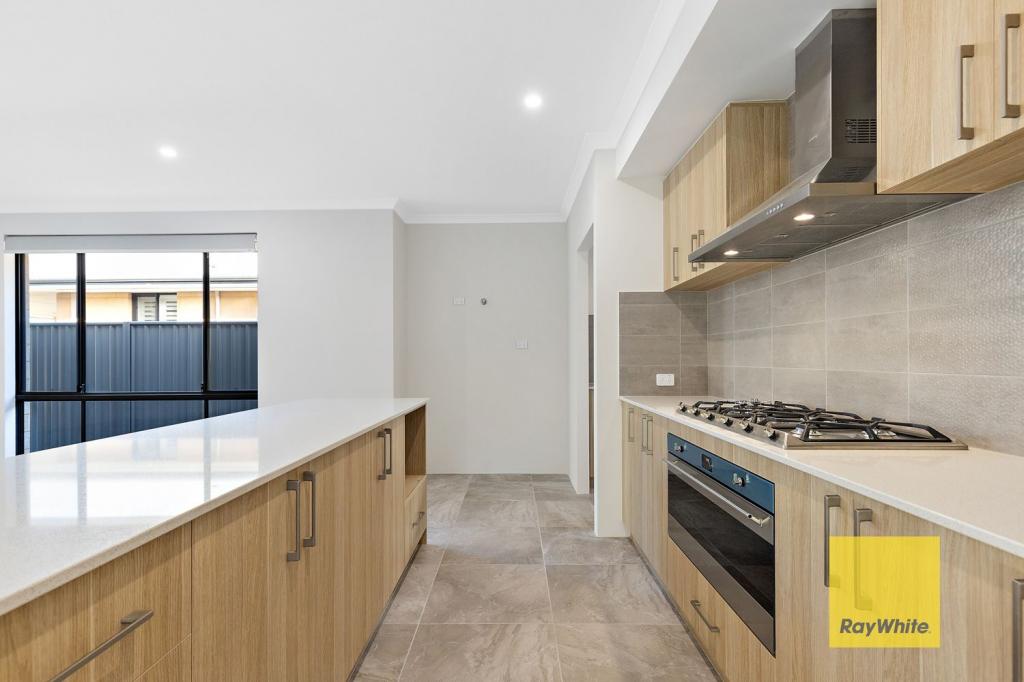 0
0
