41 Sandstone PromenadeHarrisdale WA 6112
Property Details for 41 Sandstone Prom, Harrisdale
41 Sandstone Prom, Harrisdale is a 4 bedroom, 2 bathroom House with 2 parking spaces and was built in 2014. The property has a land size of 473m2 and floor size of 197m2. While the property is not currently for sale or for rent, it was last sold in December 2021.
Last Listing description (January 2022)
BIG FAMILY HOME FABULOUS LOCATION ..This beautiful home in Harrisdale by Ross North quality builders that is in NEAR NEW CONDITION, tastefully designed and decorated with on trend neutral tones. Light and bright this elegant one owner home is impressively sparkling clean and has been beautifully looked after by its current owner.Harrisdale Shopping Centre is walking distance, with Aldi / Woolworths a lovely fruit and veg shop and new butcher. Plenty of places to have lunch or dinner, 2 coffee shops for breakfast and a local gym. Public transport nearby and only a 20 minute or so drive to the CBD and International Airport.A short drive to Harrisdale High School featuring the (GATE) academic program Harrisdale SHS's Gifted and Talented Selective Academic Program. HARRISDALE Senior High School will be fast-tracked from infancy to provide an elite academic pathway for students.A short distance to Carey Baptist College The Harrisdale Campus was established in 1998 and has since grown into a leading co-educational Christian school in Perth's south-east, offering education from Kindergarten to Year 12. Carey Harrisdale educates over 1,450 students on 12 hectares of land and is well-known for its holistic education and passionate local community.Crim Safe Doors4 Bedrooms Good size master suite with large walk in robe and ensuite has floor to ceiling tiles with his/hers vanities and separate wcInternet and tv points in all bedrooms, theatre, family room (Smart wiring)Minor Rooms are all double robes with built in shelvingPOWDER ROOM with Single Vanity 2 Bathrooms Main Bathroom has floor to ceiling tiles, single vanity, bath, shower screen and heat lampSeparate Home Office / Study /Playroom Separate Theatre / Cinema Room OPEN PLAN KITCHEN DINING LIVING GIANT WALL OF QUAD STORAGE CUPBOARDS shelves built in plus additional WALK IN LINEN in Laundry shelves built inKitchen has plenty of cupboards with double fridge freezer space and corner walk in pantry, SMEG andSchwegin quality kitchen appliances, space for a dishwasher DUCTED REVERSE AIR CONDITIONING with ZONING FRONIUS SOLAR 5kw 24 PANELS PLUMSCAN High Quality Whole House WATER FILTRATION FOXTELSTUNNING QUALITY 12mm Wood Look Timber Laminate FloorsALARM SYSTEM Double Gates Rear AccessRear access through garage also Artificial Easy Care Lawn Paved area for small shed Alfresco Under the Main Roof (seamfree)Gas Storage Hot Water SystemBuilder - Complete Homes by Ross NorthBuilt - 2014Living - 200m2 approxTotal - 250m2Land - 473m3GREEN TITLE LAND
Property History for 41 Sandstone Prom, Harrisdale, WA 6112
- 06 Dec 2021Sold for $650,000
- 02 Dec 2021Listed for Sale From $649,000
- 18 Jan 2013Sold for $262,000
Commute Calculator
Recent sales nearby
See more recent sales nearbySimilar properties For Sale nearby
See more properties for sale nearbySimilar properties For Rent nearby
See more properties for rent nearbyAbout Harrisdale 6112
The size of Harrisdale is approximately 5.8 square kilometres. It has 19 parks covering nearly 26.3% of total area. The population of Harrisdale in 2011 was 3,806 people. By 2016 the population was 9,077 showing a population growth of 138.5% in the area during that time. The predominant age group in Harrisdale is 30-39 years. Households in Harrisdale are primarily couples with children and are likely to be repaying $1800 - $2399 per month on mortgage repayments. In general, people in Harrisdale work in a professional occupation. In 2011, 84.9% of the homes in Harrisdale were owner-occupied compared with 79.2% in 2016.
Harrisdale has 4,898 properties. Over the last 5 years, Houses in Harrisdale have seen a 96.80% increase in median value, while Units have seen a 68.22% increase. As at 31 October 2024:
- The median value for Houses in Harrisdale is $903,012 while the median value for Units is $618,342.
- Houses have a median rent of $735.
Suburb Insights for Harrisdale 6112
Market Insights
Harrisdale Trends for Houses
N/A
N/A
View TrendN/A
N/A
Harrisdale Trends for Units
N/A
N/A
View TrendN/A
N/A
Neighbourhood Insights
© Copyright 2024 RP Data Pty Ltd trading as CoreLogic Asia Pacific (CoreLogic). All rights reserved.


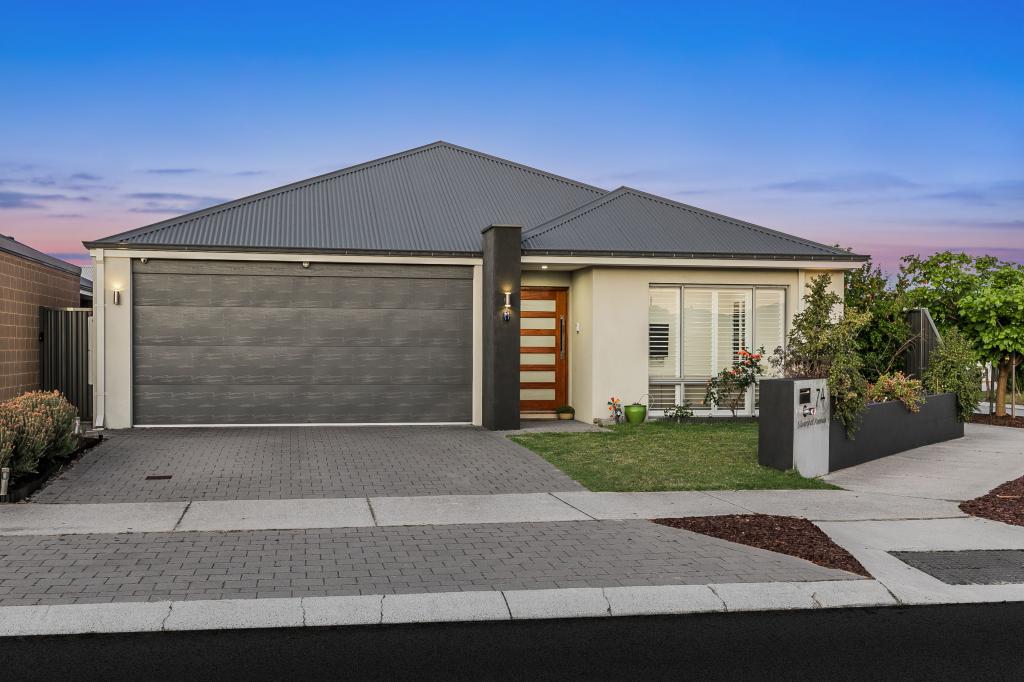 0
0
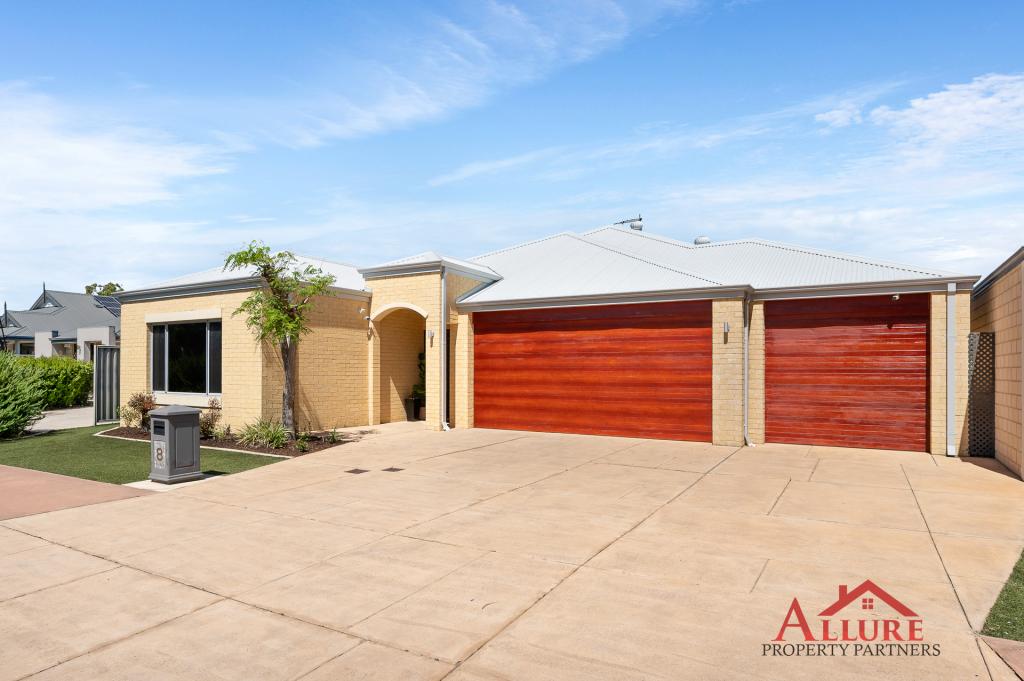 0
0
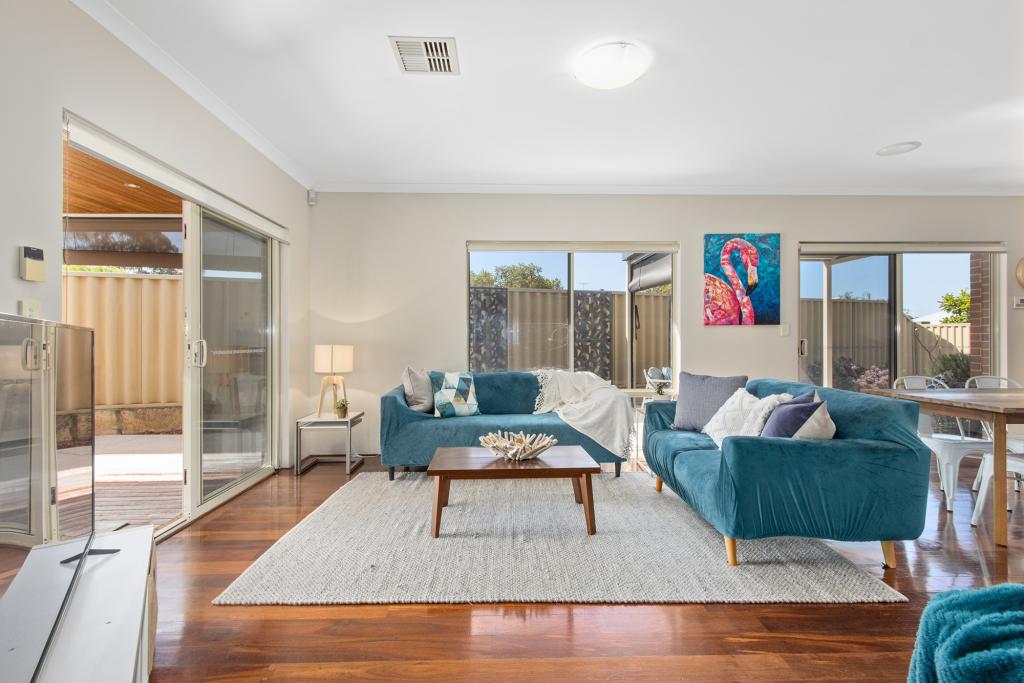 0
0
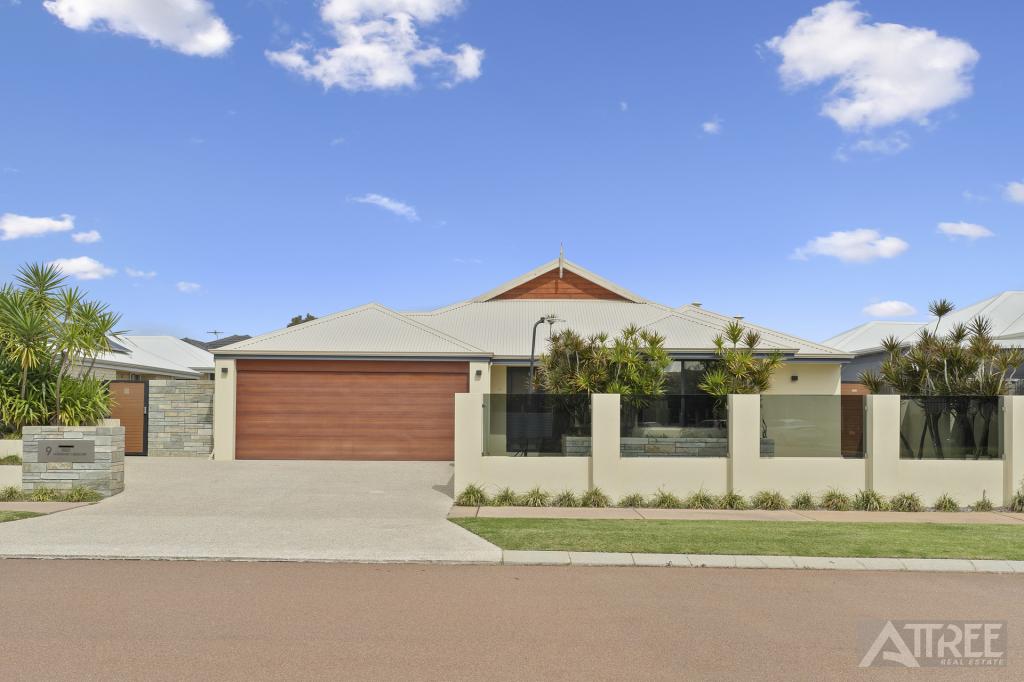 0
0
 0
0
 0
0 0
0
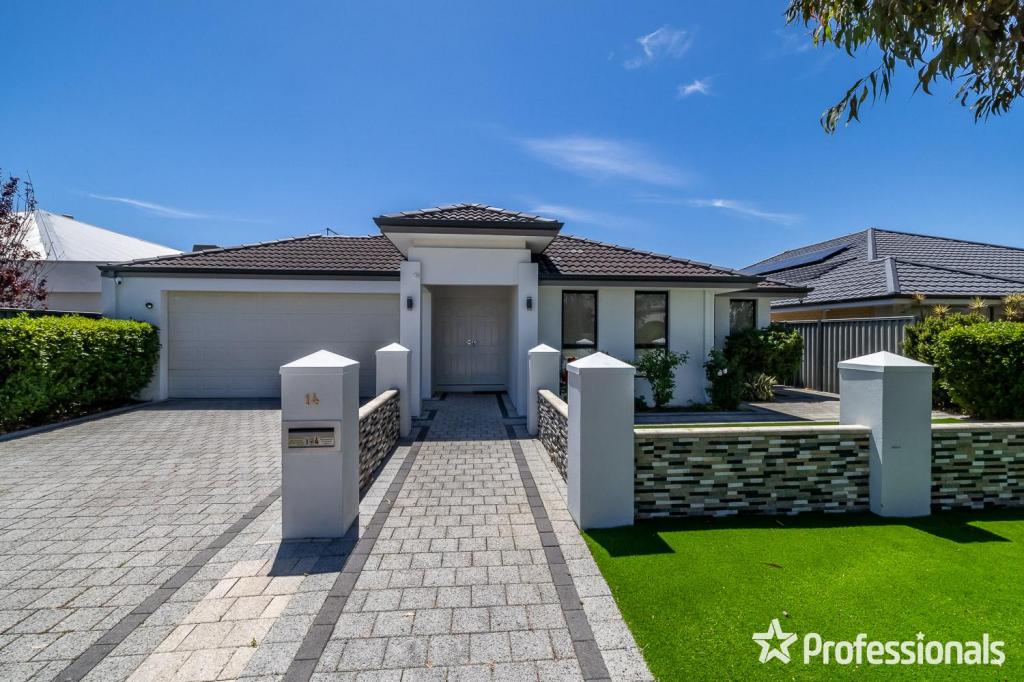 0
0

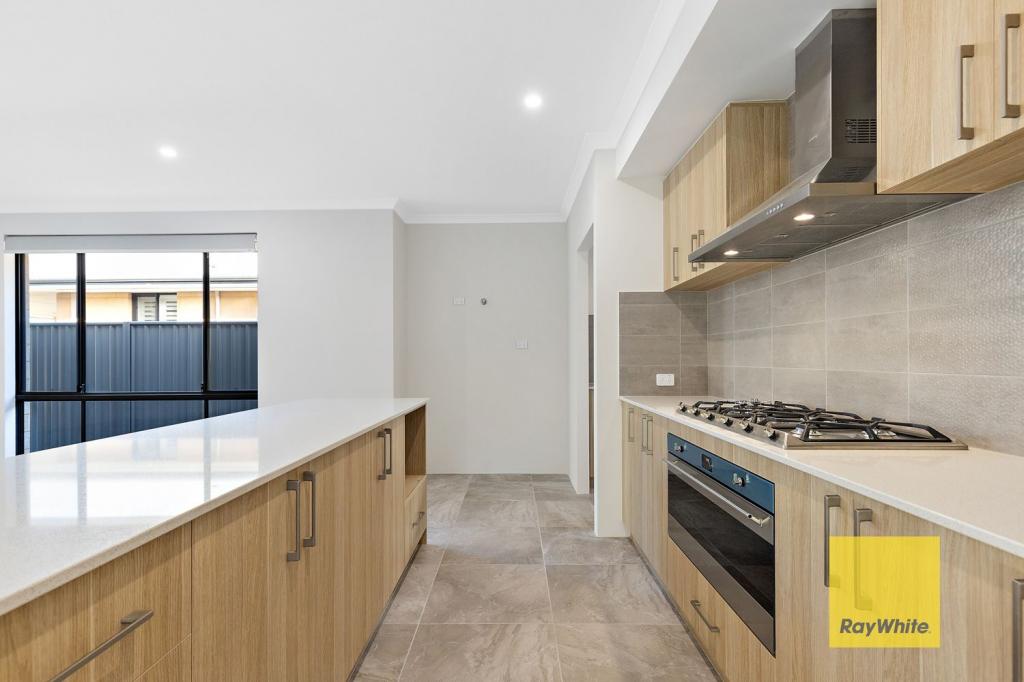 0
0
