33 Horsham CrescentHarrisdale WA 6112
Property Details for 33 Horsham Cres, Harrisdale
33 Horsham Cres, Harrisdale is a 4 bedroom, 2 bathroom House with 2 parking spaces and was built in 2007. The property has a land size of 426m2 and floor size of 234m2. While the property is not currently for sale or for rent, it was last sold in September 2023.
Last Listing description (December 2023)
END DATE SALE - All offers are to be presented before 6:00pm Fri 22nd Sept 2023. (The seller reserves the right to accept an offer prior to the Fixed Date Sale date, without prior notice.)
This breathtaking family residence boasts exceptional comfort and a generously proportioned layout, perfect for hosting gatherings with loved ones all year round. Positioned opposite stunning parklands and conveniently located near highly regarded educational institutions such as Carey College, Harrisdale Primary and High Schools, as well as Southern River Shopping Centre, Bunnings, Harrisdale Shopping Centre, a bus stop, and just a short drive to Cockburn Train Station. Constructed by Don Russell, this two-story dwelling offers approximately 321 sqm of coverage area on a family sized 426 sqm lot.
Ground Level -
Master bedroom -
The primary bedroom features a spacious walk-in closet, an En-suite bathroom with dual vanities, and a separate toilet.
Lounge/study-
A spacious room that can be used as a lounge or study.
4th bedroom/theatre-
A generous size room which serves the purpose of 4th bedroom or a family theatre to be used as per the needs of a family.
Powder room and laundry leading out to drying area
Open style living-
Spacious family entertaining area with access to rear double garage entry. Spacious dining and kitchen with stone bench tops, dishwasher recessed ceiling LED downlights, and modern quality appliances to cater to the needs of a large family.
- Ducted reverse cycle air conditioning.
- Tiled floors in the living and carpets in the rooms.
Upper Level -
2nd living/sitting area-
There is a second living area upstairs with an access door to the spacious balcony overlooking the park from the activity and a sitting area upstairs equipped with tv recess to install your entertainment unit.
Study corner-
A separate study corner upstairs is an extra added feature.
Bedroom 2nd /3rd-
The two large bedrooms are equipped with built-in robes, and there is a second spacious and squeaky-clean bathroom with a bath and a separate third toilet.
External features-
- Alfresco entertaining area with ceiling fan
- Small Garden shed
- Reticulated lawns and gardens
- Gas storage hot water system
- 6.5kw solar panels
Proximity-
3-minute drive to Harrisdale & Southern River Shopping Centre
3-minute drive to Harrisdale High School.
30-minute drive to the Perth CBD via Kwinana FWY
30-minute drive to the Perth Airports.
There are too many quality items to list, this property is a Must View!
Contact Aman Singh at 0430 883 582 or Jay Singh at 0401 308 990 to schedule an inspection.
NOTE: For buyers residing in the EASTERN STATES, we are happy to organize a private video tour to make your purchase a smooth process.
Disclaimer:
This information is provided for general information purposes only and is based on information provided by the Seller and may be subject to change. No warranty or representation is made as to its accuracy and interested parties should place no reliance on it and should make their own independent inquiries.
Property History for 33 Horsham Cres, Harrisdale, WA 6112
- 15 Sep 2023Sold for $872,000
- 06 Sep 2023Listed for Sale END DATE SALE
- 12 Jan 2021Listed for Sale $800,000-$820,000
Commute Calculator
Recent sales nearby
See more recent sales nearbySimilar properties For Sale nearby
See more properties for sale nearbySimilar properties For Rent nearby
See more properties for rent nearbyAbout Harrisdale 6112
The size of Harrisdale is approximately 5.8 square kilometres. It has 19 parks covering nearly 26.3% of total area. The population of Harrisdale in 2011 was 3,806 people. By 2016 the population was 9,077 showing a population growth of 138.5% in the area during that time. The predominant age group in Harrisdale is 30-39 years. Households in Harrisdale are primarily couples with children and are likely to be repaying $1800 - $2399 per month on mortgage repayments. In general, people in Harrisdale work in a professional occupation. In 2011, 84.9% of the homes in Harrisdale were owner-occupied compared with 79.2% in 2016.
Harrisdale has 4,898 properties. Over the last 5 years, Houses in Harrisdale have seen a 96.80% increase in median value, while Units have seen a 68.22% increase. As at 31 October 2024:
- The median value for Houses in Harrisdale is $903,012 while the median value for Units is $618,342.
- Houses have a median rent of $735.
Suburb Insights for Harrisdale 6112
Market Insights
Harrisdale Trends for Houses
N/A
N/A
View TrendN/A
N/A
Harrisdale Trends for Units
N/A
N/A
View TrendN/A
N/A
Neighbourhood Insights
© Copyright 2024 RP Data Pty Ltd trading as CoreLogic Asia Pacific (CoreLogic). All rights reserved.


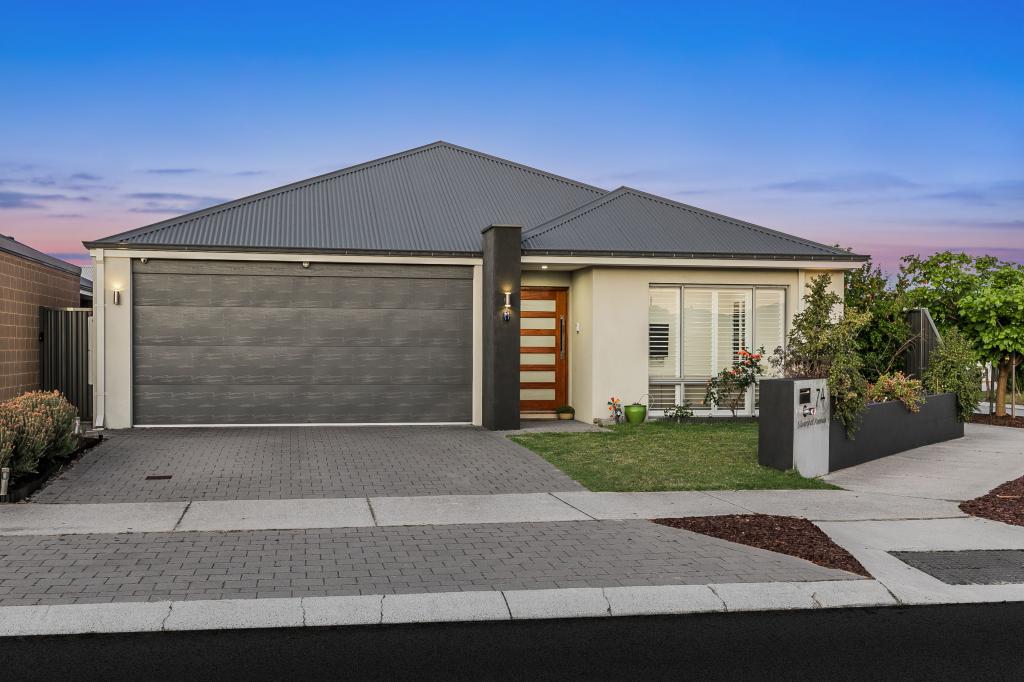 0
0
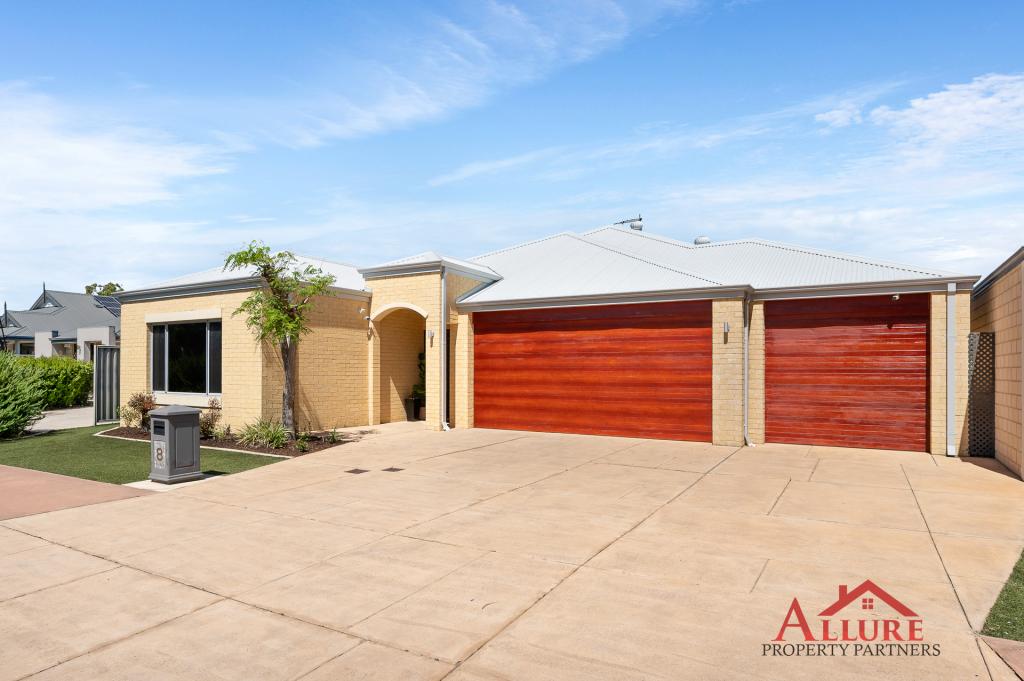 0
0
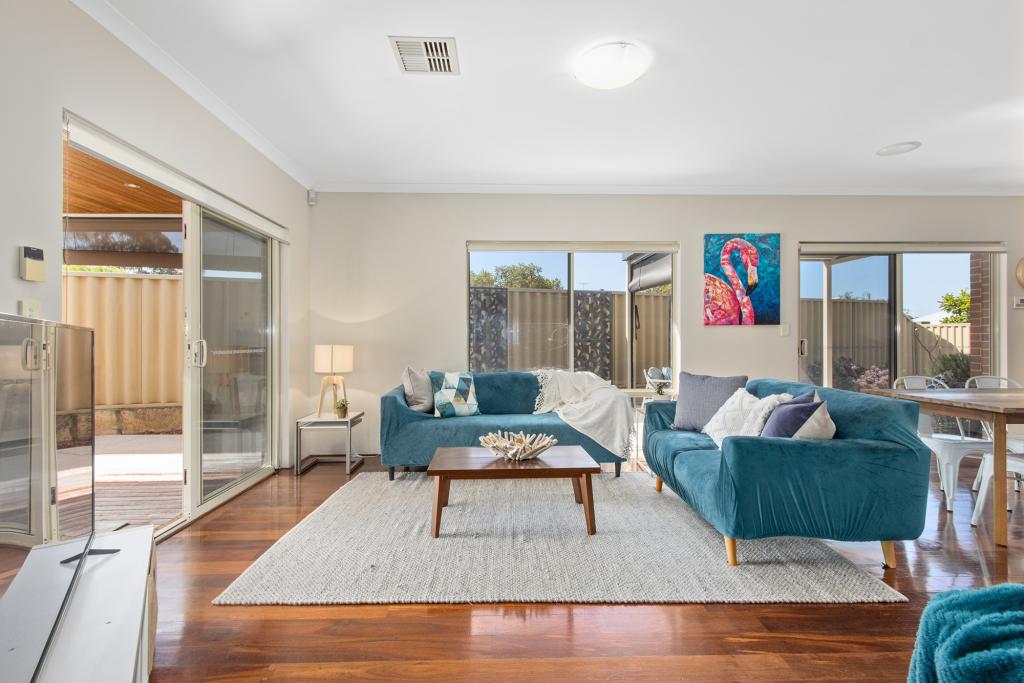 0
0
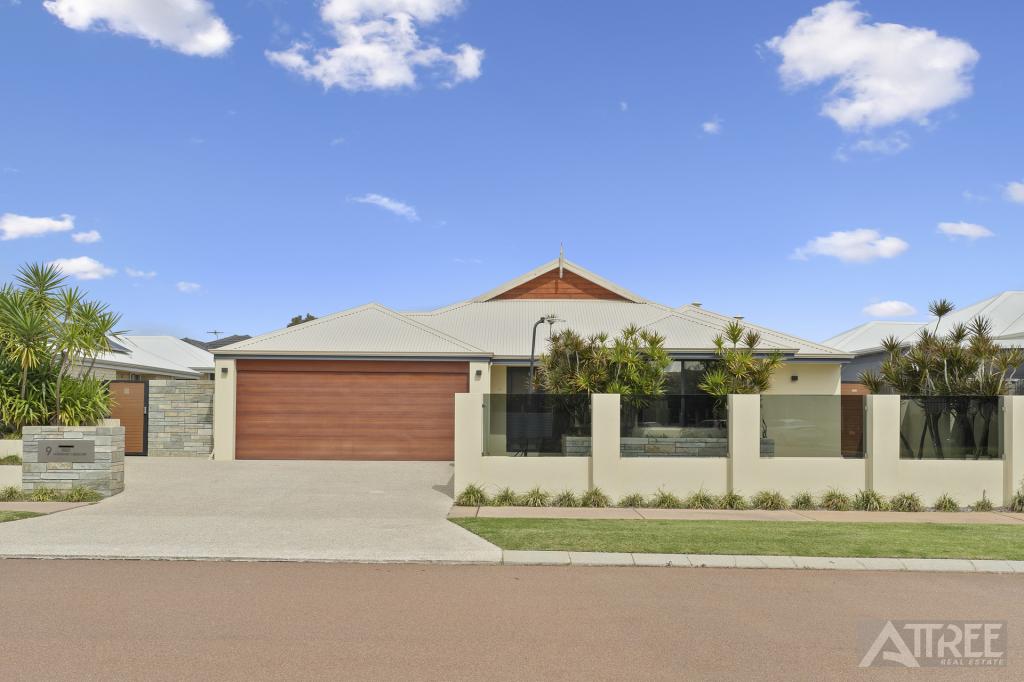 0
0

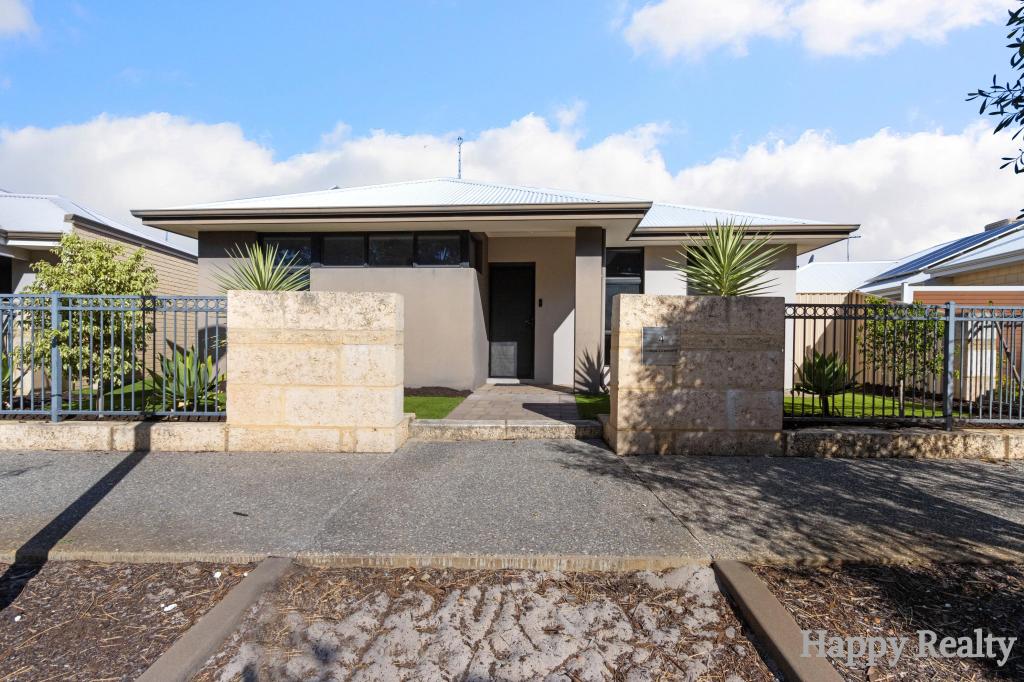 0
0 0
0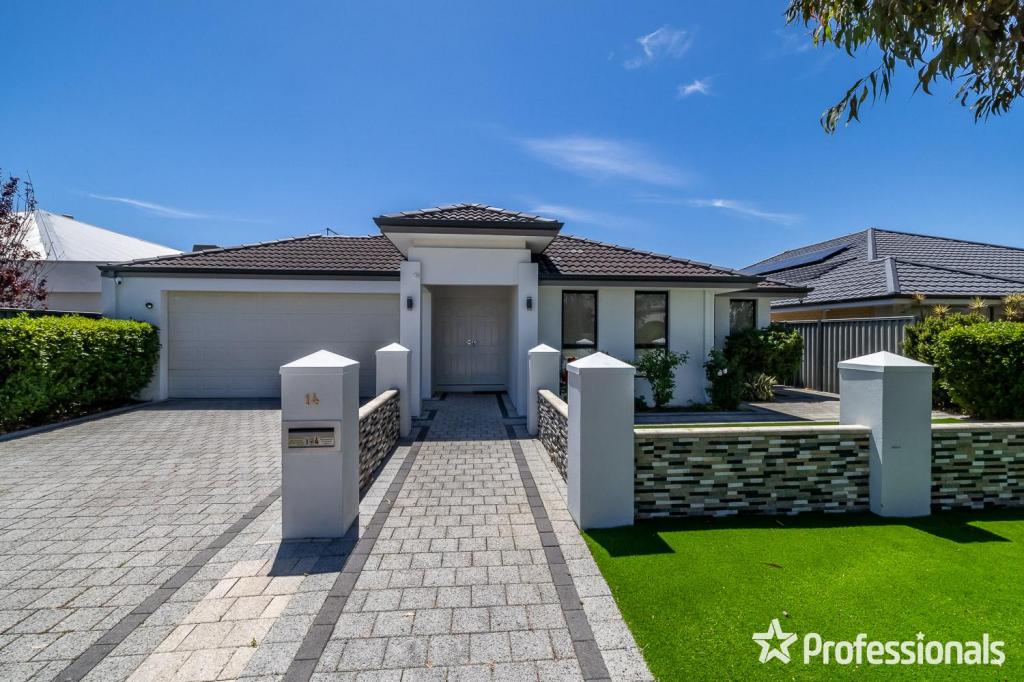 0
0

 0
0
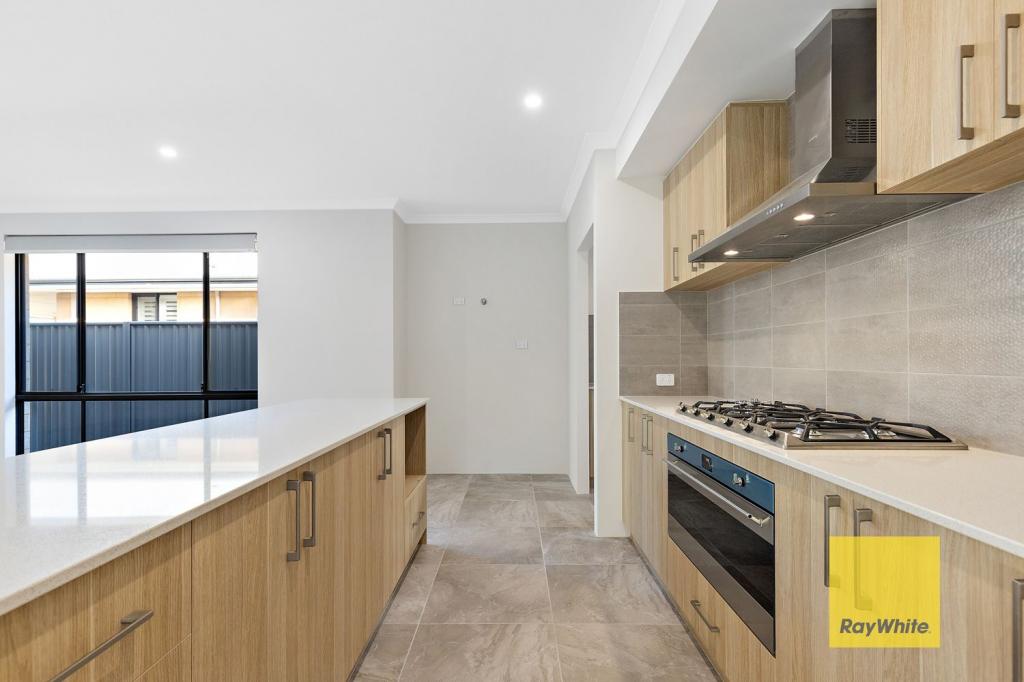 0
0
