31 Benalla DriveHarrisdale WA 6112
Property Details for 31 Benalla Dr, Harrisdale
31 Benalla Dr, Harrisdale is a 4 bedroom, 2 bathroom House with 2 parking spaces and was built in 2011. The property has a land size of 445m2 and floor size of 228m2. While the property is not currently for sale or for rent, it was last sold in July 2023.
Last Listing description (October 2023)
END DATE SALE - All offers are to be presented before 6:00pm Fri 28th July 2023. (The seller reserves the right to accept an offer prior to the Fixed Date Sale date, without prior notice.)
A breathtaking Double-storey dream house that offers a resort-style living experience, Jay & Aman Singh from The Best Realty Group presents this magnificent 4Bed, 2Bath & 2car luxurious home in the high growth rate Premium Quality lifestyle suburb, welcome to 31 Benalla Drive, HARRISDALE!
The elegance of the house is heightened by the sophisticated front elevation and the effortlessly maintainable front yard, complete with raised garden beds crafted from rendered materials and easy-to-care-for plants. This combination adds a touch of absolute grace.
Upon entering the front door, you will be amazed by the grandeur of this two-story home featuring 4 bedrooms and 2 bathrooms. The stunning staircase boasts engineered wood steps and a black-painted metal railing. Upstairs a charming study/office corner is available, ideal for those working remotely.
Master Bedroom -
Next to the study nook, there is a bedroom featuring a mirrored built-in wardrobe, LED lights, glass-panelled touch-sensitive light switches, and upgraded carpet floors. A window offers a view of the lovely front yard with its vibrant trees and plants.
Ensuite -
The main bedroom is super king-sized with multiple windows to brighten up the area, with LED lights, glass-panelled touch-sensitive light switches & Carpet floors. The spacious walk-in closet is designed to meet the storage requirements for both his and her fashion apparel with plenty of L.E.D lights. The bathroom with a double shower, dual vanity, separate toilet, and an open layout creates a spacious and grand appearance.
Garage -
As we descend the stairs into the main living area, we notice a spacious two-car garage on the right with high ceilings and additional storage space. It also features remote control access for convenience.
Theatre -
The spacious room provides ample space for enjoyable movie nights with family. Its modern features and intricately designed wallpaper with engraved patterns add to its overall appeal.
Bed 3 & 4 -
To the left are two generously sized bedrooms featuring built-in wardrobes with mirrored doors, premium carpets, and LED lighting. The light switches are touch-sensitive and feature glass panels.
Bath 2 -
The bathroom is equipped with both a shower and a bathtub, and it boasts a stunning design with captivating tiles carefully chosen. Additionally, there is a separate toilet that provides extra space in the bathroom.
Living and dining-
As we step back into the expansive living area, it's hard not to admire the captivating design - sleek engineered wood floors run throughout, while elegant hanging downlights add a touch of sophistication. Luminous L.E.D downlights illuminate the space, and a cozy gas fireplace infuses both warmth and value into the already stunning surroundings.
Kitchen-
The kitchen boasts an open-style layout and a stone island benchtop with a breakfast bar. It is fully equipped with 900mm stainless steel appliances, ample overhead cabinets for storage, a walk-in pantry for stocking groceries, a double-door refrigerated recess, a dishwasher, and a designated corner for coffee and food preparation. Additionally, there is a hanging benchtop downlight to illuminate the space.
Laundry-
Next to the kitchen is a spacious laundry room with ample storage for linens. Also, there is a side exit door leading to the backyard.
Powder Room / 3rd toilet-
The laundry room has an extra toilet, complete with a Vanity for added convenience.
Alfresco-
I have a modern-style alfresco featuring a slatted roof, LED lights, and a concrete slab.
Pool/Sunken Bar-
The standout aspect of this home is its hassle-free, heated pool that is self-cleaning and comes with an outdoor shower for a luxurious finish to your swim. The decked area is low-maintenance and adorned with easy-to-care-for plants. Additionally, there is a sunken bar located under a slatted roof gazebo and a fully equipped kitchen that provides ample space for intimate family gatherings and pool parties, offering a resort-style living experience.
Local schools and amenities-
Carey Baptist College - 5 mins walk
Harrisdale primary school - 5-7 mins walk
Harrisdale Senior High School - 5-7 mins walk
Harrisdale Shopping Centre - 5 mins walk
Southern River shopping centre - 10 mins walk
Perth Airport - 20 mins drive
Perth CBD - 30 mins drive
Cockburn Central Train station & Shopping centre - 8 mins drive.
Rates -
Council rates - 2,962 per year
Water rates - 1,395.00 per year
There are too many quality items to list, this property is a Must View!
Contact Aman Singh at 0430 883 582 or Jay Singh at 0401 308 990 to schedule an inspection.
NOTE: For buyers residing in the EASTERN STATES, we are happy to organize a private video tour to make your purchase a smooth process.
Disclaimer:
This information is provided for general information purposes only and is based on information provided by the Seller and may be subject to change. No warranty or representation is made as to its accuracy and interested parties should place no reliance on it and should make their own independent inquiries.
Property History for 31 Benalla Dr, Harrisdale, WA 6112
- 03 Jul 2023Sold for $955,000
- 28 Jun 2023Listed for Sale END DATE SALE (unless SOLD prior)
- 06 Feb 2014Sold for $770,000
Commute Calculator
Recent sales nearby
See more recent sales nearbySimilar properties For Sale nearby
See more properties for sale nearbySimilar properties For Rent nearby
See more properties for rent nearbyAbout Harrisdale 6112
The size of Harrisdale is approximately 5.8 square kilometres. It has 19 parks covering nearly 26.3% of total area. The population of Harrisdale in 2011 was 3,806 people. By 2016 the population was 9,077 showing a population growth of 138.5% in the area during that time. The predominant age group in Harrisdale is 30-39 years. Households in Harrisdale are primarily couples with children and are likely to be repaying $1800 - $2399 per month on mortgage repayments. In general, people in Harrisdale work in a professional occupation. In 2011, 84.9% of the homes in Harrisdale were owner-occupied compared with 79.2% in 2016.
Harrisdale has 4,898 properties. Over the last 5 years, Houses in Harrisdale have seen a 96.80% increase in median value, while Units have seen a 68.22% increase. As at 31 October 2024:
- The median value for Houses in Harrisdale is $903,012 while the median value for Units is $618,342.
- Houses have a median rent of $735.
Suburb Insights for Harrisdale 6112
Market Insights
Harrisdale Trends for Houses
N/A
N/A
View TrendN/A
N/A
Harrisdale Trends for Units
N/A
N/A
View TrendN/A
N/A
Neighbourhood Insights
© Copyright 2024 RP Data Pty Ltd trading as CoreLogic Asia Pacific (CoreLogic). All rights reserved.


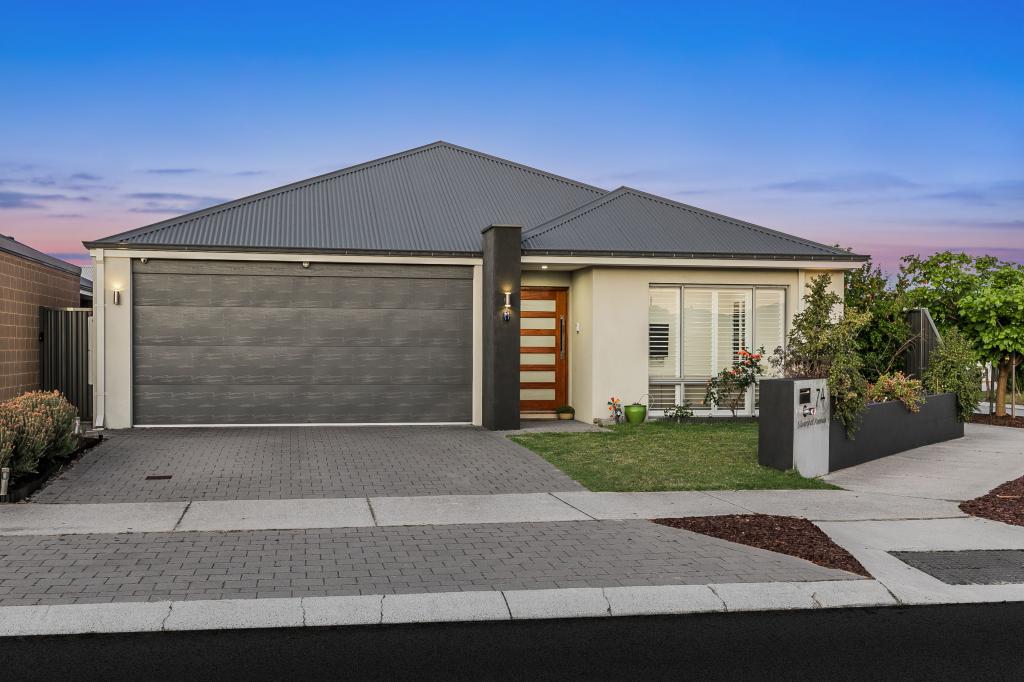 0
0
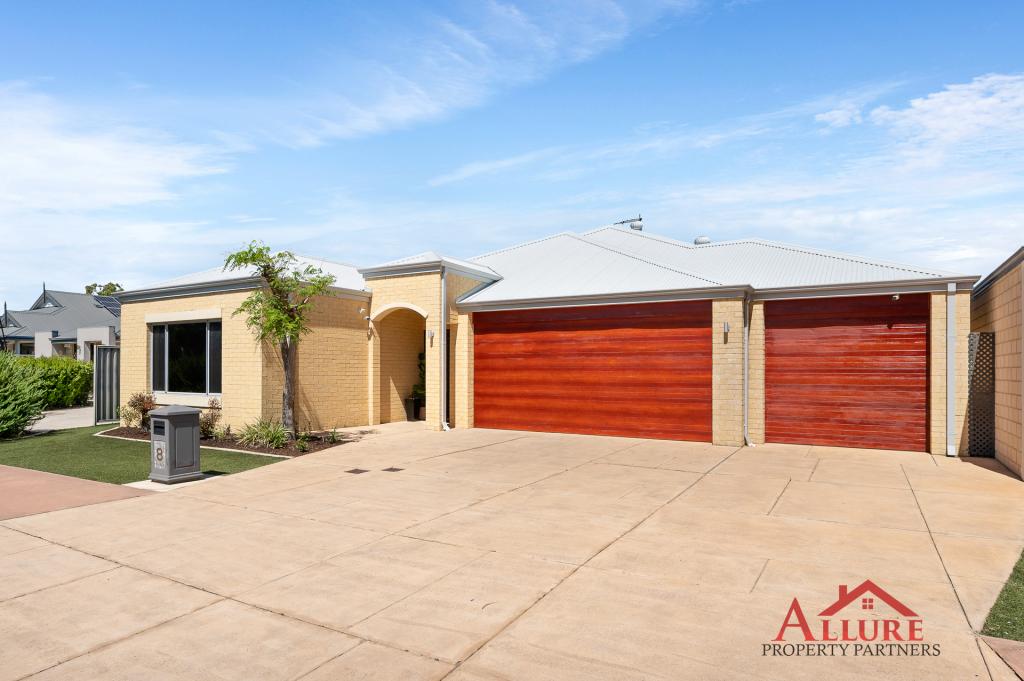 0
0
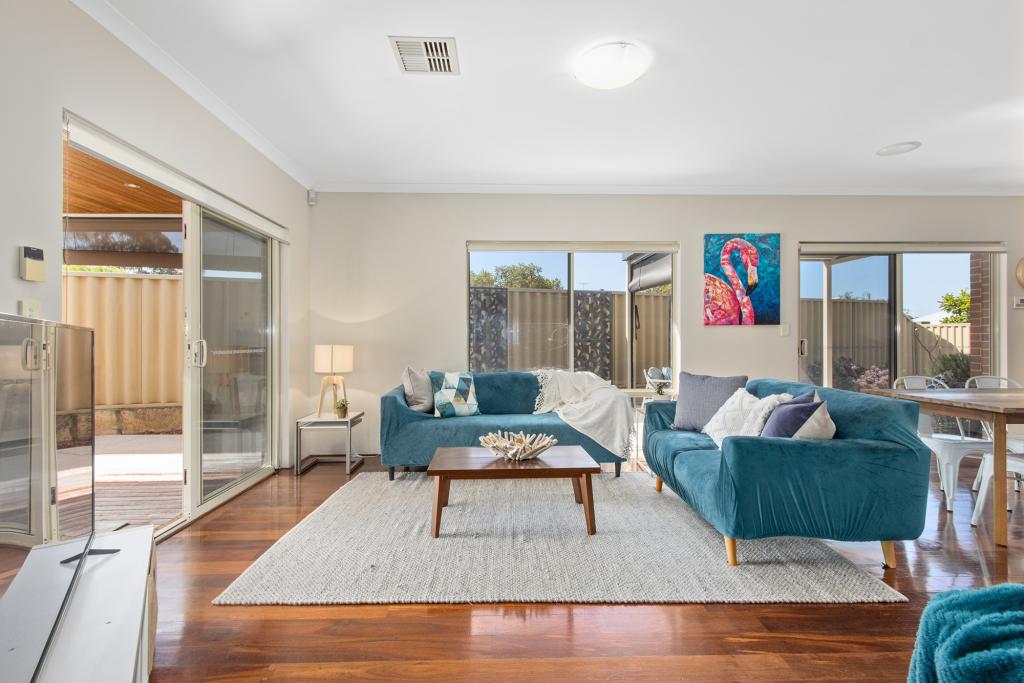 0
0
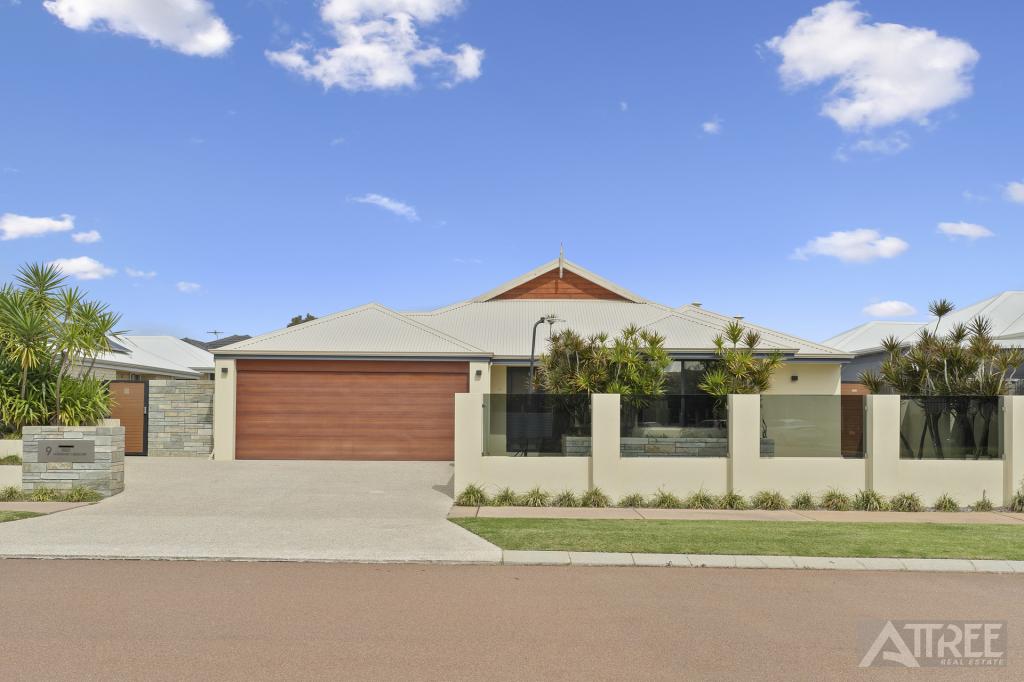 0
0

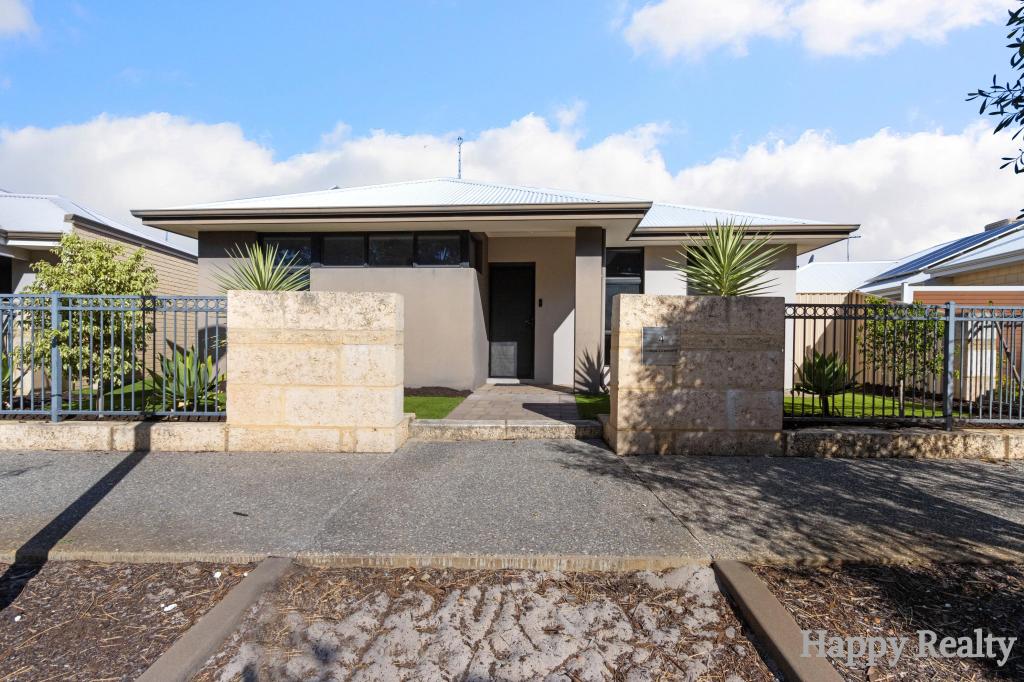 0
0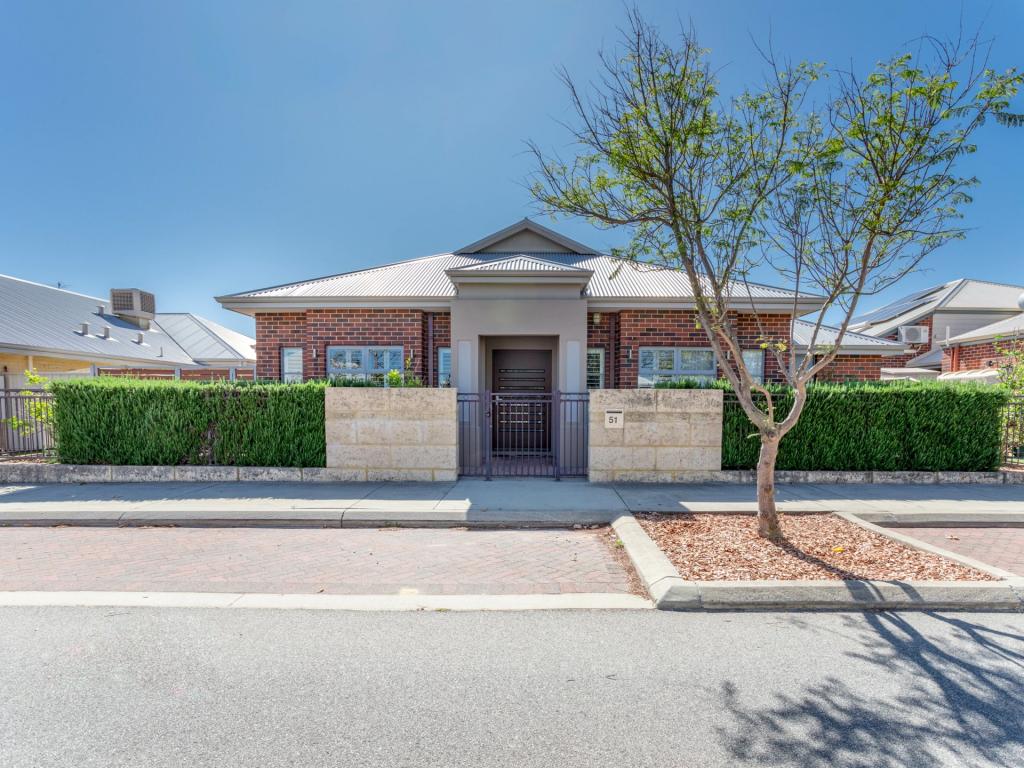 0
0
 0
0
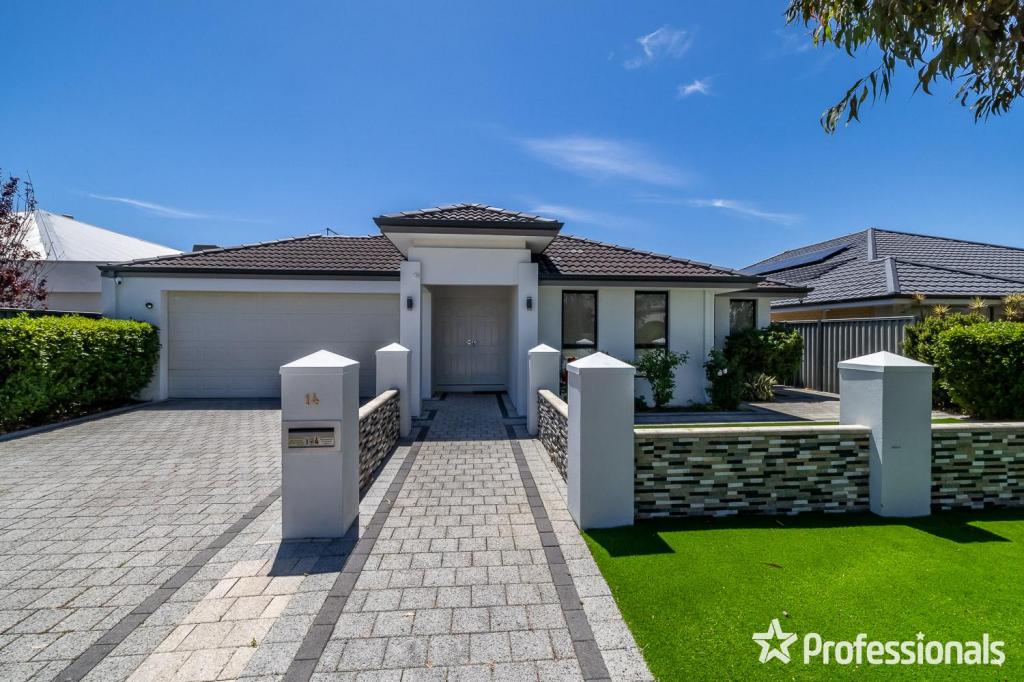 0
0

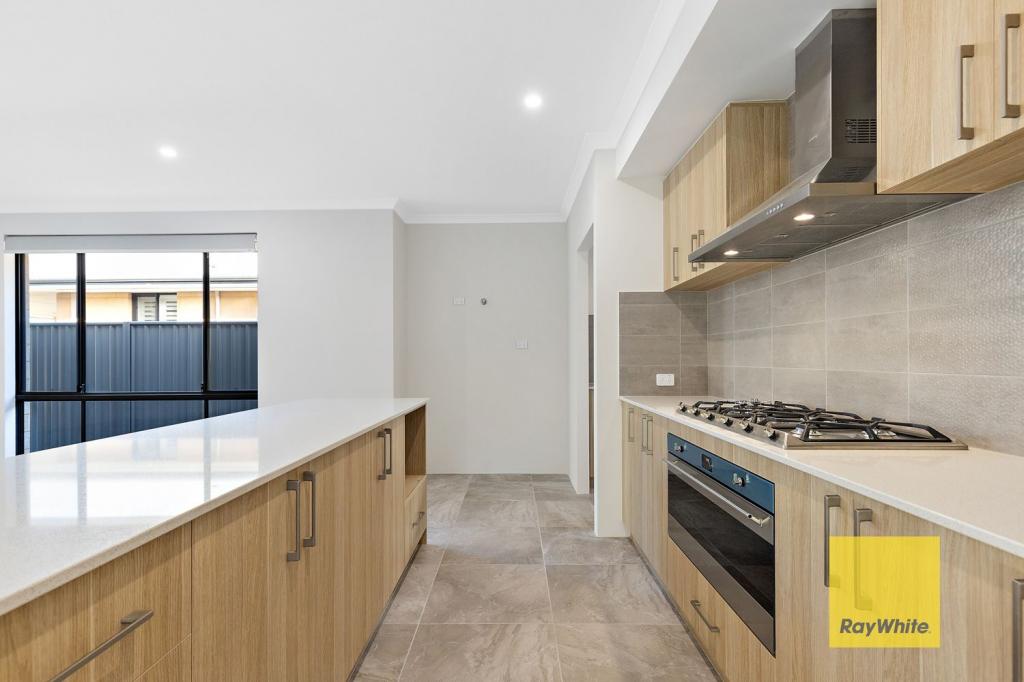 0
0
