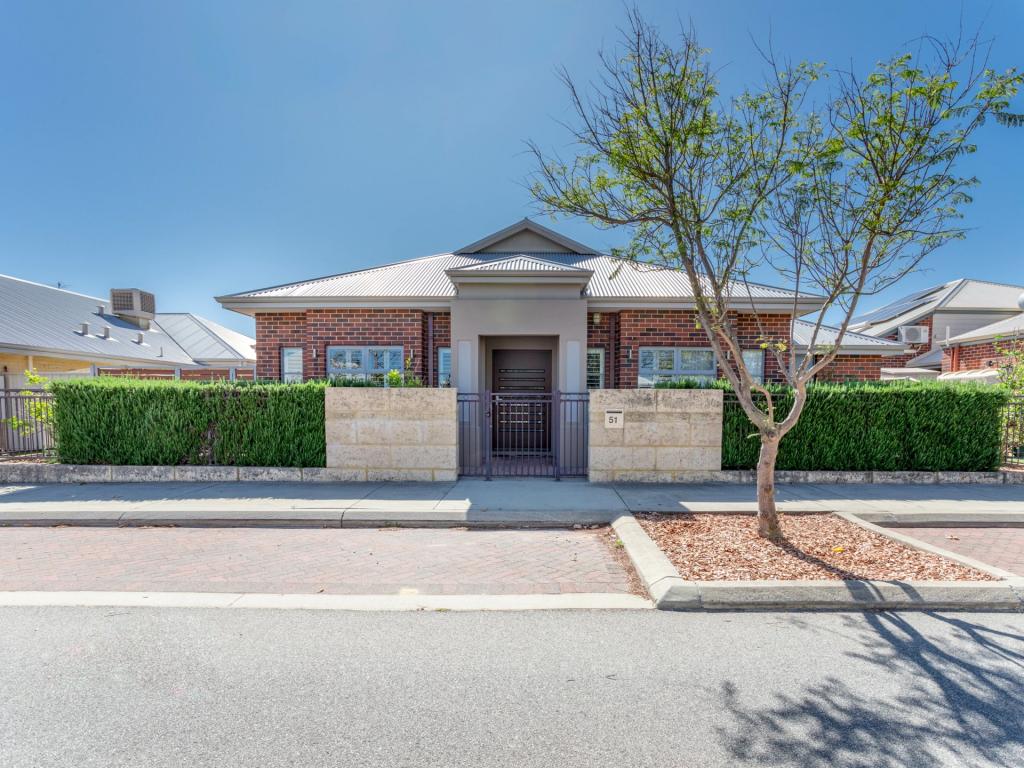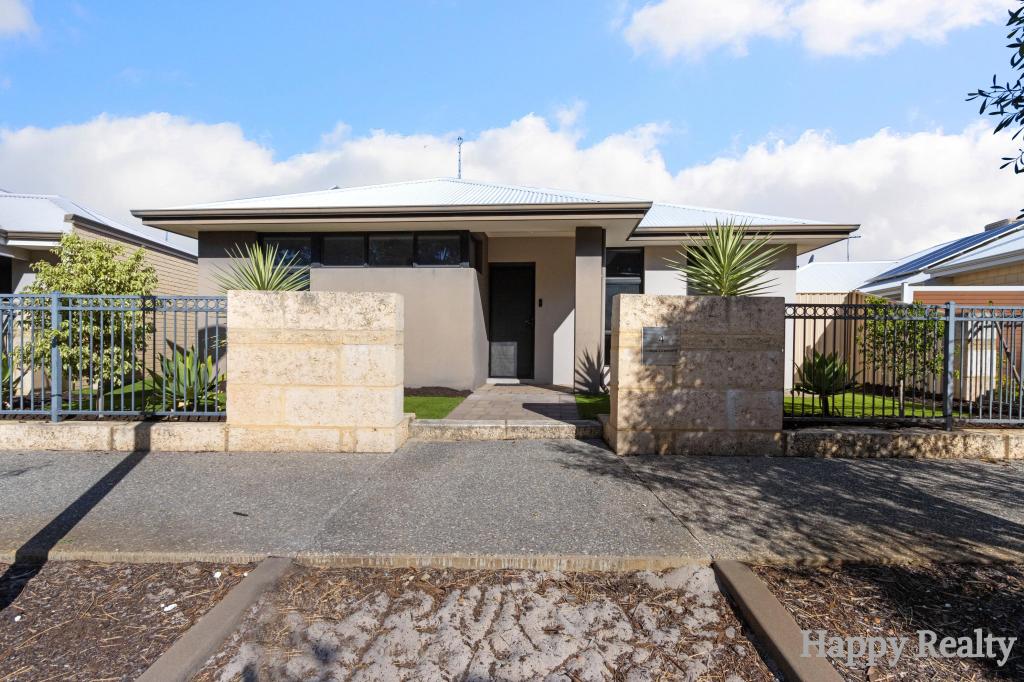30 Karinga WayHarrisdale WA 6112
Property Details for 30 Karinga Way, Harrisdale
30 Karinga Way, Harrisdale is a 4 bedroom, 2 bathroom House with 2 parking spaces and was built in 2014. The property has a land size of 510m2 and floor size of 246m2. While the property is not currently for sale or for rent, it was last sold in March 2022.
Last Listing description (September 2023)
*Under Offer at first home open!*
Peter Swain and Sanctuary are pleased to welcome you to this superior family home in the most sought-after suburb of Harrisdale
This stunning 4 bedrooms and 2 bathrooms house is beautifully positioned on a 510 sqms block, located in well reputed and outstanding estate of Heron Park.
Heron Park is one of the nicest estates in Harrisdale and surrounding suburbs with beautiful parks and playgrounds, great schools, shops and all other amenities in the area,
Minutes' walk to Harrisdale Senior High School and North Harrisdale Primary School, close to Carey Baptist College, Carey Jump, Harrisdale Primary and many kids day care centers, easy access to Harrisdale Shopping Centre, Southern River Shops, Bunnings, Livingstone shopping Center, Harrisdale Pavilion, and Piara Waters Pavilion.
The home is outstanding both in design and presentation, very practical floor plan and great attention to detail throughout, feel the space the moment you enter.
Front elevation and land escaping of the house is amazing, this house has a double designer door entry, a great featured portico, tinted windows at front, spacious front lawn for families, kids and pets.
Master bedroom showcases lifestyle and comfort, great in size with spacious walk-in robe plus separate linen with sliders, recessed roof ceiling and sliding door exist to the back yard, ensuite presents modernity by presenting massive spa tub, double showers, double vanities and stone bench tops.
Impressive kitchen with beautiful stone bench top, 900 mm appliances, massive fridge recess with water tap and walk in pantry, comes with glass splash back, whether you have house party or small get together, huge service window from kitchen to Alfresco is one of the greatest features of the house.
Enjoy with friends or guests while sitting in the Alfresco adjoining with the amazing backyard, wide entry/exit from the living area, stone paved and a huge planters for nature lovers.
Other features but not limited to:
- A separate sunken theatre
- Activity room with extra storage
- Reverse cycled air conditioning
- Solar system
- Tiled flooring throughout
- Recessed roof ceiling to dining/living, hallway, and Master Bedroom
- LED down lighting throughout
- Powder room,
- Laundry room with big sized walk-in pantry,
- Good size other bedrooms with built in robes, 3rd one comes with WIR
- Gas cooktop and Gas Hot Water System
- Second bathroom with double vanities, stone bench top and a bathtub
- Stone bench tops throughout
- NBN ready
- Freshly painted
- Retic water system
- Designer roof tiles
- Double remote-control garage with roller shutter access to rear
- Side door entry to rear too
- Built by New Generation Homes (Summit Homes)
Call Peter Swain on 0417 943 537 or email peter@sanctuary*** for more information.
Note: Please do your own due diligence regarding schools and catchment areas.
Property History for 30 Karinga Way, Harrisdale, WA 6112
- 23 Aug 2023Listed for Sale Buyers enquiry ranges $725,000 & $775,000
- 01 Mar 2022Sold for $775,000
- 22 Feb 2022Listed for Sale Buyers enquiry ranges $725,000 & $775,000
Commute Calculator
Recent sales nearby
See more recent sales nearbySimilar properties For Sale nearby
See more properties for sale nearbySimilar properties For Rent nearby
See more properties for rent nearbyAbout Harrisdale 6112
The size of Harrisdale is approximately 5.8 square kilometres. It has 19 parks covering nearly 26.3% of total area. The population of Harrisdale in 2011 was 3,806 people. By 2016 the population was 9,077 showing a population growth of 138.5% in the area during that time. The predominant age group in Harrisdale is 30-39 years. Households in Harrisdale are primarily couples with children and are likely to be repaying $1800 - $2399 per month on mortgage repayments. In general, people in Harrisdale work in a professional occupation. In 2011, 84.9% of the homes in Harrisdale were owner-occupied compared with 79.2% in 2016.
Harrisdale has 4,957 properties. Over the last 5 years, Houses in Harrisdale have seen a 91.98% increase in median value, while Units have seen a 89.61% increase. As at 30 November 2024:
- The median value for Houses in Harrisdale is $898,745 while the median value for Units is $696,990.
- Houses have a median rent of $750.
Suburb Insights for Harrisdale 6112
Market Insights
Harrisdale Trends for Houses
N/A
N/A
View TrendN/A
N/A
Harrisdale Trends for Units
N/A
N/A
View TrendN/A
N/A
Neighbourhood Insights
© Copyright 2024 RP Data Pty Ltd trading as CoreLogic Asia Pacific (CoreLogic). All rights reserved.


 0
0
 0
0 0
0

 0
0 0
0
 0
0 0
0
 0
0
 0
0

