26 Falkner RoadHarrisdale WA 6112
Property Details for 26 Falkner Rd, Harrisdale
26 Falkner Rd, Harrisdale is a 4 bedroom, 2 bathroom House with 2 parking spaces and was built in 2011. The property has a land size of 607m2 and floor size of 271m2. While the property is not currently for sale or for rent, it was last sold in March 2009.
Last Listing description (August 2020)
VERTU PRIVATE ESTATE ...YOUR DREAM HOME AWAITS ...Once in a blue moon a very special property becomes available and this is it. Vertu Private Estate is my favourite of all the Estates in Harrisdale and this luxury home is in a premier location not far to Carey College and within walking or riding distance to the Harridale High Schools. SCOTT PARK Luxury Builders created this MASTERPIECE and it has been beautifully maintained by its owners. Luxury and Class fill this GIANT Home so any new owner can be extremely proud to live the dream here. Lovely neighbors I know 3 of them Vertu living is really very peaceful and you really can live the dream !!A massive 270.50m2 of living, 358.11m2 in total and 380.82m2 under the roof ...on 607m2 landDouble Door Entry with Security Screens4 Large BedroomsLuxury Master which is a massive suite with double door entry, dressing area with make up bench, corian benches, double vanity and oval bath with a large shower2 of the children's rooms have their own walk in robes2 Luxury Bathrooms Powder Room HOME OFFICE / STUDY AREASeparate THEATRE / CINEMA ROOM with double doorsPLUS Activity Room with its own bonus fit out OPEN PLAN LIVING for the kitchen, dining and living area, kitchen has Corian Bench-tops with a free standing 900mm Oven and Hotplate, double fridge space, tiled splash back and BONUS Dishwasher with as many over heads cupboards as you could ever wish for ...STUNNING BLACK-BUTT SOLID WOOD FLOORSDUCTED VACUUM whole houseDUCTED REVERSE AIR CONDITIONER HIGH CEILINGSSOLAR 5kw with 20 Panels CCTV 4 Cameras Crim Safe ScreensOUTDOOR KITCHEN CAFE BLINDS Alfresco Under the Main Roof A private court yard for sitting or storing bikes etcBELOW GROUND AQUATECHNICS SALT POOL with creepy with pipes in for solar but not connected Easy care front garden and lawn out the back and a medium size shed for additional storage Aggregate Drive Way 24 FOOT Caravan or Boat Hard Stand2 HOT WATER SYSTEMS (Master Suite has its own system)Garage has extra long store room and is higher than normal This home really does have it all, I am sure you will be very impressed and love it as much as I do, all welcome to the first home open ..Builder - Scott Park Built - 2010Living - 270.50Total - 358.11m2Roof - 380.82m2Land 607m2
Property History for 26 Falkner Rd, Harrisdale, WA 6112
- 05 Mar 2020Listed for Sale $739,000
- 07 Mar 2009Sold for $229,000
Commute Calculator
Recent sales nearby
See more recent sales nearbySimilar properties For Sale nearby
See more properties for sale nearbySimilar properties For Rent nearby
See more properties for rent nearbyAbout Harrisdale 6112
The size of Harrisdale is approximately 5.8 square kilometres. It has 19 parks covering nearly 26.3% of total area. The population of Harrisdale in 2011 was 3,806 people. By 2016 the population was 9,077 showing a population growth of 138.5% in the area during that time. The predominant age group in Harrisdale is 30-39 years. Households in Harrisdale are primarily couples with children and are likely to be repaying $1800 - $2399 per month on mortgage repayments. In general, people in Harrisdale work in a professional occupation. In 2011, 84.9% of the homes in Harrisdale were owner-occupied compared with 79.2% in 2016.
Harrisdale has 4,898 properties. Over the last 5 years, Houses in Harrisdale have seen a 96.80% increase in median value, while Units have seen a 68.22% increase. As at 31 October 2024:
- The median value for Houses in Harrisdale is $903,012 while the median value for Units is $618,342.
- Houses have a median rent of $735.
Suburb Insights for Harrisdale 6112
Market Insights
Harrisdale Trends for Houses
N/A
N/A
View TrendN/A
N/A
Harrisdale Trends for Units
N/A
N/A
View TrendN/A
N/A
Neighbourhood Insights
© Copyright 2024 RP Data Pty Ltd trading as CoreLogic Asia Pacific (CoreLogic). All rights reserved.


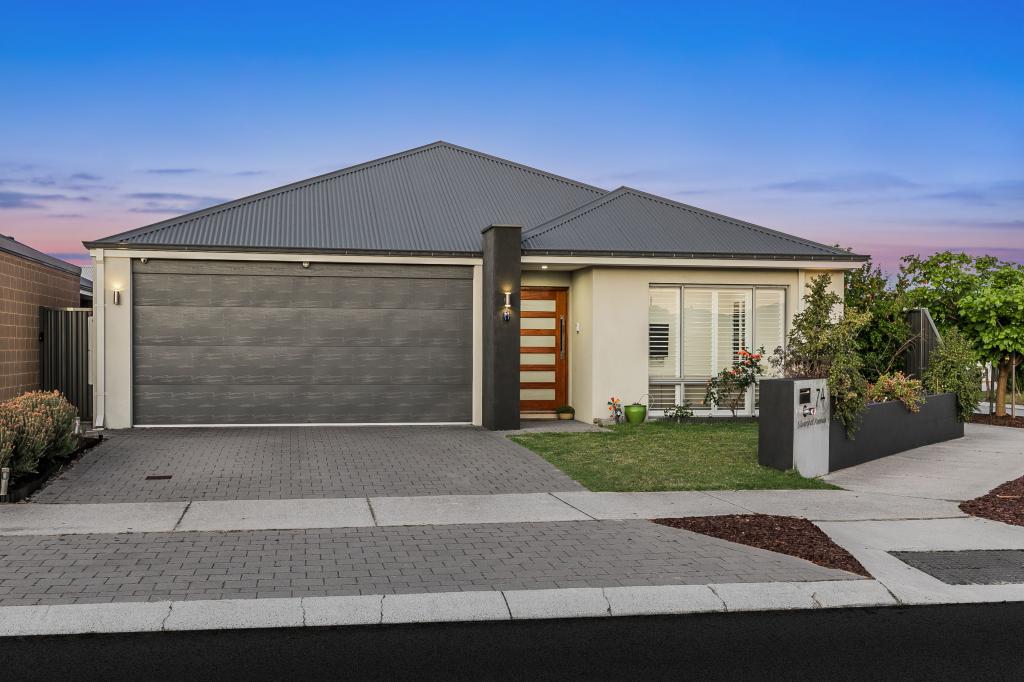 0
0
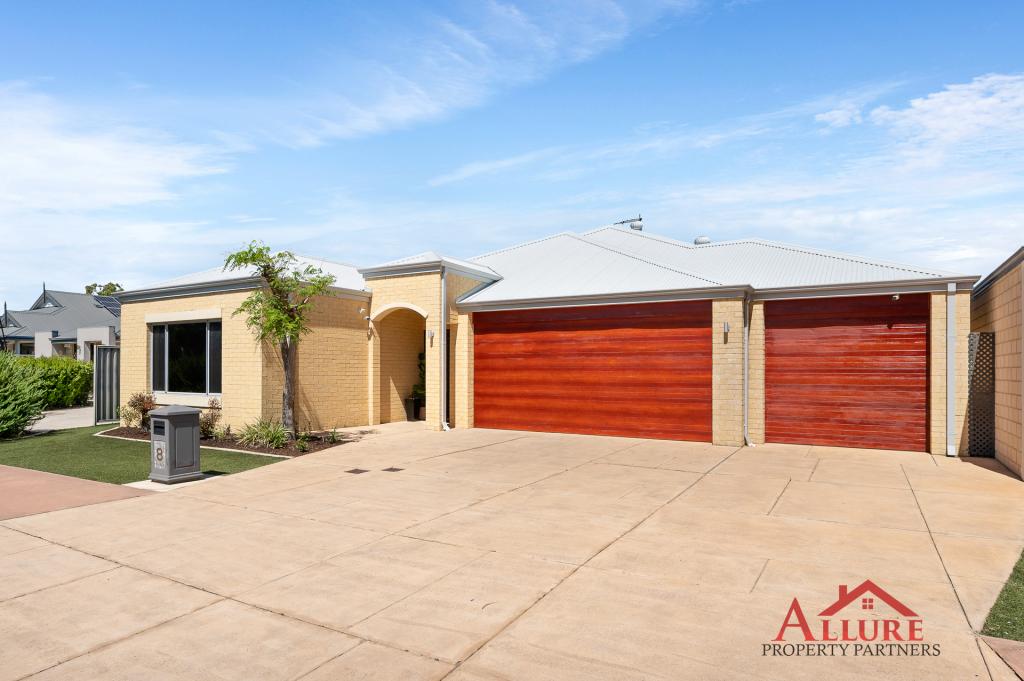 0
0
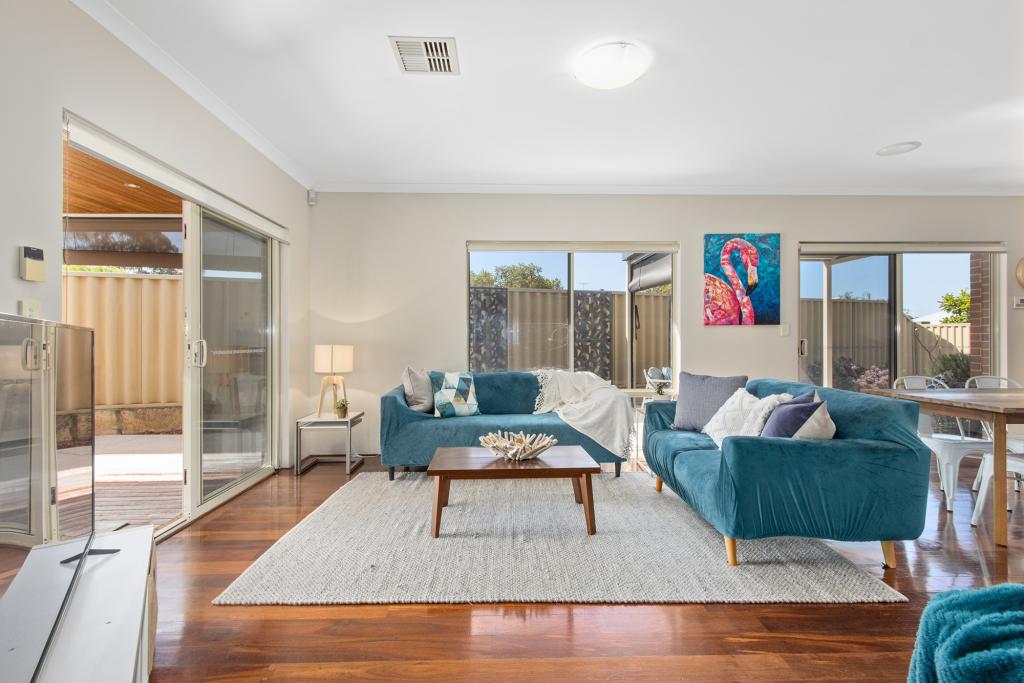 0
0

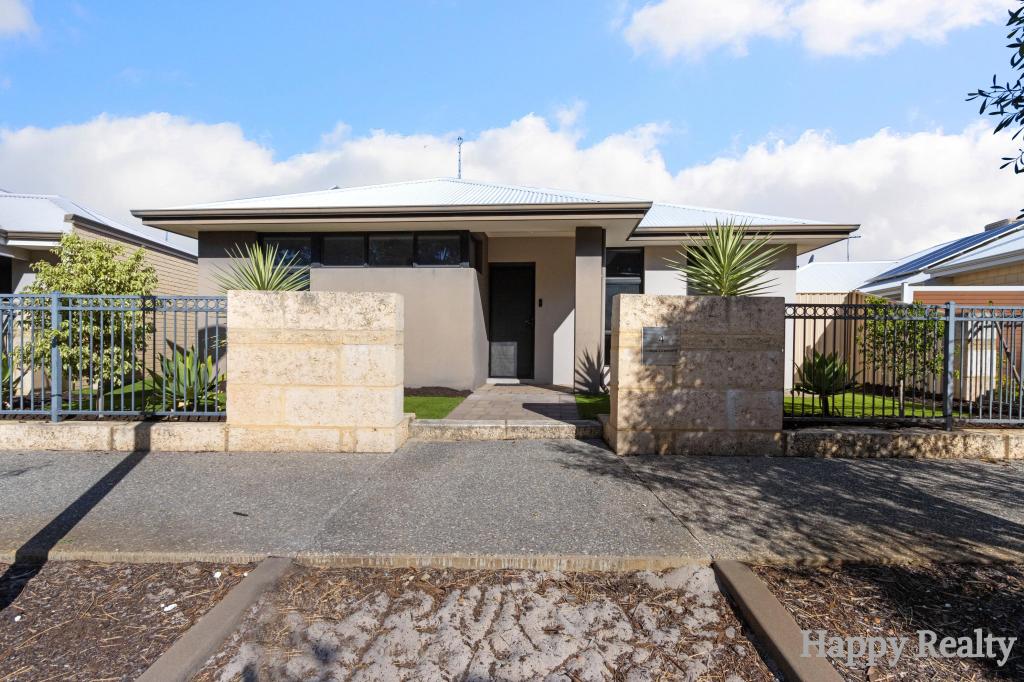 0
0 0
0
 0
0
 0
0
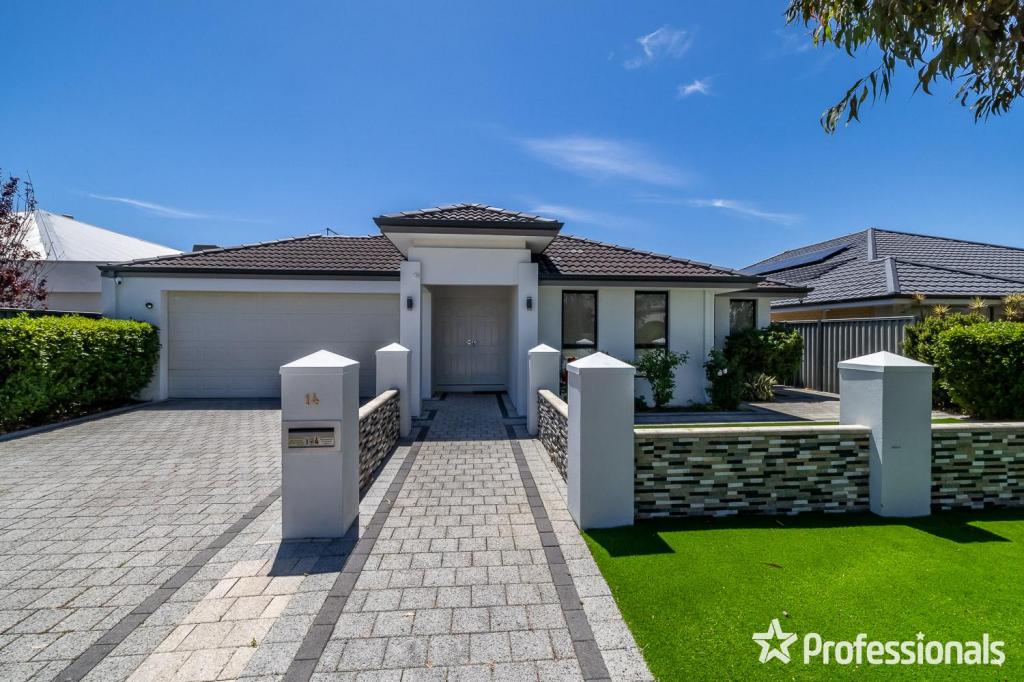 0
0

 0
0

