2 Travertine StreetHarrisdale WA 6112
Property Details for 2 Travertine St, Harrisdale
2 Travertine St, Harrisdale is a 4 bedroom, 2 bathroom House with 4 parking spaces and was built in 2013. The property has a land size of 499m2 and floor size of 235m2. While the property is not currently for sale or for rent, it was last sold in October 2020.
Last Listing description (October 2020)
I feel so proud to welcome you to this handsomely designed beautiful home in Harrisdale! All the hard work is done for you, just move-in!It is a showcase of elegant and modern design, inside and outside. You will need to see it for yourself.Built in 2013, a nice and spacious home at a centralised location of Harrisdale. You don't want to miss this one!Walking distance to Harrisdale schools, Harrisdale shops and a public transport.Summary: 4 Substantial size bedrooms, theatre, study, activity room, 2 bathrooms, and 2 car garage.Please read through for what this beauty has to offer:- Nice frontage with wide 1200mm door, welcomes you to this beautiful and spacious home.- Master bedroom comes with 2 huge walk-in robes, En-suite that has extended double showers, double sink vanity and a separate toilet- 3 other generous size bedrooms all with double glass door built- in robe- Very spacious ideally placed theatre room with high recessed ceiling and an extended area to make a Bar!- Separate study room that can be used as a nursery or as a prayer room with wall shelves installed- Separate activity room for kids at a centralised location to secondary bedrooms- Very spacious open plan high ceiling family and living area that opens to your alfresco area. Living area with high recessed ceiling and downlights already installed- Well planned kitchen with lots of bench space, overhead cupboards, extra-large walk-in pantry, 900mm appliances, beautiful splash back, stone bench top with waterfall feature, separate microwave recess, and dishwasher installed.- A separate laundry room with lots of storage space- 2nd bathroom and separate 2nd toilet centralised to all 3 bedrooms- Thoughtfully laid out wooden flooring in the bedrooms, activity and study room and theatre and beautiful tiled flooring at the entrance, family, living and kitchen area making your new home look open and bright.- Double garage at the front of the house- Low maintenance backyard with artificial turn for busy people with properly laid out garden beds to grow your fruits and vegiesExtras:- 31C ceiling in the Dining, Kitchen, Theatre and study- 34C ceiling in the Family area and Hallway- Ducted reverse cycle air-conditioning- NBN already available for you-Harrisdale High school catchment areaAmenities:(Used Google maps)House is approx. 1.3kms from Harrisdale Shopping CentreApprox 1.2kms from Harrisdale Senior High SchoolApprox 100m from kids parklandNearest bus stop is only 400m for buses to Cockburn station, Murdoch station and Livingston shopsPlease contact Khush Monga at 0411094249 or email at khush@ppre.net to organise a viewing or for any further questions
Property History for 2 Travertine St, Harrisdale, WA 6112
- 12 Oct 2020Sold for $575,000
- 20 Aug 2020Listed for Sale Offers Invited
- 08 Jul 2020Listed for Rent $450 / week
Commute Calculator
Recent sales nearby
See more recent sales nearbySimilar properties For Sale nearby
See more properties for sale nearbySimilar properties For Rent nearby
See more properties for rent nearbyAbout Harrisdale 6112
The size of Harrisdale is approximately 5.8 square kilometres. It has 19 parks covering nearly 26.3% of total area. The population of Harrisdale in 2011 was 3,806 people. By 2016 the population was 9,077 showing a population growth of 138.5% in the area during that time. The predominant age group in Harrisdale is 30-39 years. Households in Harrisdale are primarily couples with children and are likely to be repaying $1800 - $2399 per month on mortgage repayments. In general, people in Harrisdale work in a professional occupation. In 2011, 84.9% of the homes in Harrisdale were owner-occupied compared with 79.2% in 2016.
Harrisdale has 4,898 properties. Over the last 5 years, Houses in Harrisdale have seen a 96.80% increase in median value, while Units have seen a 68.22% increase. As at 31 October 2024:
- The median value for Houses in Harrisdale is $903,012 while the median value for Units is $618,342.
- Houses have a median rent of $735.
Suburb Insights for Harrisdale 6112
Market Insights
Harrisdale Trends for Houses
N/A
N/A
View TrendN/A
N/A
Harrisdale Trends for Units
N/A
N/A
View TrendN/A
N/A
Neighbourhood Insights
© Copyright 2024 RP Data Pty Ltd trading as CoreLogic Asia Pacific (CoreLogic). All rights reserved.


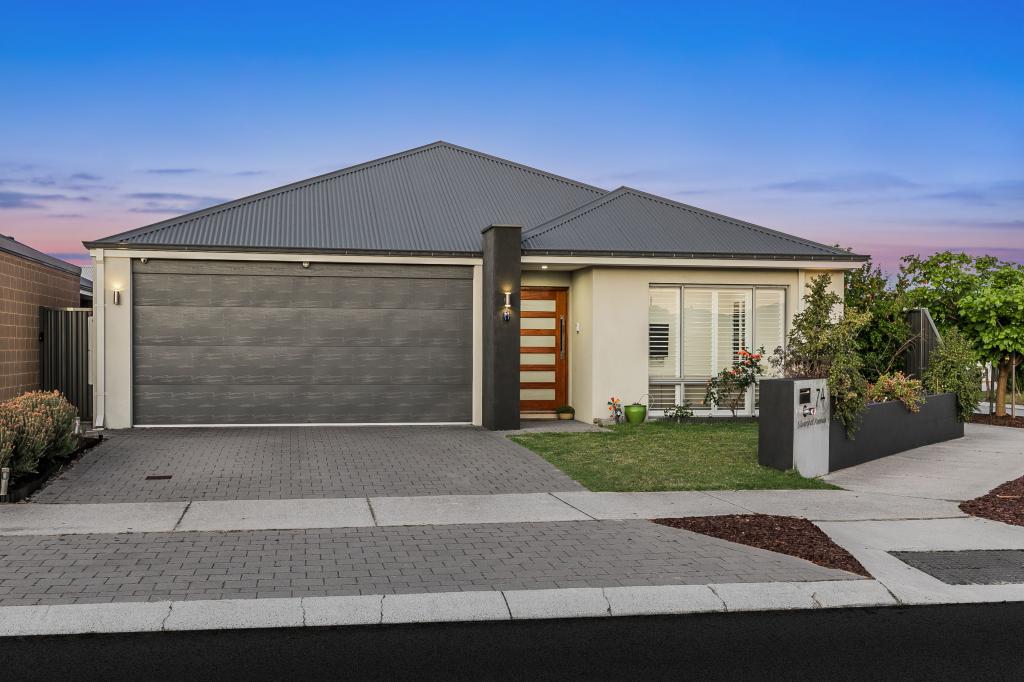 0
0
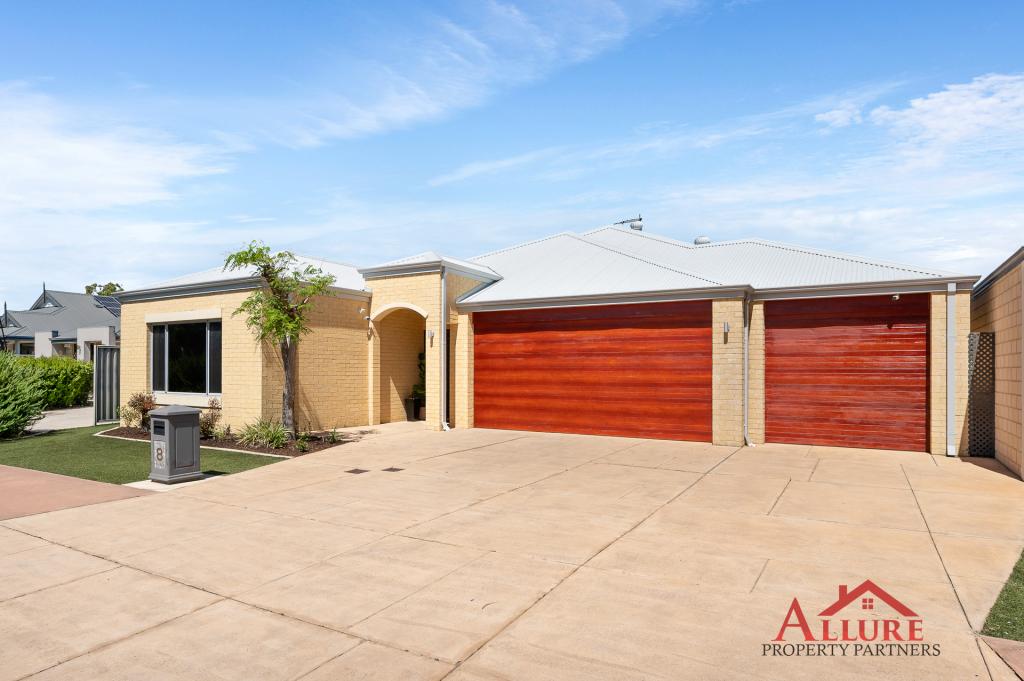 0
0
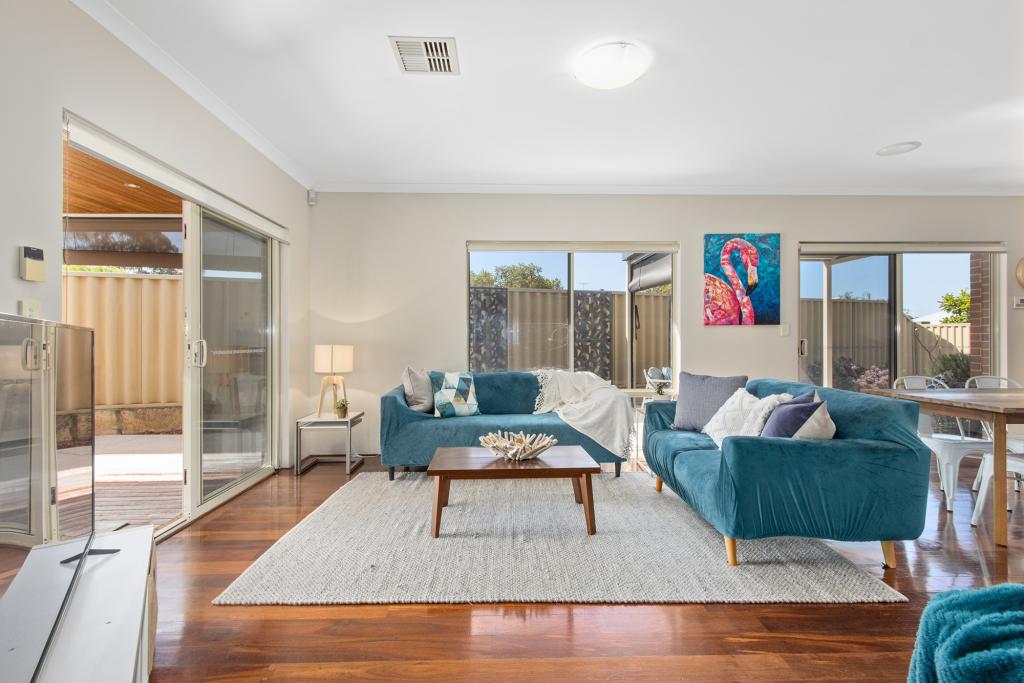 0
0
 0
0 0
0 0
0 0
0
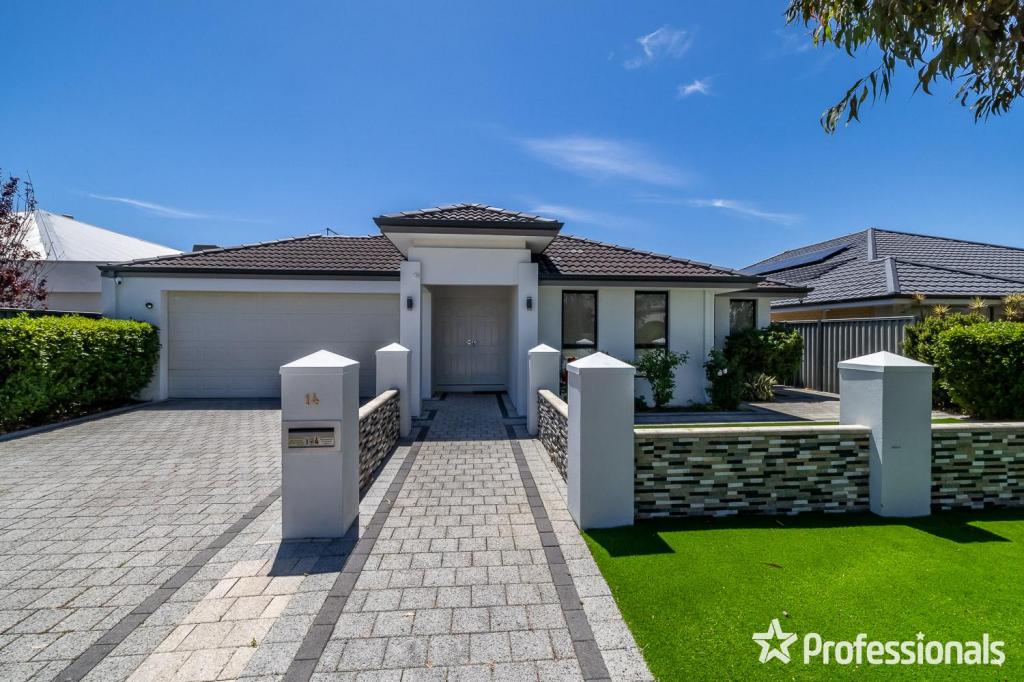 0
0

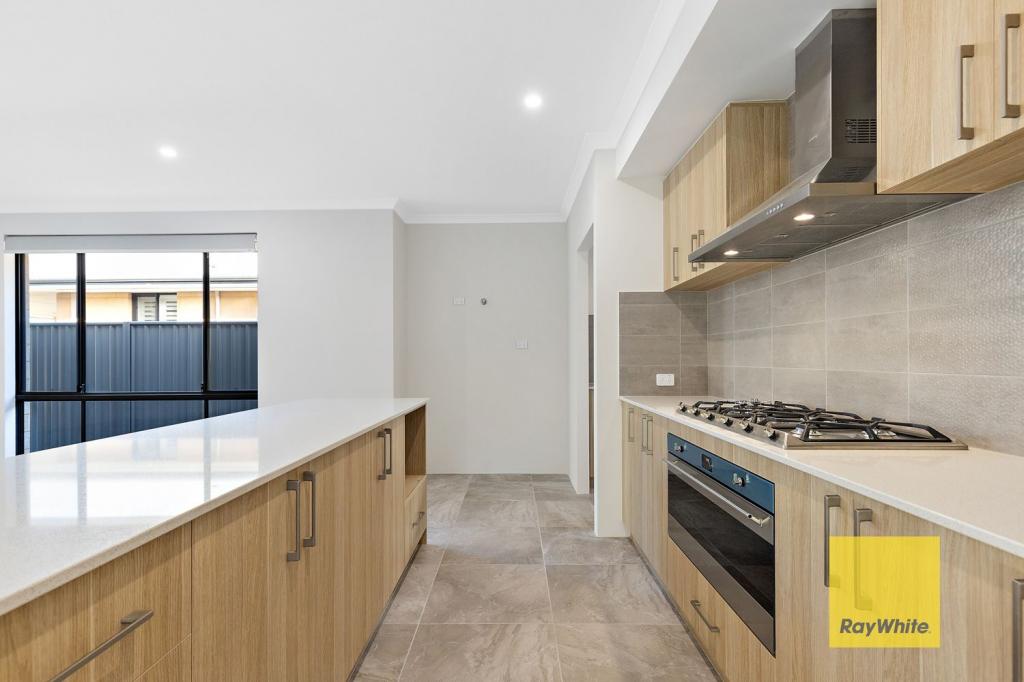 0
0
