19 Hamelin LoopHarrisdale WA 6112
Property Details for 19 Hamelin Loop, Harrisdale
19 Hamelin Loop, Harrisdale is a 4 bedroom, 2 bathroom House with 2 parking spaces. While the property is not currently for sale or for rent, it was last sold in October 2024. There are other 4 bedroom House sold in Harrisdale in the last 12 months.
Last Listing description (October 2024)
HOME SWEET HOME
4 beds +2 baths+2 cars + Theatre + study nook
Discover your dream home in the heart of Harrisdale! This stunning 4-bedroom residence boasts everything your family needs for a comfortable and stylish lifestyle.
MAIN BEDROOM-Luxurious King-Size Bedroom, Step into your personal retreat with this stunning king-size bedroom, designed for comfort and elegance. Ample space for relaxation and style. Enjoy a private oasis with modern fixtures and finishes. Spacious Walk-In Wardrobes: Plenty of room for all your wardrobe essentials and more! Roller Shutters: Enhance privacy and security while controlling natural light. Cozy Carpeted Floor: Soft underfoot for added warmth and comfort. Transform your living experience in this exquisite bedroom that combines luxury with practicality.
THEATRE- Transform movie nights into an extraordinary experience with this impressive theatre room, designed for ultimate comfort and entertainment. Enjoy a large, open layout that accommodates your entire family and friends. comfortable seating space as well as ambient lighting. Elevate your entertainment options in this fantastic theatre room! Perfect for family gatherings or cozy nights.
BEDROOM 2/3/4- Stylish Bedrooms with Built-In Wardrobes, perfect blend of comfort and functionality in these beautifully designed bedrooms, ideal for modern living. well-illuminated spaces that create a warm and welcoming atmosphere. Natural Light, Large windows flood the rooms with sunlight, enhancing the overall ambiance and making each room feel alive.
STUDY NOOK-a thoughtfully designed space perfect for productivity and creativity. This cozy corner is equipped with everything you need to focus and work efficiently. Smartly integrated into the home, offering privacy while remaining accessible. Enough room for a desk and chair, providing a comfortable setting for long hours of work or study. Whether you're working from home, studying, or pursuing your hobbies, this study nook is the perfect place to thrive!
OPEN PLAN KITCHEN/LIVING-exquisite open plan kitchen, designed for both functionality and style.30mm Thick Stone Bench Tops: Enjoy the luxury of durable, high-quality stone that provides ample space for meal prep and entertaining. Equipped with top-of-the-line appliances, including a sleek oven, cooktop making cooking a pleasure. Generous cabinetry ensures you have everything you need at your fingertips while keeping your kitchen organized. WALK-IN pantry to store and organize your groceries.
LARGE ALFRESCO-Step into outdoor living at its finest with this large recessed alfresco area, designed for relaxation and entertainment. Perfect for hosting gatherings, family barbecues, or simply enjoying a peaceful evening outdoors. Conveniently connects to the living area, enhancing your entertaining options. Features modern finishes and ample overhead cover, ensuring comfort in any weather.
2 CAR GARAGE- this impressive 2-car garage, designed for convenience and efficiency. Accommodates two vehicles with ease, providing room for additional items. Built-In Storage Shelves: Keep your tools, sports equipment, and seasonal items organized and easily accessible. Extra Large Driveway: Plenty of space for additional vehicles, guests, or recreational vehicles, ensuring hassle-free parking.
Key Features:
• 4 Spacious Bedrooms: Perfect for family living or hosting guests.
• 2 Luxurious Bathrooms: Enjoy the convenience of modern design and ample space.
• Theatre Room: Your private cinema experience awaits!
• Study Nook: Ideal for remote work or study time.
• Reverse Cycle Ducted Air Conditioning: Stay cool in summer and warm in winter.
• Battery Storage Solar Power: Energy-efficient living that saves on bills.
• Double Garage with Extra-Large Driveway: Ample parking for multiple vehicles.
• Window Shutters: Stylish and practical for added privacy and security.
• Luscious Green Lawn: Perfect for kids to play or for hosting outdoor gatherings
• Prime Location: Just a short walk to Harrisdale High School, parks, and ovals, this home offers both convenience and a family-friendly community.
Don't miss your chance to own this exquisite property! Contact JAY SINGH on 0401 308 990.
Disclaimer:
**This information is provided for general information purposes only and is based on information provided by the Seller and may be subject to change. No warranty or representation is made as to its accuracy and interested parties should place no reliance on it and should make their independent inquiries.
**The Best Realty Group have endeavoured to ensure the information is true and accurate but accepts no responsibility and disclaims all liability concerning any errors, omissions, inaccuracies or misstatements.
**Reference to a school does not guarantee the availability of that particular school.
**ALL distances are estimated using Google Maps. Prospective purchasers should enquire with the relevant authorities to verify the information in this advert.
**ALL boundary lines and sizes on imagery are APPROX only.**
Property History for 19 Hamelin Loop, Harrisdale, WA 6112
- 18 Nov 2024Listed for Rent $775 / week
- 14 Oct 2024Sold for $851,000
- 11 Oct 2024Listed for Sale Sold by Jay Singh 0401 308 990.
Commute Calculator
Recent sales nearby
See more recent sales nearbySimilar properties For Sale nearby
See more properties for sale nearbySimilar properties For Rent nearby
See more properties for rent nearbyAbout Harrisdale 6112
The size of Harrisdale is approximately 5.8 square kilometres. It has 19 parks covering nearly 26.3% of total area. The population of Harrisdale in 2011 was 3,806 people. By 2016 the population was 9,077 showing a population growth of 138.5% in the area during that time. The predominant age group in Harrisdale is 30-39 years. Households in Harrisdale are primarily couples with children and are likely to be repaying $1800 - $2399 per month on mortgage repayments. In general, people in Harrisdale work in a professional occupation. In 2011, 84.9% of the homes in Harrisdale were owner-occupied compared with 79.2% in 2016.
Harrisdale has 4,898 properties. Over the last 5 years, Houses in Harrisdale have seen a 96.80% increase in median value, while Units have seen a 68.22% increase. As at 31 October 2024:
- The median value for Houses in Harrisdale is $903,012 while the median value for Units is $618,342.
- Houses have a median rent of $735.
Suburb Insights for Harrisdale 6112
Market Insights
Harrisdale Trends for Houses
N/A
N/A
View TrendN/A
N/A
Harrisdale Trends for Units
N/A
N/A
View TrendN/A
N/A
Neighbourhood Insights
© Copyright 2024 RP Data Pty Ltd trading as CoreLogic Asia Pacific (CoreLogic). All rights reserved.


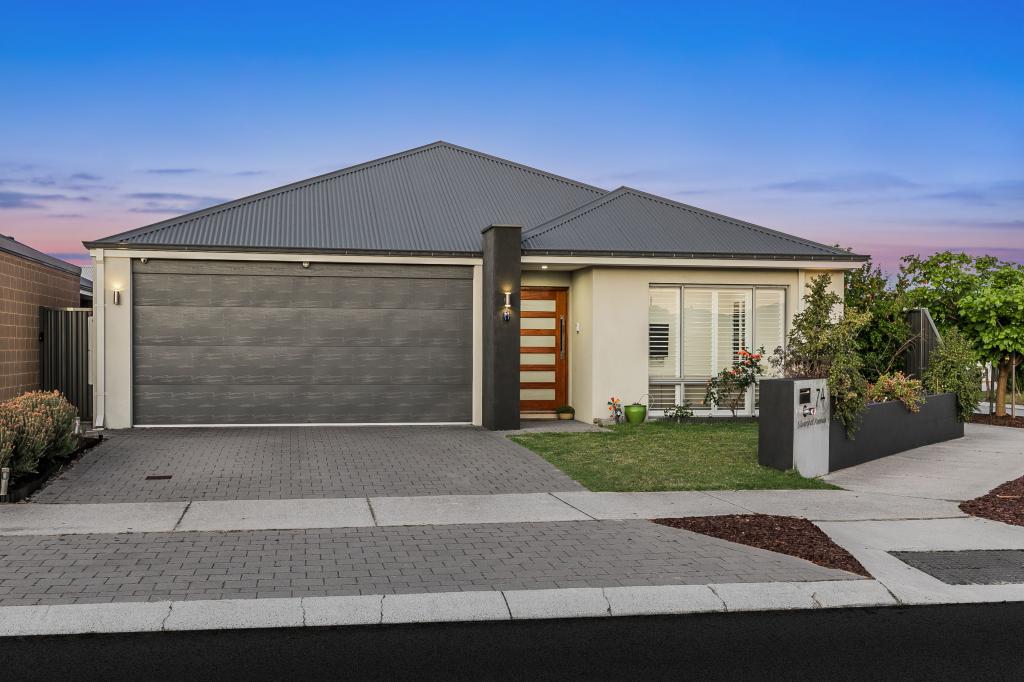 0
0
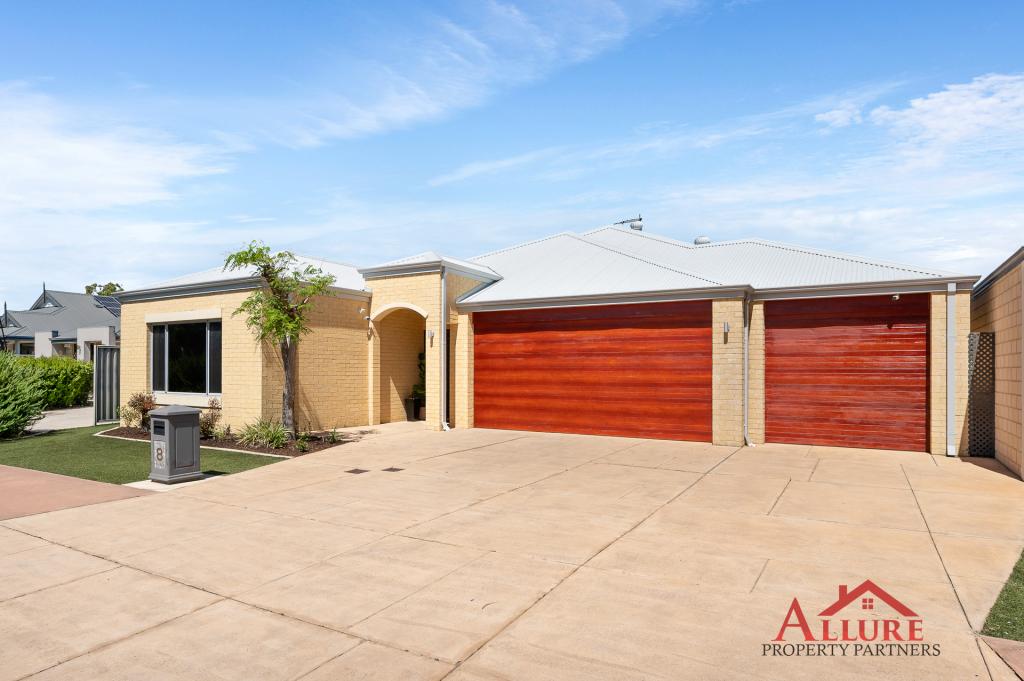 0
0
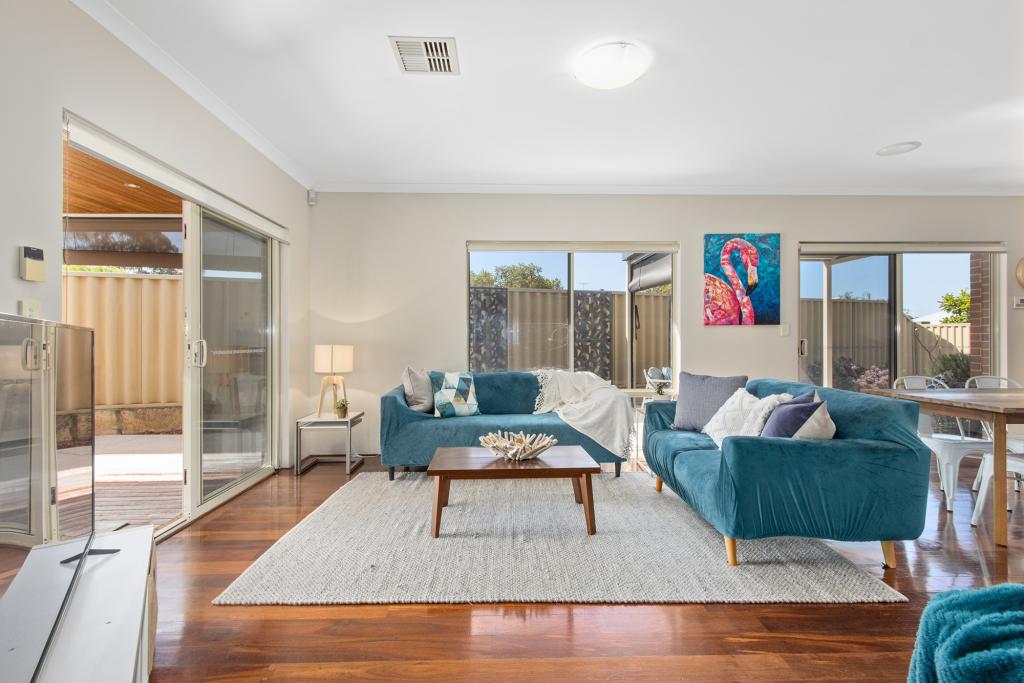 0
0
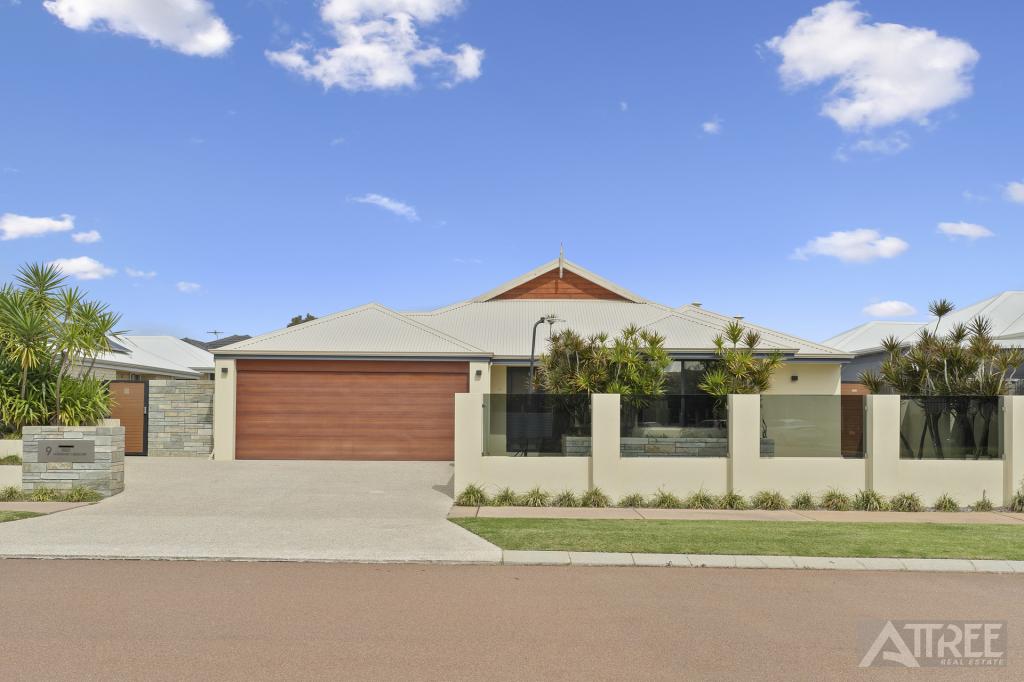 0
0

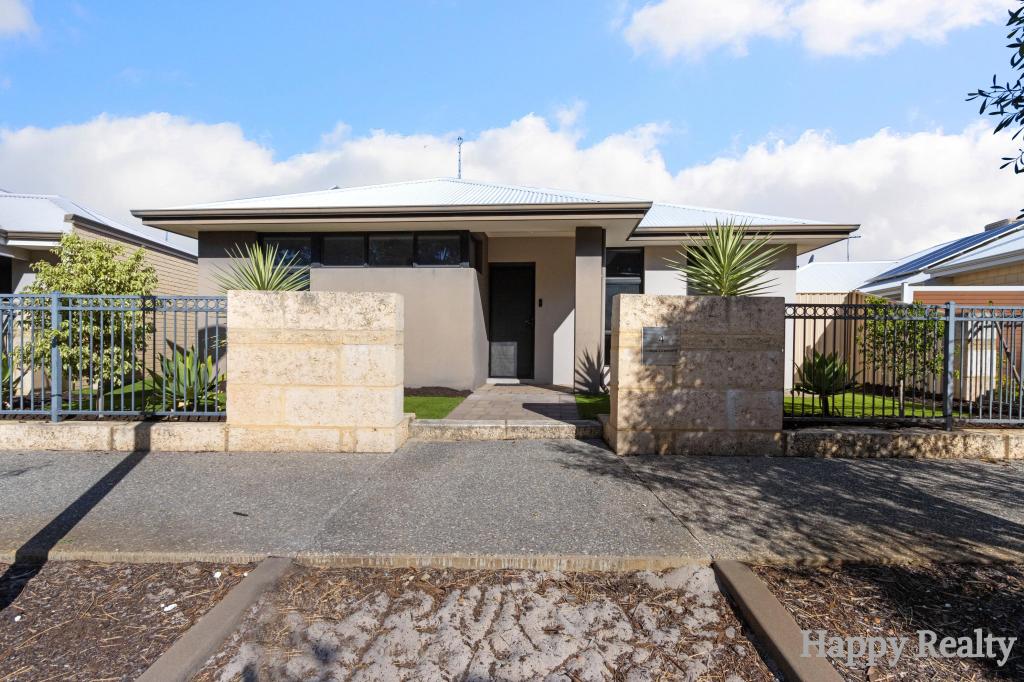 0
0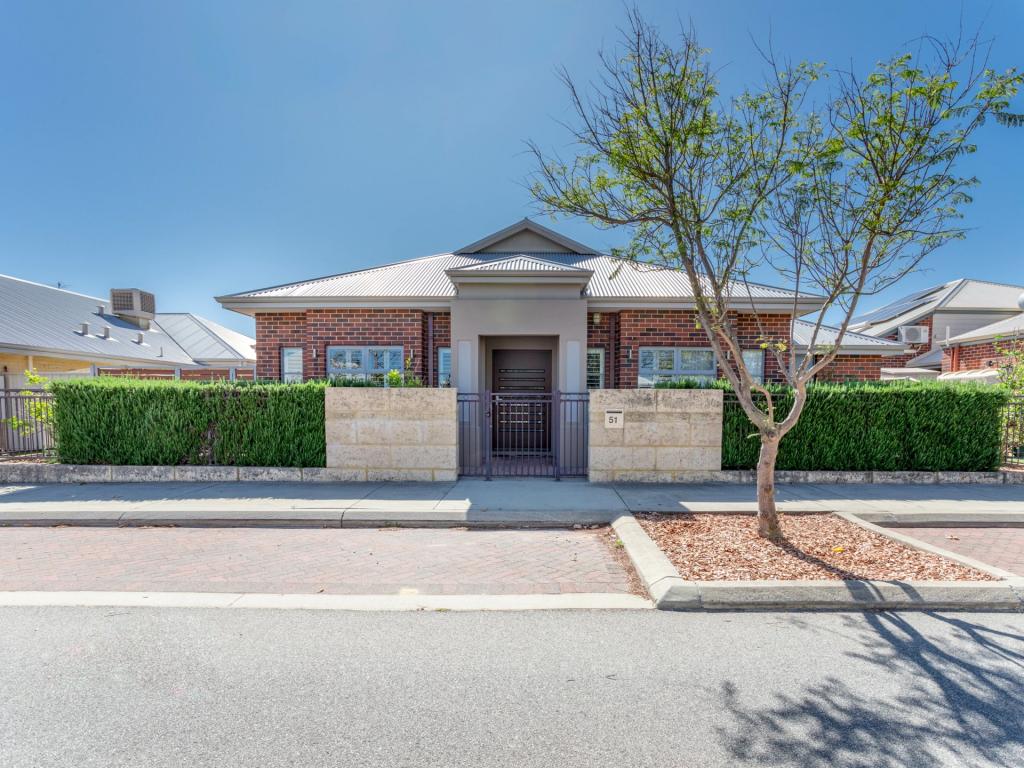 0
0
 0
0
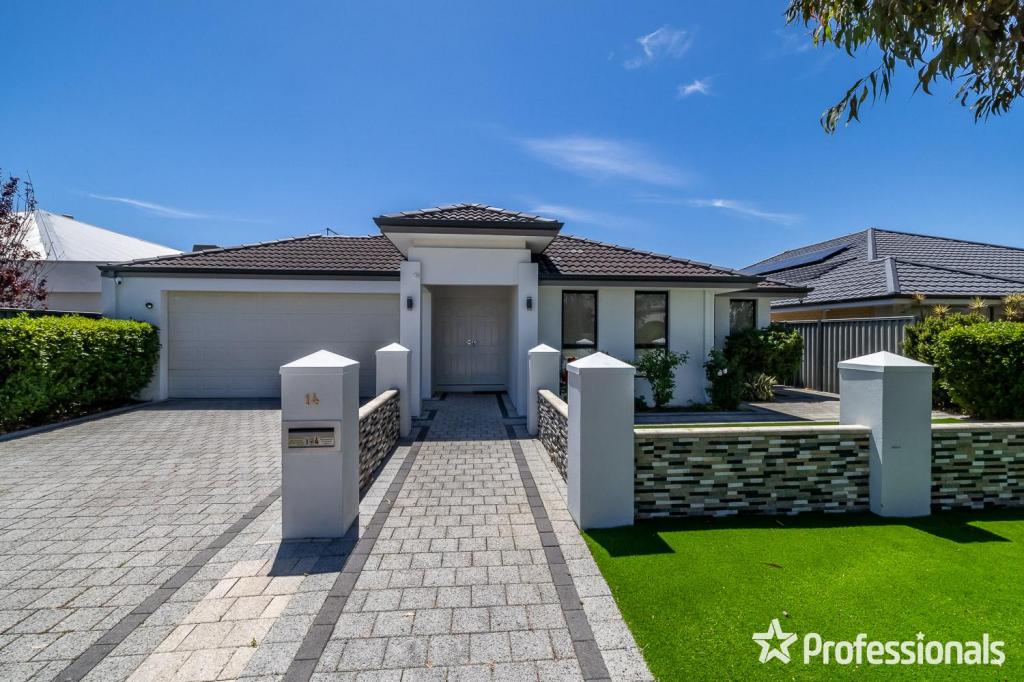 0
0

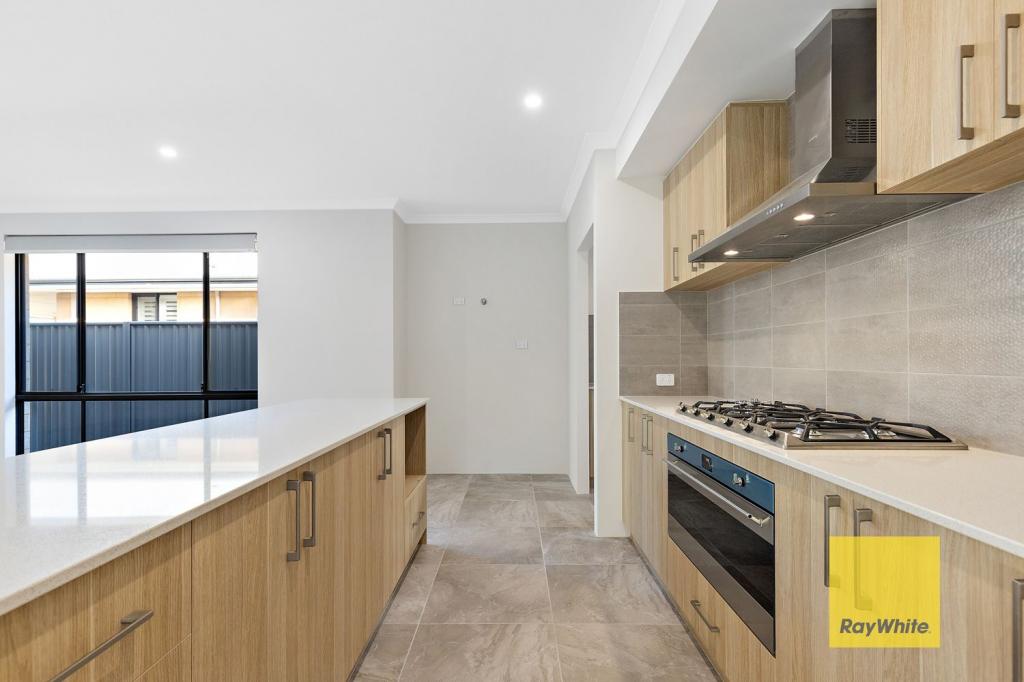 0
0
