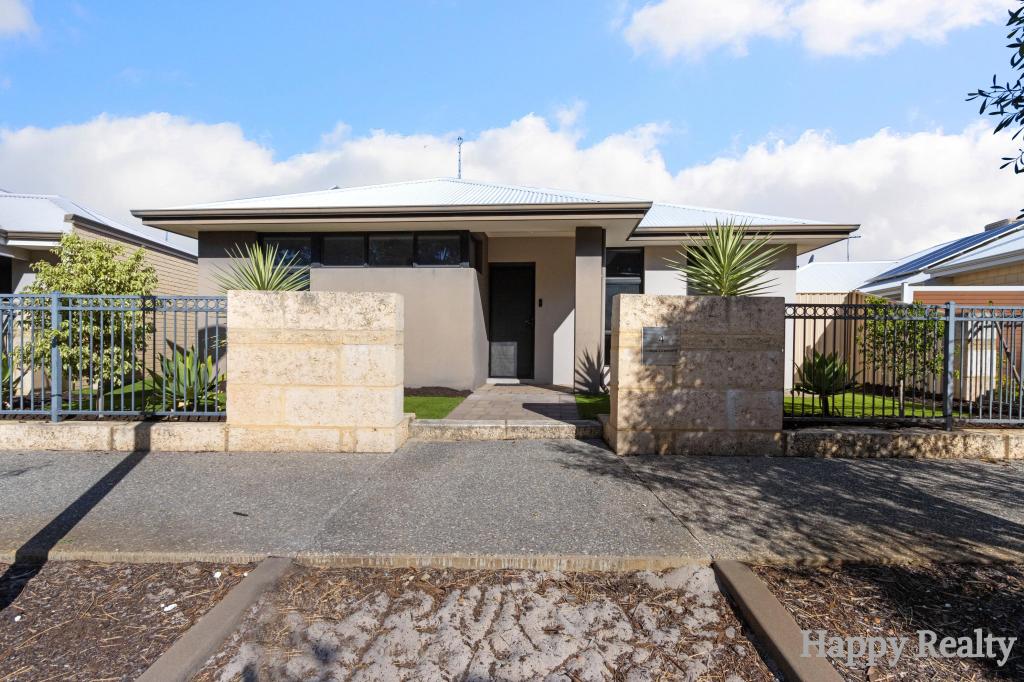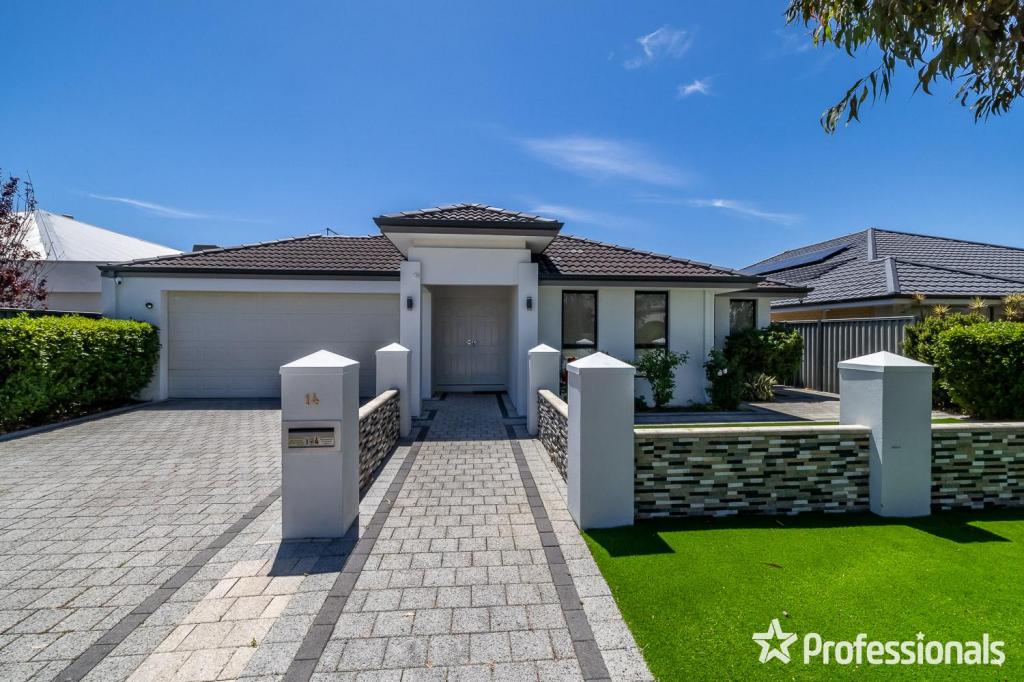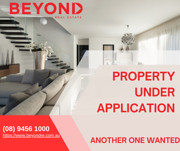160 Wright RoadHarrisdale WA 6112
Property Details for 160 Wright Rd, Harrisdale
160 Wright Rd, Harrisdale is a 4 bedroom, 3 bathroom House with 4 parking spaces and was built in 2008. The property has a land size of 736m2 and floor size of 458m2. While the property is not currently for sale or for rent, it was last sold in August 2006.
Last Listing description (April 2022)
It is unique and one of the largest quality built homes to come on the market. The owners of this outstanding property have spared no expense in luxury living. Filled with the latest technology and designed for the growing family. Totally separate areas for entertaining both adults and children.
As you enter you are greeted by the staircase to the upstairs living areas with soaring high ceilings and a magnificent view from large balcony. Overlooking parklands, the balcony has been positioned to embrace lovely afternoon breeze with high pitched cedar roof overlooking sparkling below ground pool.
Upstairs features theatre room with curved ceiling, fabulous kitchen with stone bench tops, range hood, dishwasher, plenty of bench space & cupboards, all overlooking the open plan living which flows out onto the balcony.
The master bedroom is large enough to accommodate 2 king size beds, your own private retreat.
Downstairs is a children's haven. Set up for the older children, is three queen size bedrooms all with built in robes, plus study and office all offering plenty of space and room to move.
The laundry and bathroom are side by side and offers a wall to wall linen storage area and plenty of room for a wine cellar under the staircase. There is a downstairs games room for the children to entertain, with a kitchenette and third bathroom for the guests whilst entertaining which leads out onto the large alfresco area overlooking the pool, fantastic for parties.
The four car lock up garage with storage space is one of the most unique features about the property. Enough room for parking a caravan and locking away your prized possessions.
Features Include:
Architect individually designed modern home by Habitat International built in 2009 and finished 2010.
It’s a unique upside-down living design.
Upside-down living combined with easy access balconies and stunning views make this property uniquely suited to entertaining and parties. Balconies and alfresco have high quality speakers for music and movies.
Well over 600m2 build including garage, storage and balconies, Approx 655m2.
Huge 4 car garage is over 100m2 including storage area and sealed/painted slab.
C-Bus control lighting throughout home. One switch turns off all lights at bedtime.
Full speed NBN already connected to property.
Full double brick and tile construction with very low maintenance ‘Dry-line Gyprock’ walls.. very little movement and unlike standard rendered walls virtually no cracks.
Ultra-low maintenance garden with manufactured grass, exposed aggregate and loose white stone.
Essa Stone benchtops throughout including laundry, outdoor kitchen and kitchenette.
Bamboo floors throughout home and high quality 100% New Zealand wool carpets to master suite and music room.
All ceilings have minimum R4.0 insulation Batts and Music room has sound deadening acoustic treatments.
Separate private access to Gymnasium/utility room.
All doors 2.4m full height solid core.
Feature ceilings in every room.
Individually controlled Reverse cycle air con to every room in the property. Each room has its own remote to be individually controlled.
Outdoor kitchen with plumbed in gas and hot/cold water supply.
Parklands, walking distance to Carey Baptist College, transport & shops at your fingertips.
With so many features this home simply must be seen.
For more information or to arrange an inspection please contact Dahlia Rechichi on 0418 920 742.
Property History for 160 Wright Rd, Harrisdale, WA 6112
- 27 Jul 2021Listed for Sale From $1,300,000
- 23 Jan 2019Listed for Sale ALL OFFERS PRESENTED
- 19 Jun 2018Listed for Sale Not Disclosed
Commute Calculator
Recent sales nearby
See more recent sales nearbySimilar properties For Sale nearby
See more properties for sale nearbySimilar properties For Rent nearby
See more properties for rent nearbyAbout Harrisdale 6112
The size of Harrisdale is approximately 5.8 square kilometres. It has 19 parks covering nearly 26.3% of total area. The population of Harrisdale in 2011 was 3,806 people. By 2016 the population was 9,077 showing a population growth of 138.5% in the area during that time. The predominant age group in Harrisdale is 30-39 years. Households in Harrisdale are primarily couples with children and are likely to be repaying $1800 - $2399 per month on mortgage repayments. In general, people in Harrisdale work in a professional occupation. In 2011, 84.9% of the homes in Harrisdale were owner-occupied compared with 79.2% in 2016.
Harrisdale has 4,898 properties. Over the last 5 years, Houses in Harrisdale have seen a 96.80% increase in median value, while Units have seen a 68.22% increase. As at 31 October 2024:
- The median value for Houses in Harrisdale is $903,012 while the median value for Units is $618,342.
- Houses have a median rent of $735.
Suburb Insights for Harrisdale 6112
Market Insights
Harrisdale Trends for Houses
N/A
N/A
View TrendN/A
N/A
Harrisdale Trends for Units
N/A
N/A
View TrendN/A
N/A
Neighbourhood Insights
© Copyright 2024 RP Data Pty Ltd trading as CoreLogic Asia Pacific (CoreLogic). All rights reserved.


 0
0
/assets/perm/67iejiv6smi6neyig7b6tskjhu?signature=5b2c3b607a2ed89b22a8a6f332eef3666ef46f3099d45e4456a81e14b3077a2e) 0
0
 0
0
 0
0
 0
0 0
0
 0
0

 0
0

