13 Sotheby DriveHarrisdale WA 6112
Property Details for 13 Sotheby Dr, Harrisdale
13 Sotheby Dr, Harrisdale is a 4 bedroom, 2 bathroom House with 2 parking spaces and was built in 2007. The property has a land size of 597m2 and floor size of 207m2. While the property is not currently for sale or for rent, it was last sold in March 2023.
Last Listing description (April 2023)
VERTU PRIVATE ESTATE LUXURY HOME ..FANTASTIC OPPORTUNITY FOR VERTU BUYERS - In the most premier location in Harrisdale, VERTU PRIVATE ESTATE is always the most sought after. This French inspired stunning family home of this calibre is rare, with a large 269.10m2 in total this elegant home is classed as large situated in a very pretty treed location near local parks. Sotheby is a highly sought after very pretty part of Harrisdale.Harrisdale Shopping Centre is not far, with Aldi / Woolworths a lovely fruit and veg shop and new butcher. Plenty of places to have lunch or dinner, 2 coffee shops for breakfast and a local gym. Public transport nearby and only a 20 minute or so drive to the CBD and International Airport. The NEW Harrisdale Village is walking distance and will be completed next year, Bunnings and our Napoli Mercato is also very popular nearby.Walking distance or a short drive to Harrisdale High School featuring the (GATE) academic program Harrisdale SHS's Gifted and Talented Selective Academic Program. HARRISDALE Senior High School will be fast-tracked from infancy to provide an elite academic pathway for students.A short walk to the NEW Harrisdale North Primary School and walking distance to Carey Baptist College The Harrisdale Campus was established in 1998 and has since grown into a leading co-educational Christian school in Perth's south-east, offering education from Kindergarten to Year 12. Carey Harrisdale educates over 1,450 students on 12 hectares of land and is well-known for its holistic education and passionate local community.There are 4 child care centres (one brand new) and after school hours care within walking distance, and another 3 child care centres nearby to choose from, there is an abundance of choice for high quality care for children aged from infancy to 11 year olds. Higher Education at South Metropolitan Thornlie campus of TAFE is only 12 minutes drive, and South Metropolitan Armadale campus of TAFE is only 15 minutes away and offers various qualifications, including apprenticeships, and English teaching courses.This fantastic sparkling clean elegant and classy family home has enough space for everyone to enjoy, perfect for a young family to live the Australian DreamInsideDouble Door Entry4 Bedrooms2 BathroomsPlus Study / Home Office (5th Bedroom) / Baby's Room with door & new white venetian blindsPlus open Games RoomPlus Theatre / Cinema Room with projector & screen with French doorsPlus double cupboard for storage for movies or games in theatre room OPEN PLAN KITCHEN DINING LIVING & GAMES ROOMGIANT QUAD LINEN in hallwayMasterMaster Suite is at the front wing of the house is a KING room with walk-in robe, single vanity, wc, & big shower Sheer white curtains for elegance with blindsChildren's Wing is all at the rear of the house all with double robesBlinds and sheers in most other rooms Kitchenkitchen with white benchtops, lots of drawers and cupboards, bonus Dishwasher, tiled splashback with 900mm hot plate and 600mm oven appliance with a Stainless Steel Range Hood Canopy 900mm. Double sink, single pantry, large fridge space, 2 overhead cupboards. Shoppers Entrance handy to bring in shopping.Separate BONUS COFFEE STATION / DROP ZONE / or COMPUTER NOOK DUCTED EVAPORATIVE AIR CONDITIONING (newly serviced)STUNNING HIGH GLOSS QUALITY WOOD FLOORSWHITE KITCHEN BENCHTOPSCRIM SAFE SCREENSALARM SYSTEM GAS HEATINGNBNOutsideCeiling FanHot Water System -Gas instantaneous hot waterAlfresco Under the Main Roof RecessedOutdoor Entertaining room Plants & Back Lawn for kiddies and petsBelow Ground Pool Reticulated Gardens & Natural LawnEasy Care back garden2 x SHEDSBuilder - Dale Alcock HomesName - RialtoBuilt - 2007Estate - VertuLiving - 207.14m2Total- 269.10m2Land - 597m2Rates - $2,990 approxWater - $400 per bill approxGREEN TITLE LAND NOTE : Email Gillian if you would like check lists and an expression of interest form ahead of time gillianragan@gmail.comNOTE : For OVER EAST buyers I have SOLD many homes this year purchased "SIGHT UNSEEN" I am happy to send you a set of videos via whatsapp and I have checklists for everything to ensure that your purchase goes smoothly, every single buyer I have had has been extremely happy with the result I am a local resident and can help with everything.NOTE : Find me on whatsapp and quote "SOTHEBY" and I will send you the videos OR PM FACEBOOK
Property History for 13 Sotheby Dr, Harrisdale, WA 6112
- 07 Mar 2023Sold for $785,000
- 16 Feb 2023Listed for Sale $789,000 - $819,000
- 08 Apr 2015Listed for Sale FROM $680,000
Commute Calculator
Recent sales nearby
See more recent sales nearbySimilar properties For Sale nearby
See more properties for sale nearbySimilar properties For Rent nearby
See more properties for rent nearbyAbout Harrisdale 6112
The size of Harrisdale is approximately 5.8 square kilometres. It has 19 parks covering nearly 26.3% of total area. The population of Harrisdale in 2011 was 3,806 people. By 2016 the population was 9,077 showing a population growth of 138.5% in the area during that time. The predominant age group in Harrisdale is 30-39 years. Households in Harrisdale are primarily couples with children and are likely to be repaying $1800 - $2399 per month on mortgage repayments. In general, people in Harrisdale work in a professional occupation. In 2011, 84.9% of the homes in Harrisdale were owner-occupied compared with 79.2% in 2016.
Harrisdale has 4,898 properties. Over the last 5 years, Houses in Harrisdale have seen a 96.80% increase in median value, while Units have seen a 68.22% increase. As at 31 October 2024:
- The median value for Houses in Harrisdale is $903,012 while the median value for Units is $618,342.
- Houses have a median rent of $735.
Suburb Insights for Harrisdale 6112
Market Insights
Harrisdale Trends for Houses
N/A
N/A
View TrendN/A
N/A
Harrisdale Trends for Units
N/A
N/A
View TrendN/A
N/A
Neighbourhood Insights
© Copyright 2024 RP Data Pty Ltd trading as CoreLogic Asia Pacific (CoreLogic). All rights reserved.


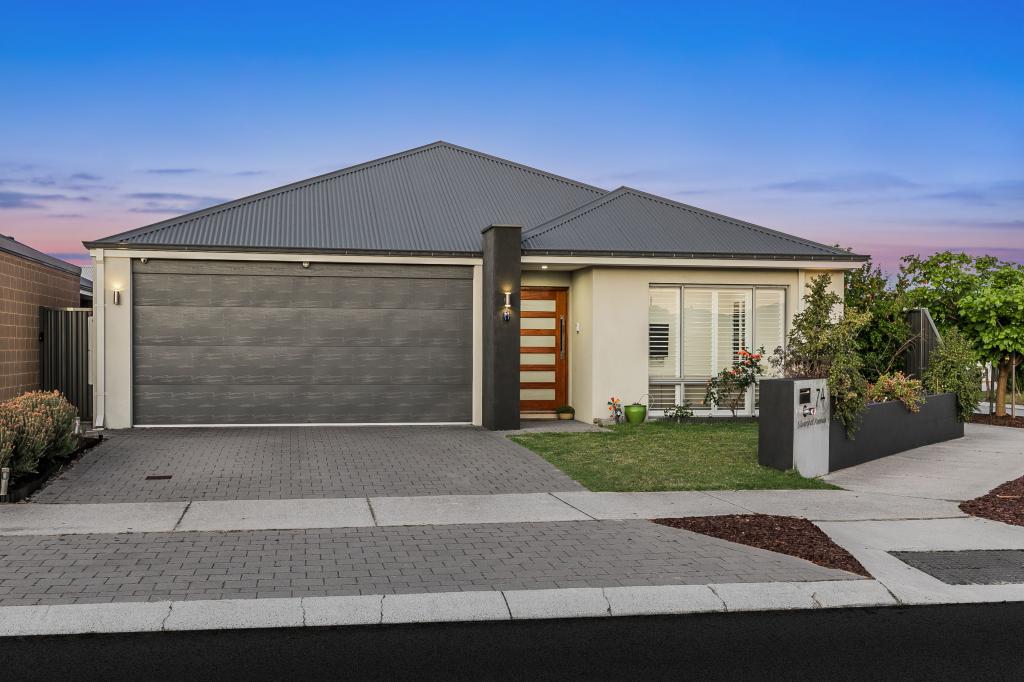 0
0
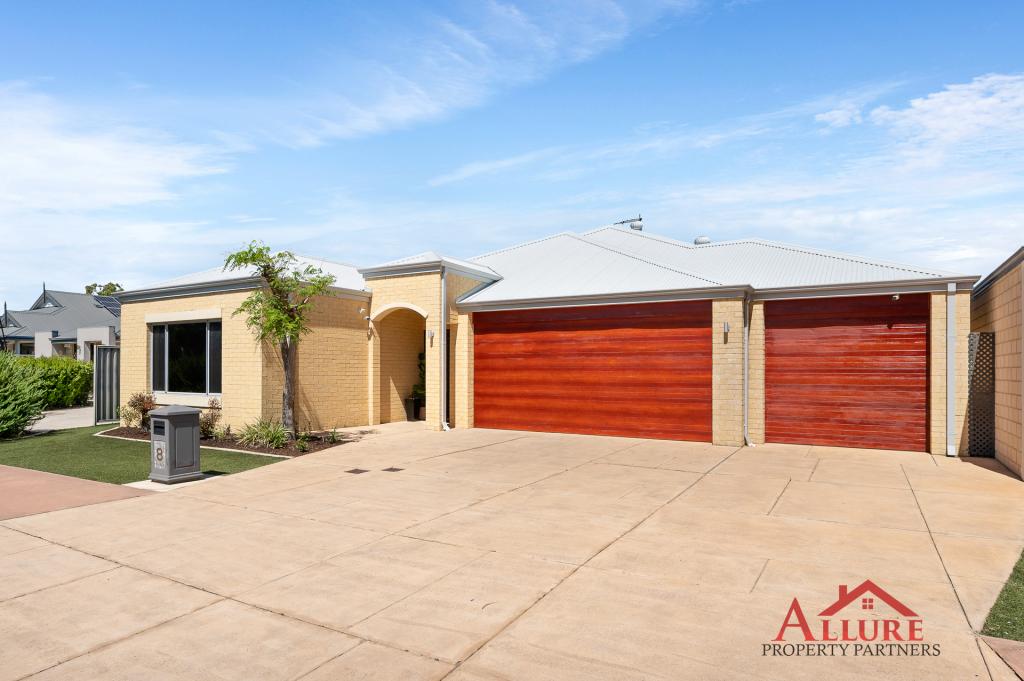 0
0
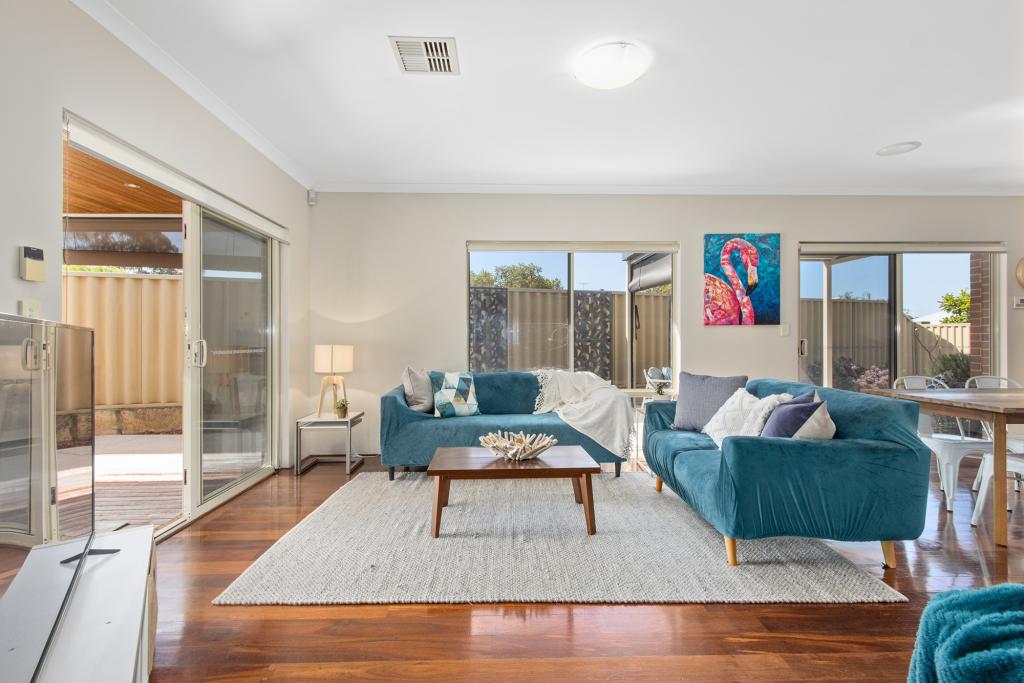 0
0
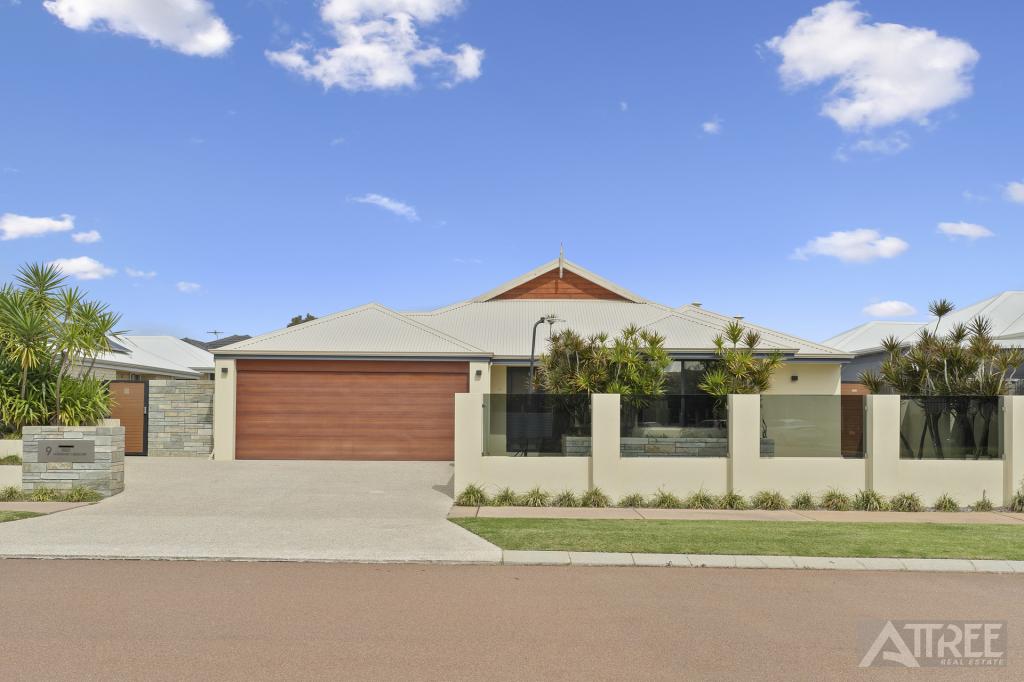 0
0

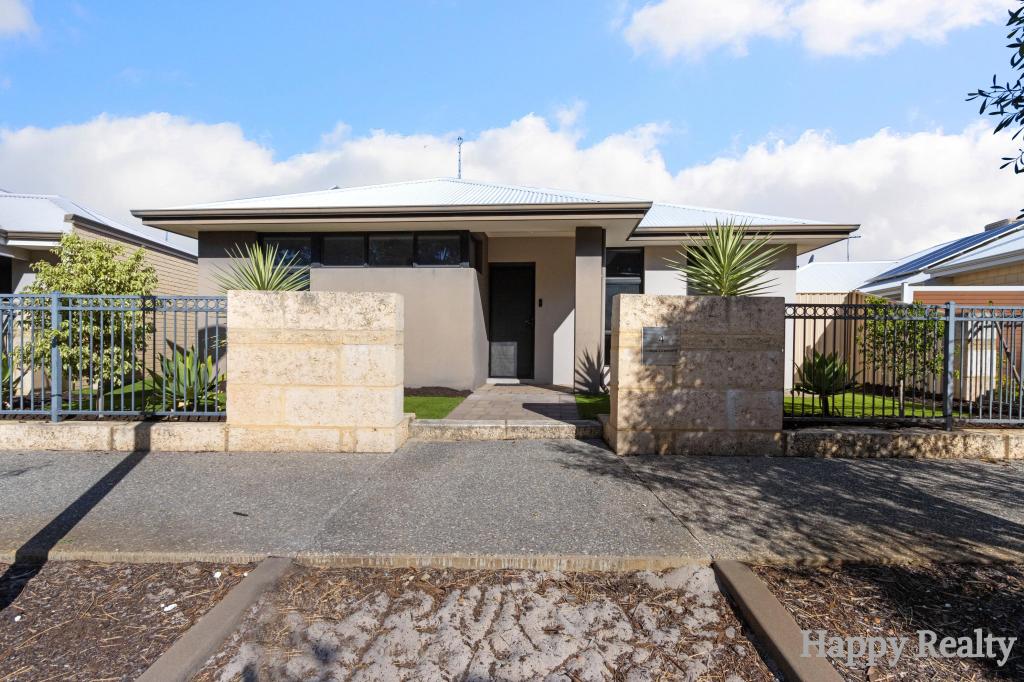 0
0 0
0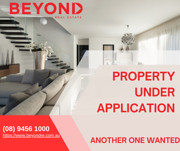 0
0
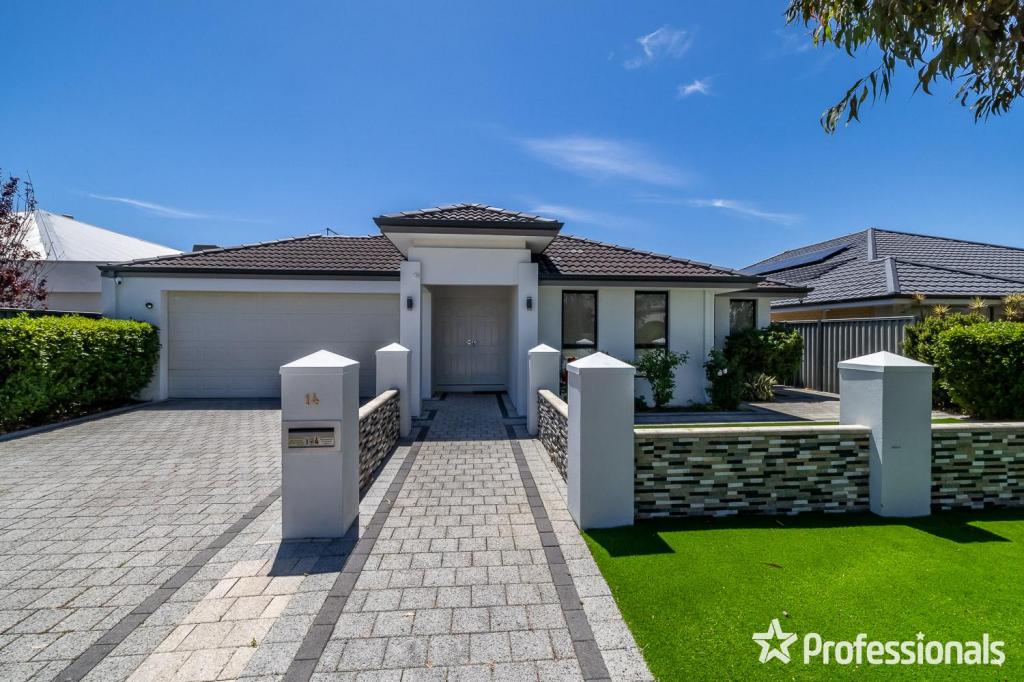 0
0

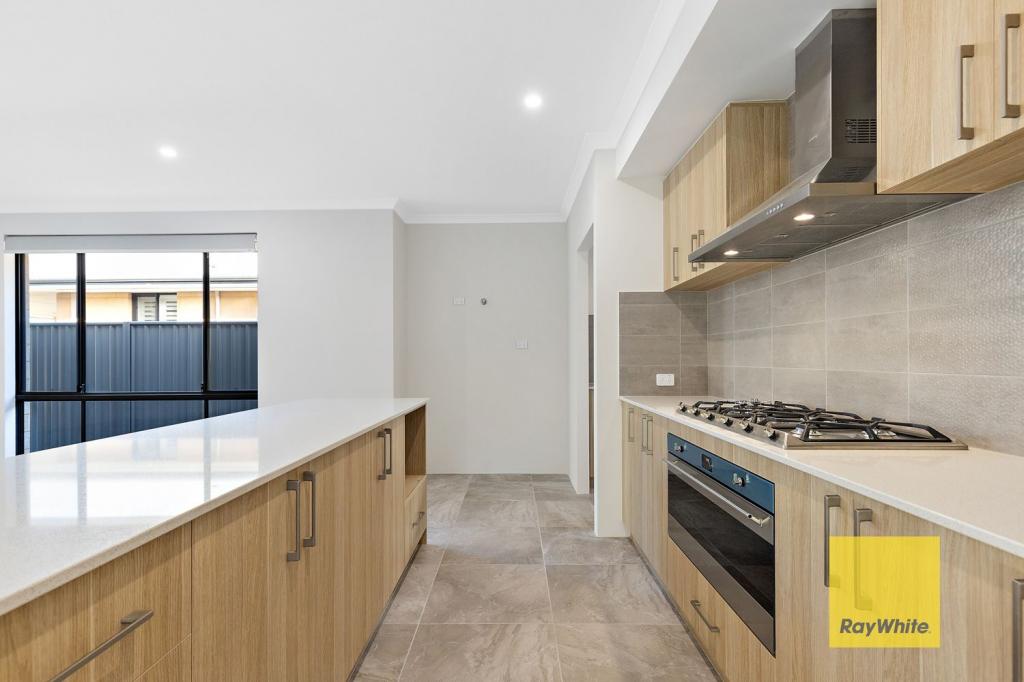 0
0
