12 Tolarno BendHarrisdale WA 6112
Property Details for 12 Tolarno Bend, Harrisdale
12 Tolarno Bend, Harrisdale is a 4 bedroom, 2 bathroom House with 2 parking spaces and was built in 2011. The property has a land size of 556m2 and floor size of 197m2. While the property is not currently for sale or for rent, it was last sold in December 2021.
Last Listing description (January 2022)
VERTU PRIVATE ESTATE ..Tolarno Bend is a quiet beautiful street with quality homes, lovely families in Vertu Private Estate in Harrisdale. A highly sought after area with the Harrisdale High School and Carey College nearby. Two houses up is the Conical Reserve with lots of other beautiful parks and walk ways, very pretty to walk of an evening.Harrisdale Shopping Centre is not far, with Aldi / Woolworths a lovely fruit and veg shop and new butcher. Plenty of places to have lunch or dinner, 2 coffee shops for breakfast and a local gym. Public transport nearby and only a 20 minute or so drive to the CBD and International Airport. Napoli Mercato and Bunnings within minutes.Walking distance or a short drive to Harrisdale High School featuring the (GATE) academic program Harrisdale SHS's Gifted and Talented Selective Academic Program. HARRISDALE Senior High School will be fast-tracked from infancy to provide an elite academic pathway for students.Not far to the NEW Harrisdale North Primary School and walking distance to Carey Baptist College The Harrisdale Campus was established in 1998 and has since grown into a leading co-educational Christian school in Perth's south-east, offering education from Kindergarten to Year 12. Carey Harrisdale educates over 1,450 students on 12 hectares of land and is well-known for its holistic education and passionate local community.Crim Safe ScreenALARM SYSTEM 4 BedroomsMaster Suite is at the front with ensuite with double vanity a large shower and separate wc, walk in robe has a handy fitout. 2 Bathrooms Separate Theatre / Cinema Room with double French doorsTastefully designed and decorated light and bright, Sparkling Clean and Freshly Painted LARGE OPEN PLAN KITCHEN DINING LIVING GAMES AREAQUALITY SOLID BAMBOO FLOORING EVAPORATIVE AIR CONDITIONING GAS HEATING DIMMER SWITCHESNBNChefs kitchen with plenty of over head cupboards and lower cupboards, stainless steel appliances and bonus dishwasher, double door pantry and double fridge space with plumbing for ice/waterClassy Internal DoorsLaundry has fitout with additional cupboardsLARGER THAN NORMAL BACK YARD - ROOM FOR A POOLTiled Roof with Colourbond Rendering Huge Alfresco Under the Main Roof with Solid Timber Decking (Merbau wood which is high end decking ) with additional travertine stone pavers around the decking. .Easy Care Gardens with NO LAWNMOWINGArtificial Lawn and Reticulation Quality Professionally Landscaped Gardens Cafe BlindsShed Builder - BGCBuilt - 2011Living - 197m2Total - 250m2 approxLand - 556m2 Green Title LandVERTU PRIVATE ESTATE NOTE : Please email Gillian - gillianragan@gmail.com for a check list and expression of interest in this property.NOTE : For OVER EAST buyers I have SOLD many homes this year purchased "SIGHT UNSEEN" I am happy to do a private video tour and I have check lists for everything to ensure that your purchase goes smoothly, every single buyer I have had has been extremely happy with the result I am a local resident and can help with everything.
Property History for 12 Tolarno Bend, Harrisdale, WA 6112
- 19 Dec 2021Sold for $751,000
- 07 Dec 2021Listed for Sale $699,000 - $739,000
- 10 Nov 2014Listed for Sale FROM $629000
Commute Calculator
Recent sales nearby
See more recent sales nearbySimilar properties For Sale nearby
See more properties for sale nearbySimilar properties For Rent nearby
See more properties for rent nearbyAbout Harrisdale 6112
The size of Harrisdale is approximately 5.8 square kilometres. It has 19 parks covering nearly 26.3% of total area. The population of Harrisdale in 2011 was 3,806 people. By 2016 the population was 9,077 showing a population growth of 138.5% in the area during that time. The predominant age group in Harrisdale is 30-39 years. Households in Harrisdale are primarily couples with children and are likely to be repaying $1800 - $2399 per month on mortgage repayments. In general, people in Harrisdale work in a professional occupation. In 2011, 84.9% of the homes in Harrisdale were owner-occupied compared with 79.2% in 2016.
Harrisdale has 4,898 properties. Over the last 5 years, Houses in Harrisdale have seen a 96.80% increase in median value, while Units have seen a 68.22% increase. As at 31 October 2024:
- The median value for Houses in Harrisdale is $903,012 while the median value for Units is $618,342.
- Houses have a median rent of $735.
Suburb Insights for Harrisdale 6112
Market Insights
Harrisdale Trends for Houses
N/A
N/A
View TrendN/A
N/A
Harrisdale Trends for Units
N/A
N/A
View TrendN/A
N/A
Neighbourhood Insights
© Copyright 2024 RP Data Pty Ltd trading as CoreLogic Asia Pacific (CoreLogic). All rights reserved.


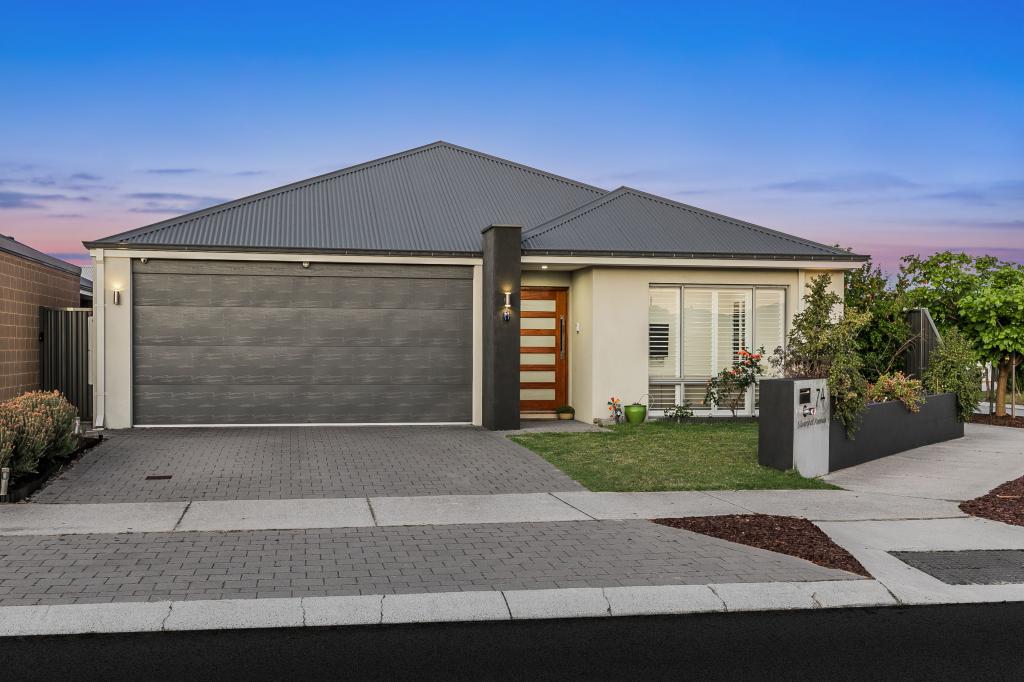 0
0
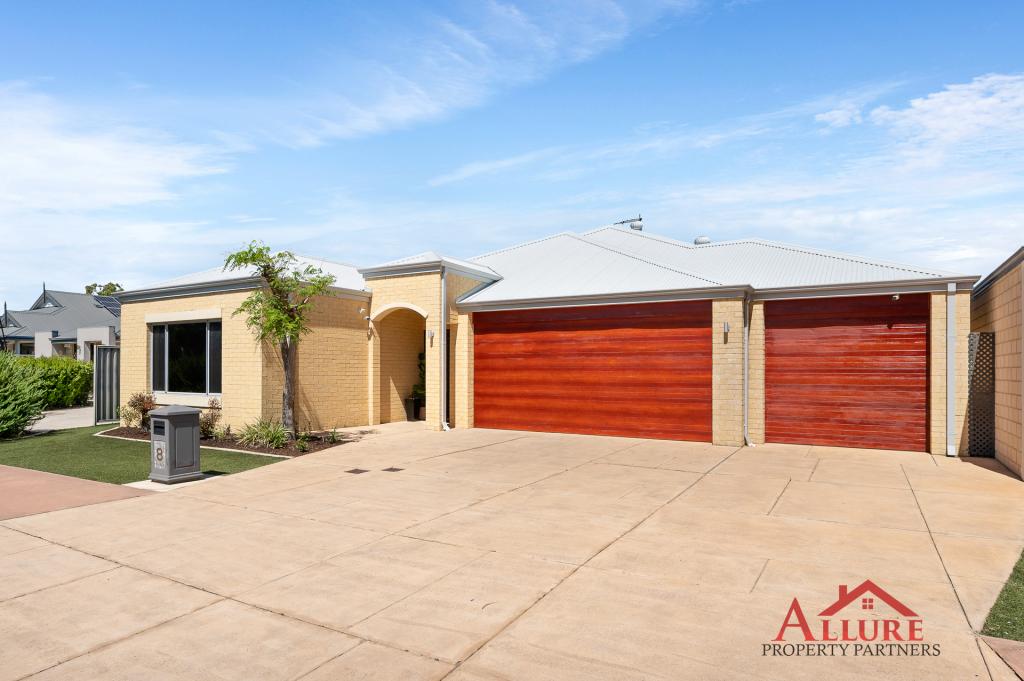 0
0
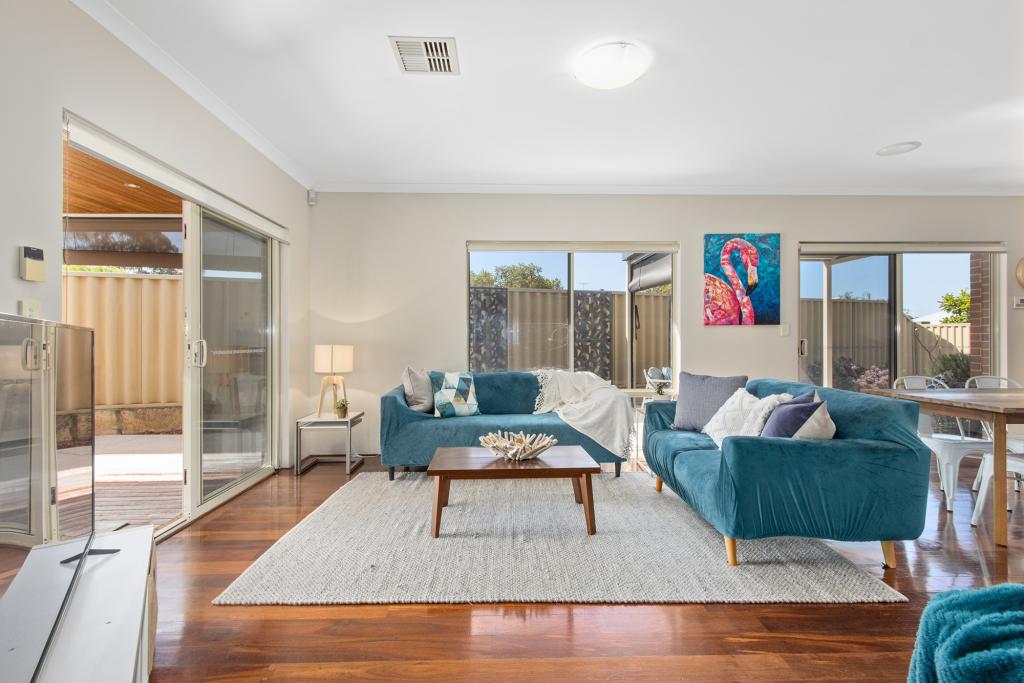 0
0
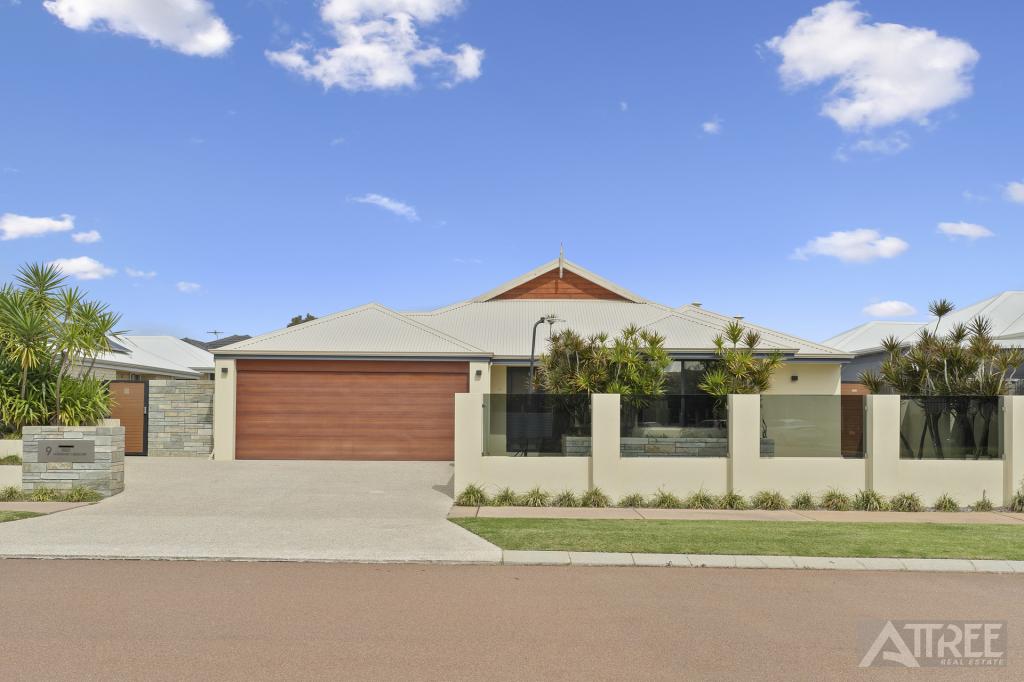 0
0

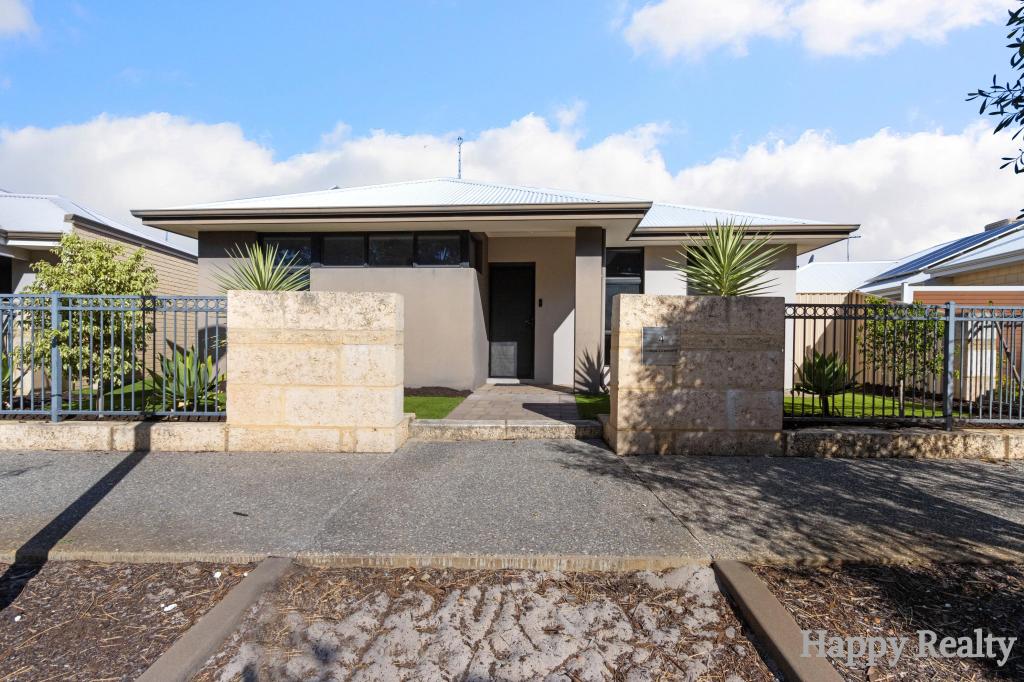 0
0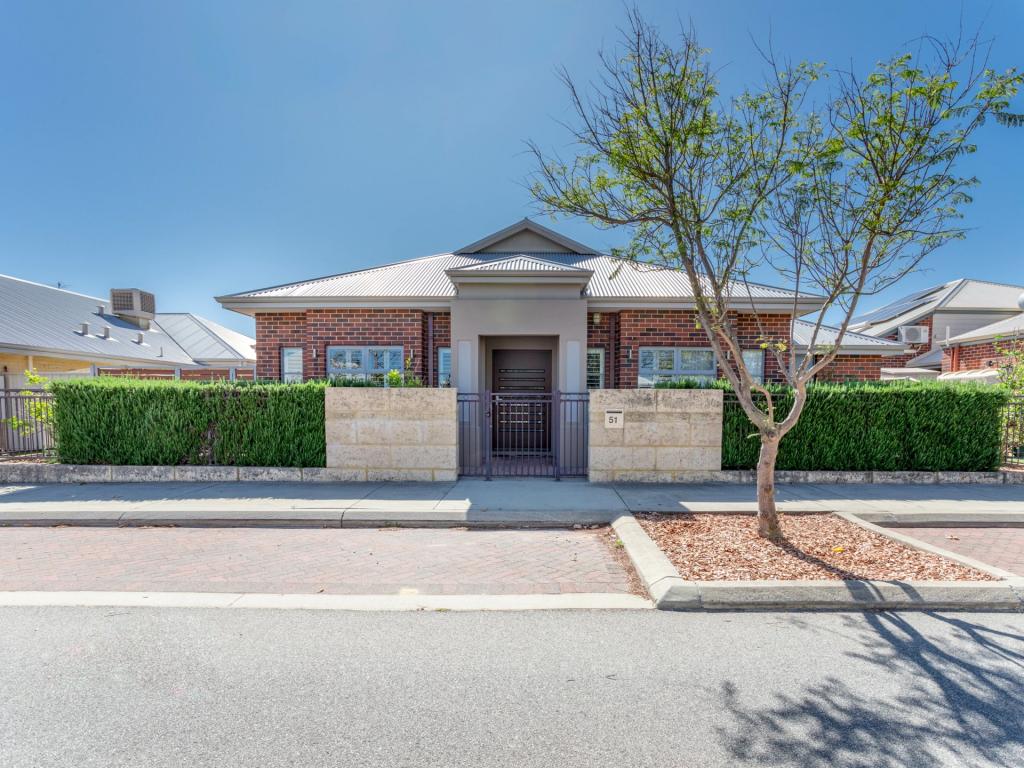 0
0
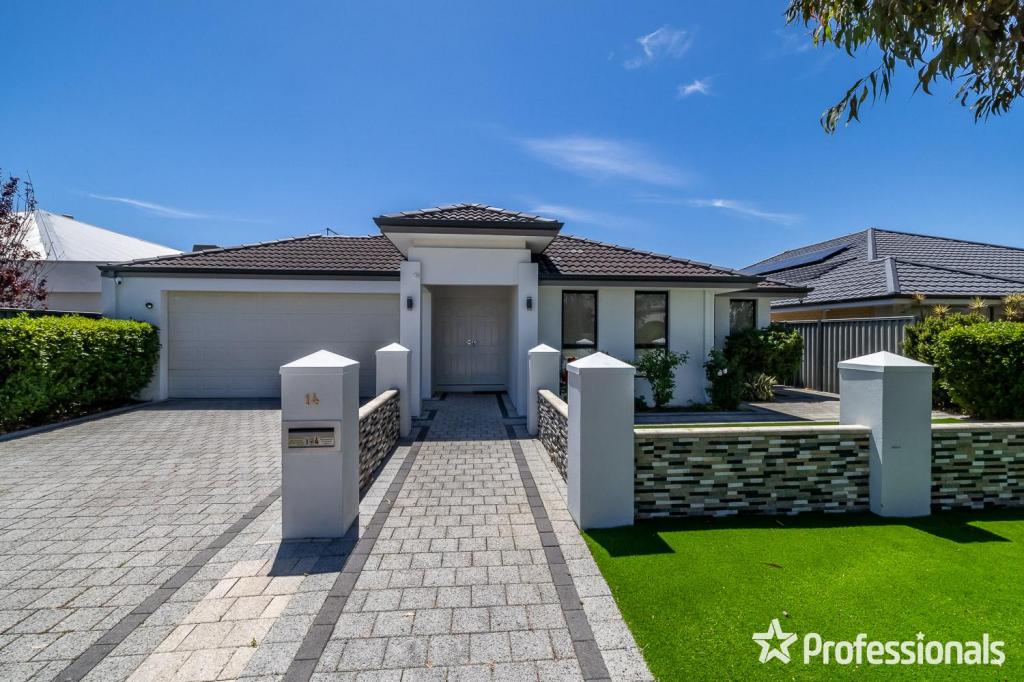 0
0

 0
0
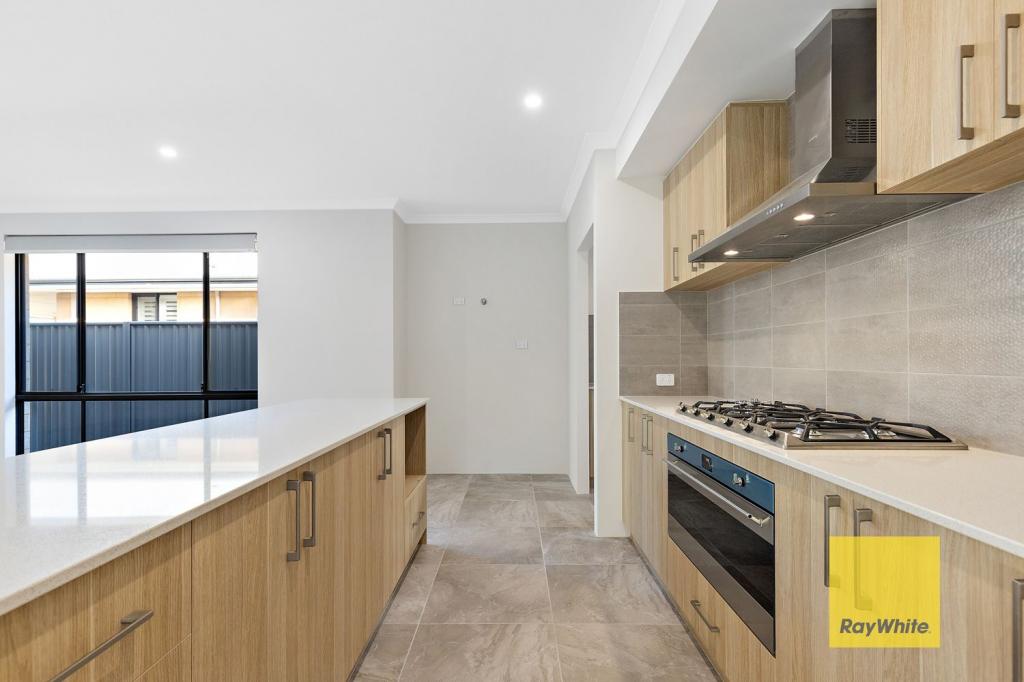 0
0
