12 Minton BendHarrisdale WA 6112
Property Details for 12 Minton Bend, Harrisdale
12 Minton Bend, Harrisdale is a 4 bedroom, 2 bathroom House with 2 parking spaces and was built in 2010. The property has a land size of 420m2 and floor size of 199m2. While the property is not currently for sale or for rent, it was last sold in November 2020.
Last Listing description (March 2021)
Minton is a beautiful location and quiet street in Vertu Private Estate Harrisdale walking distance or a short drive to Harrisdale High School featuring the (GATE) academic program Harrisdale SHS's Gifted and Talented Selective Academic Program is coming. HARRISDALE Senior High School will be fast-tracked from infancy to provide an elite academic pathway for students.A very short distance to Carey Baptist College The Harrisdale Campus was established in 1998 and has since grown into a leading co-educational Christian school in Perth's south-east, offering education from Kindergarten to Year 12. Carey Harrisdale educates over 1,450 students on 12 hectares of land and is well-known for its holistic education and passionate local community.Local and close to NAPOLI MERCATO and BUNNINGS, HARRISDALE SHOPPING CENTRE and walking distance also to our local community centre which will be lovely for spring and summer with fetes and fares and bean bag movie nights, also a lovely park with play equipment and barbeques or tranquil to just walk around the local lake waterways and paths.This fantastic big family home features :Double Door Entry 4 Bedrooms Master Suite has TWO walk in robes with custom built in fittings and SPACIOUSEn-suite Bathroom with large double shower and extra long vanity bench with separate toiletChildren's rooms the remaining three back SPACIOUS bedrooms have double mirrored built in robesNO CARPET !!2 BathroomsSeparate Double Door Theatre / Cinema RoomOPEN PLAN LIVING DINING AND KITCHEN Deluxe Modern Kitchen with Stainless Appliances Endless GRANITE STONE bench tops,coffee station or microwave nook, breakfast bar BIG Pantry Loads of storage space and dishwasher all overlooking Outdoor Alfresco, makes this Family Home an Entertainers DelightFloor length Windows giving the open feel and that WOW factor throughout this entire Living Area of the property.Ducted Air conditioning throughout with split systems in Dining Area and Master BedroomFront Door intercom system with cameraFoxtel points in Lounge RoomAlarm SystemBatt Insulation in roofLock up electric remote GarageHIGH CEILINGS thru Entry and LivingGAS POINTS Inside and OutsideSOLID WOOD FLOORSSOLAR 6.6kw with 22 PANELS DOUBLE DOOR ENTRY LED and non LED LIGHTING SKIRTING BOARDSOUTDOOR KITCHEN CEILING FAN Gas Storage Hot Water System ARTIFICIAL LAWN for easy care maintenanceBuilder - Shelford Homes Built - 2010Living - 200m2 approxTotal - 260m2 approxLand 420m2
Property History for 12 Minton Bend, Harrisdale, WA 6112
- 29 Nov 2020Sold for $560,000
- 15 Oct 2020Listed for Sale $569,000
- 29 Jan 2018Listed for Sale NEGOTIATIONS OVER ONLY $579K !!
Commute Calculator
Recent sales nearby
See more recent sales nearbySimilar properties For Sale nearby
See more properties for sale nearbySimilar properties For Rent nearby
See more properties for rent nearbyAbout Harrisdale 6112
The size of Harrisdale is approximately 5.8 square kilometres. It has 19 parks covering nearly 26.3% of total area. The population of Harrisdale in 2011 was 3,806 people. By 2016 the population was 9,077 showing a population growth of 138.5% in the area during that time. The predominant age group in Harrisdale is 30-39 years. Households in Harrisdale are primarily couples with children and are likely to be repaying $1800 - $2399 per month on mortgage repayments. In general, people in Harrisdale work in a professional occupation. In 2011, 84.9% of the homes in Harrisdale were owner-occupied compared with 79.2% in 2016.
Harrisdale has 4,898 properties. Over the last 5 years, Houses in Harrisdale have seen a 96.80% increase in median value, while Units have seen a 68.22% increase. As at 31 October 2024:
- The median value for Houses in Harrisdale is $903,012 while the median value for Units is $618,342.
- Houses have a median rent of $735.
Suburb Insights for Harrisdale 6112
Market Insights
Harrisdale Trends for Houses
N/A
N/A
View TrendN/A
N/A
Harrisdale Trends for Units
N/A
N/A
View TrendN/A
N/A
Neighbourhood Insights
© Copyright 2024 RP Data Pty Ltd trading as CoreLogic Asia Pacific (CoreLogic). All rights reserved.


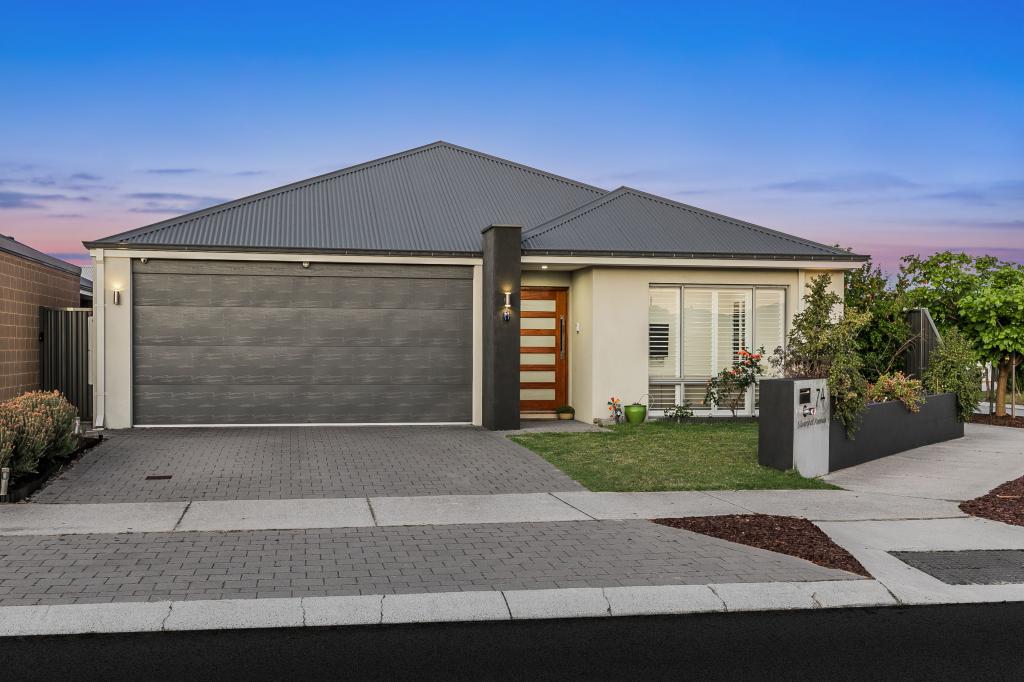 0
0
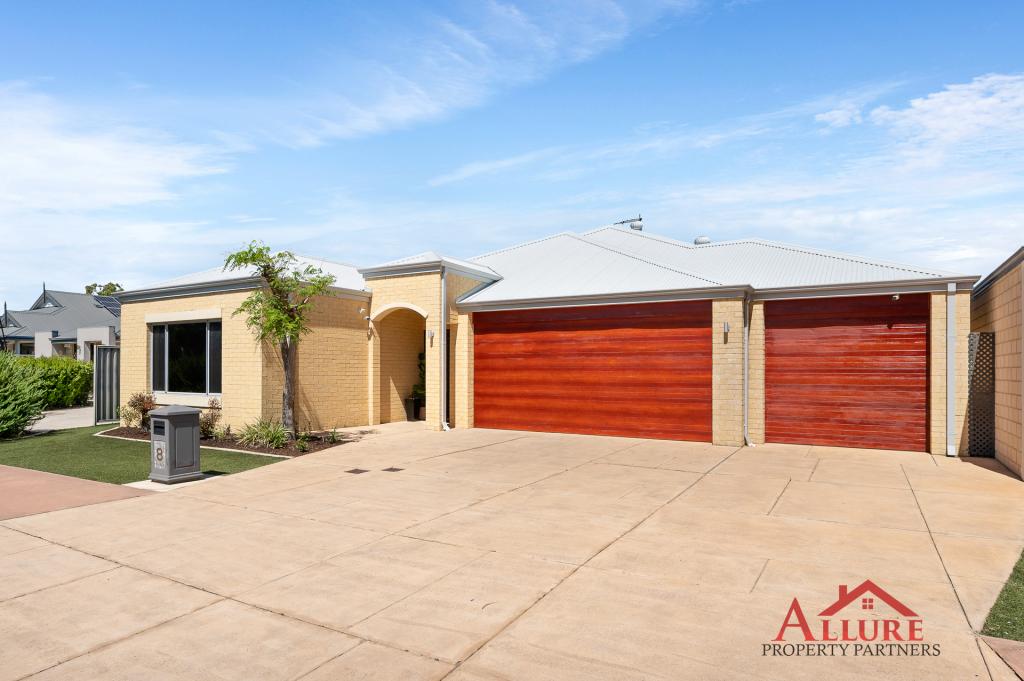 0
0
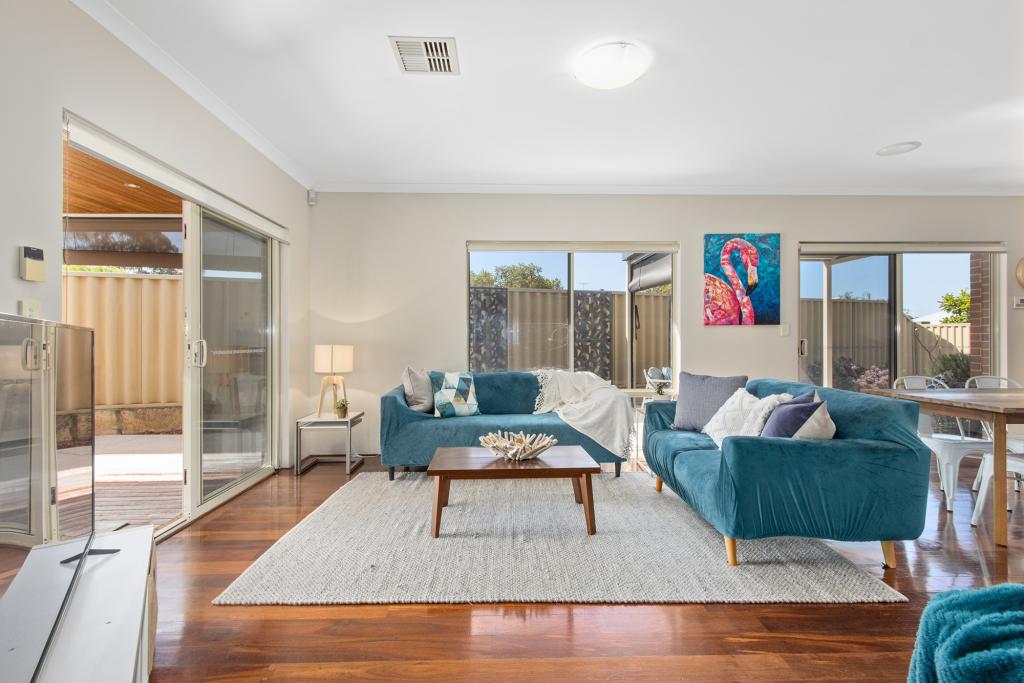 0
0
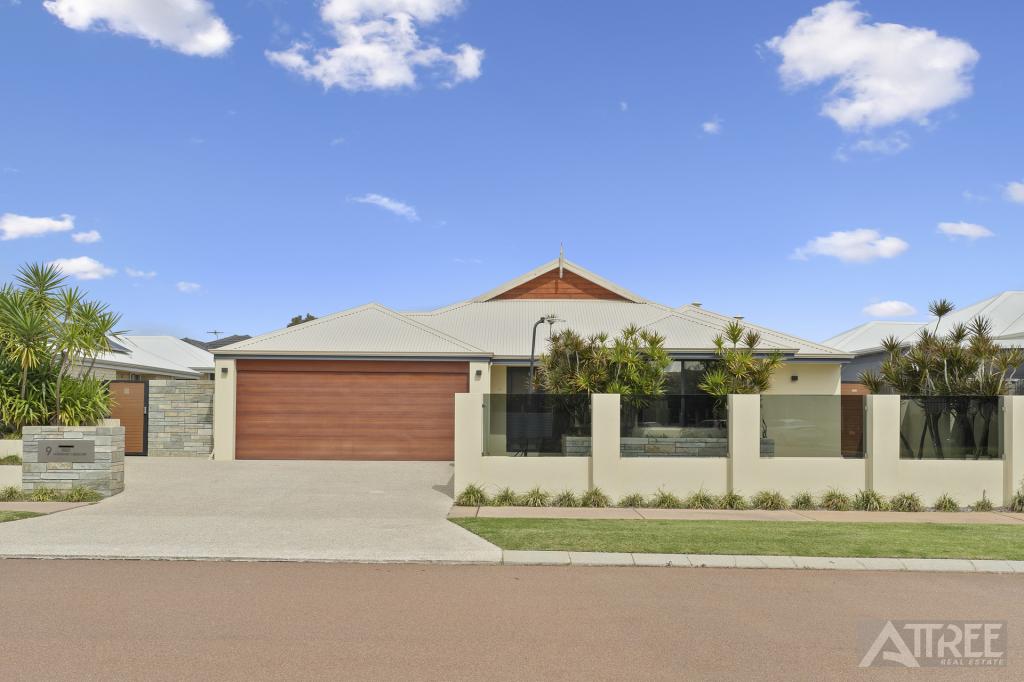 0
0

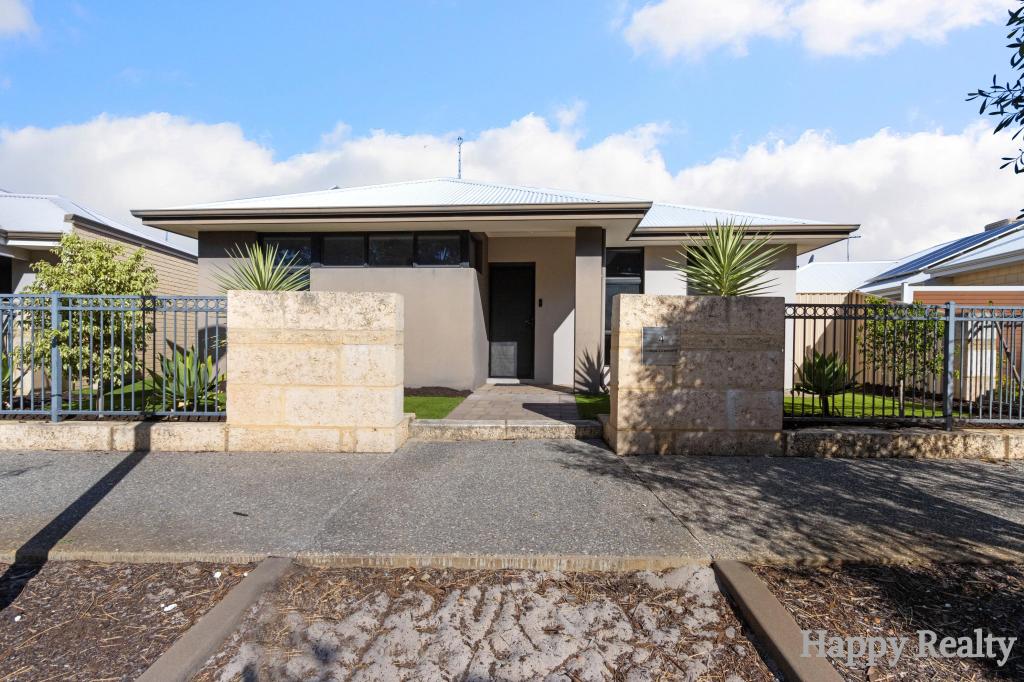 0
0 0
0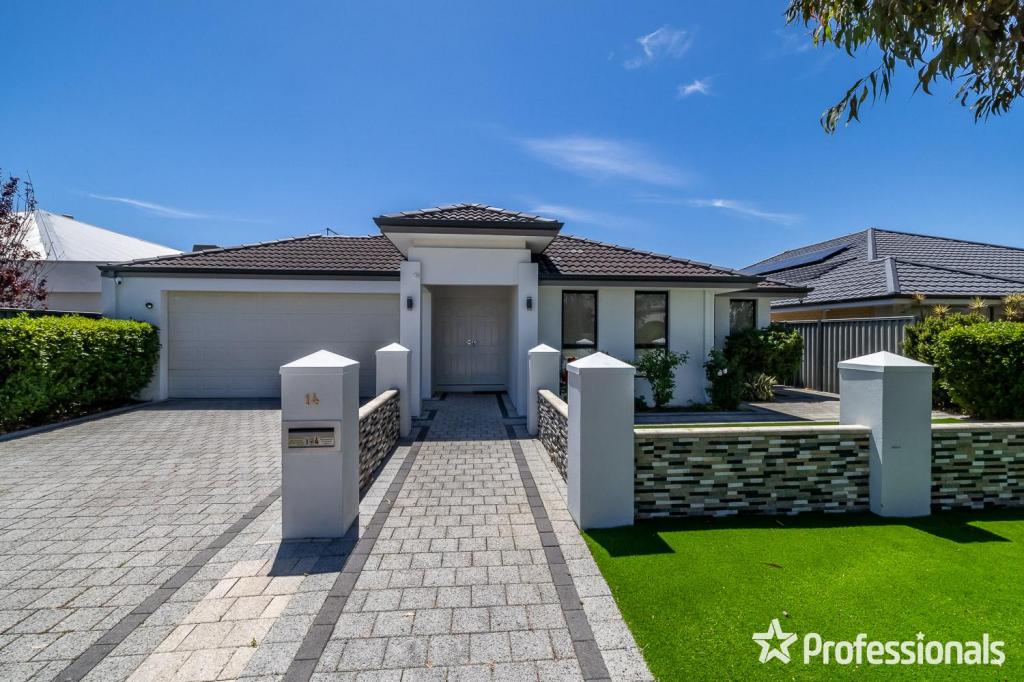 0
0

 0
0
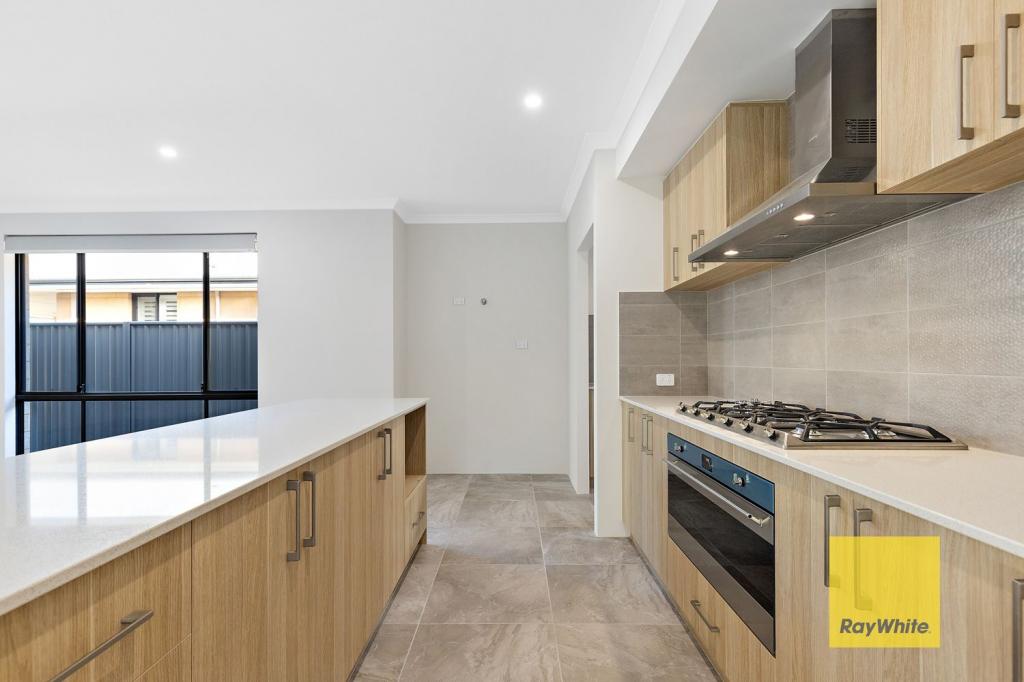 0
0
