10 Minton BendHarrisdale WA 6112
Property Details for 10 Minton Bend, Harrisdale
10 Minton Bend, Harrisdale is a 4 bedroom, 2 bathroom House with 2 parking spaces and was built in 2011. The property has a land size of 420m2 and floor size of 185m2. While the property is not currently for sale or for rent, it was last sold in January 2022.
Last Listing description (February 2022)
VERTU PRIVATE ESTATE ..Perfectly finished and sparkling clean this beautiful home will make one lucky family very happy. Tastefully designed and decorated situated in VERTU PRIVATE ESTATE which is the nicest of all the estates in Harrisdale a quiet and tranquil street which is walking distance to beautiful parks and walkways nearby and lovely to walk of an evening.This home is a good size with everything you could wish for with a lovely enclosed outdoor entertaining space.Harrisdale Shopping Centre is not far, with Aldi / Woolworths a lovely fruit and veg shop and new butcher. Plenty of places to have lunch or dinner, 2 coffee shops for breakfast and a local gym. Public transport nearby and only a 20 minute or so drive to the CBD and International Airport.Walking distance or a short drive to Harrisdale High School featuring the (GATE) academic program Harrisdale SHS's Gifted and Talented Selective Academic Program. HARRISDALE Senior High School will be fast-tracked from infancy to provide an elite academic pathway for students.A short walk to the NEW Harrisdale North Primary School and walking distance to Carey Baptist College The Harrisdale Campus was established in 1998 and has since grown into a leading co-educational Christian school in Perth's south-east, offering education from Kindergarten to Year 12. Carey Harrisdale educates over 1,450 students on 12 hectares of land and is well-known for its holistic education and passionate local community.FeaturingSecurity Screen Door 4 BedroomsLarge Master Suite with Parents Retreat area, ceiling fan, his and hers robes, large ensuite with double vanity big shower and separate wc ?2 Minor Rooms also have walk in robes with ceiling fans 3rd Single Robe2 Bathrooms Separate THEATRE/CINEMA Room with Double DoorsLarge walk in Linen OPEN PLAN LIVING DINING AND KITCHEN Large walk in Pantry Generous size kitchen with lots of cupboards, soft close with (12 Overhead) 900mm Gas Stainless Steel Hot Plate and Range hood 600mm Oven with bonus Dishwasher, Gooseneck Kitchen TapDUCTED EVAP AIR CON SPLIT SYSTEM AIR CONDITIONER SOLAR 4.5kw with 20 PANELS STUNNING SOLID WOOD QUALITY BLACKBUTT FLOORSINTERCOM DOOR BELL SYSTEM CRIM SAFE SECURITY DOORSQUALITY PELMETS and Curtaining NBNLED LIGHTING ALARM SYSTEM Dinging Room has additional pull out awning Laundry has 5 handy cupboards and a benchBaby Roller Rear Access from Garage BORE AND RETIC 2 ShedsAlfresco Under the Main Roof with Pitched Patio beautifully enclosed to entertain Natural Lawn out the back for a pet or kiddies to playNOTE : Please email Gillian - gillianragan@gmail.com for a check list and expression of interest in this property.NOTE : For OVER EAST buyers I have SOLD many homes this year purchased "SIGHT UNSEEN" I am happy to do a private video tour and I have check lists for everything to ensure that your purchase goes smoothly, every single buyer I have had has been extremely happy with the result I am a local resident and can help with everything.Builder - Content LivingBuilt - 2011Living - 185m2 Total - 280m2 approxLand - 420m2 GREEN TITLE LAND
Property History for 10 Minton Bend, Harrisdale, WA 6112
- 02 Jan 2022Sold for $680,000
- 30 Nov 2021Listed for Sale From $649,000
- 25 Feb 2010Sold for $245,000
Commute Calculator
Similar properties For Sale nearby
See more properties for sale nearbySimilar properties For Rent nearby
See more properties for rent nearbySuburb Insights for Harrisdale 6112
Market Insights
Trends for Houses
N/A
N/A
View TrendN/A
N/A
Trends for Units
N/A
N/A
View TrendN/A
N/A
Neighbourhood Insights
© Copyright 2024 RP Data Pty Ltd trading as CoreLogic Asia Pacific (CoreLogic). All rights reserved.


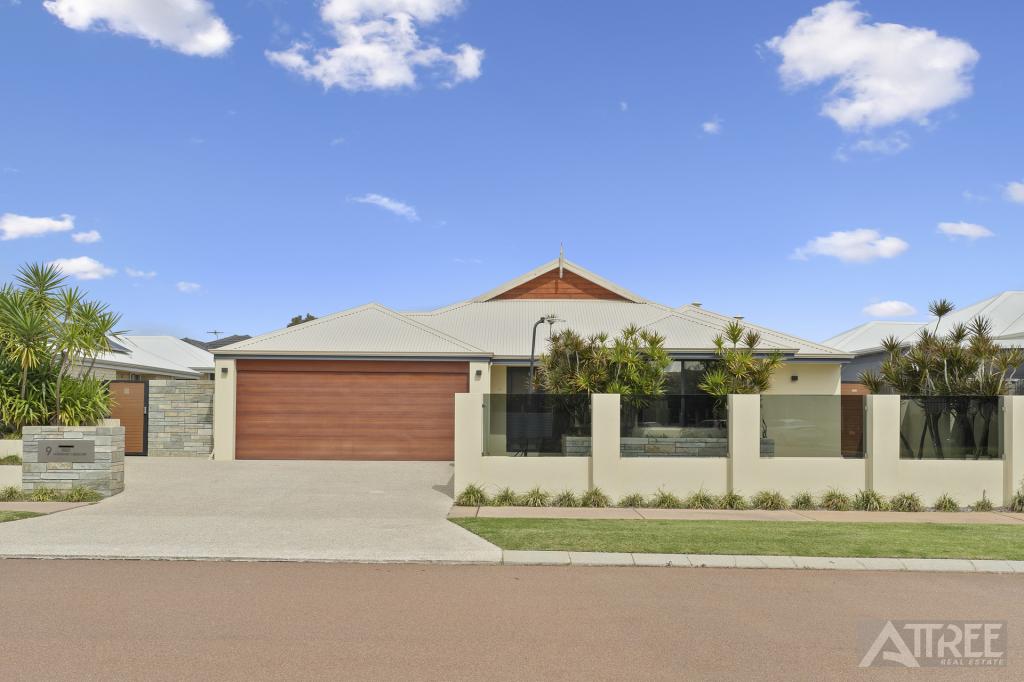 0
0

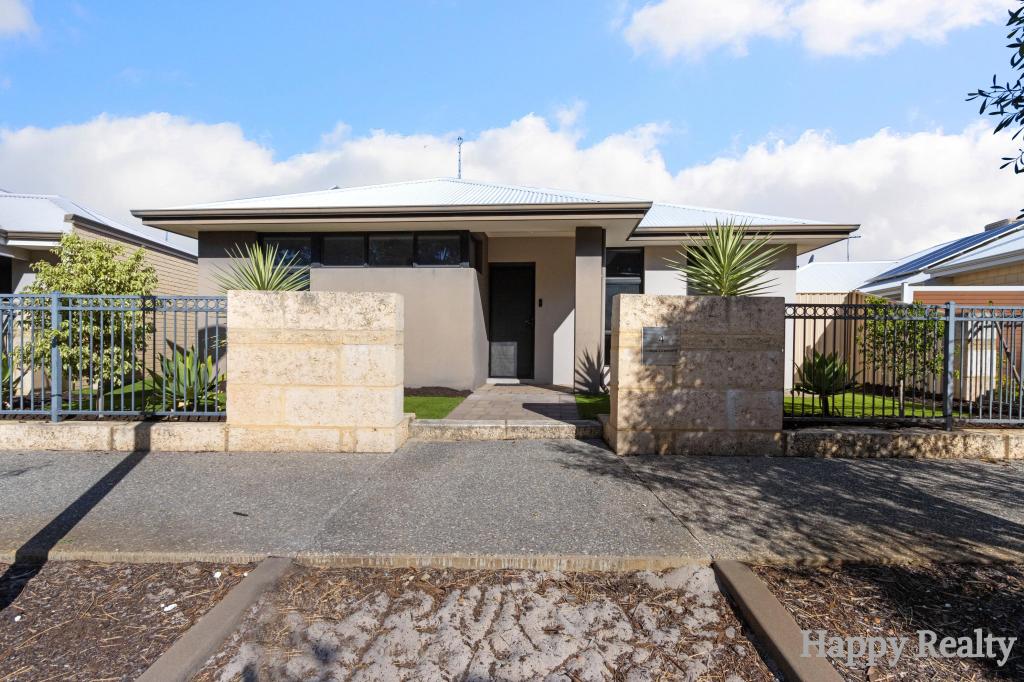 0
0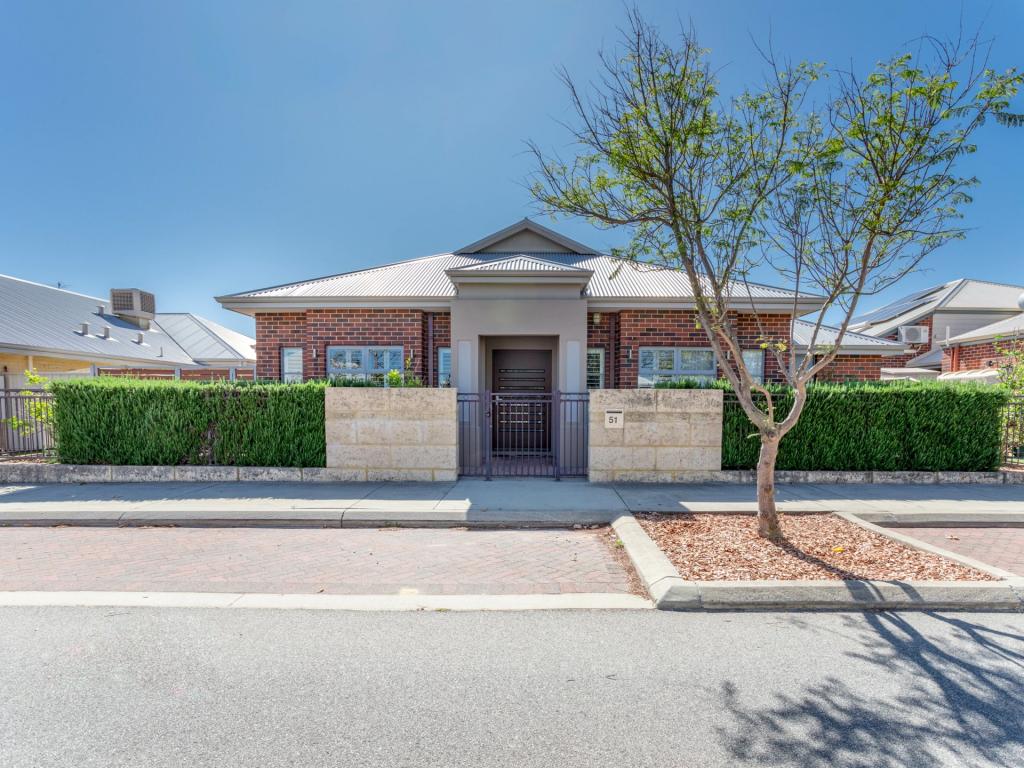 0
0
 0
0
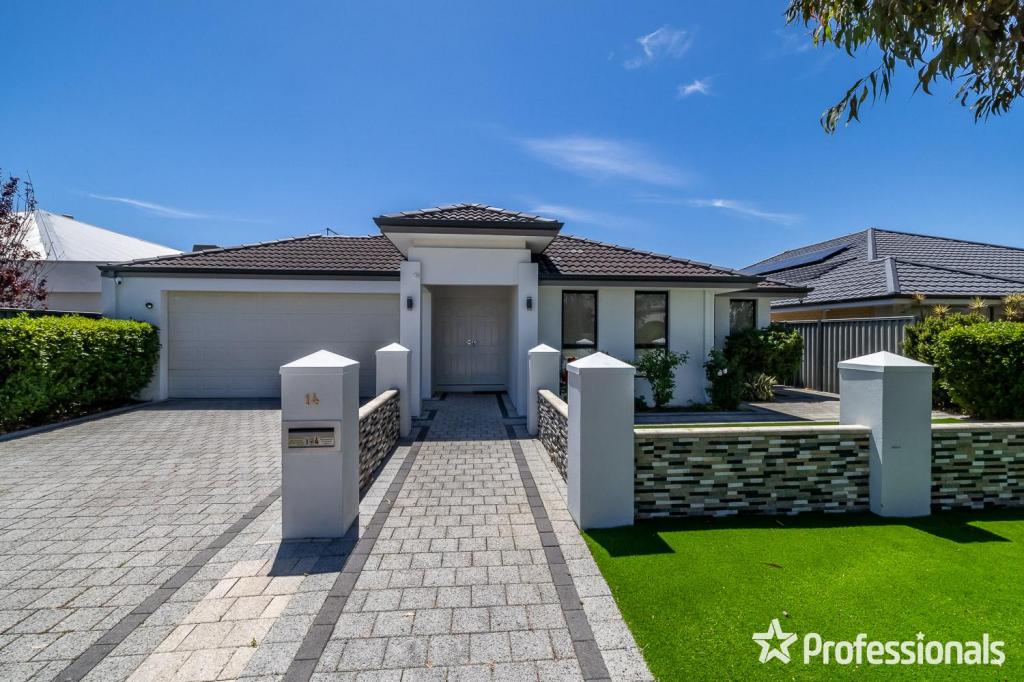 0
0

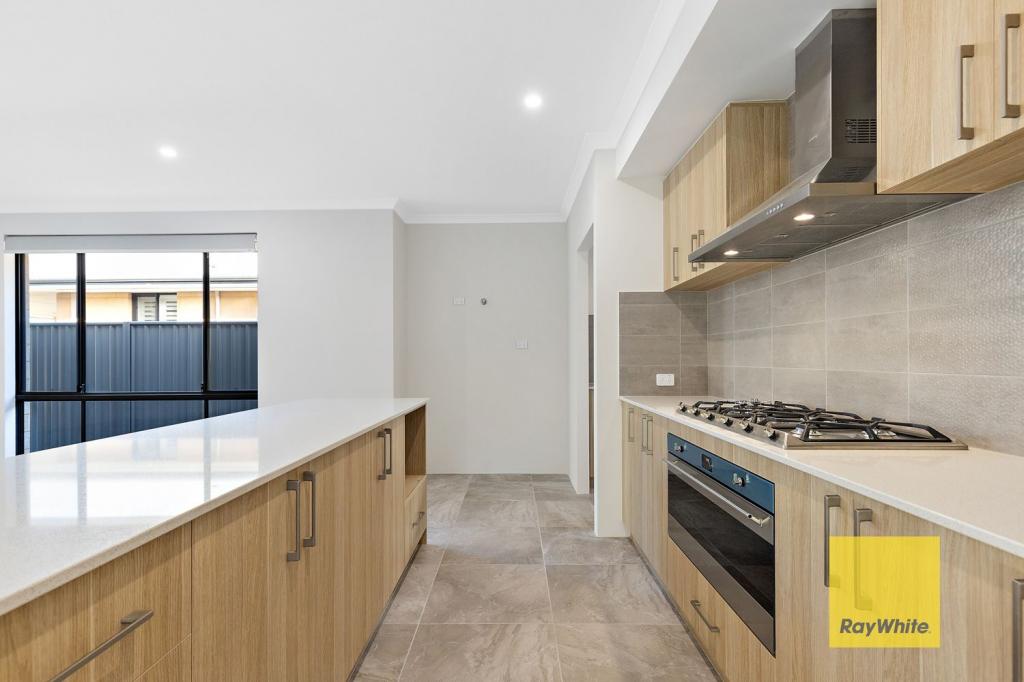 0
0
