10 Gallinago CornerHarrisdale WA 6112
Property Details for 10 Gallinago Cnr, Harrisdale
10 Gallinago Cnr, Harrisdale is a 4 bedroom, 2 bathroom House with 2 parking spaces and was built in 2010. The property has a land size of 608m2 and floor size of 608m2. While the property is not currently for sale or for rent, it was last sold in March 2021.
Last Listing description (May 2021)
Once in a while I am privelaged to present something extra special market... Welcome to 10 Gallinago Corner.... Situated in the heart of sought after Harrisdale and boasting unsurpassed quality and luxury this Scott Park stunner needs to be seen to be believed.Possessing 4 king bedroom suites and 2 opulent bathrooms finished in only the highest quality our current owners while saddened by the move are hoping someone will appreciate what this Beauty has to offer.From the minute you enter the magnificent entrance you will marvel in the coffered ceilings, expansive open plan living and outdoor kitchen dining space, perfect for your all year entertaining. You WILL be impressed!NOT Quite ready to move in? We have lovely tenants who would be more than happy to stay on and live in this stunner of a home.Viewings will strictly be fortnightly Call Janey for details 0408 901 858.Stunning contemporary facade with feature stone wall.Easy care terraced garden and synthetic grassStylish exposed aggregate drive and path way.Double feature solid doors.Entrance hall has polished porcelain tiles, coffered ceiling and down lights.Separate study with Porcelain floors and quality window treatments. Open plan front theatre room featuring coffered ceiling, plush carpets ,stunning light fixtures in starlights and pendant and stunning sheer curtains, just beautiful!Continue down hall to huge storage cupboards, glamorous powder room finished in only the highest quality fittings and fixtures.Light bright Master suite with stunning timber floors through double doors with feature ceilings and sheer curtains leading out to private courtyard space through double doors.Huge en suite bathroom with full size bath, double porcelain basins, starlight feature lights in the bulkhead over vanity and crisp white plantation shutters and luxurious spa bath to finish.The three other Bedrooms are absolutely stunning, with warm timber flooring double slider robes and the magnificent plantation shutters and or sheers on all the windows.Main bathroom runs in the theme of the en suite with neutral tones and quality fixtures and powder room access for your guests.Expansive open plan family, dining, kitchen has spared no expense with the soaring 31c ceilings beautiful flooring and a master chefs kitchen with plenty of cupboard space, double refrigerator and several display cupboards all looking out onto the magnificent entertaining space.2 x Rheem hot water systems.Piped music throughout living space.A part of the Telstra Velocity community.15kw 8 zone reverse cycle ducted air conditioningDigital Tv Connections throughout.REAR ENTERTAININGThe rear of the home will not disappoint, The owners had just finished transforming this area into the perfect place to host the best parties.Magnificent outdoor kitchen complete with 900mm stainless cooktop oven, bar fridge, dishwasher and wine fridge all under classic stone bench and plantation shutters. The flooring is a wood look tile and this defines this space from the rest of the garden.The rest of the garden consists of various fruit trees, pull down blinds, exposed aggregate pathways and a Stunning PLUNGE SPA POOL with water feature.. beautiful!If you are looking for nothing more than the absolute excellence this is it,Disclaimer:This information is provided for general information purposes only and is based on information provided by the Seller and may be subject to change. No warranty or representation is made as to its accuracy and interested parties should place no reliance on it and should make their own independent enquiries.
Property History for 10 Gallinago Cnr, Harrisdale, WA 6112
- 28 Mar 2021Sold for $830,000
- 17 Mar 2021Listed for Sale Buyers Above $828,000
- 06 Aug 2018Listed for Rent $530 / week
Commute Calculator
Recent sales nearby
See more recent sales nearbySimilar properties For Sale nearby
See more properties for sale nearbySimilar properties For Rent nearby
See more properties for rent nearbyAbout Harrisdale 6112
The size of Harrisdale is approximately 5.8 square kilometres. It has 19 parks covering nearly 26.3% of total area. The population of Harrisdale in 2011 was 3,806 people. By 2016 the population was 9,077 showing a population growth of 138.5% in the area during that time. The predominant age group in Harrisdale is 30-39 years. Households in Harrisdale are primarily couples with children and are likely to be repaying $1800 - $2399 per month on mortgage repayments. In general, people in Harrisdale work in a professional occupation. In 2011, 84.9% of the homes in Harrisdale were owner-occupied compared with 79.2% in 2016.
Harrisdale has 4,899 properties. Over the last 5 years, Houses in Harrisdale have seen a 96.80% increase in median value, while Units have seen a 68.22% increase. As at 31 October 2024:
- The median value for Houses in Harrisdale is $903,012 while the median value for Units is $618,342.
- Houses have a median rent of $735.
Suburb Insights for Harrisdale 6112
Market Insights
Harrisdale Trends for Houses
N/A
N/A
View TrendN/A
N/A
Harrisdale Trends for Units
N/A
N/A
View TrendN/A
N/A
Neighbourhood Insights
© Copyright 2024 RP Data Pty Ltd trading as CoreLogic Asia Pacific (CoreLogic). All rights reserved.


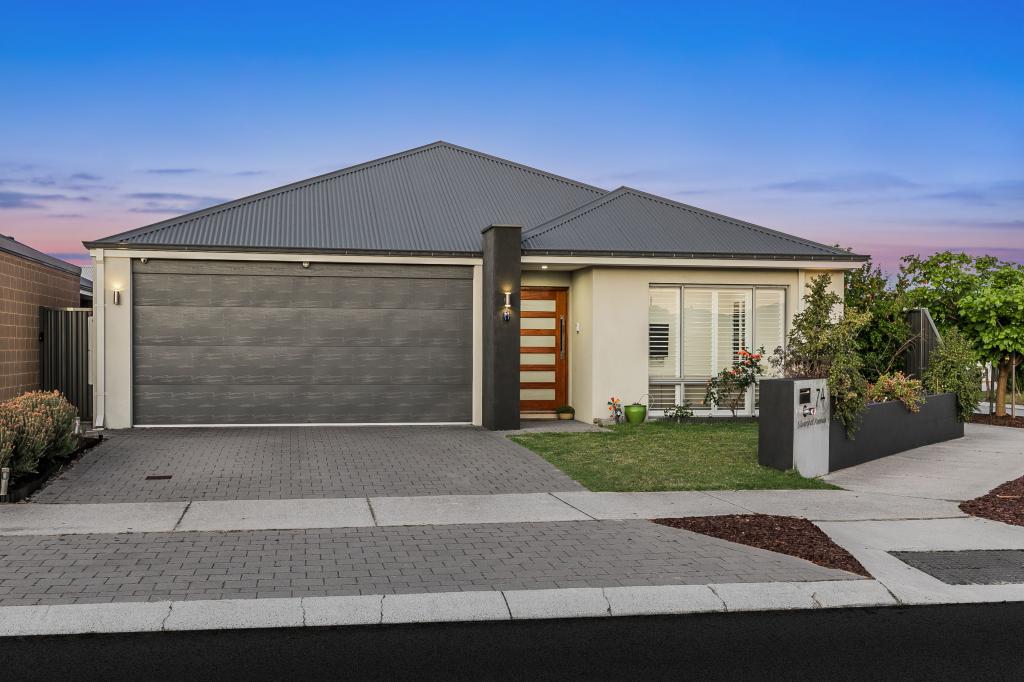 0
0
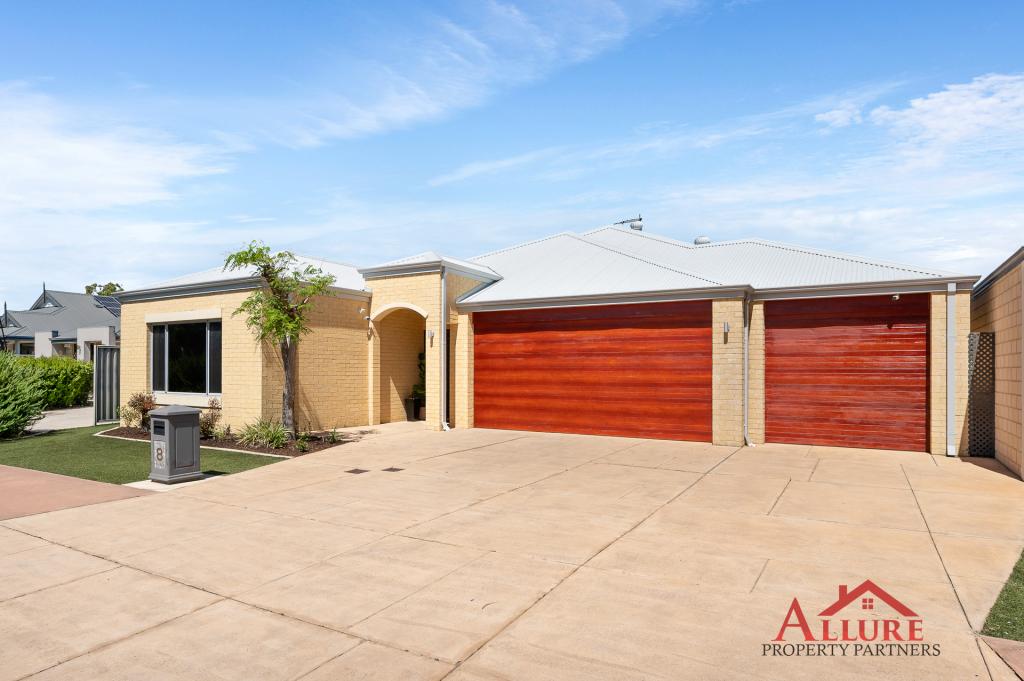 0
0
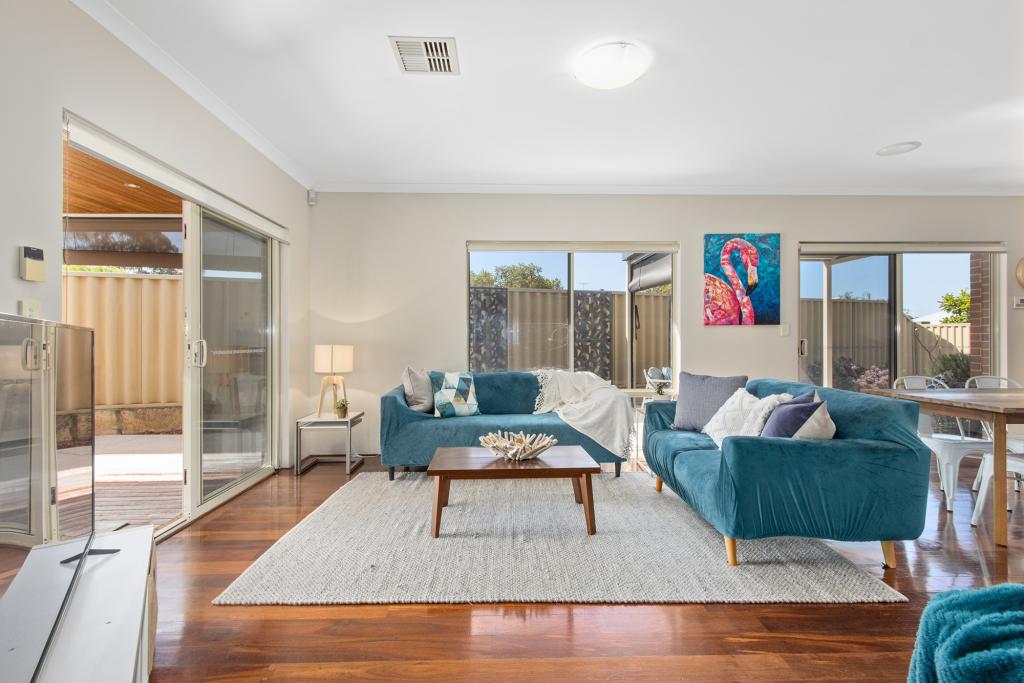 0
0
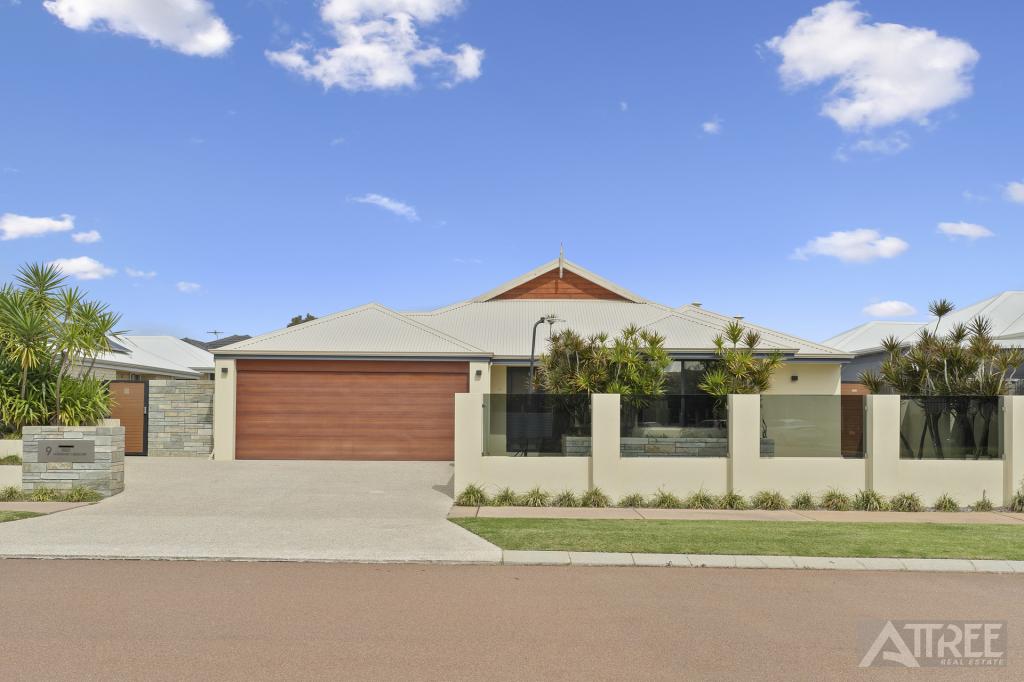 0
0

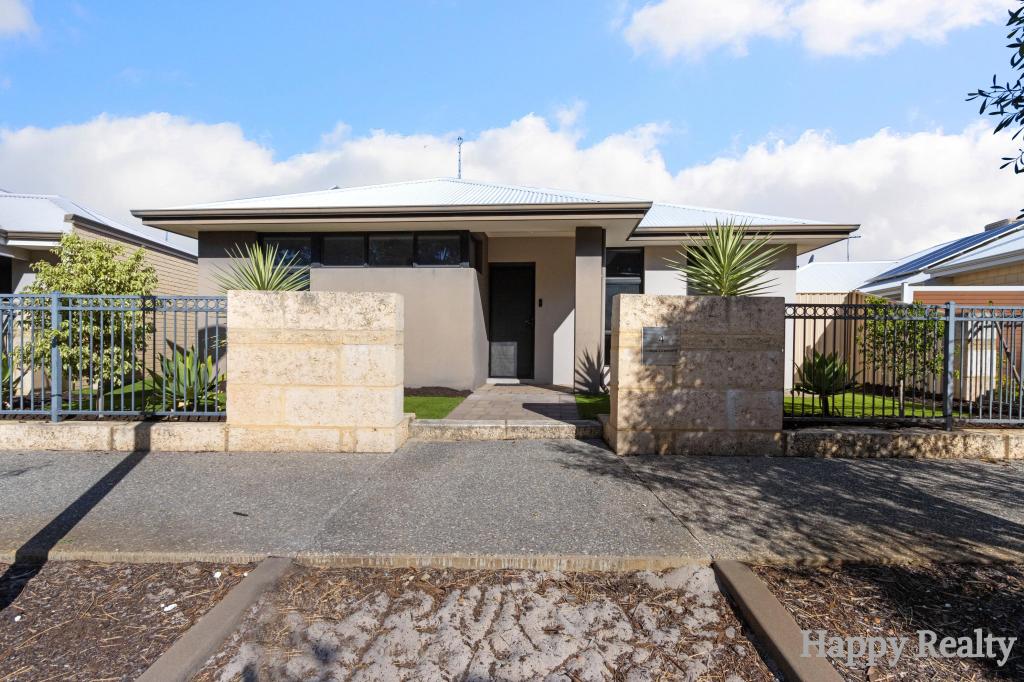 0
0 0
0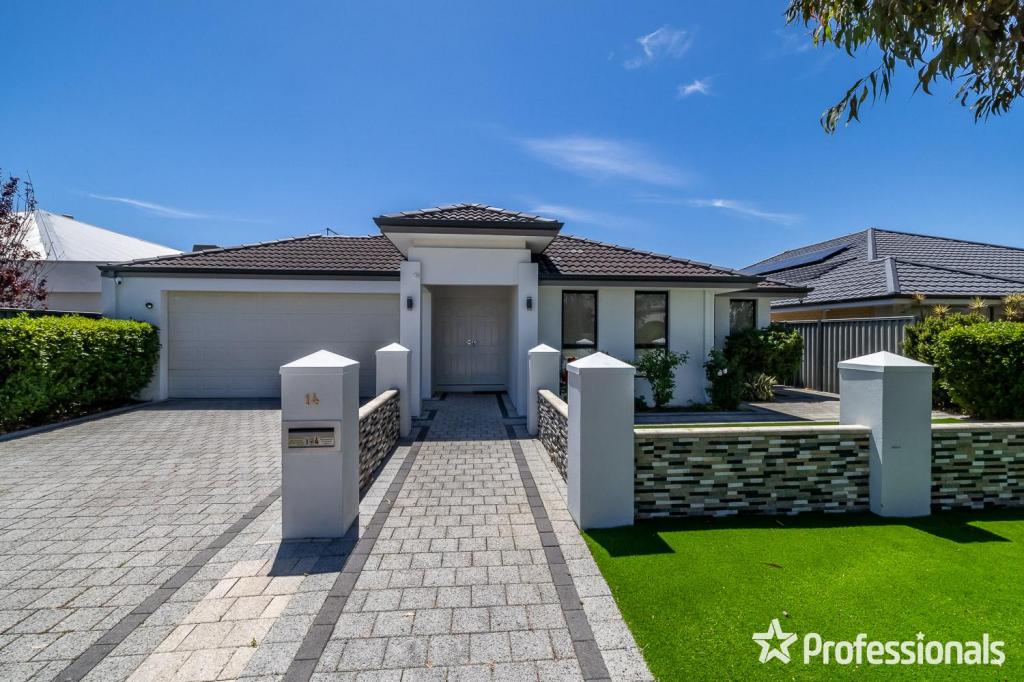 0
0

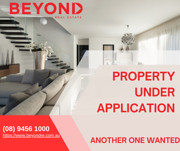 0
0
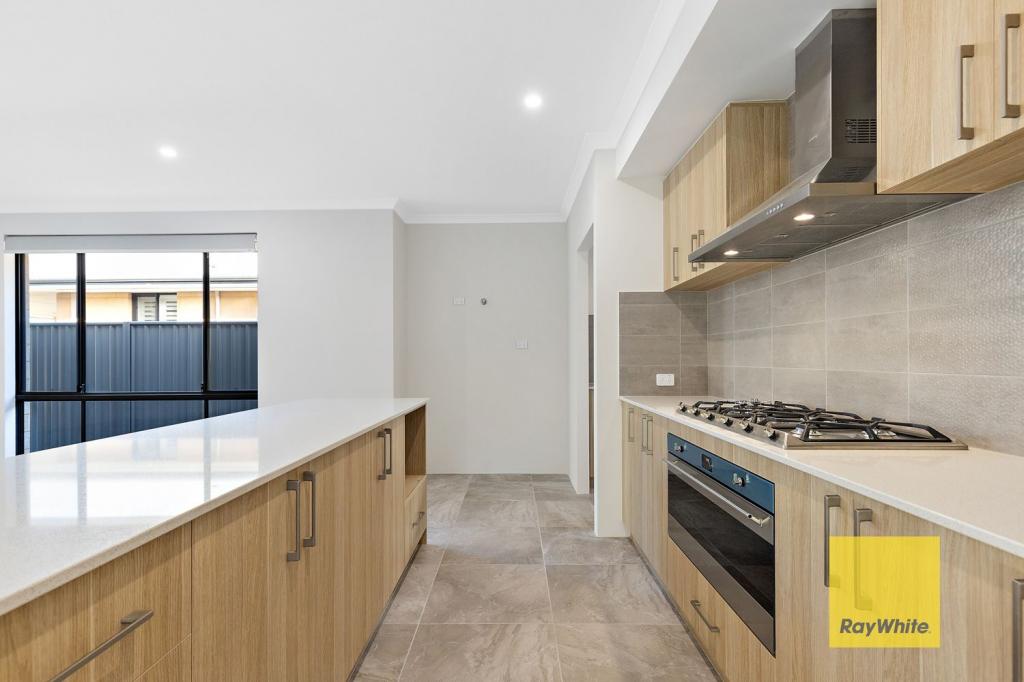 0
0
