10 Foundry TurnHarrisdale WA 6112
Property Details for 10 Foundry Turn, Harrisdale
10 Foundry Turn, Harrisdale is a 4 bedroom, 2 bathroom House with 2 parking spaces and was built in 2010. The property has a land size of 512m2 and floor size of 219m2. While the property is not currently for sale or for rent, it was last sold in November 2016.
Last Listing description (March 2017)
From the moment you enter through the quality timber large pivot door of this exquisite residence you will be in love. The design of the home flows from room to room and the property is located in the sought after Vertu Estate in Harrisdale.
There s quality in the fixtures and fittings, a sense of openness, plus your very own resort style entertainment area - this truly is something special and should not be missed.
Feature foyer entry in to the stunning grand master suite with 35 course ceilings, Blackbutt timber flooring, feature glazed doors to your very own retreat/courtyard with built in timber day bed and tropical gardens, shutters and quality window treatments, large walk-in robe fit out, amazing ensuite with his and hers underslung square styled china basins, feature laminate splashbacks, double sized hobless shower with twin rain heads and so much more, while the three minor bedrooms are located at the rear of the home are queen sized with double sliding mirrored door robes and offer a second sparkling quality bathroom.
The Voluminous open plan meals and family living area makes full use of the expanse of glass to frame, overlooking the gorgeous tropical gardens and stunning water feature constructed of Lava Stone.
Amazing foyer with bar recess with built in cabinetry leads to a sumptuous media/theatre room with quality shag pile carpet, featured bulkhead ceilings, black shutters and the perfect lounge suite to enjoy this amazing room.
Separate home office with quality Blackbutt flooring, 31 course ceilings, feature picture opening and corner window overlooking the gorgeous outdoors and water feature; making it the perfect home office.
Wow what a laundry! The stunning design offers a complete fit out with an abundance of cupboards and drawers, double built in washing drawers, hanging rail, glass splash back and feature glazed door with direct access to the side of the home and washing line.
The L shaped outdoor living is another world with its spectacular double sized alfresco with soaring 31c ceilings, stunning wide timber flooring overlooking the most amazing tropical gardens, stunning water feature with pool pump to filter water (so never needs topping up) plus separate Cabana with built in bar, artificial turf and easy care gardens all features which makes this the perfect entertainment haven all year round.
The added luxuries of the home include, Fujitsu ducted 10kw heating and 8.5kw cooling reverse cycle air conditioning, quality window treatments, quality tiling and Blackbutt timber feature flooring, solar panels with 5.5kw inverter, underground watering system to the whole home except for front lawn which has sprinklers, Wifi wiring to all Tv sets, 2 Gas Points, Sonos throughout living area, master bedroom, and alfresco, plus so much more.
Effortlessly blending a 5 star premium lifestyle with practical everyday living and entertaining, don t miss the opportunity to make it yours today, Call Andrew, Mike & Bec Vidot on 0431 826 907 to view this exquisite residence.
Property History for 10 Foundry Turn, Harrisdale, WA 6112
- 30 Nov 2016Sold for $757,000
- 02 Aug 2016Listed for Sale $749,000-$799,000
- 27 Sep 2012Sold for $735,000
Commute Calculator
Recent sales nearby
See more recent sales nearbySimilar properties For Sale nearby
See more properties for sale nearbySimilar properties For Rent nearby
See more properties for rent nearbyAbout Harrisdale 6112
The size of Harrisdale is approximately 5.8 square kilometres. It has 19 parks covering nearly 26.3% of total area. The population of Harrisdale in 2011 was 3,806 people. By 2016 the population was 9,077 showing a population growth of 138.5% in the area during that time. The predominant age group in Harrisdale is 30-39 years. Households in Harrisdale are primarily couples with children and are likely to be repaying $1800 - $2399 per month on mortgage repayments. In general, people in Harrisdale work in a professional occupation. In 2011, 84.9% of the homes in Harrisdale were owner-occupied compared with 79.2% in 2016.
Harrisdale has 4,898 properties. Over the last 5 years, Houses in Harrisdale have seen a 96.80% increase in median value, while Units have seen a 68.22% increase. As at 31 October 2024:
- The median value for Houses in Harrisdale is $903,012 while the median value for Units is $618,342.
- Houses have a median rent of $735.
Suburb Insights for Harrisdale 6112
Market Insights
Harrisdale Trends for Houses
N/A
N/A
View TrendN/A
N/A
Harrisdale Trends for Units
N/A
N/A
View TrendN/A
N/A
Neighbourhood Insights
© Copyright 2024 RP Data Pty Ltd trading as CoreLogic Asia Pacific (CoreLogic). All rights reserved.


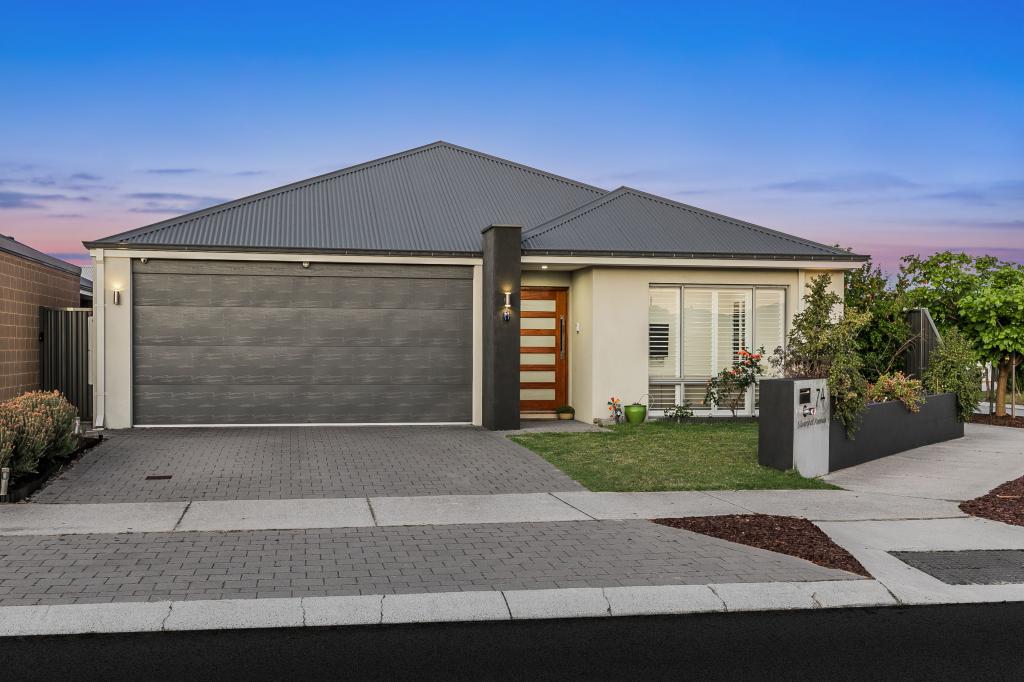 0
0
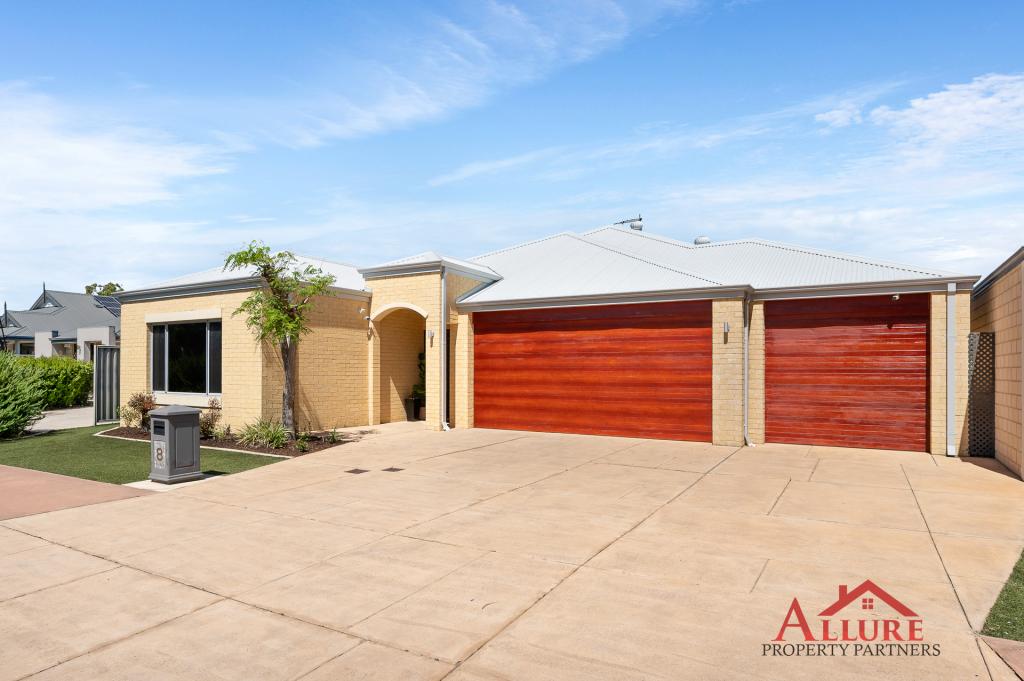 0
0
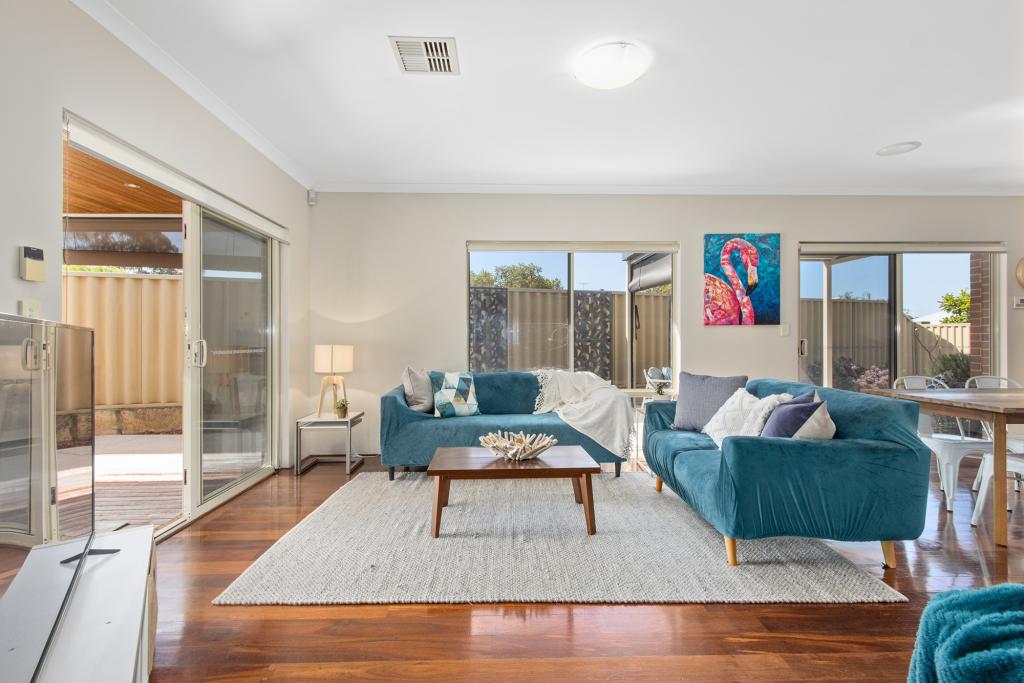 0
0
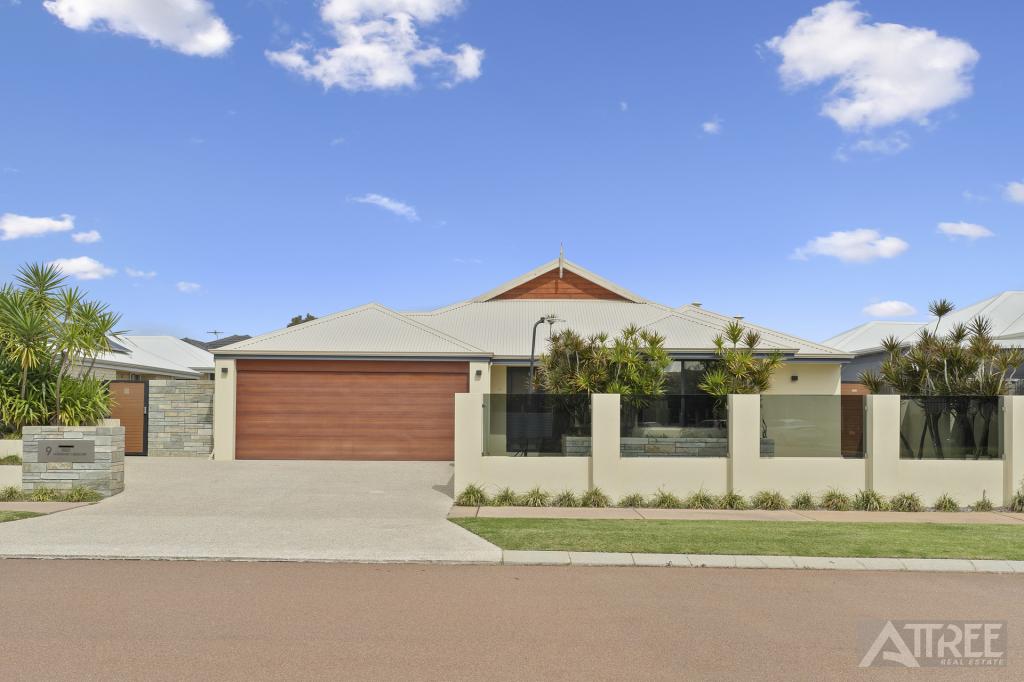 0
0

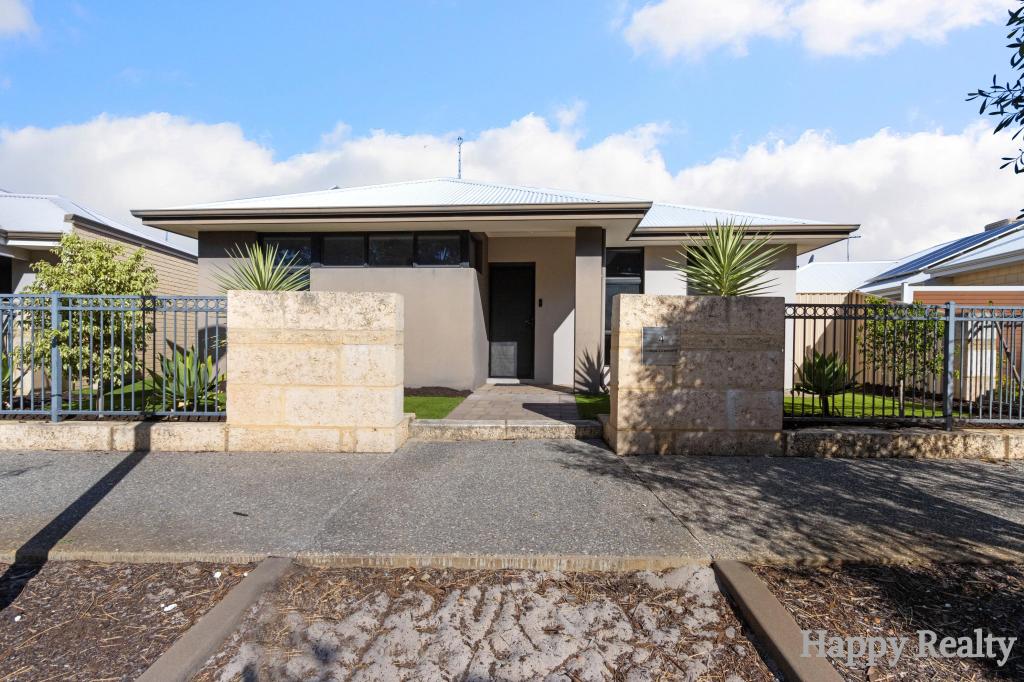 0
0 0
0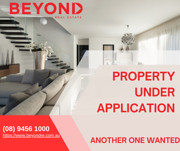 0
0
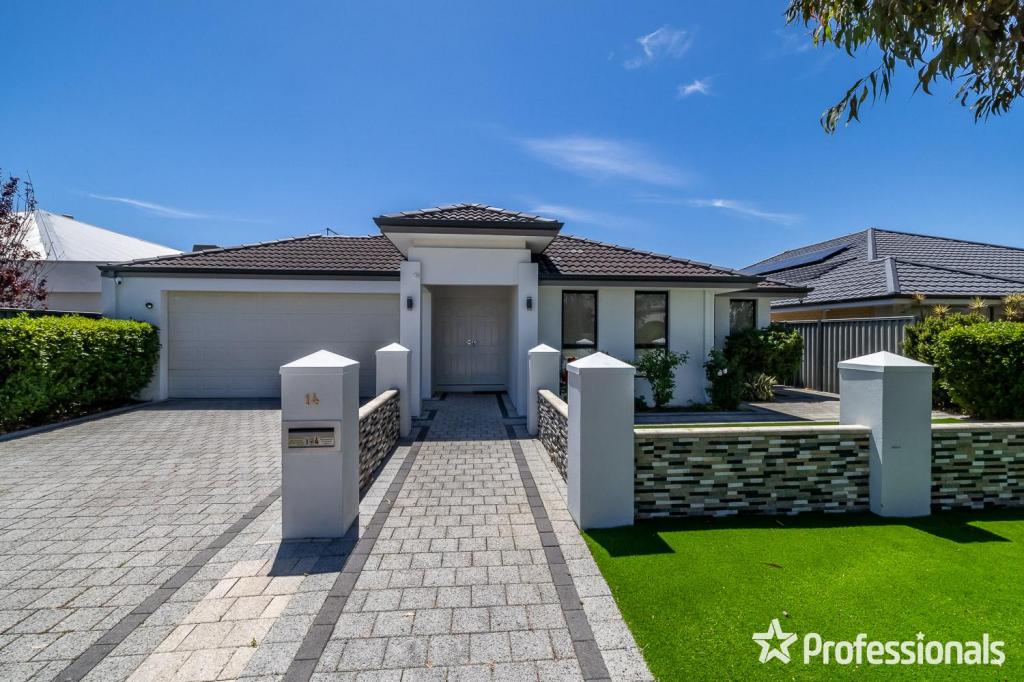 0
0

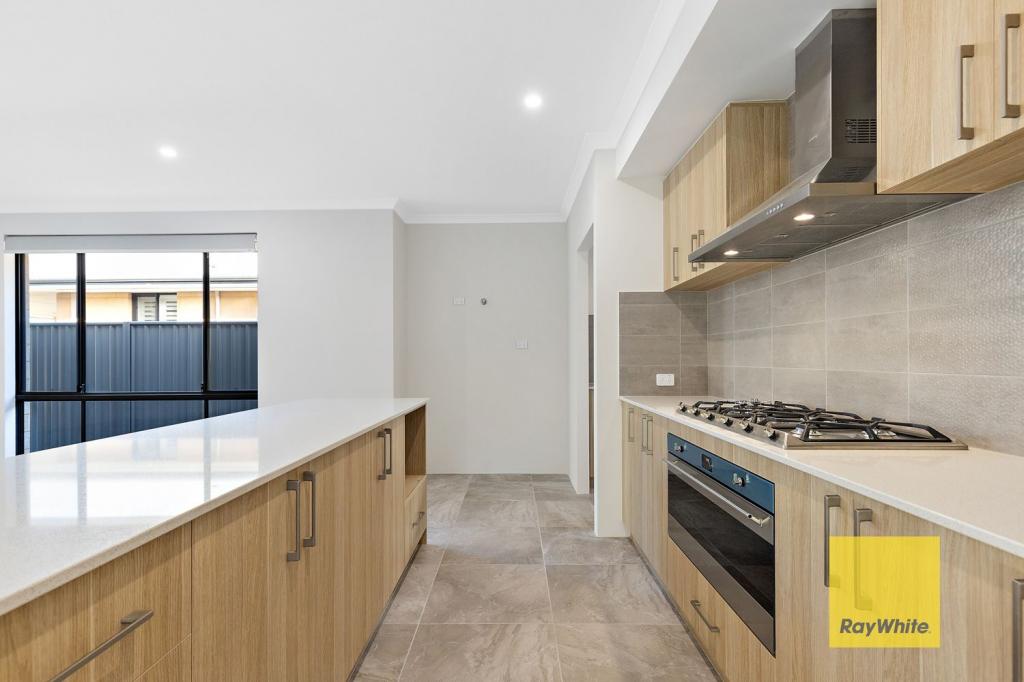 0
0
